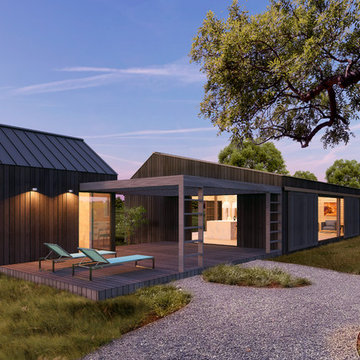Kleine Klassische Häuser Ideen und Design
Suche verfeinern:
Budget
Sortieren nach:Heute beliebt
201 – 220 von 4.737 Fotos
1 von 3
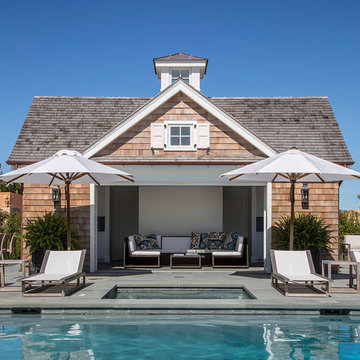
Pool House
Kleines Klassisches Haus mit bunter Fassadenfarbe, Satteldach und Schindeldach in New York
Kleines Klassisches Haus mit bunter Fassadenfarbe, Satteldach und Schindeldach in New York
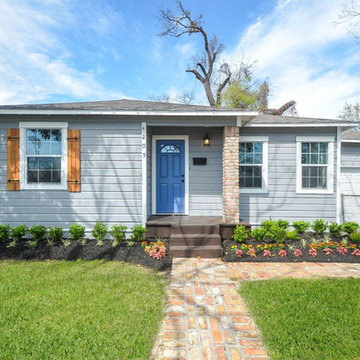
A lovely bungalow renovation project we designed and completed recently for one of our investor clients. This home was so well received by the market it had multiple Full Price & Above List Price offers the first day on the market!
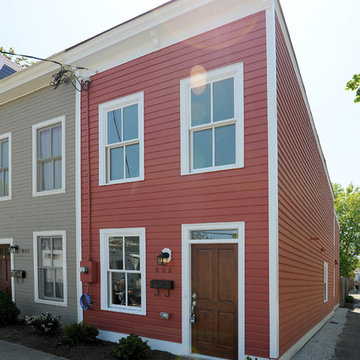
Kleine, Zweistöckige Klassische Holzfassade Haus mit roter Fassadenfarbe in Washington, D.C.
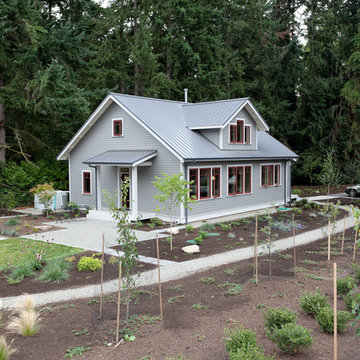
Kleines, Zweistöckiges Klassisches Haus mit grauer Fassadenfarbe und Satteldach in Seattle
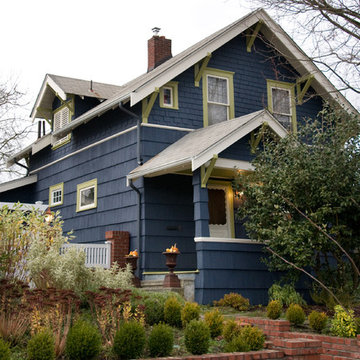
Photo by Sheila Addleman Photography
Kleine, Zweistöckige Klassische Holzfassade Haus in Seattle
Kleine, Zweistöckige Klassische Holzfassade Haus in Seattle
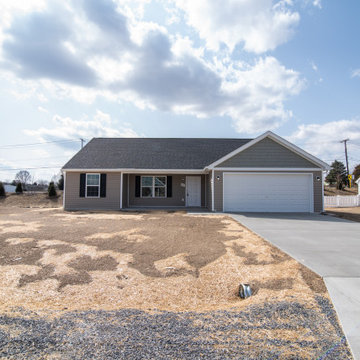
One of our smaller models, the Columbus has 1340 sqft, 3 bedrooms and 2 bathrooms!
Kleines, Einstöckiges Klassisches Einfamilienhaus mit Mix-Fassade, beiger Fassadenfarbe und schwarzem Dach in Sonstige
Kleines, Einstöckiges Klassisches Einfamilienhaus mit Mix-Fassade, beiger Fassadenfarbe und schwarzem Dach in Sonstige
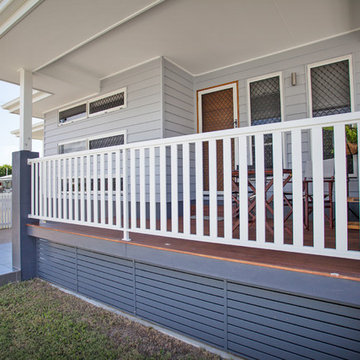
Kath Heke
Kleines, Einstöckiges Klassisches Haus mit grauer Fassadenfarbe, Satteldach und Blechdach in Brisbane
Kleines, Einstöckiges Klassisches Haus mit grauer Fassadenfarbe, Satteldach und Blechdach in Brisbane
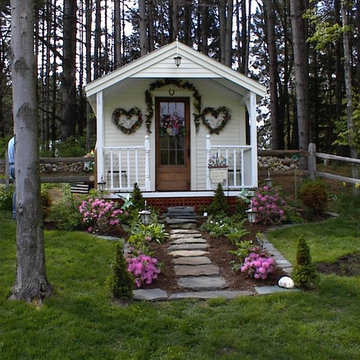
Excerpt from our website ~ While originally designed as a Pond House, this beautiful Prefab Cabin has an endless array of uses. With a 10×16 floor plan, this cabin can be a potting shed for your garden, a child’s playhouse, a space to watch the sunset or just a place to sit by the pond. Here at the Jamaica Cottage Shop we feel that our Prefab Cabins are an asset to any landscape. With an array of available options, these cabins can compliment any property as a combination guest house, meditation room, nature observation area, yoga studio, and sometimes, a study.
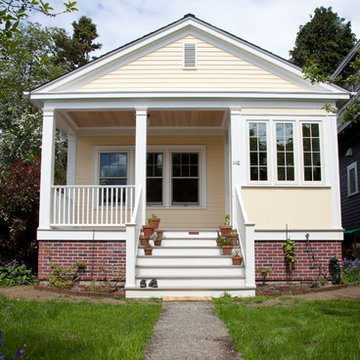
New house was designed to fit tight 30' wide lot in a historic streetcar suburb of Seattle. Most houses in neighborhood were built c. 1900 and larger. Our small cottage includes a porch with Greek Revival details to enhance its presence on the street. The floor is 42" above grade for more light and privacy. David Whelan photo, Adams Residential was builder.
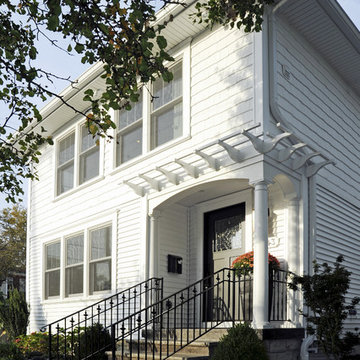
Addition and renovation by Ketron Custom Builders. Photography by Daniel Feldkamp.
Zweistöckige, Kleine Klassische Holzfassade Haus mit weißer Fassadenfarbe und Walmdach in Kolumbus
Zweistöckige, Kleine Klassische Holzfassade Haus mit weißer Fassadenfarbe und Walmdach in Kolumbus
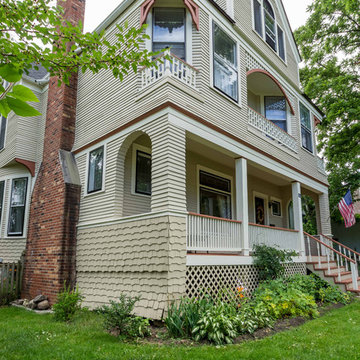
The original siding and trim work were saved, merely repainted and repaired as needed.
Kleines, Dreistöckiges Klassisches Haus mit beiger Fassadenfarbe, Walmdach, Schindeldach und schwarzem Dach in Chicago
Kleines, Dreistöckiges Klassisches Haus mit beiger Fassadenfarbe, Walmdach, Schindeldach und schwarzem Dach in Chicago
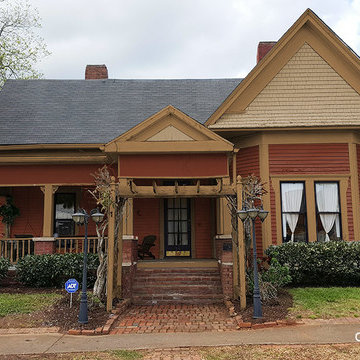
Parents Kill Homeowner's Dream Colors.
Part of the picture is cut off. You must double click on the picture to see the rug.
This charming little house is located in Georgia right next to the railroad tracks. Because of all the soot from the locomotives passing by, the house needs frequent power washing. The homeowner not only wants dark colors to not show the dirt but also wants to match a rug with her favorite colors. The rug, as shown in the after photo, is a southwestern rug with warm rich colors. Coincidentally these colors are also historically accurate for this house.
The homeowner was very happy to have her favorite colors displayed on her house in such a nice way until her parents came to visit. The parents manipulated her to repaint using the current yellow and white colors. They did this by offering to pay for the paint job and occasional power washing. A sad ending to some real nice colors.
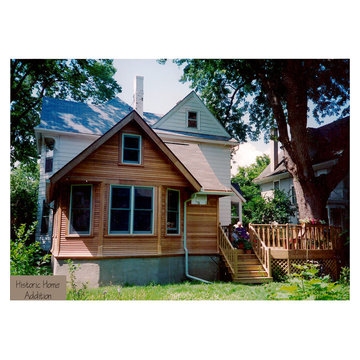
Flared Bottom of Exterior Walls as Drip Edge Matched Existing.
Kleine, Einstöckige Klassische Holzfassade Haus mit grüner Fassadenfarbe und Satteldach in Sonstige
Kleine, Einstöckige Klassische Holzfassade Haus mit grüner Fassadenfarbe und Satteldach in Sonstige
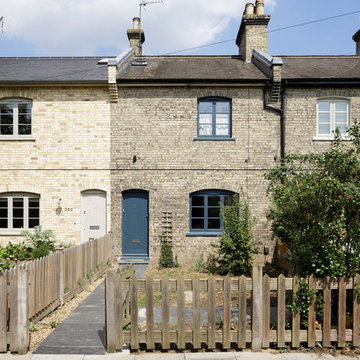
Adam Scott Images
Kleines, Zweistöckiges Klassisches Haus mit Backsteinfassade in London
Kleines, Zweistöckiges Klassisches Haus mit Backsteinfassade in London
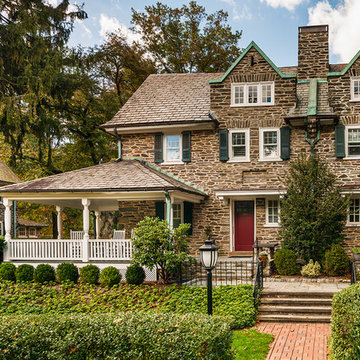
Tom Crane Photography
Kleines, Dreistöckiges Klassisches Haus mit Steinfassade, grauer Fassadenfarbe und Satteldach in Philadelphia
Kleines, Dreistöckiges Klassisches Haus mit Steinfassade, grauer Fassadenfarbe und Satteldach in Philadelphia
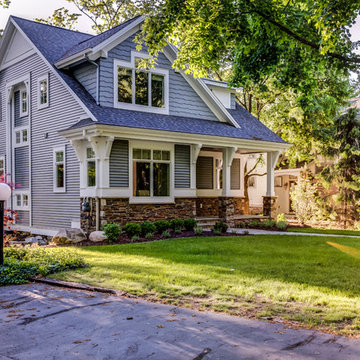
Good things come in small packages, as Tricklebrook proves. This compact yet charming design packs a lot of personality into an efficient plan that is perfect for a tight city or waterfront lot. Inspired by the Craftsman aesthetic and classic All-American bungalow design, the exterior features interesting roof lines with overhangs, stone and shingle accents and abundant windows designed both to let in maximum natural sunlight as well as take full advantage of the lakefront views.
The covered front porch leads into a welcoming foyer and the first level’s 1,150-square foot floor plan, which is divided into both family and private areas for maximum convenience. Private spaces include a flexible first-floor bedroom or office on the left; family spaces include a living room with fireplace, an open plan kitchen with an unusual oval island and dining area on the right as well as a nearby handy mud room. At night, relax on the 150-square-foot screened porch or patio. Head upstairs and you’ll find an additional 1,025 square feet of living space, with two bedrooms, both with unusual sloped ceilings, walk-in closets and private baths. The second floor also includes a convenient laundry room and an office/reading area.
Photographer: Dave Leale
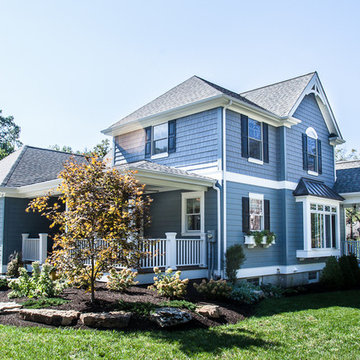
Client lived in an old, inefficient home that we responsively demolished and replaced with a new, highly efficient home. The client moved into a rental home while their old home was demolished and the new home built. They wanted a home that was in-keeping with the Kirkwood neighborhood and reflected some of the same architectural elements/feel of the old home and others in the Kirkwood neighborhood.
Photography: Times 3 Studios
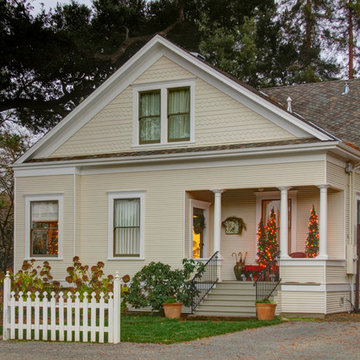
Kleines, Zweistöckiges Klassisches Haus mit beiger Fassadenfarbe, Walmdach und Schindeldach in San Francisco
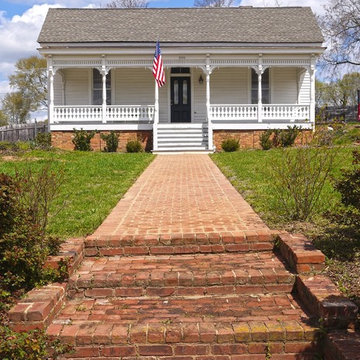
Joseph Smith
Kleine, Einstöckige Klassische Holzfassade Haus mit weißer Fassadenfarbe in Atlanta
Kleine, Einstöckige Klassische Holzfassade Haus mit weißer Fassadenfarbe in Atlanta
Kleine Klassische Häuser Ideen und Design
11
