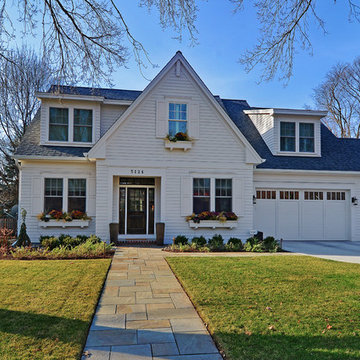Kleine Klassische Häuser Ideen und Design
Suche verfeinern:
Budget
Sortieren nach:Heute beliebt
41 – 60 von 4.744 Fotos
1 von 3
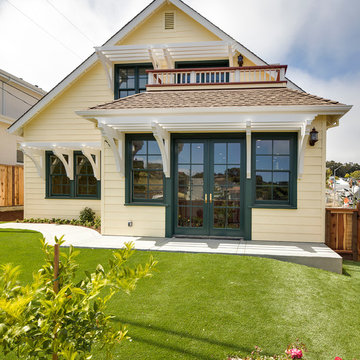
When certified this is San Bruno's first LEED Platinum home. Built green in a traditional style.
Cute, comfortable and very low mainteance for the family.
Photographer: Andrew McKinney
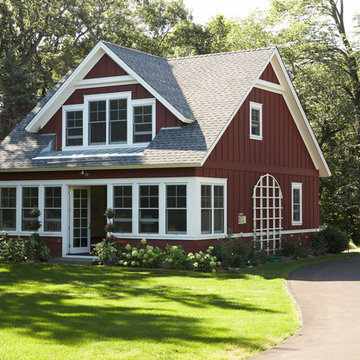
Front exterior of the little red sided cottage from the drive
-- Cozy and adorable Guest Cottage.
Architectural Designer: Peter MacDonald of Peter Stafford MacDonald and Company
Interior Designer: Jeremy Wunderlich (of Hanson Nobles Wunderlich)
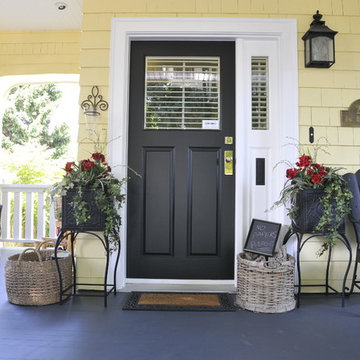
In need of some love, Warline Painting Ltd updated the paint job to make this yellow home shine even brighter. Repainting this home in Benjamin Moore Craftsman Cream for the siding, and then Benjamin Moore Simply White for the trim. The porch was painted with Benjamin Moore Carbon Fibre, and beautifully contrasts the yellow exterior. Photos by Ina VanTonder.
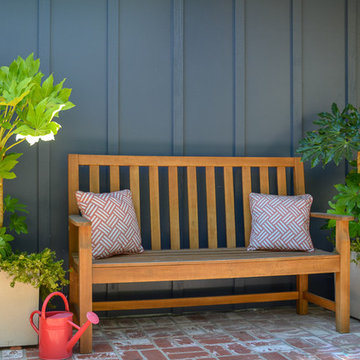
The house was repainted with Benjamin Moore Hale Navy and the entry door in Hot Tamale. A bench seat and planters provide some interest.
Kleines, Einstöckiges Klassisches Haus mit blauer Fassadenfarbe in San Francisco
Kleines, Einstöckiges Klassisches Haus mit blauer Fassadenfarbe in San Francisco
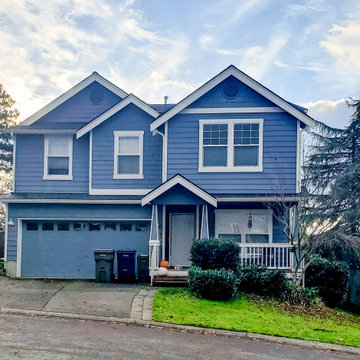
After picture one year later and you could not tell that this is the way the house always looked. It match the existing right down to the octagonal gable attic vent!
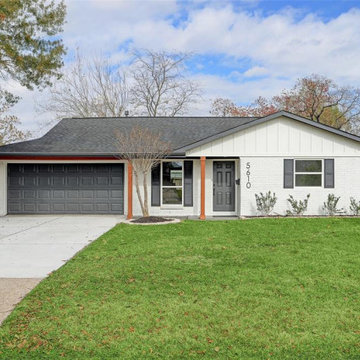
White painted brick exterior with natural wood posts.
Einstöckiges, Kleines Klassisches Einfamilienhaus mit weißer Fassadenfarbe, Backsteinfassade und schwarzem Dach
Einstöckiges, Kleines Klassisches Einfamilienhaus mit weißer Fassadenfarbe, Backsteinfassade und schwarzem Dach

Humble and unassuming, this small cottage was built in 1960 for one of the children of the adjacent mansions. This well sited two bedroom cape is nestled into the landscape on a small brook. The owners a young couple with two little girls called us about expanding their screened porch to take advantage of this feature. The clients shifted their priorities when the existing roof began to leak and the area of the screened porch was deemed to require NJDEP review and approval.
When asked to help with replacing the roof, we took a chance and sketched out the possibilities for expanding and reshaping the roof of the home while maintaining the existing ridge beam to create a master suite with private bathroom and walk in closet from the one large existing master bedroom and two additional bedrooms and a home office from the other bedroom.
The design elements like deeper overhangs, the double brackets and the curving walls from the gable into the center shed roof help create an animated façade with shade and shadow. The house maintains its quiet presence on the block…it has a new sense of pride on the block as the AIA NJ NS Gold Medal Winner for design Excellence!
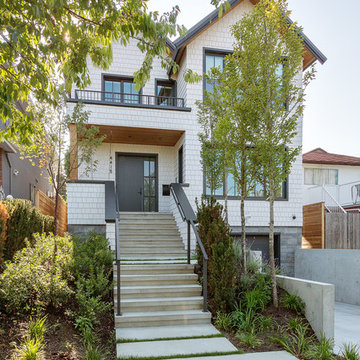
Beyond Beige Interior Design | www.beyondbeige.com | Ph: 604-876-3800 | Photography By Provoke Studios | Furniture Purchased From The Living Lab Furniture Co
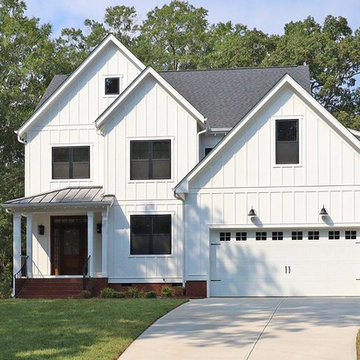
Dwight Myers Real Estate Photography
Kleines, Dreistöckiges Klassisches Einfamilienhaus mit Faserzement-Fassade, weißer Fassadenfarbe, Satteldach und Misch-Dachdeckung in Raleigh
Kleines, Dreistöckiges Klassisches Einfamilienhaus mit Faserzement-Fassade, weißer Fassadenfarbe, Satteldach und Misch-Dachdeckung in Raleigh
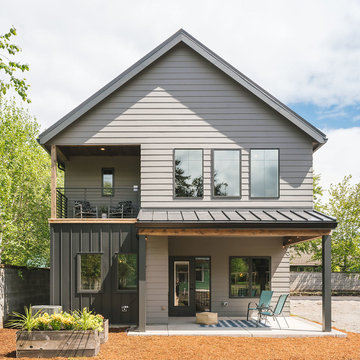
Zweistöckiges, Kleines Klassisches Einfamilienhaus mit Mix-Fassade, bunter Fassadenfarbe, Satteldach und Blechdach in Portland

New home construction in Homewood Alabama photographed for Willow Homes, Willow Design Studio, and Triton Stone Group by Birmingham Alabama based architectural and interiors photographer Tommy Daspit. You can see more of his work at http://tommydaspit.com
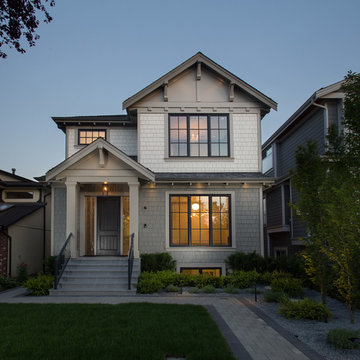
Vincent Lee
Kleines, Dreistöckiges Klassisches Haus mit bunter Fassadenfarbe, Satteldach und Schindeldach in Vancouver
Kleines, Dreistöckiges Klassisches Haus mit bunter Fassadenfarbe, Satteldach und Schindeldach in Vancouver
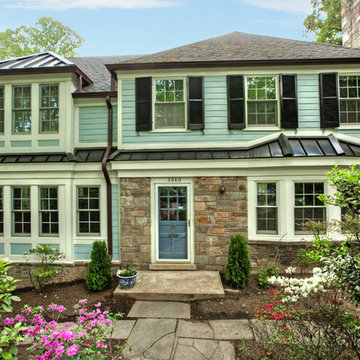
Kleines, Zweistöckiges Klassisches Haus mit Betonfassade, blauer Fassadenfarbe und Walmdach in Washington, D.C.
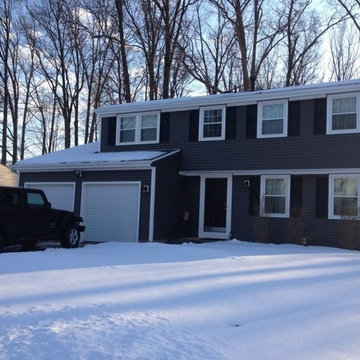
Kleines, Zweistöckiges Klassisches Haus mit Vinylfassade und grauer Fassadenfarbe in Cleveland
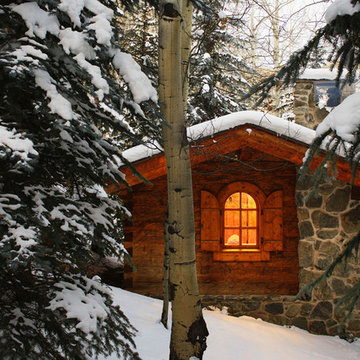
Traditional, European-styled ski hut for a custom home above Vail Village, Colorado. Hand carved details, fireplace and cozy proportions are perfect for apres ski gatherings. Photo by Todd Pierce.
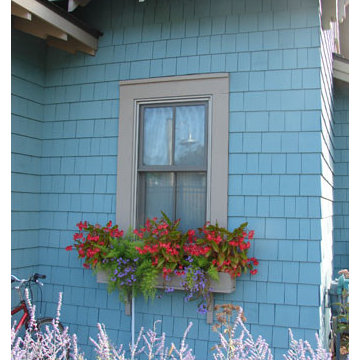
Chesapeake
Kleine, Einstöckige Klassische Holzfassade Haus mit blauer Fassadenfarbe in Grand Rapids
Kleine, Einstöckige Klassische Holzfassade Haus mit blauer Fassadenfarbe in Grand Rapids
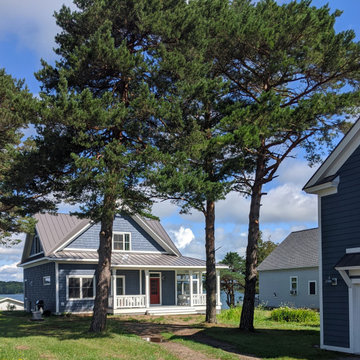
Sweet little cottage for the client to be able to retire on the St. Lawrence River. Lovely classic cottage with traditional details.
Kleines, Zweistöckiges Klassisches Einfamilienhaus mit Vinylfassade, blauer Fassadenfarbe, Satteldach, Blechdach, braunem Dach und Schindeln in New York
Kleines, Zweistöckiges Klassisches Einfamilienhaus mit Vinylfassade, blauer Fassadenfarbe, Satteldach, Blechdach, braunem Dach und Schindeln in New York

Front entry of a Cambridgeport cottage with red door and mahogany decking.
Kleines, Zweistöckiges Klassisches Einfamilienhaus mit Faserzement-Fassade, grauer Fassadenfarbe, Schindeldach, grauem Dach und Verschalung in Boston
Kleines, Zweistöckiges Klassisches Einfamilienhaus mit Faserzement-Fassade, grauer Fassadenfarbe, Schindeldach, grauem Dach und Verschalung in Boston
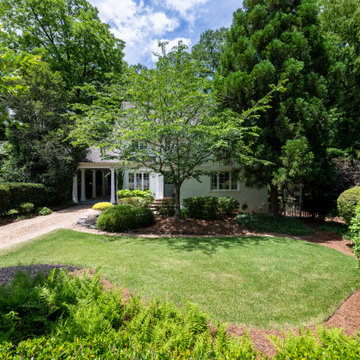
Kleines, Zweistöckiges Klassisches Haus mit weißer Fassadenfarbe, Schindeldach und grauem Dach in Atlanta
Kleine Klassische Häuser Ideen und Design
3
