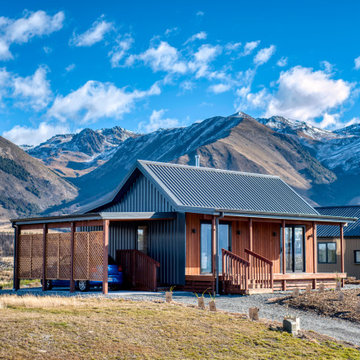Kleine Landhausstil Häuser Ideen und Design
Suche verfeinern:
Budget
Sortieren nach:Heute beliebt
21 – 40 von 1.086 Fotos
1 von 3

Front entry to a former miner's cottage. Original flagstones and Edwardian vestibule were restored. The house was repointed using lime pointing with a coal dust pozzalan. design storey architects
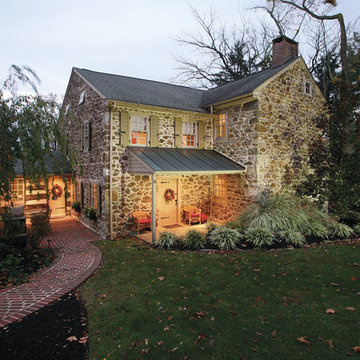
Chuck Bickford - Fine Homebuilding
Kleines, Zweistöckiges Landhaus Haus mit Steinfassade, beiger Fassadenfarbe und Satteldach in Philadelphia
Kleines, Zweistöckiges Landhaus Haus mit Steinfassade, beiger Fassadenfarbe und Satteldach in Philadelphia

The Sapelo is a comfortable country style design that will always make you feel at home, with plenty of modern fixtures inside! It is a 1591 square foot 3 bedroom 2 bath home, with a gorgeous front porch for enjoying those beautiful summer evenings!
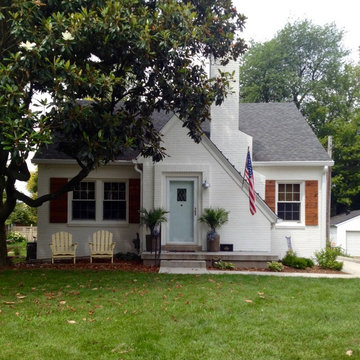
1942 Cottage home. Painted brick and custom cedar shutters. Original leaded glass front door. The brick color is Benjamin Moore White Dove (OC-17). The front door is Benjamin Moore Glass Slipper.
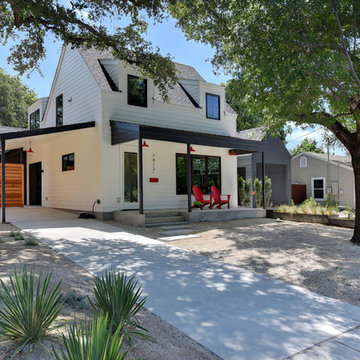
Kleine, Zweistöckige Country Holzfassade Haus mit weißer Fassadenfarbe und Satteldach in Austin
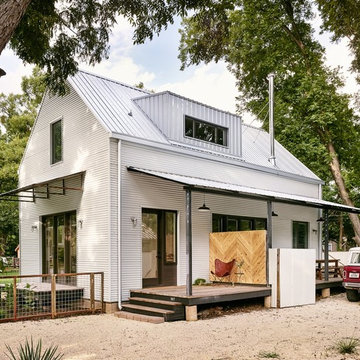
Photo by Casey Dunn
Kleines, Zweistöckiges Landhausstil Haus mit Metallfassade, weißer Fassadenfarbe und Satteldach in Austin
Kleines, Zweistöckiges Landhausstil Haus mit Metallfassade, weißer Fassadenfarbe und Satteldach in Austin
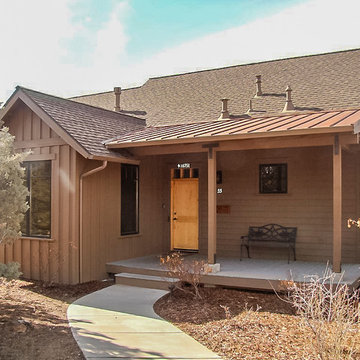
1 story Rustic Ranch style home designed by Western Design International of Prineville Oregon
Located in Brasada Ranch Resort - with Lock-offs (for rental option)
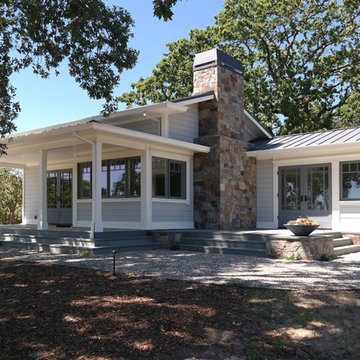
Marcus & Willers Architects
Einstöckige, Kleine Landhausstil Holzfassade Haus mit grauer Fassadenfarbe in San Francisco
Einstöckige, Kleine Landhausstil Holzfassade Haus mit grauer Fassadenfarbe in San Francisco
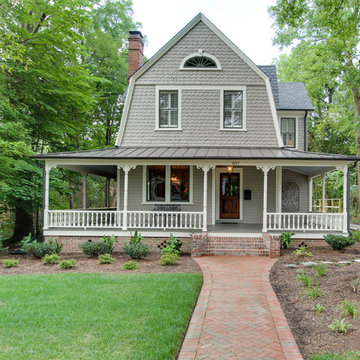
Tad Davis Photography
Kleines, Zweistöckiges Country Haus mit grauer Fassadenfarbe, Mansardendach und Schindeldach in Raleigh
Kleines, Zweistöckiges Country Haus mit grauer Fassadenfarbe, Mansardendach und Schindeldach in Raleigh
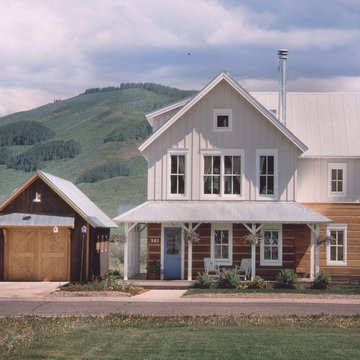
This 2,500 s.f. vacation home is designed with the living, dining, and kitchen spaces on the second floor to maximize the breathtaking views and sunlight year-round. The exterior of the house utilizes a unique blend of materials including board and batten siding, chinked logs, and galvanized roofing. These demonstrate a modern interpretation of both the mountain aesthetic and Crested Butte’s western Victorian architecture. This ideal family retreat has been featured in Better Homes and Gardens.

Guest House
Kleines, Zweistöckiges Country Einfamilienhaus mit Metallfassade, Flachdach, Blechdach, schwarzem Dach und Wandpaneelen in Atlanta
Kleines, Zweistöckiges Country Einfamilienhaus mit Metallfassade, Flachdach, Blechdach, schwarzem Dach und Wandpaneelen in Atlanta

Kleines, Zweistöckiges Landhaus Einfamilienhaus mit Metallfassade, weißer Fassadenfarbe, Satteldach, Blechdach und Wandpaneelen in Minneapolis
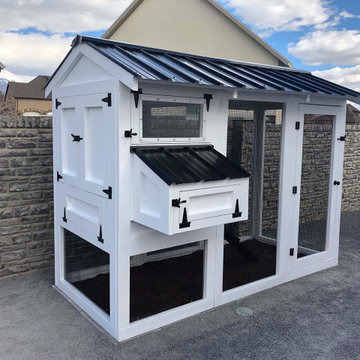
California Coop: A tiny home for chickens. This walk-in chicken coop has a 4' x 9' footprint and is perfect for small flocks and small backyards. Same great quality, just smaller!
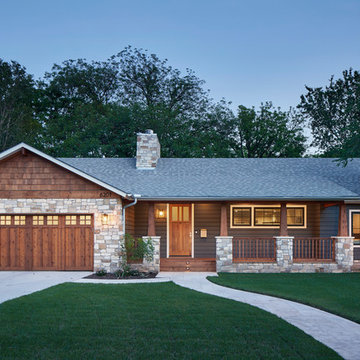
Photo by Andrea Calo
Kleines, Einstöckiges Landhausstil Einfamilienhaus mit Mix-Fassade, blauer Fassadenfarbe, Walmdach und Schindeldach in Austin
Kleines, Einstöckiges Landhausstil Einfamilienhaus mit Mix-Fassade, blauer Fassadenfarbe, Walmdach und Schindeldach in Austin
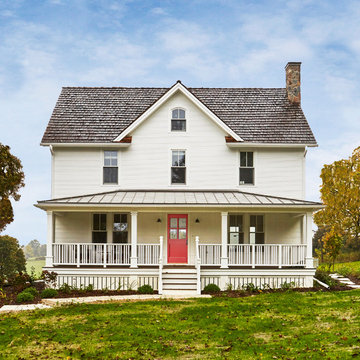
After Transformation:
For this project, the original stone basement remained along with the exterior walls, roof framing, and 1" wood sheathing! The rest was gutted and modernized.
1870's Farmhouse is located on a revitalized 400-acre farm in Delafield, WI. It has been transformed into a fully organic farm with its own CSA program and incorporates cows, sheep, draft horses, and chickens.
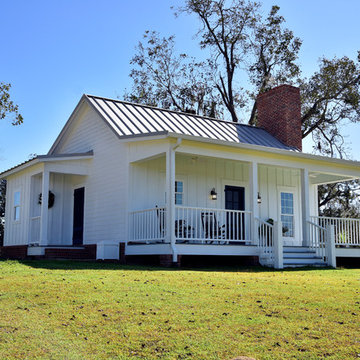
Todd Stone
Kleines, Einstöckiges Landhaus Einfamilienhaus mit Faserzement-Fassade, weißer Fassadenfarbe, Satteldach und Blechdach
Kleines, Einstöckiges Landhaus Einfamilienhaus mit Faserzement-Fassade, weißer Fassadenfarbe, Satteldach und Blechdach
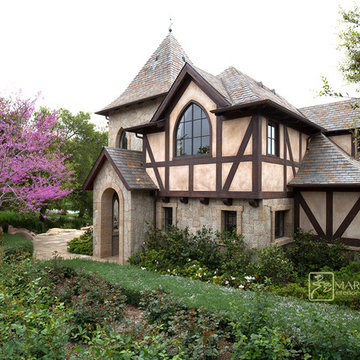
Old World European, Country Cottage. Three separate cottages make up this secluded village over looking a private lake in an old German, English, and French stone villa style. Hand scraped arched trusses, wide width random walnut plank flooring, distressed dark stained raised panel cabinetry, and hand carved moldings make these traditional buildings look like they have been here for 100s of years. Newly built of old materials, and old traditional building methods, including arched planked doors, leathered stone counter tops, stone entry, wrought iron straps, and metal beam straps. The Lake House is the first, a Tudor style cottage with a slate roof, 2 bedrooms, view filled living room open to the dining area, all overlooking the lake. The Carriage Home fills in when the kids come home to visit, and holds the garage for the whole idyllic village. This cottage features 2 bedrooms with on suite baths, a large open kitchen, and an warm, comfortable and inviting great room. All overlooking the lake. The third structure is the Wheel House, running a real wonderful old water wheel, and features a private suite upstairs, and a work space downstairs. All homes are slightly different in materials and color, including a few with old terra cotta roofing. Project Location: Ojai, California. Project designed by Maraya Interior Design. From their beautiful resort town of Ojai, they serve clients in Montecito, Hope Ranch, Malibu and Calabasas, across the tri-county area of Santa Barbara, Ventura and Los Angeles, south to Hidden Hills.
Marc Whitman, architect
Christopher Painter, contractor
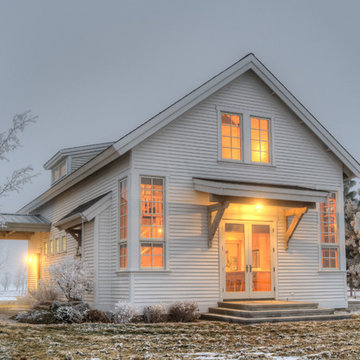
Photography by Lucas Henning.
Zweistöckiges, Kleines Country Einfamilienhaus mit weißer Fassadenfarbe, Satteldach, Schindeldach und Dachgaube in Seattle
Zweistöckiges, Kleines Country Einfamilienhaus mit weißer Fassadenfarbe, Satteldach, Schindeldach und Dachgaube in Seattle
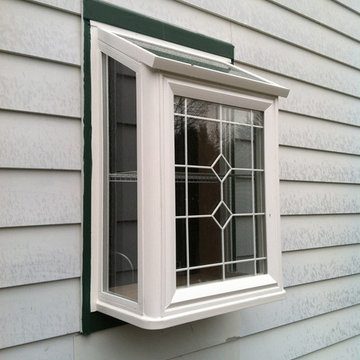
Kleines Landhaus Einfamilienhaus mit Vinylfassade und weißer Fassadenfarbe in Philadelphia
Kleine Landhausstil Häuser Ideen und Design
2
