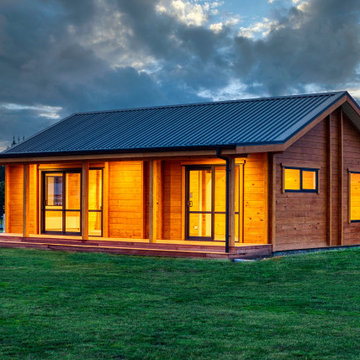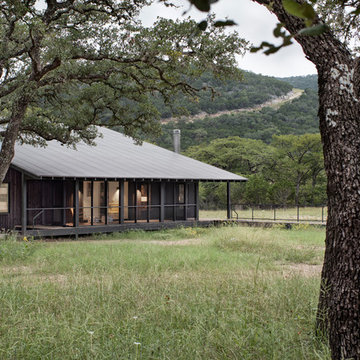Kleine Landhausstil Häuser Ideen und Design
Suche verfeinern:
Budget
Sortieren nach:Heute beliebt
41 – 60 von 1.086 Fotos
1 von 3
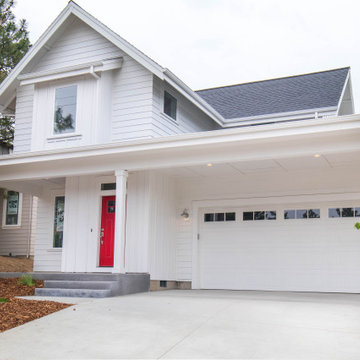
Red door of a modern farmhouse
Kleines, Zweistöckiges Country Haus mit Mix-Fassade und weißer Fassadenfarbe in Portland
Kleines, Zweistöckiges Country Haus mit Mix-Fassade und weißer Fassadenfarbe in Portland
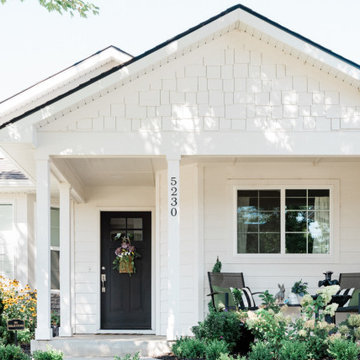
Kleines, Einstöckiges Country Haus mit weißer Fassadenfarbe, Satteldach und Schindeldach in Boise
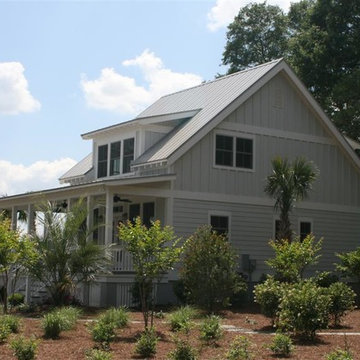
Little White Cottage - Showing Rear Dormer, board & batten siding
Kleines, Zweistöckiges Landhausstil Einfamilienhaus mit Faserzement-Fassade, grauer Fassadenfarbe, Satteldach und Blechdach in Charleston
Kleines, Zweistöckiges Landhausstil Einfamilienhaus mit Faserzement-Fassade, grauer Fassadenfarbe, Satteldach und Blechdach in Charleston
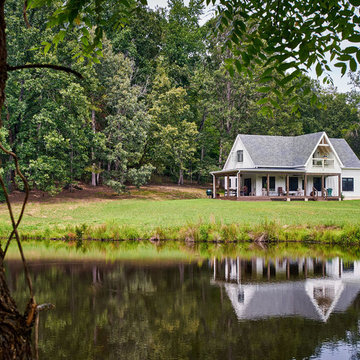
Bruce Cole Photography
Kleines Landhaus Einfamilienhaus mit weißer Fassadenfarbe, Satteldach und Schindeldach in Sonstige
Kleines Landhaus Einfamilienhaus mit weißer Fassadenfarbe, Satteldach und Schindeldach in Sonstige
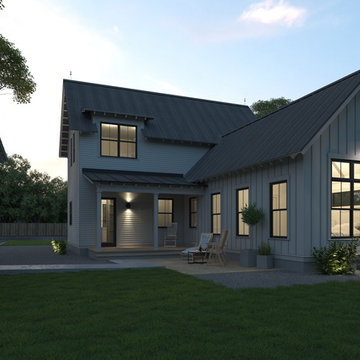
Kleines, Zweistöckiges Landhaus Einfamilienhaus mit Vinylfassade, weißer Fassadenfarbe, Satteldach und Blechdach in Austin

Kleines, Einstöckiges Landhausstil Einfamilienhaus mit Putzfassade, beiger Fassadenfarbe, Halbwalmdach und Blechdach in Austin
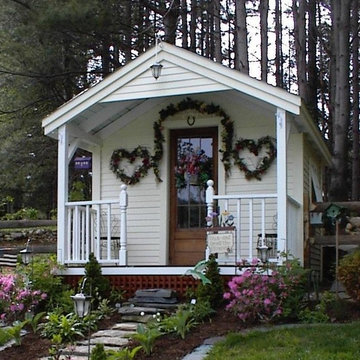
Via our website ~ "The Gibraltar Cabin is a clever little cabin design that includes a porch, an interior space and a very attractive eye-catching barrel arch at the entrance. The single door is complimented by an additional five foot wide double door on the gable end. The elegant country charm is achieved with the large barn sash windows and rustic board and batten siding and is protected by a green corrugated metal roof.
The post and beam frame makes this cabin a strong backyard out-building. A sturdy interior work bench has also been included. This rugged and attractive design is beautiful from the front view. This versatile cabin design can be configured for many uses. It will make a perfect cabin, tiny house, getaway retreat, art studio, home office, garden or potting shed, kids playhouse, a pool house. Fitted with large double doors, the Gibraltar Cabin is very capable of handling all your storage needs and will compliment your outdoor living space.
Any of our buildings can be customized to fit all of your needs. We offer insulation, plumbing and electrical packages; alternative choices for roofing, siding, flooring, windows, and doors; and other custom options such as built-in storage, decorative arches, cupolas, painting, staining, and flower boxes."
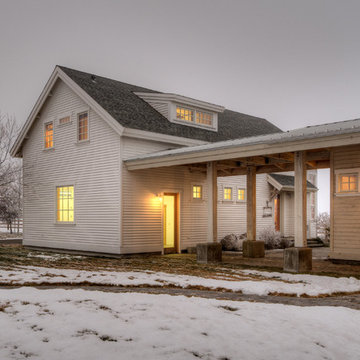
Covered entry to garage and guest house. Photography by Lucas Henning.
Kleines, Zweistöckiges Landhaus Haus mit beiger Fassadenfarbe, Satteldach und Schindeldach in Seattle
Kleines, Zweistöckiges Landhaus Haus mit beiger Fassadenfarbe, Satteldach und Schindeldach in Seattle
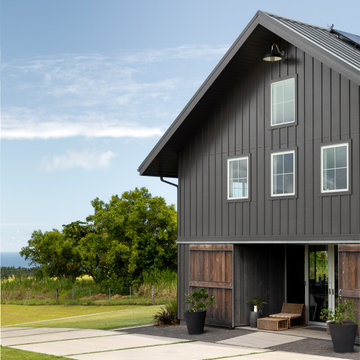
Ryan Siphers
Kleines, Zweistöckiges Landhausstil Haus mit grauer Fassadenfarbe, Satteldach und Blechdach in Hawaii
Kleines, Zweistöckiges Landhausstil Haus mit grauer Fassadenfarbe, Satteldach und Blechdach in Hawaii

The gorgeous Front View of The Catilina. View House Plan THD-5289: https://www.thehousedesigners.com/plan/catilina-1013-5289/
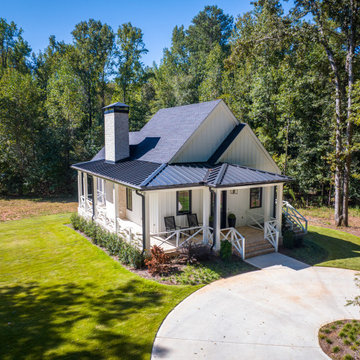
Kleines, Einstöckiges Country Einfamilienhaus mit Faserzement-Fassade, weißer Fassadenfarbe, Satteldach, Schindeldach, schwarzem Dach und Wandpaneelen in Atlanta
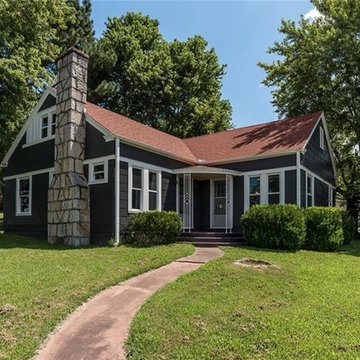
Updated historic home with vintage charm.
Kleines, Einstöckiges Landhaus Haus mit grauer Fassadenfarbe, Satteldach und Schindeldach in Sonstige
Kleines, Einstöckiges Landhaus Haus mit grauer Fassadenfarbe, Satteldach und Schindeldach in Sonstige
Kleines, Einstöckiges Landhaus Haus mit grauer Fassadenfarbe, Satteldach und Schindeldach in Sonstige
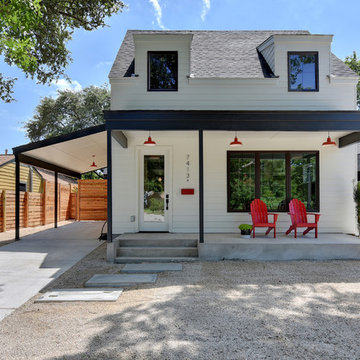
Kleine, Zweistöckige Landhausstil Holzfassade Haus mit weißer Fassadenfarbe und Satteldach in Austin

Kleines, Einstöckiges Country Einfamilienhaus mit Faserzement-Fassade, weißer Fassadenfarbe, Satteldach, Blechdach, schwarzem Dach und Wandpaneelen in Austin
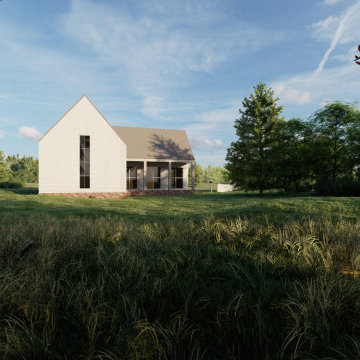
Kleines, Einstöckiges Landhaus Haus mit weißer Fassadenfarbe, Satteldach und Blechdach in Atlanta
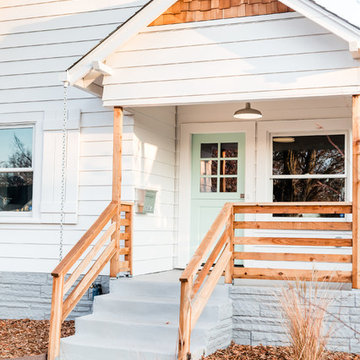
Stephanie Russo Photography
Kleines, Einstöckiges Country Einfamilienhaus mit Mix-Fassade, weißer Fassadenfarbe, Satteldach und Schindeldach in Phoenix
Kleines, Einstöckiges Country Einfamilienhaus mit Mix-Fassade, weißer Fassadenfarbe, Satteldach und Schindeldach in Phoenix
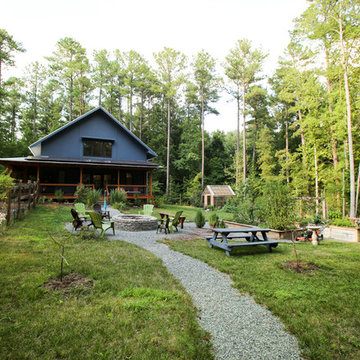
This compact little house has a wrap around porch that starts as a screened entry on the west and continues toward the open dining area on the south. Duffy Healey, photographer.
Kleine Landhausstil Häuser Ideen und Design
3
