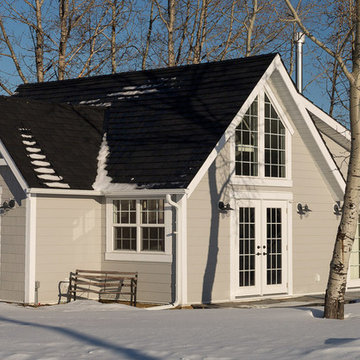Kleine Landhausstil Häuser Ideen und Design
Suche verfeinern:
Budget
Sortieren nach:Heute beliebt
101 – 120 von 1.089 Fotos
1 von 3

Bruce Cole Photography
Kleines, Zweistöckiges Landhaus Einfamilienhaus mit weißer Fassadenfarbe, Satteldach und Schindeldach in Sonstige
Kleines, Zweistöckiges Landhaus Einfamilienhaus mit weißer Fassadenfarbe, Satteldach und Schindeldach in Sonstige
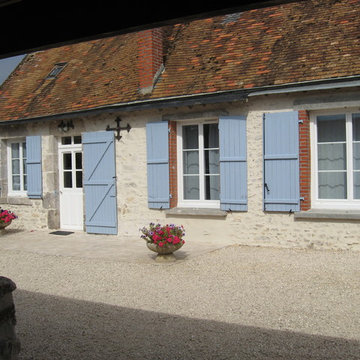
Kleines, Einstöckiges Landhaus Haus mit Putzfassade, beiger Fassadenfarbe und Satteldach in Minneapolis
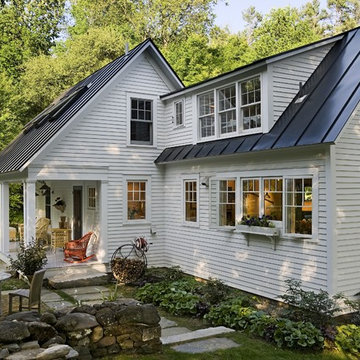
This exterior image shows how the original three-window shed dormer was extended to allow access to the upstairs addition. The carved out porch provides a beautiful connection to the newly renovated landscape.
Renovation/Addition. Rob Karosis Photography

This lovely little modern farmhouse is located at the base of the foothills in one of Boulder’s most prized neighborhoods. Tucked onto a challenging narrow lot, this inviting and sustainably designed 2400 sf., 4 bedroom home lives much larger than its compact form. The open floor plan and vaulted ceilings of the Great room, kitchen and dining room lead to a beautiful covered back patio and lush, private back yard. These rooms are flooded with natural light and blend a warm Colorado material palette and heavy timber accents with a modern sensibility. A lyrical open-riser steel and wood stair floats above the baby grand in the center of the home and takes you to three bedrooms on the second floor. The Master has a covered balcony with exposed beamwork & warm Beetle-kill pine soffits, framing their million-dollar view of the Flatirons.
Its simple and familiar style is a modern twist on a classic farmhouse vernacular. The stone, Hardie board siding and standing seam metal roofing create a resilient and low-maintenance shell. The alley-loaded home has a solar-panel covered garage that was custom designed for the family’s active & athletic lifestyle (aka “lots of toys”). The front yard is a local food & water-wise Master-class, with beautiful rain-chains delivering roof run-off straight to the family garden.

Prairie Cottage- Florida Cracker inspired 4 square cottage
Kleines, Einstöckiges Landhausstil Haus mit brauner Fassadenfarbe, Satteldach, Blechdach, grauem Dach und Wandpaneelen in Tampa
Kleines, Einstöckiges Landhausstil Haus mit brauner Fassadenfarbe, Satteldach, Blechdach, grauem Dach und Wandpaneelen in Tampa
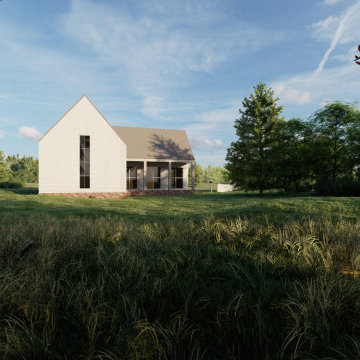
Kleines, Einstöckiges Landhaus Haus mit weißer Fassadenfarbe, Satteldach und Blechdach in Atlanta
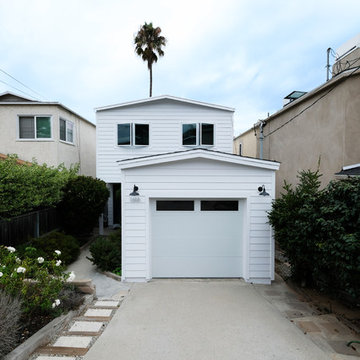
Kleines, Zweistöckiges Landhausstil Haus mit weißer Fassadenfarbe, Satteldach und Schindeldach in Los Angeles
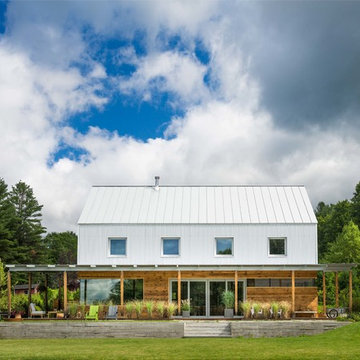
Photo-Jim Westphalen
Zweistöckiges, Kleines Country Einfamilienhaus mit Mix-Fassade, Satteldach und weißer Fassadenfarbe in Sonstige
Zweistöckiges, Kleines Country Einfamilienhaus mit Mix-Fassade, Satteldach und weißer Fassadenfarbe in Sonstige

Our goal on this project was to create a live-able and open feeling space in a 690 square foot modern farmhouse. We planned for an open feeling space by installing tall windows and doors, utilizing pocket doors and building a vaulted ceiling. An efficient layout with hidden kitchen appliances and a concealed laundry space, built in tv and work desk, carefully selected furniture pieces and a bright and white colour palette combine to make this tiny house feel like a home. We achieved our goal of building a functionally beautiful space where we comfortably host a few friends and spend time together as a family.
John McManus

This Accessory Dwelling Unit (ADU) is a Cross Construction Ready-to-Build 2 bed / 1 bath 749 SF design. This classic San Diego Modern Farmhouse style ADU takes advantage of outdoor living while efficiently maximizing the indoor living space. This design is one of Cross Construction’s new line of ready-to-build ADU designs. This ADU has a custom look and is easily customizable to complement your home and style. Contact Cross Construction to learn more.

Outside, the barn received a new metal standing seam roof and perimeter chop-block limestone curb. Butterstick limestone walls form a grassy enclosed yard from which to sit and take in the sights and sounds of the Hill Country.
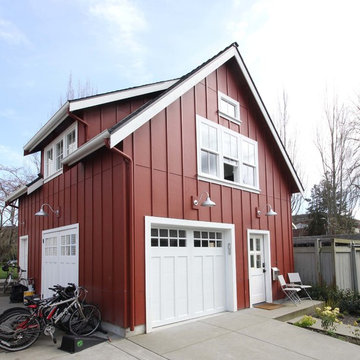
This backyard cottage is a neighborhood gathering space. The ground floor opens up to the alley and yard for impromptu get togethers in addition to serving a ballet studio. The 2nd floor features a 1 bedroom apartment.
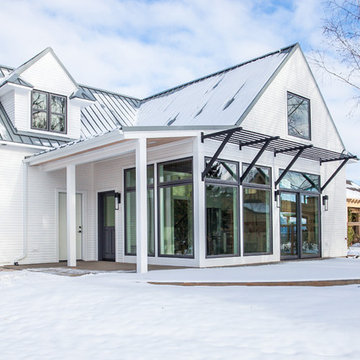
Kleines, Zweistöckiges Landhausstil Haus mit Faserzement-Fassade, weißer Fassadenfarbe und Satteldach in Seattle
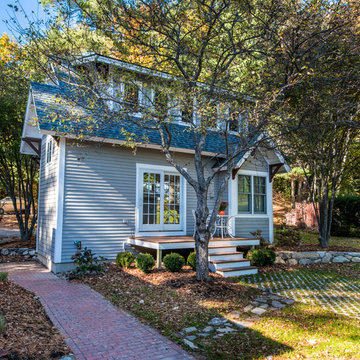
The 800 square-foot guest cottage is located on the footprint of a slightly smaller original cottage that was built three generations ago. With a failing structural system, the existing cottage had a very low sloping roof, did not provide for a lot of natural light and was not energy efficient. Utilizing high performing windows, doors and insulation, a total transformation of the structure occurred. A combination of clapboard and shingle siding, with standout touches of modern elegance, welcomes guests to their cozy retreat.
The cottage consists of the main living area, a small galley style kitchen, master bedroom, bathroom and sleeping loft above. The loft construction was a timber frame system utilizing recycled timbers from the Balsams Resort in northern New Hampshire. The stones for the front steps and hearth of the fireplace came from the existing cottage’s granite chimney. Stylistically, the design is a mix of both a “Cottage” style of architecture with some clean and simple “Tech” style features, such as the air-craft cable and metal railing system. The color red was used as a highlight feature, accentuated on the shed dormer window exterior frames, the vintage looking range, the sliding doors and other interior elements.
Photographer: John Hession
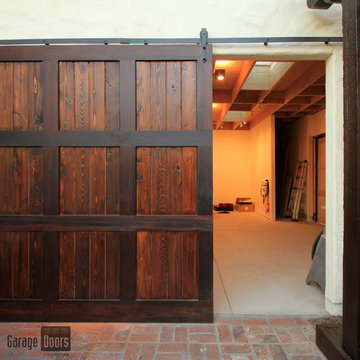
Sliding wood gate with overhead steel decor.
This sliding side gate has simple and classic in style.
Sarah F
Kleines, Einstöckiges Landhaus Haus mit Putzfassade, brauner Fassadenfarbe und Pultdach in San Diego
Kleines, Einstöckiges Landhaus Haus mit Putzfassade, brauner Fassadenfarbe und Pultdach in San Diego
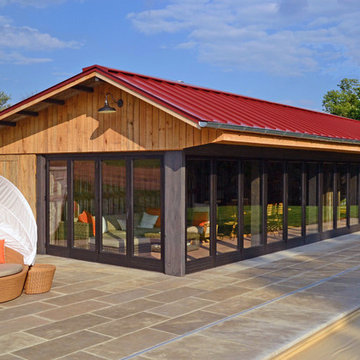
Tektoniks Architects: Architects of Record / Kitchen Design
Shadley Associates: Prime Consultant and Project Designer
Photo Credits: JP Shadley - Shadley Associates
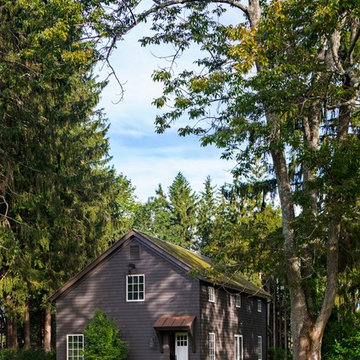
The Guest House, once a small stable, features a copper hooded entry.
Robert Benson Photography
Kleines, Zweistöckiges Country Haus mit brauner Fassadenfarbe, Satteldach und Schindeldach in New York
Kleines, Zweistöckiges Country Haus mit brauner Fassadenfarbe, Satteldach und Schindeldach in New York
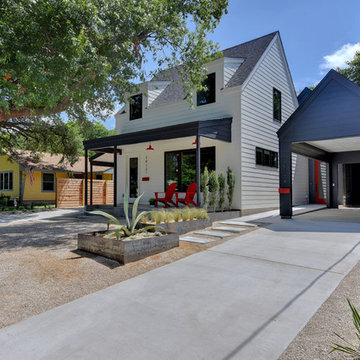
Kleine, Zweistöckige Country Holzfassade Haus mit weißer Fassadenfarbe und Satteldach in Austin
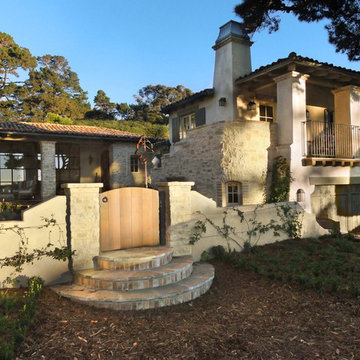
Rustic, French cottage on an ocean front parcel in Carmel. The courtyard, covered porch, and upstairs terrace take advantage of the sea views. Antique roof tiles, reclaimed timbers, and a weathered palette are materials befitting the location.
Kleine Landhausstil Häuser Ideen und Design
6
