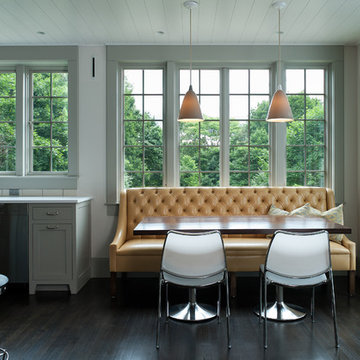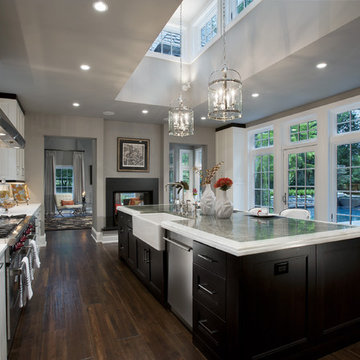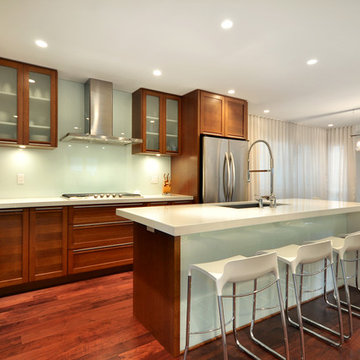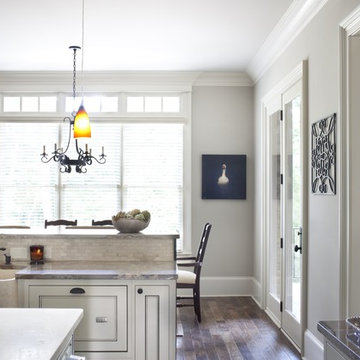Küchenbars Ideen und Design
Suche verfeinern:
Budget
Sortieren nach:Heute beliebt
221 – 240 von 5.248 Fotos
1 von 2
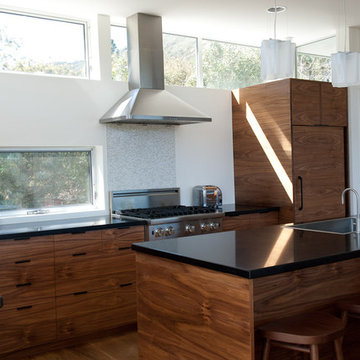
Standard IKEA kitchen with custom Semihandmade Walnut facing in Topanga Canyon, CA.
Photo by Bryce Duffy.
Moderne Küchenbar in L-Form mit Elektrogeräten mit Frontblende, Unterbauwaschbecken, Schrankfronten im Shaker-Stil, dunklen Holzschränken und Mineralwerkstoff-Arbeitsplatte in Los Angeles
Moderne Küchenbar in L-Form mit Elektrogeräten mit Frontblende, Unterbauwaschbecken, Schrankfronten im Shaker-Stil, dunklen Holzschränken und Mineralwerkstoff-Arbeitsplatte in Los Angeles
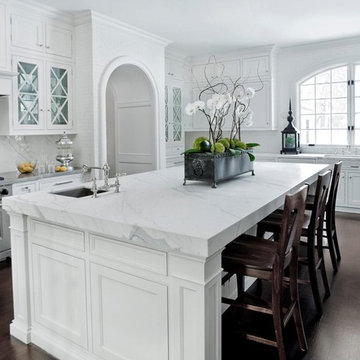
Klassische Küchenbar mit Kassettenfronten, Küchengeräten aus Edelstahl, Marmor-Arbeitsplatte, weißen Schränken, Küchenrückwand in Weiß und grauer Arbeitsplatte in Detroit
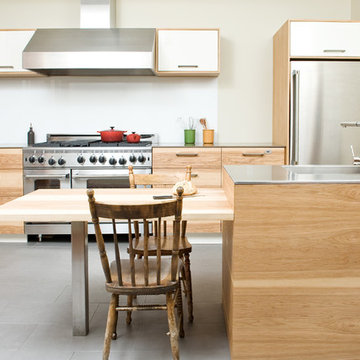
design and construction by Gepetto-photo by Yannick Grandmont
Große Moderne Küchenbar mit Küchengeräten aus Edelstahl, integriertem Waschbecken, flächenbündigen Schrankfronten, hellen Holzschränken, Edelstahl-Arbeitsplatte, Küchenrückwand in Weiß, Glasrückwand, Betonboden, Kücheninsel und grauem Boden in Montreal
Große Moderne Küchenbar mit Küchengeräten aus Edelstahl, integriertem Waschbecken, flächenbündigen Schrankfronten, hellen Holzschränken, Edelstahl-Arbeitsplatte, Küchenrückwand in Weiß, Glasrückwand, Betonboden, Kücheninsel und grauem Boden in Montreal
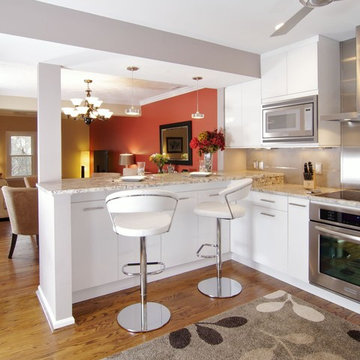
Offene, Mittelgroße Moderne Küchenbar in U-Form mit flächenbündigen Schrankfronten, Küchengeräten aus Edelstahl, weißen Schränken, Granit-Arbeitsplatte und dunklem Holzboden in Cincinnati
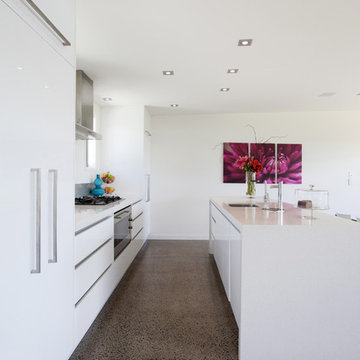
Zweizeilige Moderne Küchenbar mit flächenbündigen Schrankfronten, weißen Schränken und Elektrogeräten mit Frontblende in Sonstige

Green granite countertops coordinate with the pale green subway tile in the backsplash, which also features a decorative bead board vertical tile and glass mosaic insets. To read more about this award-winning Normandy Remodeling Kitchen, click here: http://www.normandyremodeling.com/blog/showpiece-kitchen-becomes-award-winning-kitchen
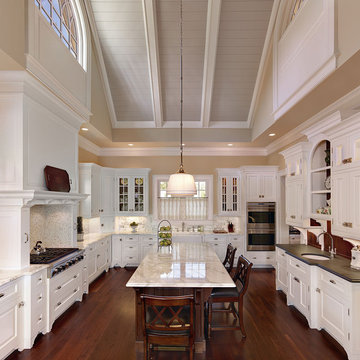
Holger Obenaus
Klassische Küchenbar in U-Form mit profilierten Schrankfronten, weißen Schränken, Küchenrückwand in Weiß und Unterbauwaschbecken in Charleston
Klassische Küchenbar in U-Form mit profilierten Schrankfronten, weißen Schränken, Küchenrückwand in Weiß und Unterbauwaschbecken in Charleston
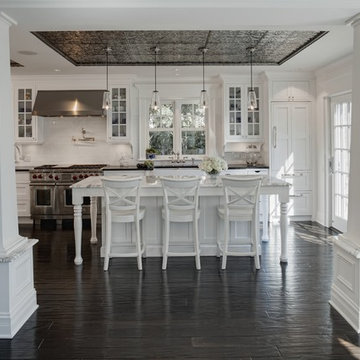
Klassische Küchenbar mit Küchengeräten aus Edelstahl, Glasfronten, weißen Schränken, Küchenrückwand in Weiß und Rückwand aus Metrofliesen in Sonstige

Modern Ikea Kitchen, Open Floorplan
Einzeilige, Große Moderne Küche mit Küchengeräten aus Edelstahl, Doppelwaschbecken, Schrankfronten im Shaker-Stil, hellbraunen Holzschränken, Zink-Arbeitsplatte, Küchenrückwand in Weiß, braunem Holzboden, Kücheninsel und braunem Boden in Dallas
Einzeilige, Große Moderne Küche mit Küchengeräten aus Edelstahl, Doppelwaschbecken, Schrankfronten im Shaker-Stil, hellbraunen Holzschränken, Zink-Arbeitsplatte, Küchenrückwand in Weiß, braunem Holzboden, Kücheninsel und braunem Boden in Dallas
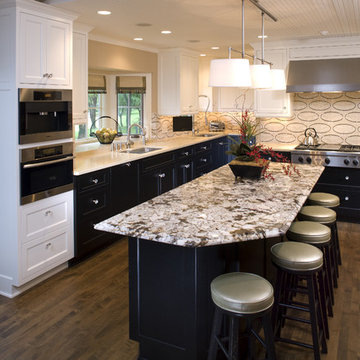
When the family of five moved into this lakeside home on Lake Minnetonka, a gourmet kitchen was in order. Their interior designer, Brandi Hagen of Eminent Interior Design transformed the all –white room by melding a traditional tile backsplash, beautifully light-stained maple floors, a bead-board ceiling with a contemporary black and white color scheme. The original white upper cabinets remain light and airy in contrast to the elegant, black lower cabinets and appliances. The tile backsplash and center-island granite features incorporate all colors to unify the interior designed space.
To learn more about this space, link to Eminent Design's website: http://eminentid.com/featured-work/kitchen-design-minneapolis-lake-home/case_study
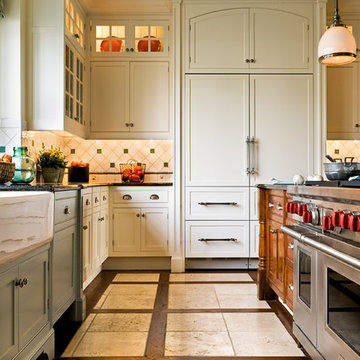
Country Home. Photographer: Rob Karosis
Klassische Küche mit Landhausspüle, Schrankfronten mit vertiefter Füllung, weißen Schränken, Granit-Arbeitsplatte, Elektrogeräten mit Frontblende, bunter Rückwand, Rückwand aus Keramikfliesen und buntem Boden in New York
Klassische Küche mit Landhausspüle, Schrankfronten mit vertiefter Füllung, weißen Schränken, Granit-Arbeitsplatte, Elektrogeräten mit Frontblende, bunter Rückwand, Rückwand aus Keramikfliesen und buntem Boden in New York
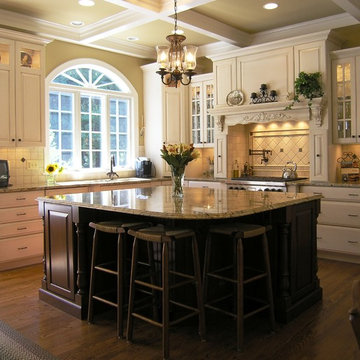
Features: Custom Wood Hood with Pull Out Spice Racks,
Mantel, Motif, and Corbels; Varied Height Cabinetry; Art for Everyday Turned Posts # F-1; Art for Everyday Corbels # CBL-TCY1, Beadboard; Wood Mullion and Clear Beveled Glass Doors; Bar Area; Double Panel Doors;Coffered Ceiling; Enhancement Window; Art for Everyday Mantels # MTL-A1 and # MTL-A0; Desk Area
Cabinets- Main Kitchen: Honey Brook Custom in Maple Wood with Seapearl Paint and Glaze; Voyager Full Overlay Door Style with C-2 Lip
Cabinets- Island & Bar Area: Honey Brook Custom in CherryWood with Colonial Finish; Voyager Full Overlay Door Style with C-2 Lip
Countertops- Main Kitchen: Golden Beach Granite with
Double Pencil Edge
Countertops- Island and Bar Area: Golden Beach Granite
with Waterfall Edge
Kitchen Designer: Tammy Clark
Photograph: Kelly Keul Duer
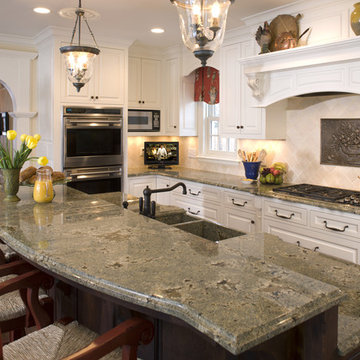
Edina Country Club kitchen renovation.
Photography: Landmark Photography
Klassische Küchenbar mit Küchengeräten aus Edelstahl in Minneapolis
Klassische Küchenbar mit Küchengeräten aus Edelstahl in Minneapolis
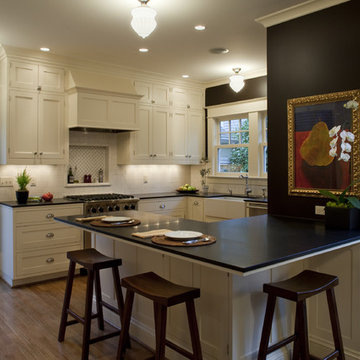
Remodel of a historical home in the Forest Park district.
Klassische Küchenbar in U-Form mit Landhausspüle, Schrankfronten im Shaker-Stil, beigen Schränken und Rückwand aus Metrofliesen in Portland
Klassische Küchenbar in U-Form mit Landhausspüle, Schrankfronten im Shaker-Stil, beigen Schränken und Rückwand aus Metrofliesen in Portland

The original doors to the outdoor courtyard were very plain being that it was originally a servants kitchen. You can see out the far right kitchen window the roofline of the conservatory which had a triple set of arched stained glass transom windows. My client wanted a uniformed appearance when viewing the house from the courtyard so we had the new doors designed to match the ones in the conservatory.

Water, water everywhere, but not a drop to drink. Although this kitchen had ample cabinets and countertops, none of it was functional. Tall appliances divided what would have been a functional run of counters. The cooktop was placed at the end of a narrow island. The walk-in pantry jutted into the kitchen reducing the walkspace of the only functional countertop to 36”. There was not enough room to work and still have a walking area behind. Dark corners and cabinets with poor storage rounded out the existing kitchen.
Removing the walk in pantry opened the kitchen and made the adjoining utility room more functional. The space created by removing the pantry became a functional wall of appliances featuring:
• 30” Viking Freezer
• 36” Viking Refrigerator
• 30” Wolf Microwave
• 30” Wolf warming drawer
To minimize a three foot ceiling height change, a custom Uberboten was built to create a horizontal band keeping the focus downward. The Uberboten houses recessed cans and three decorative light fixtures to illuminate the worksurface and seating area.
The Island is functional from all four sides:
• Elevation F: functions as an eating bar for two and as a buffet counter for large parties. Countertop: Ceasarstone Blue Ridge
• Elevation G: 30” deep coffee bar with beverage refrigerator. Custom storage for flavored syrups and coffee accoutrements. Access to the water with the pull out Elkay faucet makes filling the espresso machine a cinch! Countertop: Ceasarstone Canyon Red
• Elevation H: holds the Franke sink, and a cabinet with popup mixer hardware. Countertop: 4” thick endgrain butcherblock maple countertop
• Elevation I: 42” tall and 30” deep cabinets hold a second Wolf oven and a built-in Franke scale Countertop: Ceasarstone in Blue Ridge
The Range Elevation (Elevation B) has 27” deep countertops, the trash compactor, recycling, a 48” Wolf range. Opposing counter surfaces flank of the range:
• Left: Ceasarstone in Canyon Red
• Right: Stainless Steel.
• Backsplash: Copper
What originally was a dysfunctional desk that collected EVERYTHING, now is an attractive, functional 21” deep pantry that stores linen, food, serving pieces and more. The cabinet doors were made from a Zebra-wood-look-alike melamine, the gain runs both horizontally and vertically for a custom design. The end cabinet is a 12” deep message center with cork-board backing and a small work space. Storage below houses phone books and the Lumitron Graphic Eye that controls the light fixtures.
Design Details:
• An Icebox computer to the left of the main sink
• Undercabinet lighting: Xenon
• Plug strip eliminate unsightly outlets in the backsplash
• Cabinets: natural maple accented with espresso stained alder.
Küchenbars Ideen und Design
12
