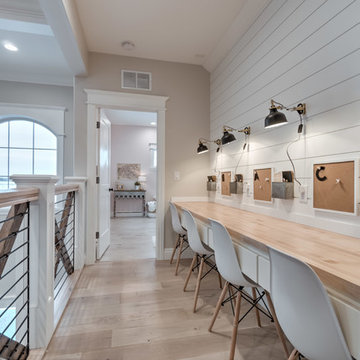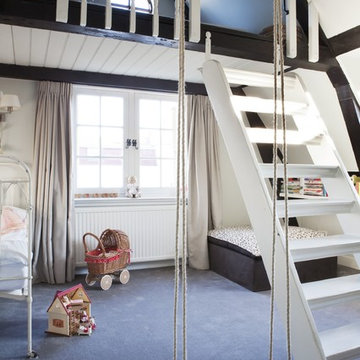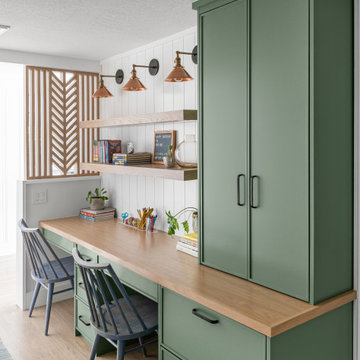Landhausstil Kinderzimmer Ideen und Design
Suche verfeinern:
Budget
Sortieren nach:Heute beliebt
21 – 40 von 4.664 Fotos
1 von 2
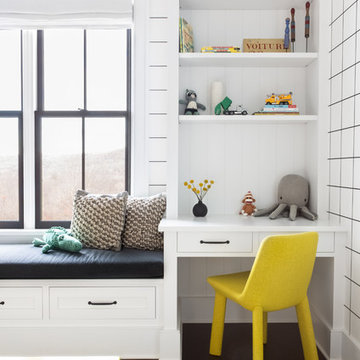
Architectural advisement, Interior Design, Custom Furniture Design & Art Curation by Chango & Co.
Architecture by Crisp Architects
Construction by Structure Works Inc.
Photography by Sarah Elliott
See the feature in Domino Magazine
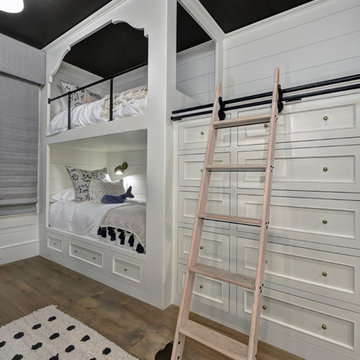
Neutrales, Mittelgroßes Landhaus Kinderzimmer mit Schlafplatz, braunem Holzboden und braunem Boden in Charleston
Finden Sie den richtigen Experten für Ihr Projekt
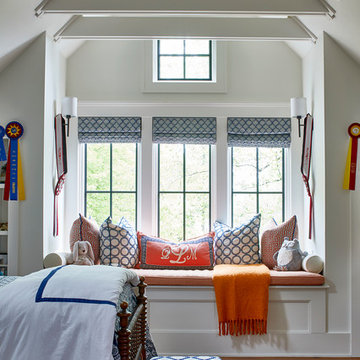
Lauren Rubenstein Photography
Neutrales Landhausstil Kinderzimmer mit Schlafplatz, weißer Wandfarbe, braunem Holzboden und braunem Boden in Atlanta
Neutrales Landhausstil Kinderzimmer mit Schlafplatz, weißer Wandfarbe, braunem Holzboden und braunem Boden in Atlanta
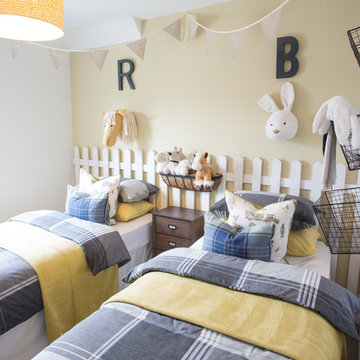
Chris Foster
Kleines, Neutrales Landhaus Kinderzimmer mit Schlafplatz und gelber Wandfarbe in Manchester
Kleines, Neutrales Landhaus Kinderzimmer mit Schlafplatz und gelber Wandfarbe in Manchester
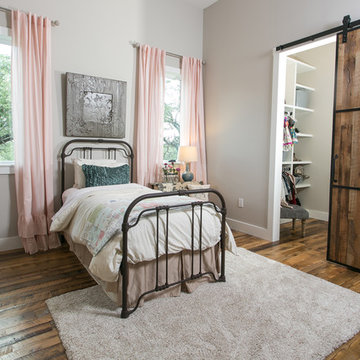
Mittelgroßes Landhaus Mädchenzimmer mit Schlafplatz, grauer Wandfarbe, braunem Holzboden und braunem Boden in Austin
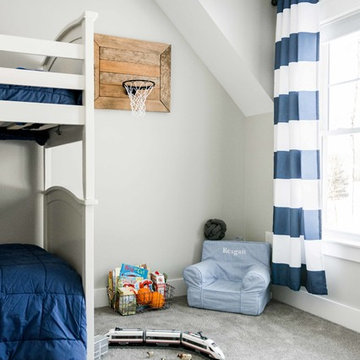
This 3,036 sq. ft custom farmhouse has layers of character on the exterior with metal roofing, cedar impressions and board and batten siding details. Inside, stunning hickory storehouse plank floors cover the home as well as other farmhouse inspired design elements such as sliding barn doors. The house has three bedrooms, two and a half bathrooms, an office, second floor laundry room, and a large living room with cathedral ceilings and custom fireplace.
Photos by Tessa Manning
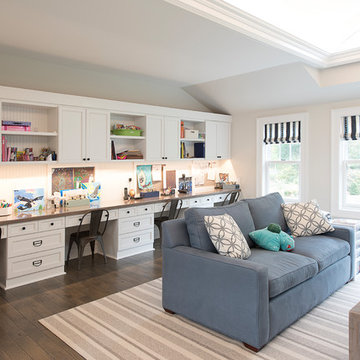
Neutrales Landhausstil Kinderzimmer mit Arbeitsecke, grauer Wandfarbe, dunklem Holzboden und braunem Boden in Sonstige

Tucked away in the backwoods of Torch Lake, this home marries “rustic” with the sleek elegance of modern. The combination of wood, stone and metal textures embrace the charm of a classic farmhouse. Although this is not your average farmhouse. The home is outfitted with a high performing system that seamlessly works with the design and architecture.
The tall ceilings and windows allow ample natural light into the main room. Spire Integrated Systems installed Lutron QS Wireless motorized shades paired with Hartmann & Forbes windowcovers to offer privacy and block harsh light. The custom 18′ windowcover’s woven natural fabric complements the organic esthetics of the room. The shades are artfully concealed in the millwork when not in use.
Spire installed B&W in-ceiling speakers and Sonance invisible in-wall speakers to deliver ambient music that emanates throughout the space with no visual footprint. Spire also installed a Sonance Landscape Audio System so the homeowner can enjoy music outside.
Each system is easily controlled using Savant. Spire personalized the settings to the homeowner’s preference making controlling the home efficient and convenient.
Builder: Widing Custom Homes
Architect: Shoreline Architecture & Design
Designer: Jones-Keena & Co.
Photos by Beth Singer Photographer Inc.
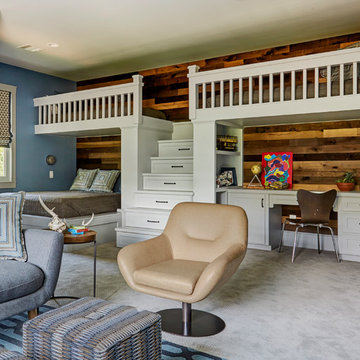
Mike Kaskel
Landhausstil Jungszimmer mit Schlafplatz, blauer Wandfarbe, Teppichboden und grauem Boden in Houston
Landhausstil Jungszimmer mit Schlafplatz, blauer Wandfarbe, Teppichboden und grauem Boden in Houston
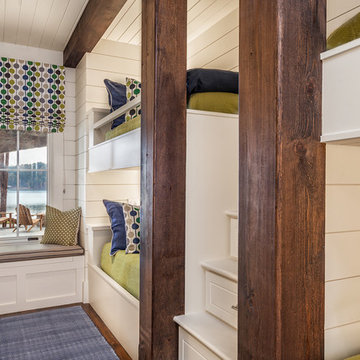
This transitional timber frame home features a wrap-around porch designed to take advantage of its lakeside setting and mountain views. Natural stone, including river rock, granite and Tennessee field stone, is combined with wavy edge siding and a cedar shingle roof to marry the exterior of the home with it surroundings. Casually elegant interiors flow into generous outdoor living spaces that highlight natural materials and create a connection between the indoors and outdoors.
Photography Credit: Rebecca Lehde, Inspiro 8 Studios
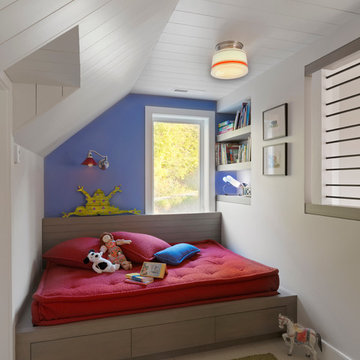
susan teare photography
Neutrales Country Kinderzimmer mit Schlafplatz und bunten Wänden in Burlington
Neutrales Country Kinderzimmer mit Schlafplatz und bunten Wänden in Burlington
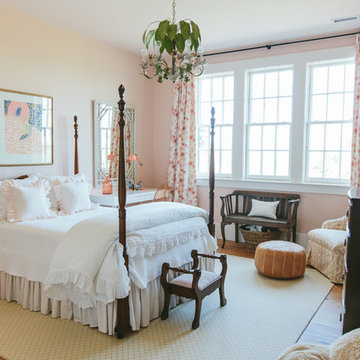
Landhausstil Mädchenzimmer mit Schlafplatz, rosa Wandfarbe und hellem Holzboden in Charleston
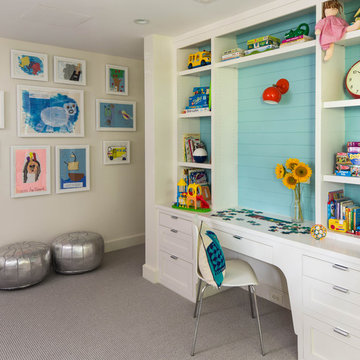
Neutrales Landhaus Kinderzimmer mit Arbeitsecke, Teppichboden und bunten Wänden in Birmingham
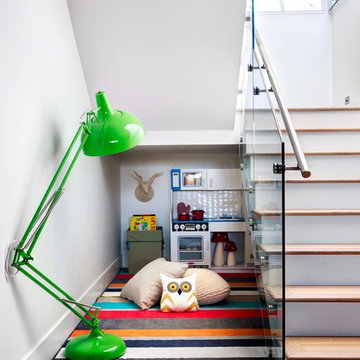
Martin Tessler
Neutrales Landhausstil Kinderzimmer mit weißer Wandfarbe und braunem Holzboden in Calgary
Neutrales Landhausstil Kinderzimmer mit weißer Wandfarbe und braunem Holzboden in Calgary
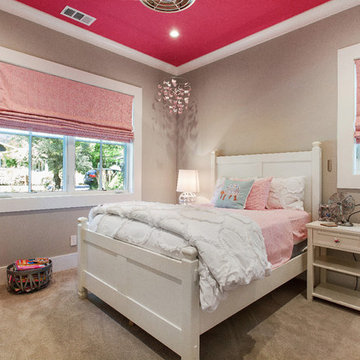
Farmhouse style with an industrial, contemporary feel.
Mittelgroßes Country Mädchenzimmer mit Teppichboden, Schlafplatz und grauer Wandfarbe in San Francisco
Mittelgroßes Country Mädchenzimmer mit Teppichboden, Schlafplatz und grauer Wandfarbe in San Francisco
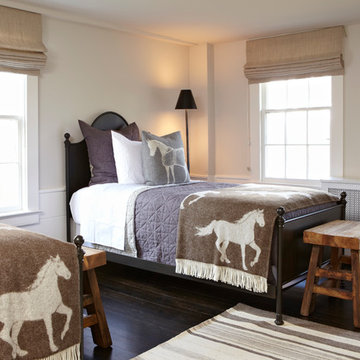
Paul Johnson
Neutrales Country Jugendzimmer mit beiger Wandfarbe, dunklem Holzboden und braunem Boden in New York
Neutrales Country Jugendzimmer mit beiger Wandfarbe, dunklem Holzboden und braunem Boden in New York

Комната подростка, выполненная в более современном стиле, однако с некоторыми элементами классики в виде потолочного карниза, фасадов с филенками. Стена за изголовьем выполнена в стеновых шпонированных панелях, переходящих в рабочее место у окна.
Landhausstil Kinderzimmer Ideen und Design
2
