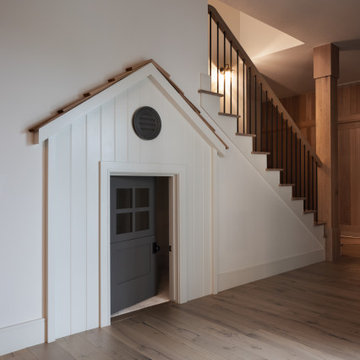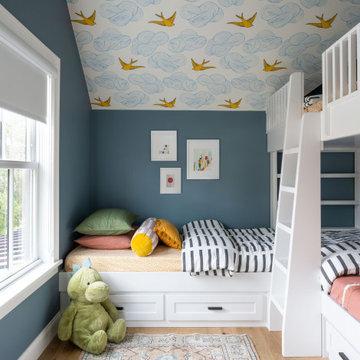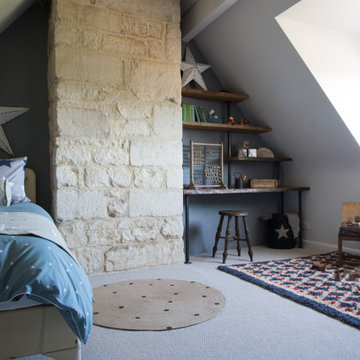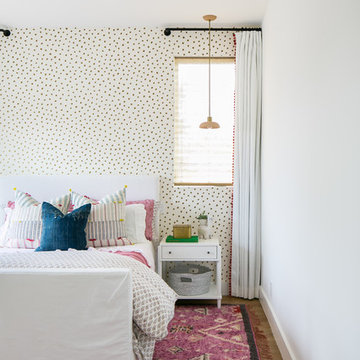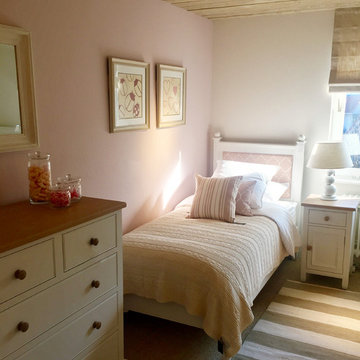Landhausstil Kinderzimmer Ideen und Design
Suche verfeinern:
Budget
Sortieren nach:Heute beliebt
21 – 40 von 4.657 Fotos
1 von 2
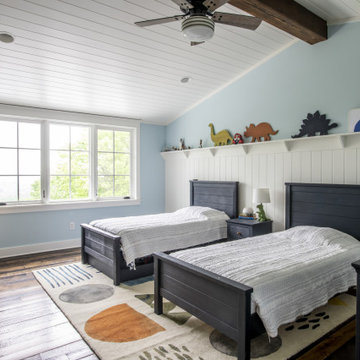
Country Jungszimmer mit Schlafplatz, blauer Wandfarbe, braunem Holzboden und gewölbter Decke in Louisville
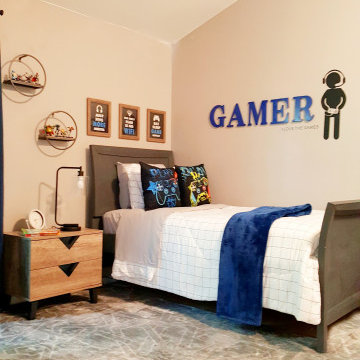
Teen boys/tween boys bedroom upgrade.
Mittelgroßes Country Jungszimmer mit Schlafplatz, grauer Wandfarbe und grauem Boden in Los Angeles
Mittelgroßes Country Jungszimmer mit Schlafplatz, grauer Wandfarbe und grauem Boden in Los Angeles
Finden Sie den richtigen Experten für Ihr Projekt
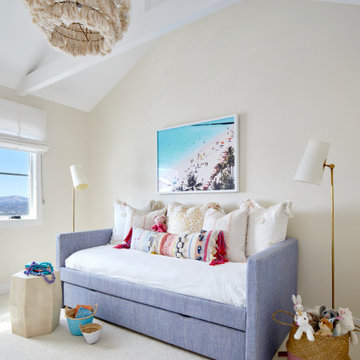
custom daybed with playful pillows and pendant light create this dreamy bedroom for a little girl
Mittelgroßes Landhausstil Mädchenzimmer mit Teppichboden, weißem Boden, Schlafplatz und weißer Wandfarbe in San Francisco
Mittelgroßes Landhausstil Mädchenzimmer mit Teppichboden, weißem Boden, Schlafplatz und weißer Wandfarbe in San Francisco
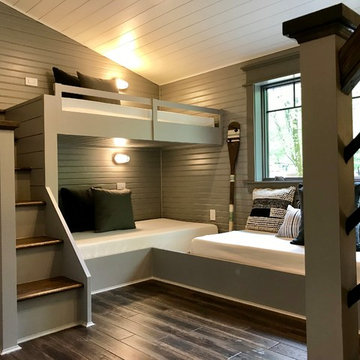
Kleines Landhaus Jungszimmer mit Schlafplatz, grauer Wandfarbe, dunklem Holzboden und braunem Boden in Philadelphia

Newly remodeled boys bedroom with new batten board wainscoting, closet doors, trim, paint, lighting, and new loop wall to wall carpet. Queen bed with windowpane plaid duvet. Photo by Emily Kennedy Photography.
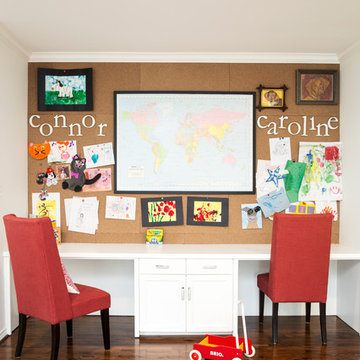
After purchasing this home my clients wanted to update the house to their lifestyle and taste. We remodeled the home to enhance the master suite, all bathrooms, paint, lighting, and furniture.
Photography: Michael Wiltbank
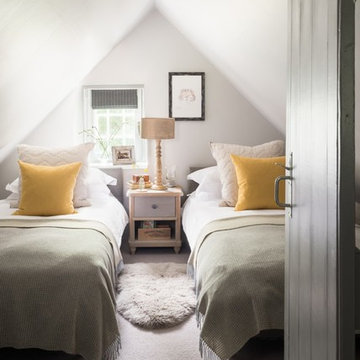
Unique Home Stays
Kleines, Neutrales Landhausstil Kinderzimmer mit Schlafplatz, weißer Wandfarbe, Teppichboden und grauem Boden in Glasgow
Kleines, Neutrales Landhausstil Kinderzimmer mit Schlafplatz, weißer Wandfarbe, Teppichboden und grauem Boden in Glasgow
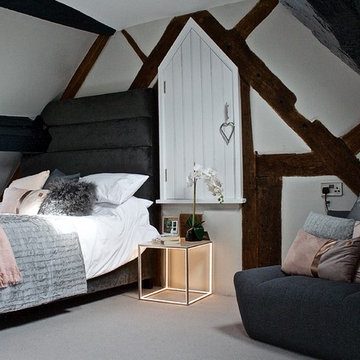
The top floor of this Grade II listed home forms a wonderful suite for the teenage daughter, with a bedroom, study area and bathroom. The character of the beams combines beautifully with more the contemporary finishes and styling.
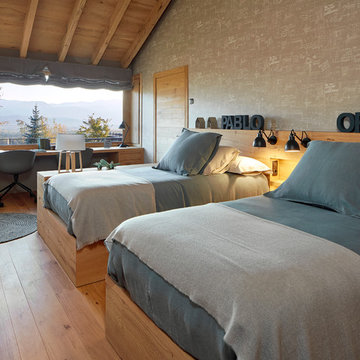
Großes Landhausstil Kinderzimmer mit Schlafplatz, hellem Holzboden, grauer Wandfarbe und braunem Boden in Sonstige
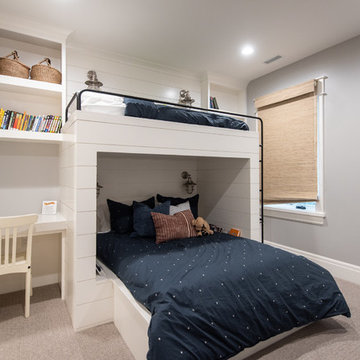
Landhaus Kinderzimmer mit grauer Wandfarbe, Teppichboden und grauem Boden in Salt Lake City
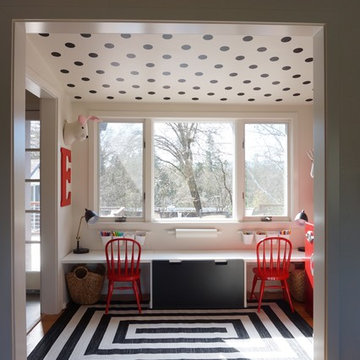
Kleines, Neutrales Landhaus Kinderzimmer mit Spielecke, weißer Wandfarbe und braunem Holzboden in San Francisco
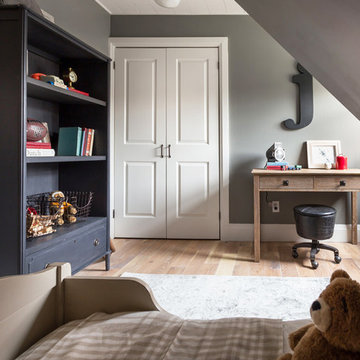
Cameron St.
Mittelgroßes Landhausstil Jungszimmer mit Schlafplatz, grauer Wandfarbe, hellem Holzboden und beigem Boden in Toronto
Mittelgroßes Landhausstil Jungszimmer mit Schlafplatz, grauer Wandfarbe, hellem Holzboden und beigem Boden in Toronto
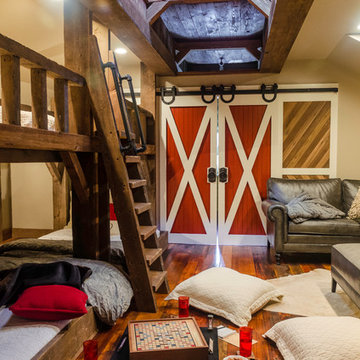
This 100 year old barn recently received a complete makeover. The upper level, which is separated by sliding barn doors, has a home theater area, bar, and a center game room complete with a Camaro pool table.
Photo by Daniel Contelmo.
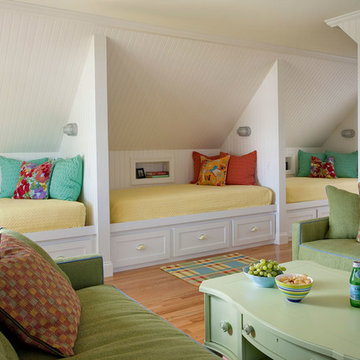
Photo Credit: Eric Roth
Neutrales Country Kinderzimmer mit Schlafplatz, weißer Wandfarbe und hellem Holzboden in Boston
Neutrales Country Kinderzimmer mit Schlafplatz, weißer Wandfarbe und hellem Holzboden in Boston
Landhausstil Kinderzimmer Ideen und Design

Introducing the Courtyard Collection at Sonoma, located near Ballantyne in Charlotte. These 51 single-family homes are situated with a unique twist, and are ideal for people looking for the lifestyle of a townhouse or condo, without shared walls. Lawn maintenance is included! All homes include kitchens with granite counters and stainless steel appliances, plus attached 2-car garages. Our 3 model homes are open daily! Schools are Elon Park Elementary, Community House Middle, Ardrey Kell High. The Hanna is a 2-story home which has everything you need on the first floor, including a Kitchen with an island and separate pantry, open Family/Dining room with an optional Fireplace, and the laundry room tucked away. Upstairs is a spacious Owner's Suite with large walk-in closet, double sinks, garden tub and separate large shower. You may change this to include a large tiled walk-in shower with bench seat and separate linen closet. There are also 3 secondary bedrooms with a full bath with double sinks.
2
