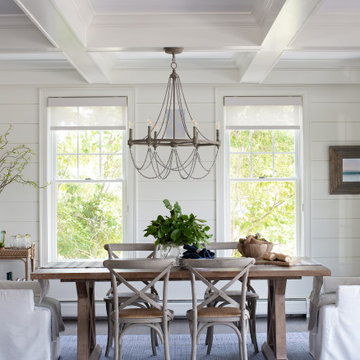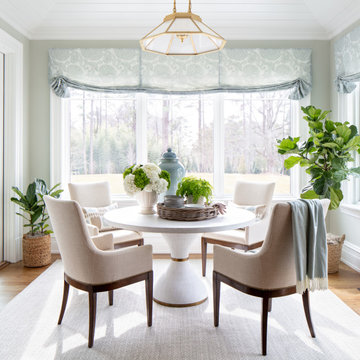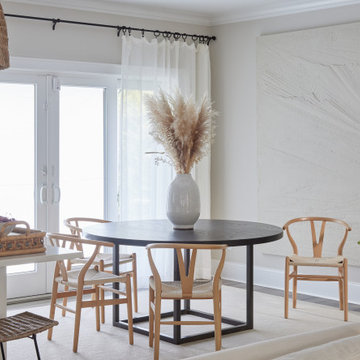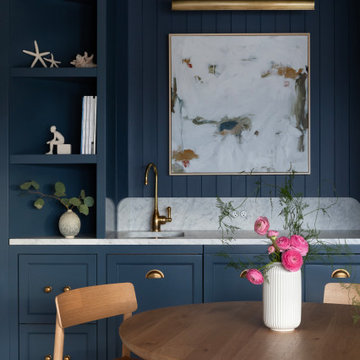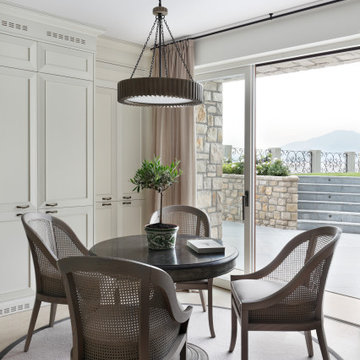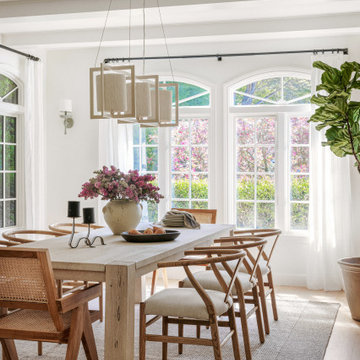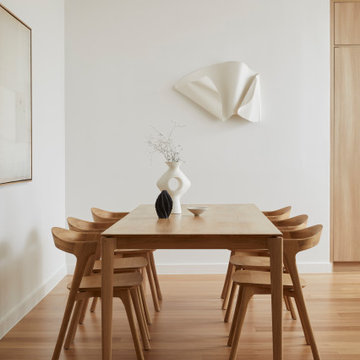Maritime Esszimmer Ideen und Design
Suche verfeinern:
Budget
Sortieren nach:Heute beliebt
1 – 20 von 28.835 Fotos
1 von 2
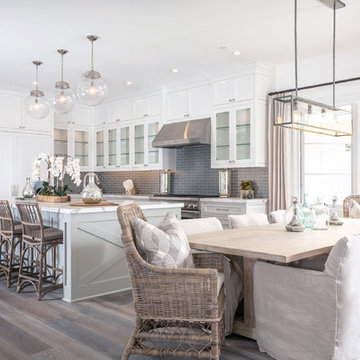
This Coastal Inspired Farmhouse with bay views puts a casual and sophisticated twist on beach living.
Interior Design by Blackband Design and Home Build by Arbor Real Estate.

With a strict instruction to avoid a coastal theme, the brief for this home was to create a classic style that is easy for family living.
Maritimes Esszimmer mit weißer Wandfarbe, hellem Holzboden, beigem Boden und vertäfelten Wänden in Melbourne
Maritimes Esszimmer mit weißer Wandfarbe, hellem Holzboden, beigem Boden und vertäfelten Wänden in Melbourne
Finden Sie den richtigen Experten für Ihr Projekt

A farmhouse coastal styled home located in the charming neighborhood of Pflugerville. We merged our client's love of the beach with rustic elements which represent their Texas lifestyle. The result is a laid-back interior adorned with distressed woods, light sea blues, and beach-themed decor. We kept the furnishings tailored and contemporary with some heavier case goods- showcasing a touch of traditional. Our design even includes a separate hangout space for the teenagers and a cozy media for everyone to enjoy! The overall design is chic yet welcoming, perfect for this energetic young family.
Project designed by Sara Barney’s Austin interior design studio BANDD DESIGN. They serve the entire Austin area and its surrounding towns, with an emphasis on Round Rock, Lake Travis, West Lake Hills, and Tarrytown.
For more about BANDD DESIGN, click here: https://bandddesign.com/
To learn more about this project, click here: https://bandddesign.com/moving-water/

This cozy lake cottage skillfully incorporates a number of features that would normally be restricted to a larger home design. A glance of the exterior reveals a simple story and a half gable running the length of the home, enveloping the majority of the interior spaces. To the rear, a pair of gables with copper roofing flanks a covered dining area that connects to a screened porch. Inside, a linear foyer reveals a generous staircase with cascading landing. Further back, a centrally placed kitchen is connected to all of the other main level entertaining spaces through expansive cased openings. A private study serves as the perfect buffer between the homes master suite and living room. Despite its small footprint, the master suite manages to incorporate several closets, built-ins, and adjacent master bath complete with a soaker tub flanked by separate enclosures for shower and water closet. Upstairs, a generous double vanity bathroom is shared by a bunkroom, exercise space, and private bedroom. The bunkroom is configured to provide sleeping accommodations for up to 4 people. The rear facing exercise has great views of the rear yard through a set of windows that overlook the copper roof of the screened porch below.
Builder: DeVries & Onderlinde Builders
Interior Designer: Vision Interiors by Visbeen
Photographer: Ashley Avila Photography
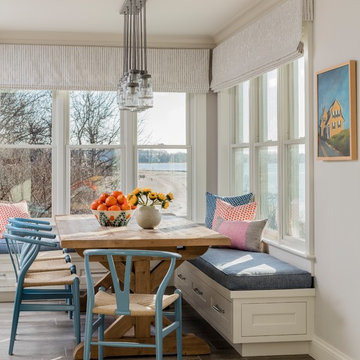
Photography by Michael J. Lee
Großes Maritimes Esszimmer mit grauem Boden und weißer Wandfarbe in New York
Großes Maritimes Esszimmer mit grauem Boden und weißer Wandfarbe in New York
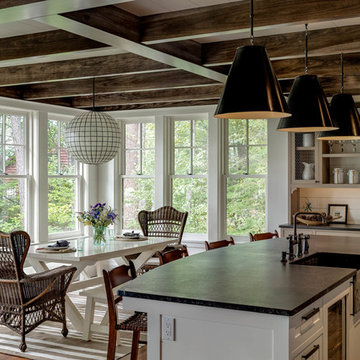
Rob Karosis Photography - TMS Architects
Maritime Wohnküche ohne Kamin mit dunklem Holzboden und braunem Boden in Boston
Maritime Wohnküche ohne Kamin mit dunklem Holzboden und braunem Boden in Boston
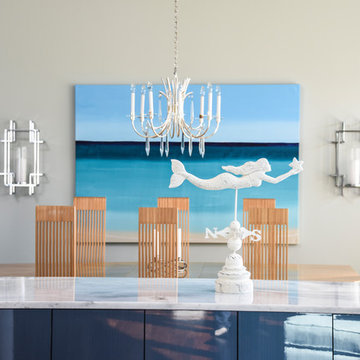
Dining Space
Photos by J.M. Giordano
Offenes, Geräumiges Maritimes Esszimmer mit blauer Wandfarbe, braunem Holzboden, Kamin, gefliester Kaminumrandung und braunem Boden in Baltimore
Offenes, Geräumiges Maritimes Esszimmer mit blauer Wandfarbe, braunem Holzboden, Kamin, gefliester Kaminumrandung und braunem Boden in Baltimore
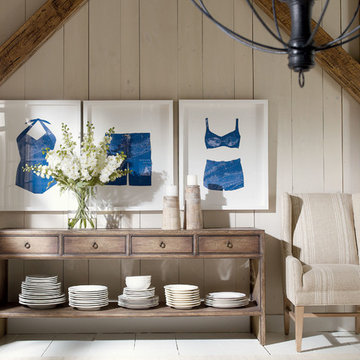
Großes Maritimes Esszimmer mit beiger Wandfarbe, hellem Holzboden und weißem Boden in Kolumbus
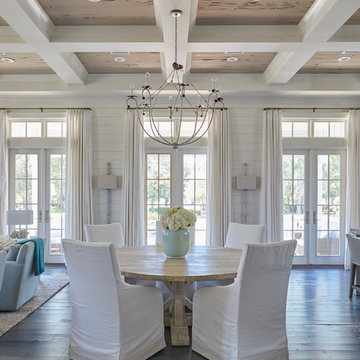
Colleen Duffley
Maritimes Esszimmer ohne Kamin mit weißer Wandfarbe und dunklem Holzboden in Miami
Maritimes Esszimmer ohne Kamin mit weißer Wandfarbe und dunklem Holzboden in Miami

Mittelgroßes Maritimes Esszimmer mit weißer Wandfarbe und dunklem Holzboden in Miami
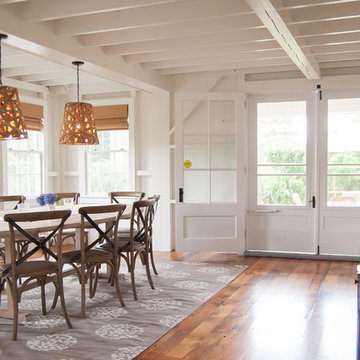
Geschlossenes, Großes Maritimes Esszimmer ohne Kamin mit weißer Wandfarbe und braunem Holzboden in Bridgeport

Contractor: Kevin F. Russo
Interiors: Anne McDonald Design
Photo: Scott Amundson
Maritime Wohnküche mit weißer Wandfarbe, hellem Holzboden und Holzdecke in Portland
Maritime Wohnküche mit weißer Wandfarbe, hellem Holzboden und Holzdecke in Portland
Maritime Esszimmer Ideen und Design
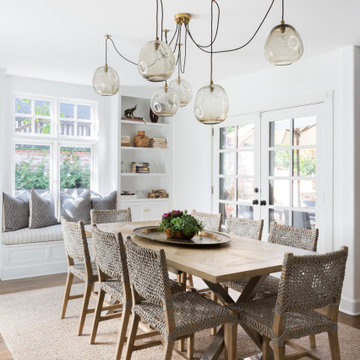
Maritimes Esszimmer mit weißer Wandfarbe, dunklem Holzboden und braunem Boden in Los Angeles
1
