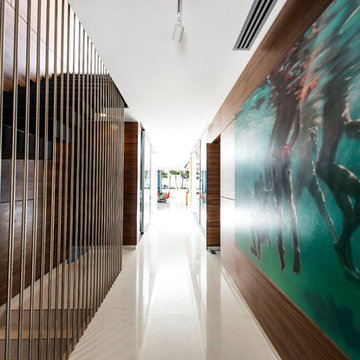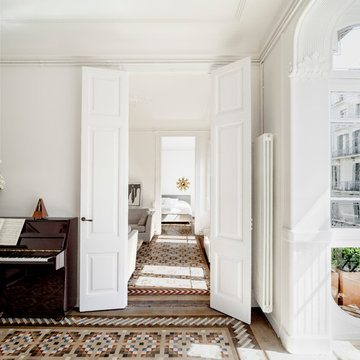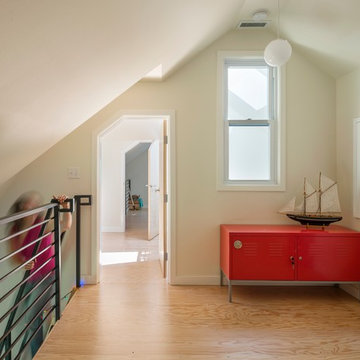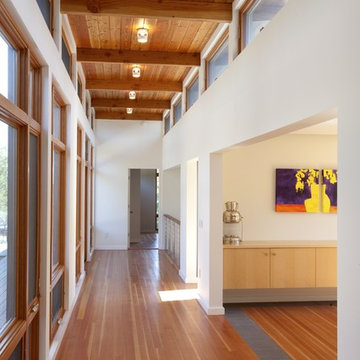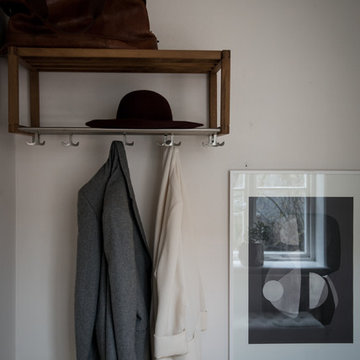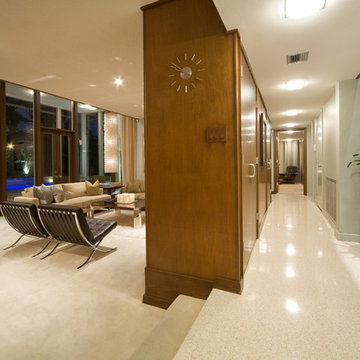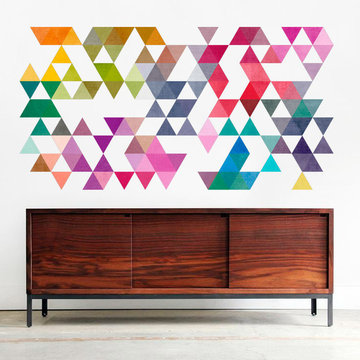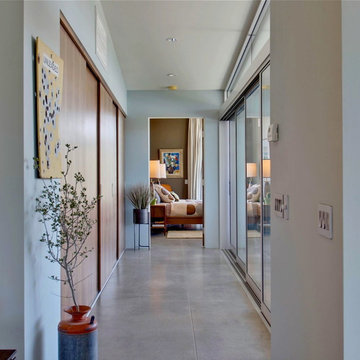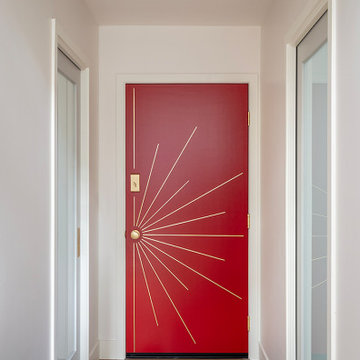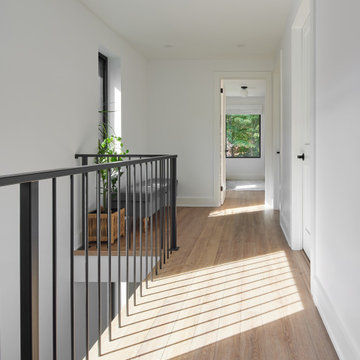Mid-Century Flur Ideen und Design
Suche verfeinern:
Budget
Sortieren nach:Heute beliebt
121 – 140 von 3.587 Fotos
1 von 2
Finden Sie den richtigen Experten für Ihr Projekt
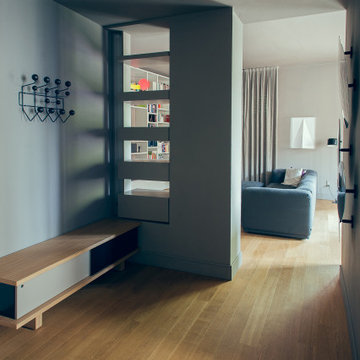
Ingresso con panca e appenderia. Mensole e cassetti si alternano nella nicchia
Kleiner Mid-Century Flur mit grauer Wandfarbe und hellem Holzboden
Kleiner Mid-Century Flur mit grauer Wandfarbe und hellem Holzboden
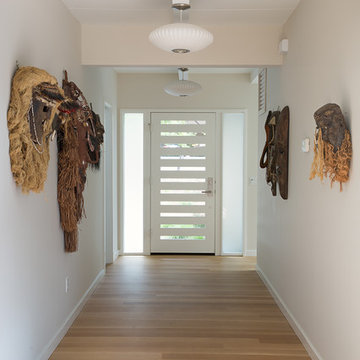
The owners of this property had been away from the Bay Area for many years, and looked forward to returning to an elegant mid-century modern house. The one they bought was anything but that. Faced with a “remuddled” kitchen from one decade, a haphazard bedroom / family room addition from another, and an otherwise disjointed and generally run-down mid-century modern house, the owners asked Klopf Architecture and Envision Landscape Studio to re-imagine this house and property as a unified, flowing, sophisticated, warm, modern indoor / outdoor living space for a family of five.
Opening up the spaces internally and from inside to out was the first order of business. The formerly disjointed eat-in kitchen with 7 foot high ceilings were opened up to the living room, re-oriented, and replaced with a spacious cook's kitchen complete with a row of skylights bringing light into the space. Adjacent the living room wall was completely opened up with La Cantina folding door system, connecting the interior living space to a new wood deck that acts as a continuation of the wood floor. People can flow from kitchen to the living / dining room and the deck seamlessly, making the main entertainment space feel at once unified and complete, and at the same time open and limitless.
Klopf opened up the bedroom with a large sliding panel, and turned what was once a large walk-in closet into an office area, again with a large sliding panel. The master bathroom has high windows all along one wall to bring in light, and a large wet room area for the shower and tub. The dark, solid roof structure over the patio was replaced with an open trellis that allows plenty of light, brightening the new deck area as well as the interior of the house.
All the materials of the house were replaced, apart from the framing and the ceiling boards. This allowed Klopf to unify the materials from space to space, running the same wood flooring throughout, using the same paint colors, and generally creating a consistent look from room to room. Located in Lafayette, CA this remodeled single-family house is 3,363 square foot, 4 bedroom, and 3.5 bathroom.
Klopf Architecture Project Team: John Klopf, AIA, Jackie Detamore, and Jeffrey Prose
Landscape Design: Envision Landscape Studio
Structural Engineer: Brian Dotson Consulting Engineers
Contractor: Kasten Builders
Photography ©2015 Mariko Reed
Staging: The Design Shop
Location: Lafayette, CA
Year completed: 2014

David Trotter - 8TRACKstudios - www.8trackstudios.com
Retro Flur mit oranger Wandfarbe, braunem Holzboden und orangem Boden in Los Angeles
Retro Flur mit oranger Wandfarbe, braunem Holzboden und orangem Boden in Los Angeles
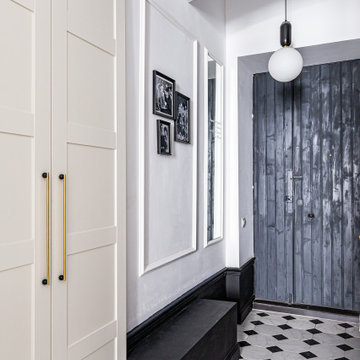
Квартира с парижским шармом в центре Санкт-Петербурга. Автор проекта: Ксения Горская.
Mittelgroßer Mid-Century Schmaler Flur mit weißer Wandfarbe, Keramikboden und weißem Boden in Sankt Petersburg
Mittelgroßer Mid-Century Schmaler Flur mit weißer Wandfarbe, Keramikboden und weißem Boden in Sankt Petersburg

Geräumiger Mid-Century Flur mit weißer Wandfarbe, Terrazzo-Boden und weißem Boden in Austin

Photography by Vernon Wentz of Ad Imagery
Großer Mid-Century Flur mit beiger Wandfarbe, braunem Holzboden und braunem Boden in Dallas
Großer Mid-Century Flur mit beiger Wandfarbe, braunem Holzboden und braunem Boden in Dallas
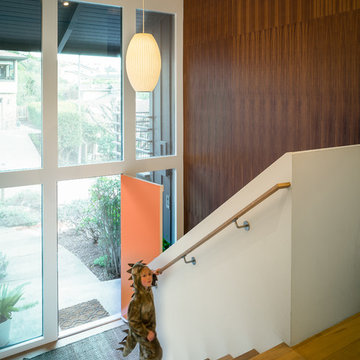
Entry hall with walnut accent wall.
Scott Hargis Photography.
Großer Mid-Century Flur mit weißer Wandfarbe und hellem Holzboden in San Francisco
Großer Mid-Century Flur mit weißer Wandfarbe und hellem Holzboden in San Francisco
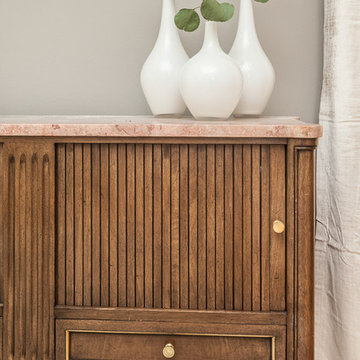
Mittelgroßer Mid-Century Flur mit grauer Wandfarbe und braunem Holzboden in Los Angeles
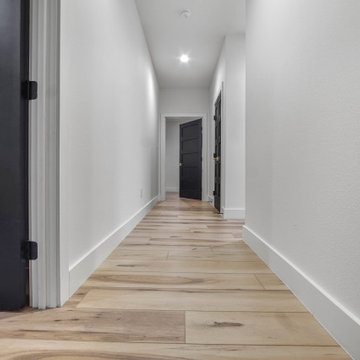
Warm, light, and inviting with characteristic knot vinyl floors that bring a touch of wabi-sabi to every room. This rustic maple style is ideal for Japanese and Scandinavian-inspired spaces. With the Modin Collection, we have raised the bar on luxury vinyl plank. The result is a new standard in resilient flooring. Modin offers true embossed in register texture, a low sheen level, a rigid SPC core, an industry-leading wear layer, and so much more.
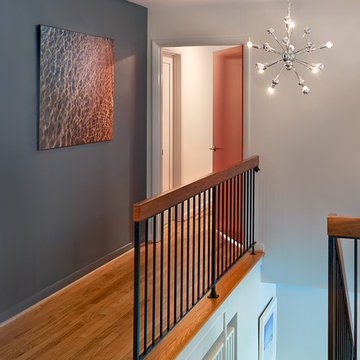
Anice Hoachlander, Hoachlander Davis Photography
Mittelgroßer Mid-Century Flur mit blauer Wandfarbe und hellem Holzboden in Washington, D.C.
Mittelgroßer Mid-Century Flur mit blauer Wandfarbe und hellem Holzboden in Washington, D.C.
Mid-Century Flur Ideen und Design
7
