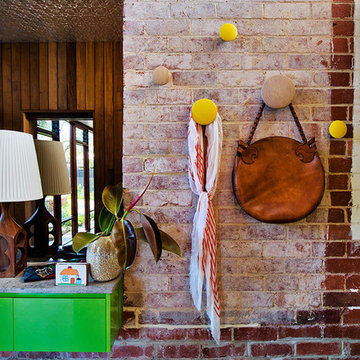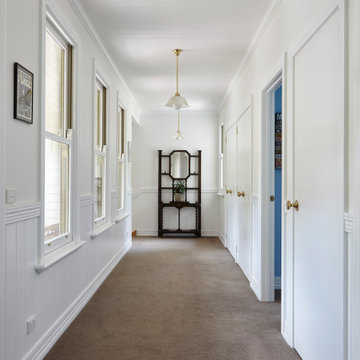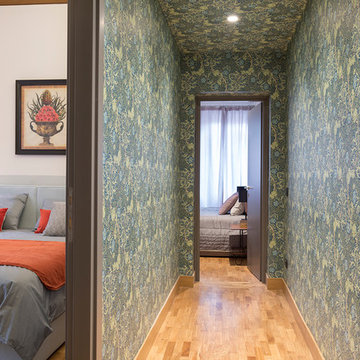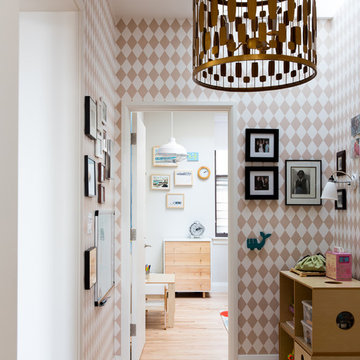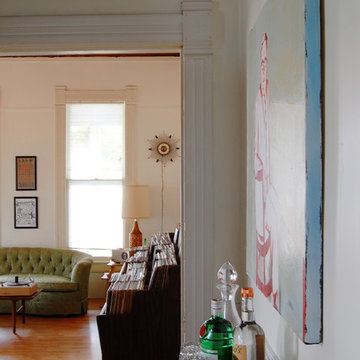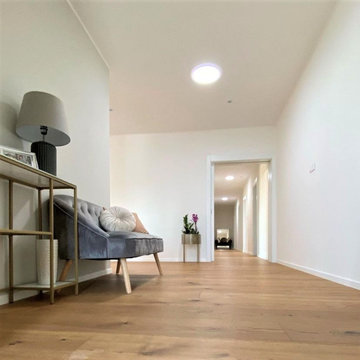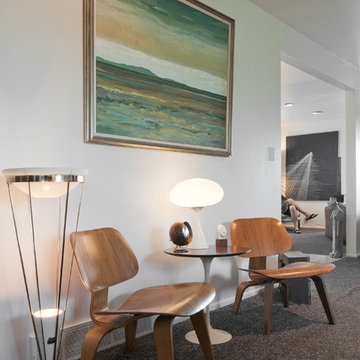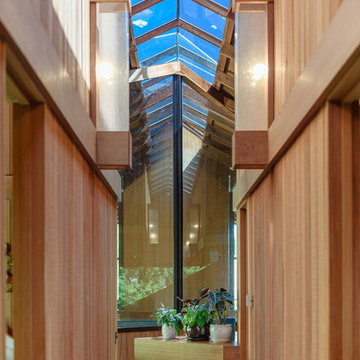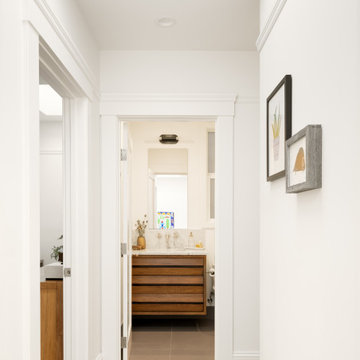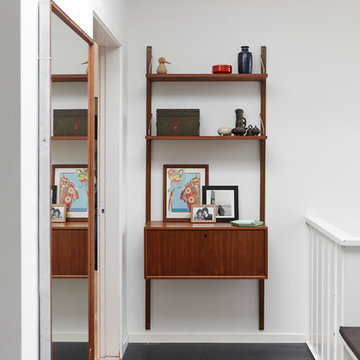Mid-Century Flur Ideen und Design
Suche verfeinern:
Budget
Sortieren nach:Heute beliebt
81 – 100 von 3.588 Fotos
1 von 2
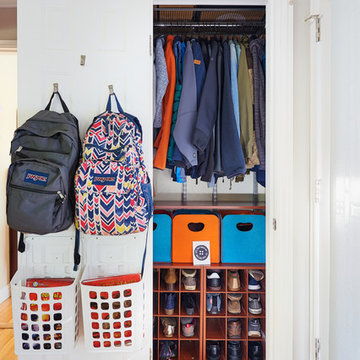
Hall Closet for a family of 4. Client needed space to store all coats, shoes and school backpacks and paperwork in one space. Baskets on the door house library and text books and school communications.
Illumere Photography
Finden Sie den richtigen Experten für Ihr Projekt
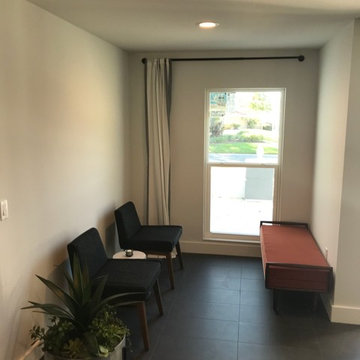
Mittelgroßer Retro Flur mit grauer Wandfarbe, Porzellan-Bodenfliesen und schwarzem Boden in Tampa

Eichler in Marinwood - In conjunction to the porous programmatic kitchen block as a connective element, the walls along the main corridor add to the sense of bringing outside in. The fin wall adjacent to the entry has been detailed to have the siding slip past the glass, while the living, kitchen and dining room are all connected by a walnut veneer feature wall running the length of the house. This wall also echoes the lush surroundings of lucas valley as well as the original mahogany plywood panels used within eichlers.
photo: scott hargis

Entry hall view looking out front window wall which reinforce the horizontal lines of the home. Stained concrete floor with triangular grid on a 4' module. Exterior stone is also brought on the inside. Glimpse of kitchen is on the left side of photo.
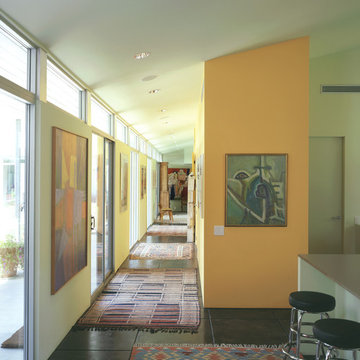
© Paul Bardagjy Photography
Retro Flur mit oranger Wandfarbe und Betonboden in Austin
Retro Flur mit oranger Wandfarbe und Betonboden in Austin
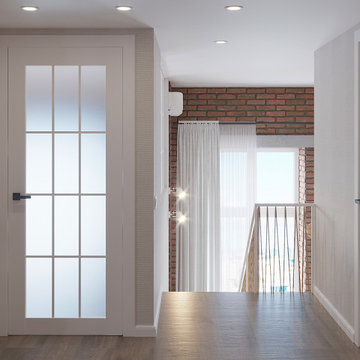
Kleiner Retro Flur mit beiger Wandfarbe, Vinylboden, braunem Boden und Tapetenwänden in Sankt Petersburg
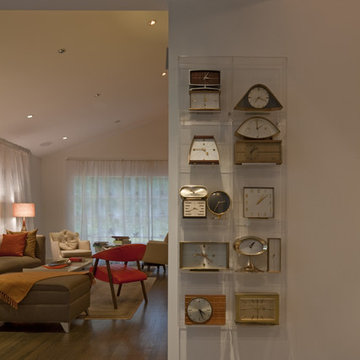
Mittelgroßer Mid-Century Flur mit weißer Wandfarbe und braunem Holzboden in New York
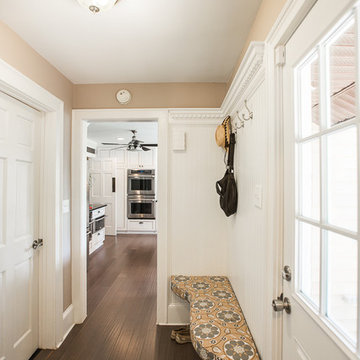
This was a very popular mid-century building style. This corridor was turned into a mud room and back door exit to the garden and BBQ area. This connects the guest bath, laundry room, kitchen, family room and back yard.
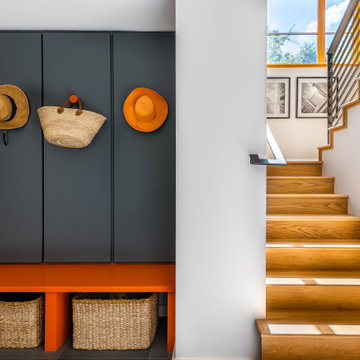
The mudroom, office vestibule, and halls below are flooded with the light it provides, while a framework for garden views is provided from inside the main level kitchen.
A dumbwaiter was installed in the garage on the mudroom level to lift provisions to the kitchen.
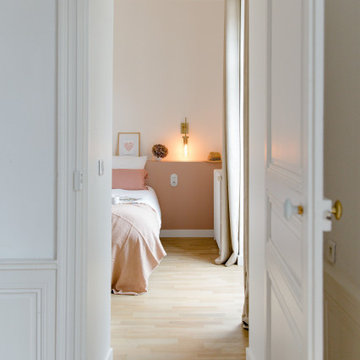
Entièrement repensé et redécoré, cet appartement de 170m² entre authenticité et modernité avec un mélange de courbes organiques, mobilier design et teintes douces. Il aura fallu réorganiser les espaces et créer une chambre parentale et un deuxième sanitaire. En guise de séparation entre la chambre et la salle de bain parentale, une verrière sur mesure en arche et d’inspiration Art déco apporte grâce et charme à la pièce sans en réduire sa hauteur.
La cuisine se pare de zellige et d’un tapis en terre cuite à chevron en arc de cercle accueillant un coin repas avec une banquette sur mesure conviviale.
Toute en béton ciré, la salle de bain des enfants se pare d’une robinetterie noire moderne et élégante. À la demande des clients, un lit cabane en mezzanine est réalisé entièrement sur mesure dans la chambre d’Alice.
Mid-Century Flur Ideen und Design
5
