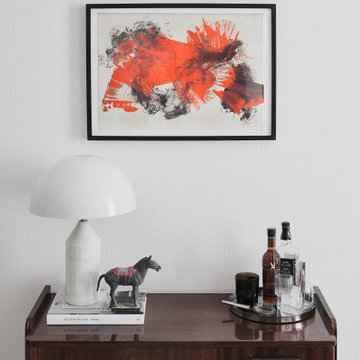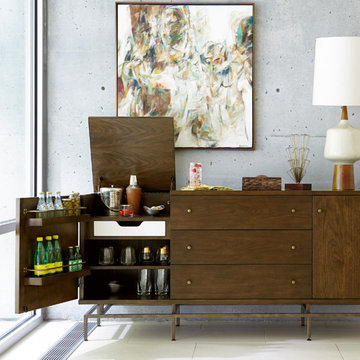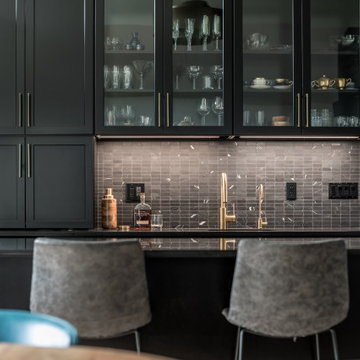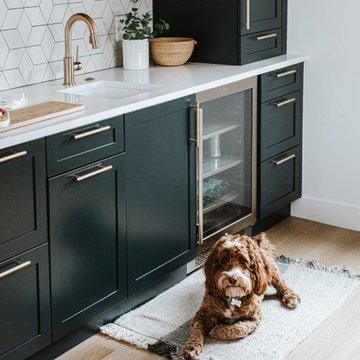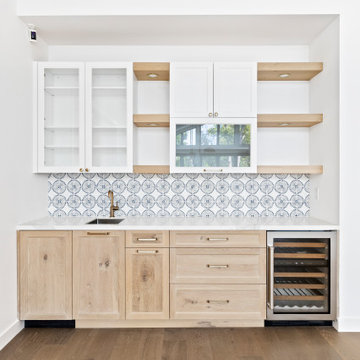Mid-Century Hausbar Ideen und Design
Suche verfeinern:
Budget
Sortieren nach:Heute beliebt
81 – 100 von 1.839 Fotos
1 von 2
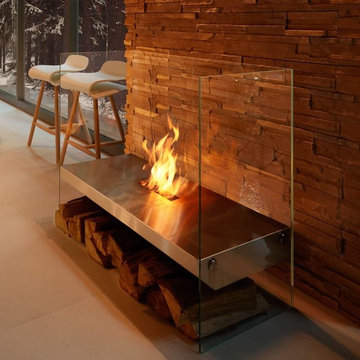
The Igloo Fireplace from EcoSmart Fire is made from toughened glass and high-grade stainless steel, so it's durable in any residential or commercial setting. Place logs or decorative items below the ethanol burner to add an aesthetic touch.

Historical Renovation
Objective: The homeowners asked us to join the project after partial demo and construction was in full
swing. Their desire was to significantly enlarge and update the charming mid-century modern home to
meet the needs of their joined families and frequent social gatherings. It was critical though that the
expansion be seamless between old and new, where one feels as if the home “has always been this
way”.
Solution: We created spaces within rooms that allowed family to gather and socialize freely or allow for
private conversations. As constant entertainers, the couple wanted easier access to their favorite wines
than having to go to the basement cellar. A custom glass and stainless steel wine cellar was created
where bottles seem to float in the space between the dining room and kitchen area.
A nineteen foot long island dominates the great room as well as any social gathering where it is
generally spread from end to end with food and surrounded by friends and family.
Aside of the master suite, three oversized bedrooms each with a large en suite bath provide plenty of
space for kids returning from college and frequent visits from friends and family.
A neutral color palette was chosen throughout to bring warmth into the space but not fight with the
clients’ collections of art, antique rugs and furnishings. Soaring ceiling, windows and huge sliding doors
bring the naturalness of the large wooded lot inside while lots of natural wood and stone was used to
further complement the outdoors and their love of nature.
Outside, a large ground level fire-pit surrounded by comfortable chairs is another favorite gathering
spot.
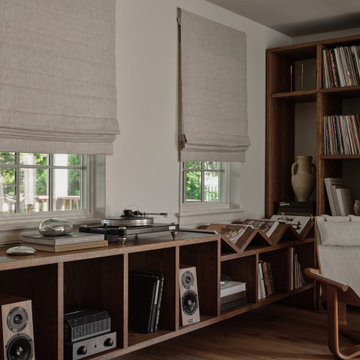
Full Scale Design, Renovation & Furnishings Project
Our Belgian midcentury project introduces a modern European take on a 3,100 sq foot gambrel colonial-style home primely located in Rhode Island, on one of Aquidneck Island’s most coveted ocean-side avenues. Like many of the New England based projects we take on, this house had been built in the 80s, filled with a lot of builder grade finishes and half finished renovations leaving a rather fragmented starting point for our clients. This project's intention was an effort to sew the fragments back together whilst creating a greater connection – a sense of purpose for the home and its stewards.
So many of the 1980’s colonials that were built on the east coast were done so unintentionally and usually are lacking their history and connectivity to craft. Here we wanted to go back to the beginning — working with natural earthen materials crafted by local artisans from tadelakt, to fine cabinet making, furniture joinery, hand forged iron work and detailed custom upholstery.
Finden Sie den richtigen Experten für Ihr Projekt
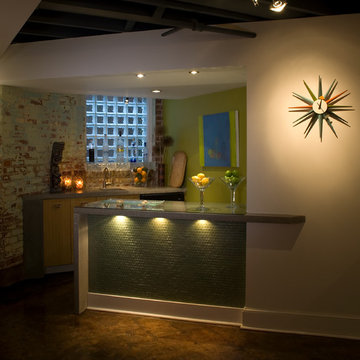
John Magor
Große Retro Hausbar mit Bartresen, Unterbauwaschbecken, flächenbündigen Schrankfronten, hellen Holzschränken, Betonarbeitsplatte und Betonboden in Richmond
Große Retro Hausbar mit Bartresen, Unterbauwaschbecken, flächenbündigen Schrankfronten, hellen Holzschränken, Betonarbeitsplatte und Betonboden in Richmond
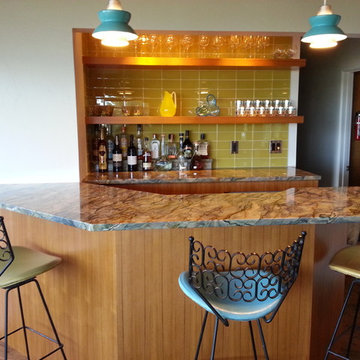
Mary & Rob Angelo
Mittelgroße Mid-Century Hausbar in U-Form mit Bartresen, offenen Schränken, hellbraunen Holzschränken, Quarzit-Arbeitsplatte, Küchenrückwand in Gelb, Rückwand aus Glasfliesen und dunklem Holzboden in Sonstige
Mittelgroße Mid-Century Hausbar in U-Form mit Bartresen, offenen Schränken, hellbraunen Holzschränken, Quarzit-Arbeitsplatte, Küchenrückwand in Gelb, Rückwand aus Glasfliesen und dunklem Holzboden in Sonstige
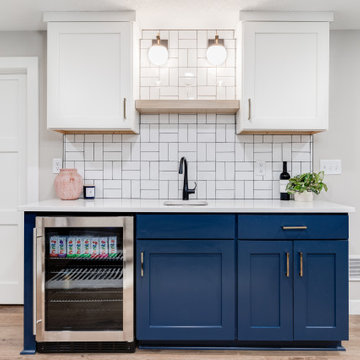
We love finishing basements and this one was no exception. Creating a new family friendly space from dark and dingy is always so rewarding.
Tschida Construction facilitated the construction end and we made sure even though it was a small space, we had some big style. The slat stairwell feature males the space feel more open and spacious and the artisan tile in a basketweave pattern elevates the space.
Installing luxury vinyl plank on the floor in a warm brown undertone and light wall color also makes the space feel less basement and a more open and airy.
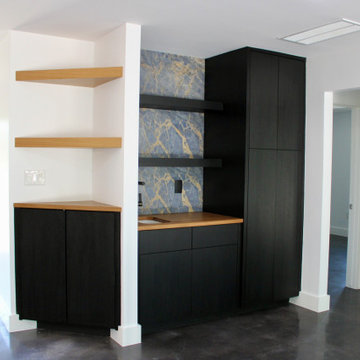
Custom wet bar with full cabinets and floating shelves.
Einzeilige, Kleine Mid-Century Hausbar mit Bartresen, Unterbauwaschbecken, flächenbündigen Schrankfronten, schwarzen Schränken, Küchenrückwand in Blau, grauem Boden und brauner Arbeitsplatte in Austin
Einzeilige, Kleine Mid-Century Hausbar mit Bartresen, Unterbauwaschbecken, flächenbündigen Schrankfronten, schwarzen Schränken, Küchenrückwand in Blau, grauem Boden und brauner Arbeitsplatte in Austin
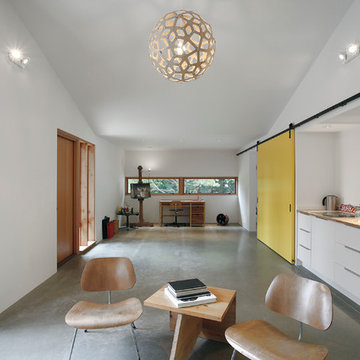
Mark Woods
Einzeilige, Kleine Retro Hausbar mit Bartresen, Einbauwaschbecken, flächenbündigen Schrankfronten, weißen Schränken, Arbeitsplatte aus Holz, Küchenrückwand in Weiß und Betonboden in Seattle
Einzeilige, Kleine Retro Hausbar mit Bartresen, Einbauwaschbecken, flächenbündigen Schrankfronten, weißen Schränken, Arbeitsplatte aus Holz, Küchenrückwand in Weiß und Betonboden in Seattle
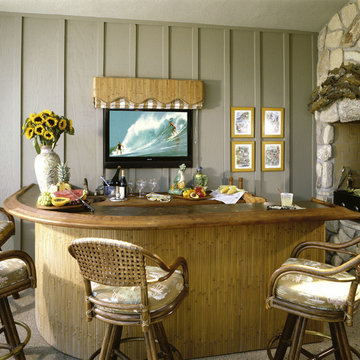
Mittelgroße Retro Hausbar in L-Form mit Bartheke und beiger Arbeitsplatte in Los Angeles
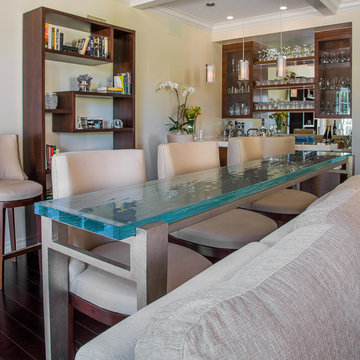
The clients also wanted to be able to eat dinner in the room while watching TV but there was no room for a regular dining table so we designed a custom silver leaf bar table to sit behind the sectional with a custom 1 1/2" Thinkglass art glass top.
We designed a new coffered ceiling with lighting in each bay. And built out the fireplace with dimensional tile to the ceiling.
The color scheme was kept intentionally monochromatic to show off the different textures with the only color being touches of blue in the pillows and accessories to pick up the art glass.
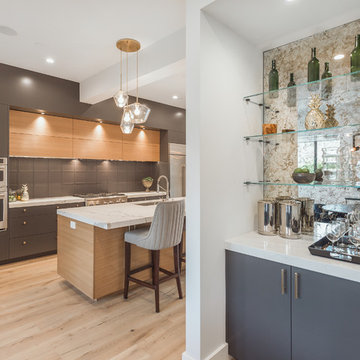
Einzeilige, Kleine Mid-Century Hausbar ohne Waschbecken mit flächenbündigen Schrankfronten und weißer Arbeitsplatte in Los Angeles
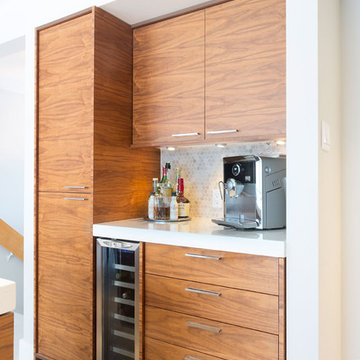
Mittelgroße, Einzeilige Mid-Century Hausbar mit Unterbauwaschbecken, flächenbündigen Schrankfronten, dunklen Holzschränken, Quarzit-Arbeitsplatte, Küchenrückwand in Grau, Rückwand aus Steinfliesen und hellem Holzboden in Sonstige
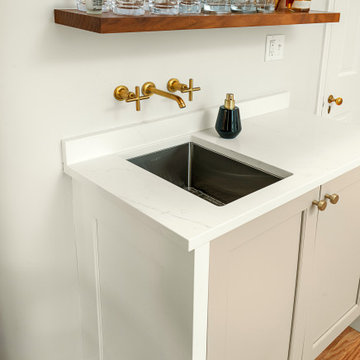
If you see the beam in the ceiling, that is where an wall was removed to open this space and make a large kitchen in the existing spaces of the home. There was another wall behind the island that created a small useless room that was also opened to the kitchen, making a great hang-out and bar area.

Zweizeilige, Mittelgroße Retro Hausbar mit Bartresen, Unterbauwaschbecken, Schrankfronten im Shaker-Stil, blauen Schränken, Granit-Arbeitsplatte, Küchenrückwand in Weiß, Rückwand aus Holzdielen, Laminat, grauem Boden und bunter Arbeitsplatte in Washington, D.C.
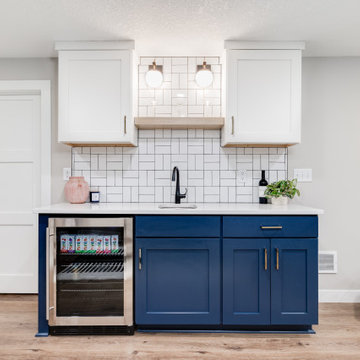
We love finishing basements and this one was no exception. Creating a new family friendly space from dark and dingy is always so rewarding.
Tschida Construction facilitated the construction end and we made sure even though it was a small space, we had some big style. The slat stairwell feature males the space feel more open and spacious and the artisan tile in a basketweave pattern elevates the space.
Installing luxury vinyl plank on the floor in a warm brown undertone and light wall color also makes the space feel less basement and a more open and airy.
Mid-Century Hausbar Ideen und Design
5
