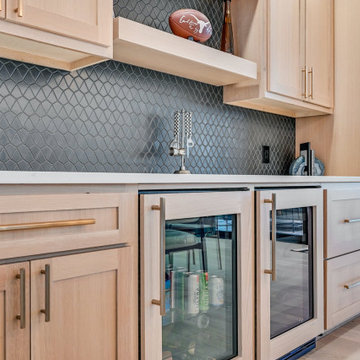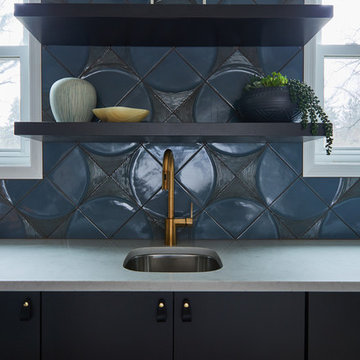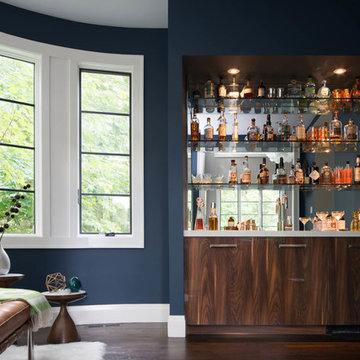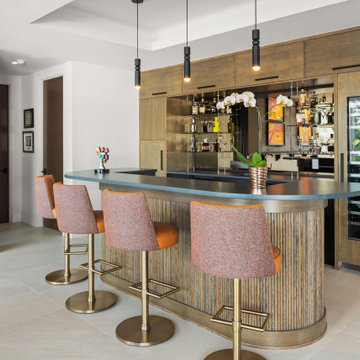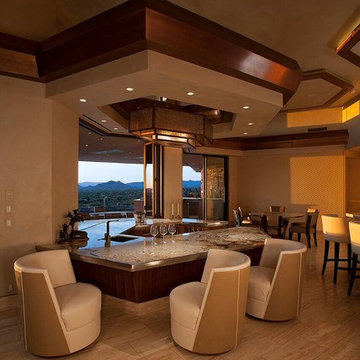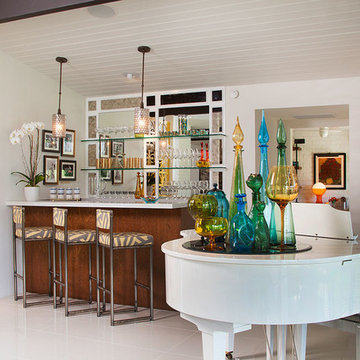Mid-Century Hausbar Ideen und Design
Suche verfeinern:
Budget
Sortieren nach:Heute beliebt
121 – 140 von 1.839 Fotos
1 von 2
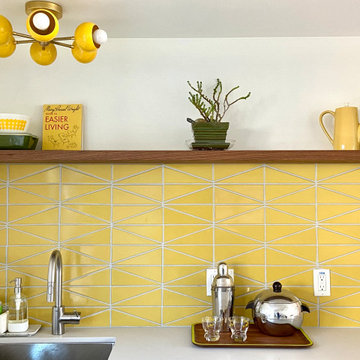
This adorable kitchenette underwent a cheerful transformation thanks to our handmade tile. With crisscrossing grout lines that create elongated diamond shapes, Scalene Triangle Tile in sunny yellow Daffodil matches this midcentury home’s energy beautifully.
DESIGN
Emily Wilska
PHOTOS
Emily Wilska
INSTALLER
Precision Flooring
TILE SHOWN
Daffodil Scalene Triangle

Große Mid-Century Hausbar in U-Form mit Bartresen, Unterbauwaschbecken, flächenbündigen Schrankfronten, dunklen Holzschränken, Quarzwerkstein-Arbeitsplatte, Küchenrückwand in Grau, Rückwand aus Keramikfliesen, Keramikboden, grauem Boden und schwarzer Arbeitsplatte in Denver
Finden Sie den richtigen Experten für Ihr Projekt
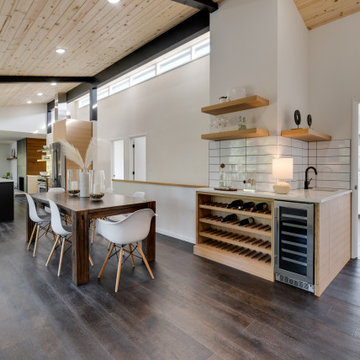
Original location of the kitchen. Stairs into the basement were moved to give more room for an expansive kitchen dining room, and a two story addition was added to create a second ensuite on the main level.
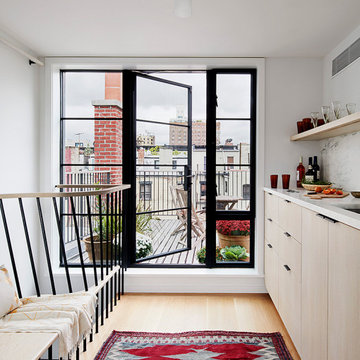
This residence was a complete gut renovation of a 4-story row house in Park Slope, and included a new rear extension and penthouse addition. The owners wished to create a warm, family home using a modern language that would act as a clean canvas to feature rich textiles and items from their world travels. As with most Brooklyn row houses, the existing house suffered from a lack of natural light and connection to exterior spaces, an issue that Principal Brendan Coburn is acutely aware of from his experience re-imagining historic structures in the New York area. The resulting architecture is designed around moments featuring natural light and views to the exterior, of both the private garden and the sky, throughout the house, and a stripped-down language of detailing and finishes allows for the concept of the modern-natural to shine.
Upon entering the home, the kitchen and dining space draw you in with views beyond through the large glazed opening at the rear of the house. An extension was built to allow for a large sunken living room that provides a family gathering space connected to the kitchen and dining room, but remains distinctly separate, with a strong visual connection to the rear garden. The open sculptural stair tower was designed to function like that of a traditional row house stair, but with a smaller footprint. By extending it up past the original roof level into the new penthouse, the stair becomes an atmospheric shaft for the spaces surrounding the core. All types of weather – sunshine, rain, lightning, can be sensed throughout the home through this unifying vertical environment. The stair space also strives to foster family communication, making open living spaces visible between floors. At the upper-most level, a free-form bench sits suspended over the stair, just by the new roof deck, which provides at-ease entertaining. Oak was used throughout the home as a unifying material element. As one travels upwards within the house, the oak finishes are bleached to further degrees as a nod to how light enters the home.
The owners worked with CWB to add their own personality to the project. The meter of a white oak and blackened steel stair screen was designed by the family to read “I love you” in Morse Code, and tile was selected throughout to reference places that hold special significance to the family. To support the owners’ comfort, the architectural design engages passive house technologies to reduce energy use, while increasing air quality within the home – a strategy which aims to respect the environment while providing a refuge from the harsh elements of urban living.
This project was published by Wendy Goodman as her Space of the Week, part of New York Magazine’s Design Hunting on The Cut.
Photography by Kevin Kunstadt
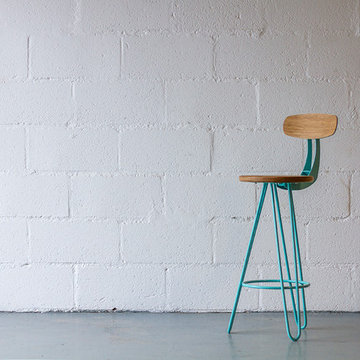
From our base in Cornwall, we work closely with a select few local suppliers to produce a range of high quality furniture pieces. There's 4 wood options for you to choose from & each is responsibly sourced from different locations around the globe by a local timber merchant.
Our custom furniture keeps you in the driving seat. All the cutting, bending drilling and welding is done in-house. Giving us total control of our process and the ability to supply custom heights and designs at your request. Once made, you can choose a RAL or Pantone colour for the steel legs, allowing you to perfectly coordinate your dining set with it's environment. Download a guide to all of the available colours on our website today!
What's more, if you're looking for something truly bespoke or want to discuss different sizes, heights or materials other than those offered as standard, just get in touch. Our friendly team will be happy to help.
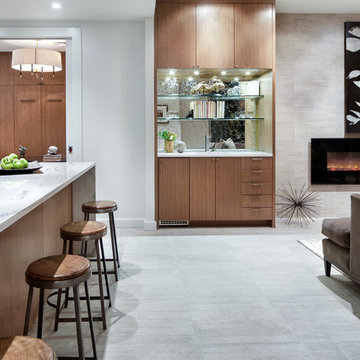
Zweizeilige, Mittelgroße Mid-Century Hausbar mit flächenbündigen Schrankfronten, hellbraunen Holzschränken und Küchenrückwand in Weiß in Austin

Amuneal’s kitchens and bars bring unexpected materials and finishes to create truly special installations. This bar uses the old-world technique of hand-burning wood to create a dynamic finish that highlights the organic nature of the raw materials. The charred pine door and drawer faces are juxtaposed with crisp machined hardware and a hand-patinated bronze top to create a look that feels both contemporary and timeless. The 3-Bay Collector’s Shelving unit in gunmetal and bronze is the perfect match to the humble complexity of this unit.

Einzeilige, Kleine Retro Hausbar mit trockener Bar, flächenbündigen Schrankfronten, blauen Schränken, Marmor-Arbeitsplatte, Rückwand aus Backstein, hellem Holzboden und grauer Arbeitsplatte in Austin

Mid-Century Hausbar mit Bartresen, Unterbauwaschbecken, flächenbündigen Schrankfronten, hellbraunen Holzschränken, Küchenrückwand in Weiß, hellem Holzboden und weißer Arbeitsplatte in Minneapolis
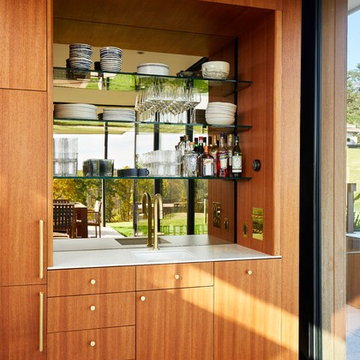
Einzeilige Mid-Century Hausbar mit Bartresen, Unterbauwaschbecken, flächenbündigen Schrankfronten, hellbraunen Holzschränken, Rückwand aus Spiegelfliesen, braunem Holzboden und weißer Arbeitsplatte in New York

Situated on prime waterfront slip, the Pine Tree House could float we used so much wood.
This project consisted of a complete package. Built-In lacquer wall unit with custom cabinetry & LED lights, walnut floating vanities, credenzas, walnut slat wood bar with antique mirror backing.
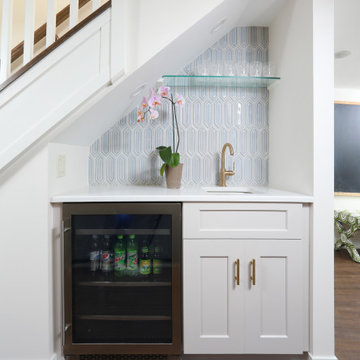
A separate area with classy style was included in this basement remodel. And uniquely way to squeeze in a mini beverage center in a basement.
Mid-Century Hausbar mit Laminat in Chicago
Mid-Century Hausbar mit Laminat in Chicago
Mid-Century Hausbar Ideen und Design
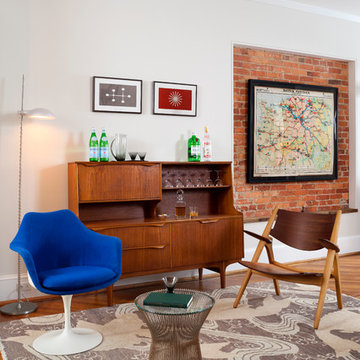
Stacy Zarin Goldberg
Einzeilige, Kleine Retro Hausbar mit Barwagen, hellbraunen Holzschränken, Arbeitsplatte aus Holz und braunem Holzboden in Sonstige
Einzeilige, Kleine Retro Hausbar mit Barwagen, hellbraunen Holzschränken, Arbeitsplatte aus Holz und braunem Holzboden in Sonstige
7
