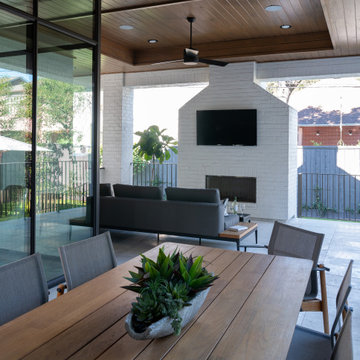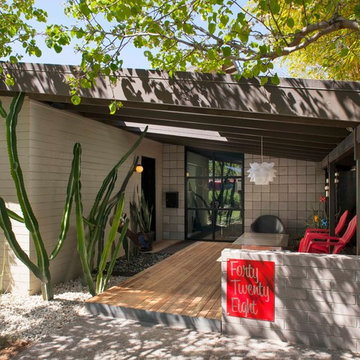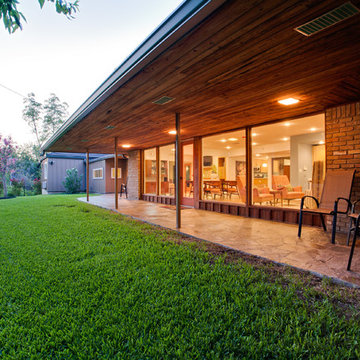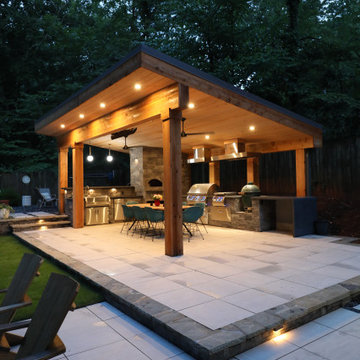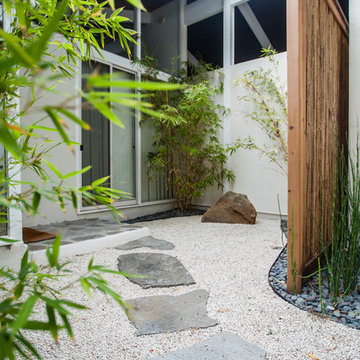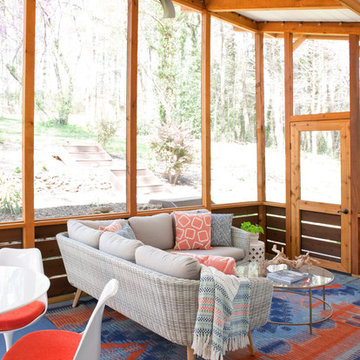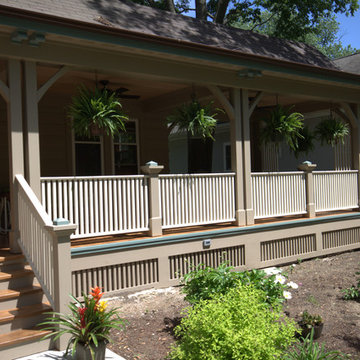Mid-Century Veranda Ideen und Design
Suche verfeinern:
Budget
Sortieren nach:Heute beliebt
101 – 120 von 938 Fotos
1 von 2
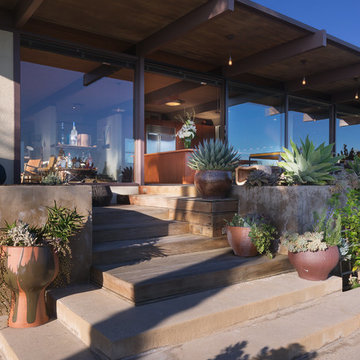
©Teague Hunziker.
Built in 1969. Architects Buff and Hensman
Große, Überdachte Retro Veranda hinter dem Haus mit Dielen in Los Angeles
Große, Überdachte Retro Veranda hinter dem Haus mit Dielen in Los Angeles
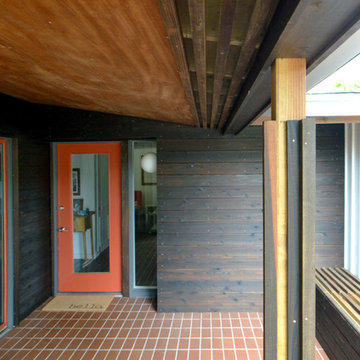
Mid-Century renovation of a Ralph Fournier 1953 ranch house in suburban St. Louis. View of renovated entry area.
Überdachtes, Kleines, Gefliestes Mid-Century Veranda im Vorgarten in St. Louis
Überdachtes, Kleines, Gefliestes Mid-Century Veranda im Vorgarten in St. Louis
Finden Sie den richtigen Experten für Ihr Projekt
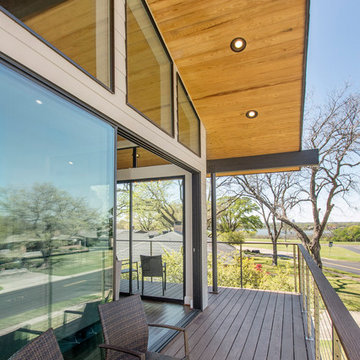
This one story home was transformed into a mid-century modern masterpiece with the addition of a second floor. Its expansive wrap around deck showcases the view of White Rock Lake and the Dallas Skyline and giving this growing family the space it needed to stay in their beloved home. We renovated the downstairs with modifications to the kitchen, pantry, and laundry space, we added a home office and upstairs, a large loft space is flanked by a powder room, playroom, 2 bedrooms and a jack and jill bath. Architecture by h design| Interior Design by Hatfield Builders & Remodelers| Photography by Versatile Imaging
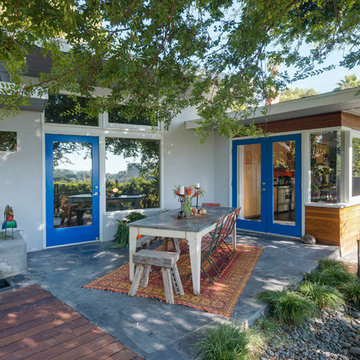
Photos by Michael McNamara, Shooting LA
Mittelgroße Mid-Century Veranda hinter dem Haus mit Dielen in Phoenix
Mittelgroße Mid-Century Veranda hinter dem Haus mit Dielen in Phoenix
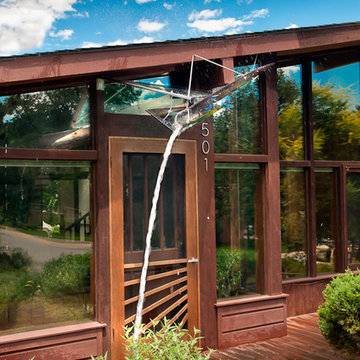
Three pieces of colored, tempered glass form a sculpture/awning/water feature that floats above the front door of this Boulder home.
The oak screen/storm door was designed to complement the the awning above.
Daniel O'Connor Photography
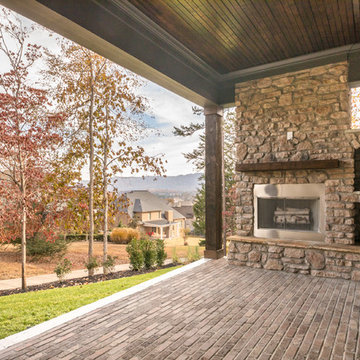
Mittelgroße, Überdachte Retro Veranda hinter dem Haus mit Feuerstelle und Pflastersteinen in Sonstige
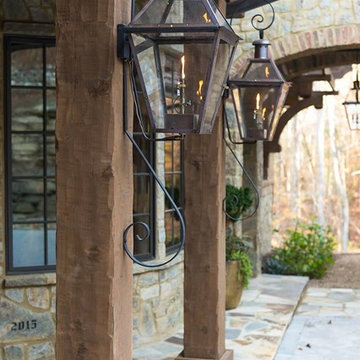
Aperture Vision Photography
Großes, Überdachtes Retro Veranda im Vorgarten mit Feuerstelle und Natursteinplatten in Sonstige
Großes, Überdachtes Retro Veranda im Vorgarten mit Feuerstelle und Natursteinplatten in Sonstige
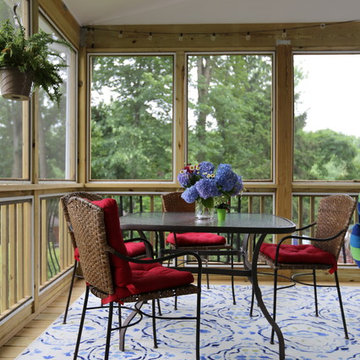
Mittelgroße, Verglaste, Überdachte Mid-Century Veranda hinter dem Haus in Washington, D.C.
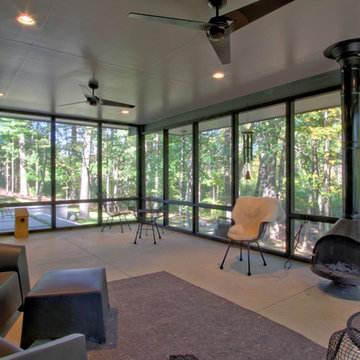
The Malm Zircon 30 wood burning fireplace, and twin ceiling fans of the screened porch. Photo by Christopher Wright, CR
Große, Verglaste, Überdachte Mid-Century Veranda hinter dem Haus in Indianapolis
Große, Verglaste, Überdachte Mid-Century Veranda hinter dem Haus in Indianapolis
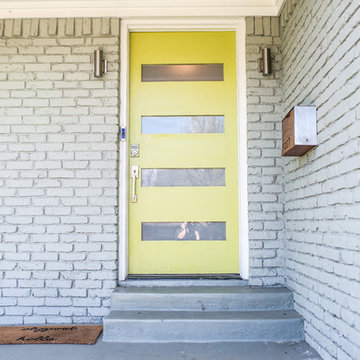
Architecture Design by M-Gray Architecture, Styling by Wendy Teague, Photography by Shayna Fontana
Kleines, Überdachtes Mid-Century Veranda im Vorgarten mit Feuerstelle und Betonplatten in Dallas
Kleines, Überdachtes Mid-Century Veranda im Vorgarten mit Feuerstelle und Betonplatten in Dallas
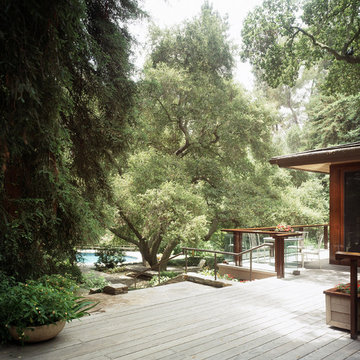
Outdoor Living Deck...
Photo - Tim Street-Porter
Retro Veranda mit Dielen in Los Angeles
Retro Veranda mit Dielen in Los Angeles
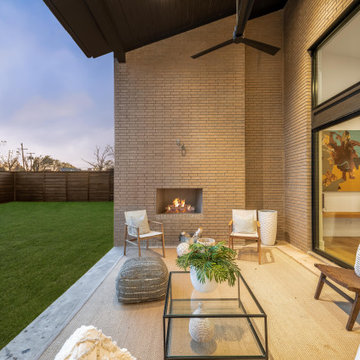
Stunning midcentury-inspired custom home in Dallas.
Große, Überdachte Mid-Century Veranda hinter dem Haus mit Kamin und Betonplatten in Dallas
Große, Überdachte Mid-Century Veranda hinter dem Haus mit Kamin und Betonplatten in Dallas
Mid-Century Veranda Ideen und Design
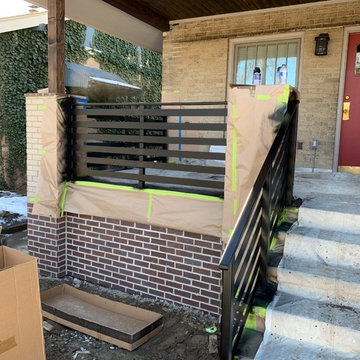
Porch wall removed for a more open area with new simple, modern railing. Basement blow out beneath. Red accent door.
Mittelgroßes, Überdachtes Mid-Century Veranda im Vorgarten mit Pflastersteinen in Denver
Mittelgroßes, Überdachtes Mid-Century Veranda im Vorgarten mit Pflastersteinen in Denver
6
