1.167.861 Rustikale Wohnideen

Offene, Mittelgroße Rustikale Küche in U-Form mit Unterbauwaschbecken, Schrankfronten mit vertiefter Füllung, hellbraunen Holzschränken, Granit-Arbeitsplatte, bunter Rückwand, Rückwand aus Stäbchenfliesen, Küchengeräten aus Edelstahl, braunem Holzboden, Kücheninsel, braunem Boden und schwarzer Arbeitsplatte in Minneapolis
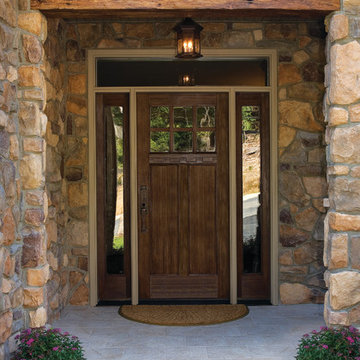
Therma-Tru Classic-Craft American Style Collection fiberglass door with dentil shelf. This door features high-definition vertical Douglas Fir grain and Shaker-style recessed panels. Door, sidelites and transom feature energy-efficient Low-E glass.
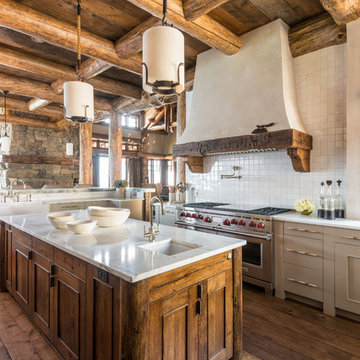
Rustikale Küche in L-Form mit Schrankfronten mit vertiefter Füllung, grauen Schränken, Küchenrückwand in Weiß, Küchengeräten aus Edelstahl, dunklem Holzboden und Kücheninsel in Sonstige
Finden Sie den richtigen Experten für Ihr Projekt
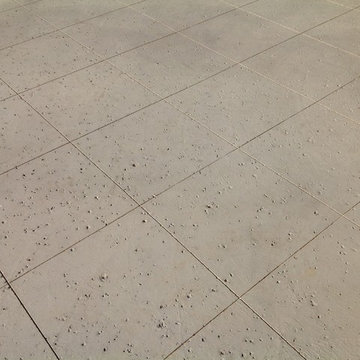
Große Urige Pergola hinter dem Haus mit Outdoor-Küche und Betonplatten in Dallas
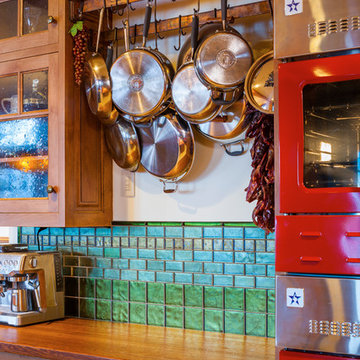
Karl Neumann Photography
Große Urige Küche in U-Form mit flächenbündigen Schrankfronten, hellbraunen Holzschränken, Arbeitsplatte aus Holz, Küchenrückwand in Grün, bunten Elektrogeräten und Kücheninsel in Seattle
Große Urige Küche in U-Form mit flächenbündigen Schrankfronten, hellbraunen Holzschränken, Arbeitsplatte aus Holz, Küchenrückwand in Grün, bunten Elektrogeräten und Kücheninsel in Seattle

Mittelgroßer, Einzeiliger Rustikaler Hauswirtschaftsraum mit Unterbauwaschbecken, Quarzwerkstein-Arbeitsplatte, weißer Wandfarbe, Waschmaschine und Trockner nebeneinander, Schieferboden, grauer Arbeitsplatte, Schrankfronten mit vertiefter Füllung und hellbraunen Holzschränken in New York

Scott Amundson Photography
Rustikaler Wintergarten mit dunklem Holzboden, Kamin, Kaminumrandung aus Stein und normaler Decke in Minneapolis
Rustikaler Wintergarten mit dunklem Holzboden, Kamin, Kaminumrandung aus Stein und normaler Decke in Minneapolis

Ken Vaughan - Vaughan Creative Media
Einzeilige, Kleine Rustikale Waschküche mit Schrankfronten im Shaker-Stil, blauen Schränken, Schieferboden, Waschmaschine und Trockner nebeneinander, grauem Boden und brauner Wandfarbe in Dallas
Einzeilige, Kleine Rustikale Waschküche mit Schrankfronten im Shaker-Stil, blauen Schränken, Schieferboden, Waschmaschine und Trockner nebeneinander, grauem Boden und brauner Wandfarbe in Dallas
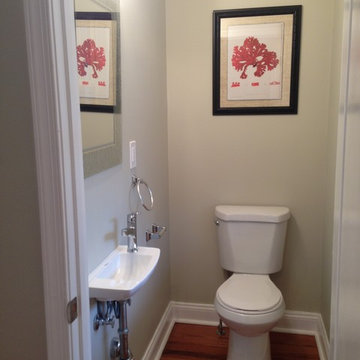
Kleine Rustikale Gästetoilette mit Wandwaschbecken, Wandtoilette mit Spülkasten, weißer Wandfarbe und braunem Holzboden in Washington, D.C.
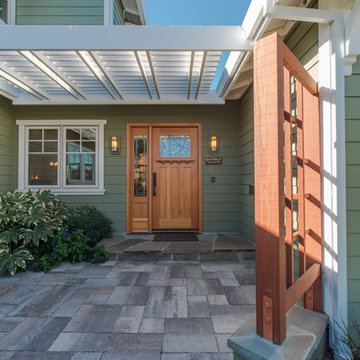
A down-to-the-studs remodel and second floor addition, we converted this former ranch house into a light-filled home designed and built to suit contemporary family life, with no more or less than needed. Craftsman details distinguish the new interior and exterior, and douglas fir wood trim offers warmth and character on the inside.
Photography by Takashi Fukuda.
https://saikleyarchitects.com/portfolio/contemporary-craftsman/
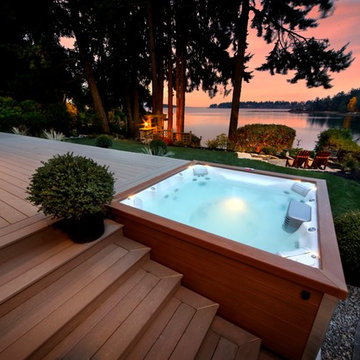
Oberirdischer, Mittelgroßer Uriger Whirlpool hinter dem Haus in rechteckiger Form mit Dielen in Portland
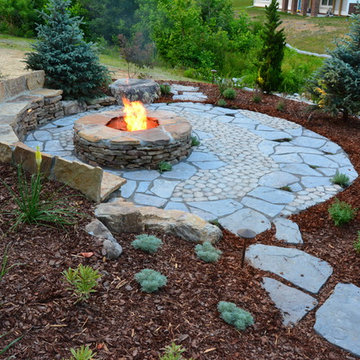
Mittelgroßer, Unbedeckter Rustikaler Patio hinter dem Haus mit Feuerstelle und Betonboden in Richmond

Stunning two story great room with wall of windows. Impressive two story fireplace with Daltile Arctic Gray 2x6. built-in book shelves and extensive hardwoods.

A luxury residence in Vail, Colorado featuring wire-brushed Bavarian Oak wide-plank wood floors in a custom finish and reclaimed sunburnt siding on the ceiling.
Arrigoni Woods specializes in wide-plank wood flooring, both recycled and engineered. Our wood comes from old-growth Western European forests that are sustainably managed. Arrigoni's uniquely engineered wood (which has the look and feel of solid wood) features a trio of layered engineered planks, with a middle layer of transversely laid vertical grain spruce, providing a solid core.
This gorgeous mountain modern home was completed in the Fall of 2014. Using only the finest of materials and finishes, this home is the ultimate dream home.
Photographer: Kimberly Gavin

This sitting room, with built in desk, is in the master bedroom, with pocket doors to close off. Perfect private spot all of your own. .
Mittelgroßes Uriges Arbeitszimmer ohne Kamin mit braunem Holzboden, Arbeitsplatz, beiger Wandfarbe, Einbau-Schreibtisch und braunem Boden in Atlanta
Mittelgroßes Uriges Arbeitszimmer ohne Kamin mit braunem Holzboden, Arbeitsplatz, beiger Wandfarbe, Einbau-Schreibtisch und braunem Boden in Atlanta

Alan Jackson - Jackson Studios
Einzeilige, Kleine Urige Waschküche mit Schrankfronten im Shaker-Stil, blauer Wandfarbe, Linoleum, Waschmaschine und Trockner nebeneinander und hellbraunen Holzschränken in Omaha
Einzeilige, Kleine Urige Waschküche mit Schrankfronten im Shaker-Stil, blauer Wandfarbe, Linoleum, Waschmaschine und Trockner nebeneinander und hellbraunen Holzschränken in Omaha

This Greenlake area home is the result of an extensive collaboration with the owners to recapture the architectural character of the 1920’s and 30’s era craftsman homes built in the neighborhood. Deep overhangs, notched rafter tails, and timber brackets are among the architectural elements that communicate this goal.
Given its modest 2800 sf size, the home sits comfortably on its corner lot and leaves enough room for an ample back patio and yard. An open floor plan on the main level and a centrally located stair maximize space efficiency, something that is key for a construction budget that values intimate detailing and character over size.

Rehme Steel Windows & Doors
Don B. McDonald, Architect
TMD Builders
Thomas McConnell Photography
Einzeilige Urige Küche mit Landhausspüle, grauen Schränken, braunem Holzboden, Schrankfronten im Shaker-Stil und Küchengeräten aus Edelstahl in Austin
Einzeilige Urige Küche mit Landhausspüle, grauen Schränken, braunem Holzboden, Schrankfronten im Shaker-Stil und Küchengeräten aus Edelstahl in Austin
1.167.861 Rustikale Wohnideen
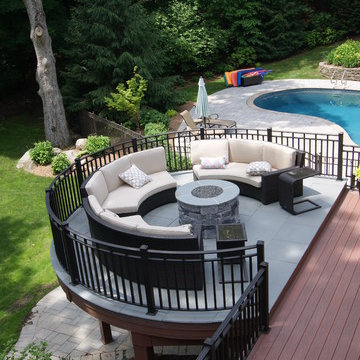
Franklin Lakes NJ. Outdoor Great room with covered structure. A granite topped wet bar under the tv on the mahogany paneled wall. This fantastic room with a tigerwood cieling and Ipe columns has two built in heaters in the cieling to take the chill off while watching football on a crisp fall afternoon or dining at night. In the first picture you can see the gas fire feature built into the round circular bluestone area of the deck. A perfect gathering place under the stars. This is so much more than a deck it is year round outdoor living.
10



















