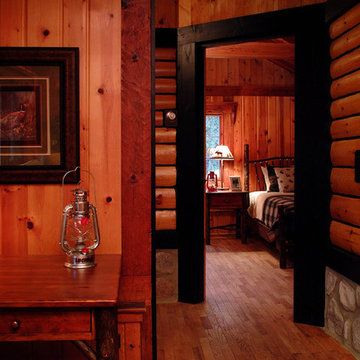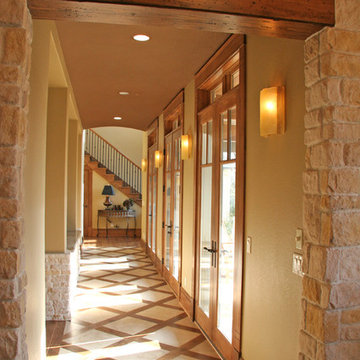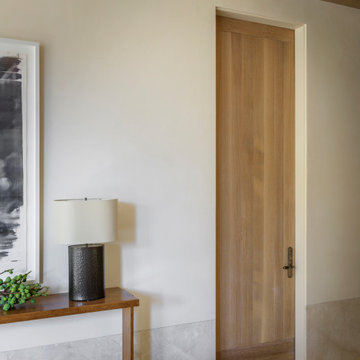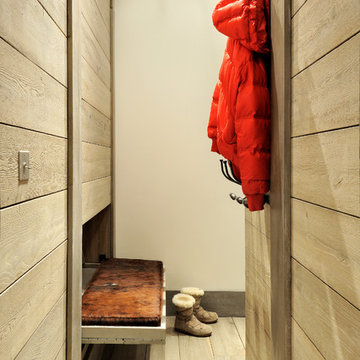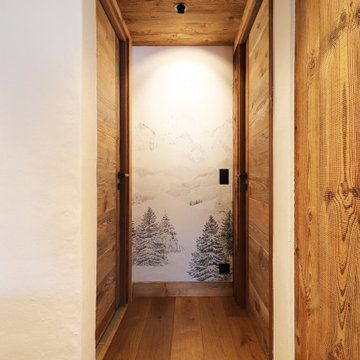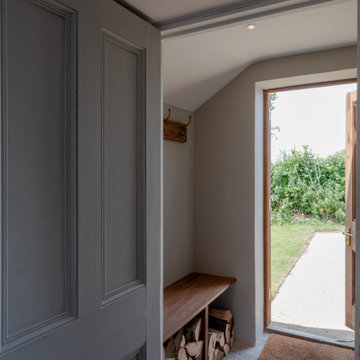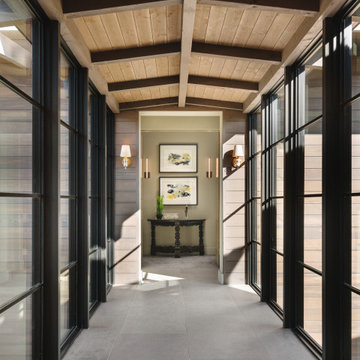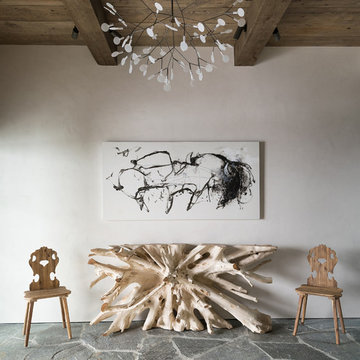Rustikaler Flur Ideen und Design
Suche verfeinern:
Budget
Sortieren nach:Heute beliebt
61 – 80 von 13.037 Fotos
1 von 2
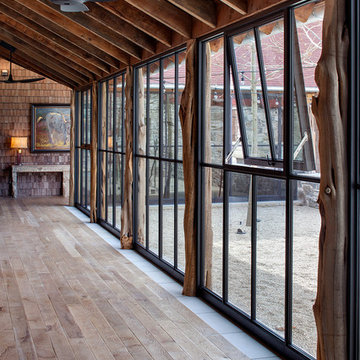
Rehme Steel Windows & Doors
Don B. McDonald, Architect
TMD Builders
Thomas McConnell Photography
Großer Uriger Flur mit hellem Holzboden in Austin
Großer Uriger Flur mit hellem Holzboden in Austin
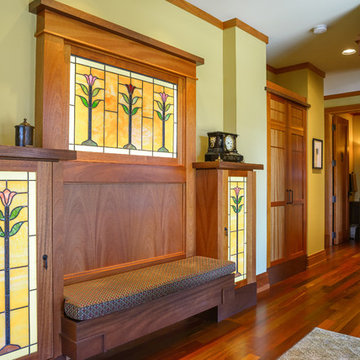
John Magnoski Photography
Builder: John Kraemer & Sons
Uriger Flur mit dunklem Holzboden und gelber Wandfarbe in Minneapolis
Uriger Flur mit dunklem Holzboden und gelber Wandfarbe in Minneapolis
Finden Sie den richtigen Experten für Ihr Projekt
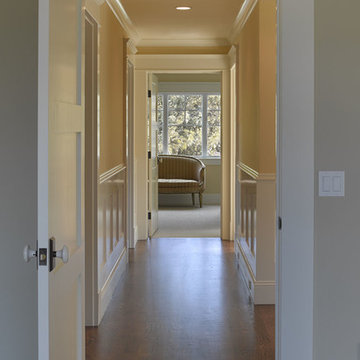
We used a wainscot downstairs and in the upstairs hall to the bedrooms. Door and window casings are wide and flat. Colors are all soft but warm.
Ken Gutmaker, photographer
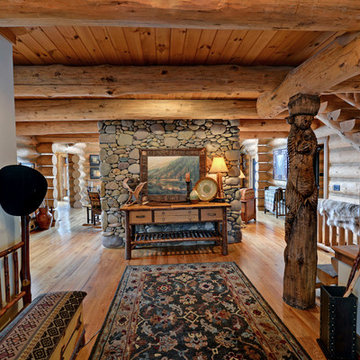
Stuart Wade, Envision Web
Rustikaler Flur mit weißer Wandfarbe und braunem Holzboden in Atlanta
Rustikaler Flur mit weißer Wandfarbe und braunem Holzboden in Atlanta
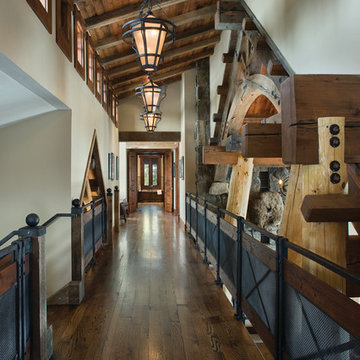
Like us on facebook at www.facebook.com/centresky
Designed as a prominent display of Architecture, Elk Ridge Lodge stands firmly upon a ridge high atop the Spanish Peaks Club in Big Sky, Montana. Designed around a number of principles; sense of presence, quality of detail, and durability, the monumental home serves as a Montana Legacy home for the family.
Throughout the design process, the height of the home to its relationship on the ridge it sits, was recognized the as one of the design challenges. Techniques such as terracing roof lines, stretching horizontal stone patios out and strategically placed landscaping; all were used to help tuck the mass into its setting. Earthy colored and rustic exterior materials were chosen to offer a western lodge like architectural aesthetic. Dry stack parkitecture stone bases that gradually decrease in scale as they rise up portray a firm foundation for the home to sit on. Historic wood planking with sanded chink joints, horizontal siding with exposed vertical studs on the exterior, and metal accents comprise the remainder of the structures skin. Wood timbers, outriggers and cedar logs work together to create diversity and focal points throughout the exterior elevations. Windows and doors were discussed in depth about type, species and texture and ultimately all wood, wire brushed cedar windows were the final selection to enhance the "elegant ranch" feel. A number of exterior decks and patios increase the connectivity of the interior to the exterior and take full advantage of the views that virtually surround this home.
Upon entering the home you are encased by massive stone piers and angled cedar columns on either side that support an overhead rail bridge spanning the width of the great room, all framing the spectacular view to the Spanish Peaks Mountain Range in the distance. The layout of the home is an open concept with the Kitchen, Great Room, Den, and key circulation paths, as well as certain elements of the upper level open to the spaces below. The kitchen was designed to serve as an extension of the great room, constantly connecting users of both spaces, while the Dining room is still adjacent, it was preferred as a more dedicated space for more formal family meals.
There are numerous detailed elements throughout the interior of the home such as the "rail" bridge ornamented with heavy peened black steel, wire brushed wood to match the windows and doors, and cannon ball newel post caps. Crossing the bridge offers a unique perspective of the Great Room with the massive cedar log columns, the truss work overhead bound by steel straps, and the large windows facing towards the Spanish Peaks. As you experience the spaces you will recognize massive timbers crowning the ceilings with wood planking or plaster between, Roman groin vaults, massive stones and fireboxes creating distinct center pieces for certain rooms, and clerestory windows that aid with natural lighting and create exciting movement throughout the space with light and shadow.

Custom Drop Zone Painted with Natural Maple Top
Mittelgroßer Uriger Flur mit weißer Wandfarbe, Keramikboden und grauem Boden in Chicago
Mittelgroßer Uriger Flur mit weißer Wandfarbe, Keramikboden und grauem Boden in Chicago

This stunning cheese cellar showcases the Quarry Mill's Door County Fieldstone. Door County Fieldstone consists of a range of earthy colors like brown, tan, and hues of green. The combination of rectangular and oval shapes makes this natural stone veneer very different. The stones’ various sizes will help you create unique patterns that are great for large projects like exterior siding or landscaping walls. Smaller projects are still possible and worth the time spent planning. The range of colors are also great for blending in with existing décor of rustic and modern homes alike.
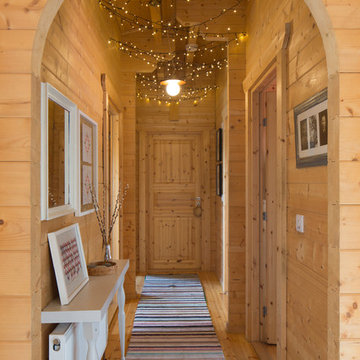
A log cabin on the outskirts of London. This is the designer's own home.
All of the furniture has been sourced from high street retailers, car boot sales, ebay, handed down and upcycled.
The rugs are handmade by Pia's grandmother.
Design by Pia Pelkonen
Photography by Richard Chivers

Großer Rustikaler Flur mit brauner Wandfarbe, Betonboden und braunem Boden in Nashville
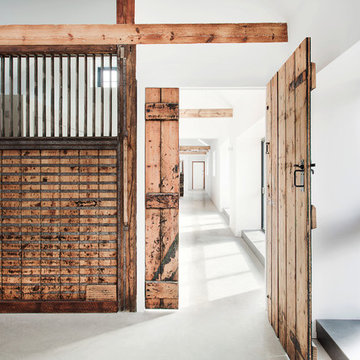
Martin Gardner, spacialimages.com
Rustikaler Flur mit weißer Wandfarbe in Hampshire
Rustikaler Flur mit weißer Wandfarbe in Hampshire
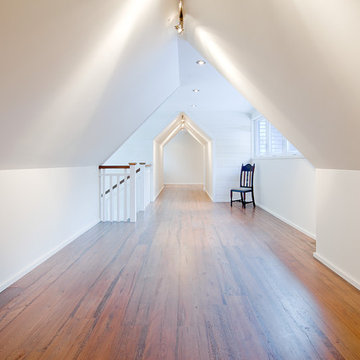
Builder: Jordyn Developments
Photography: Peter A. Sellar / www.photoklik.com
Rustikaler Flur in Toronto
Rustikaler Flur in Toronto
Rustikaler Flur Ideen und Design

Whitney Kamman Photography
Uriger Flur mit brauner Wandfarbe, Schieferboden und grauem Boden in Sonstige
Uriger Flur mit brauner Wandfarbe, Schieferboden und grauem Boden in Sonstige
4
