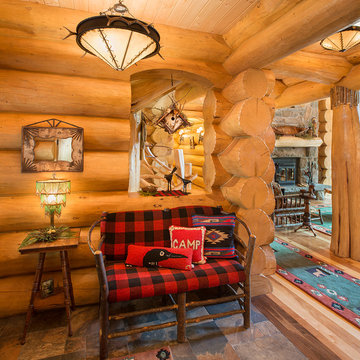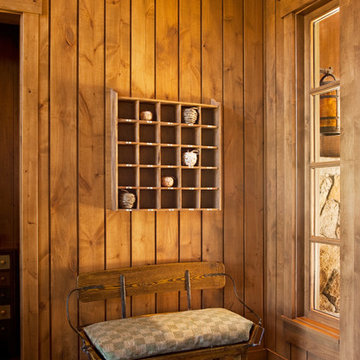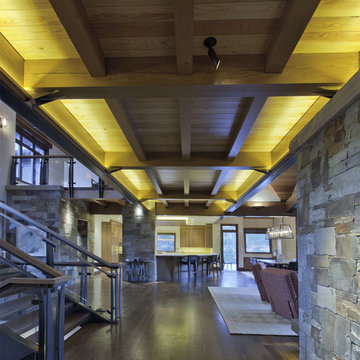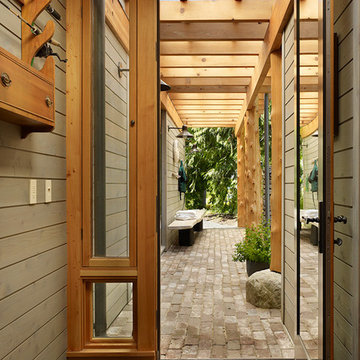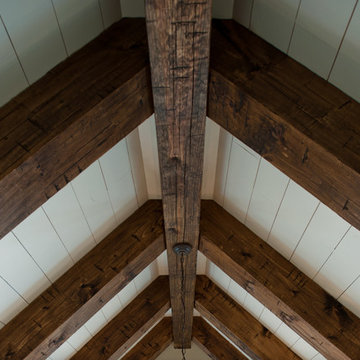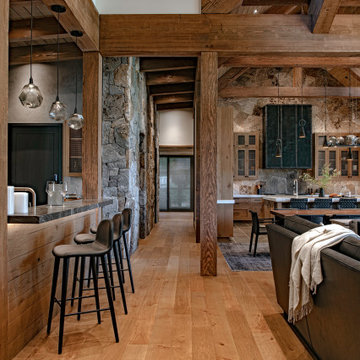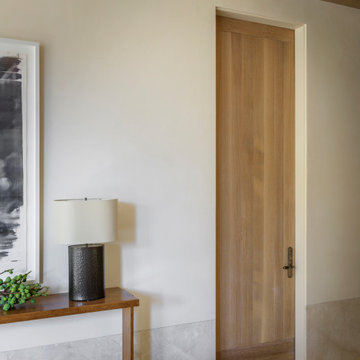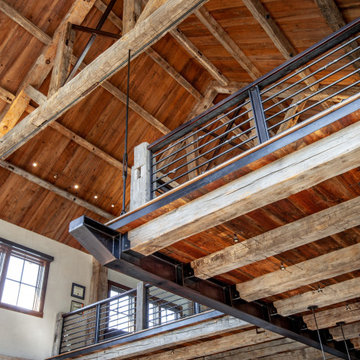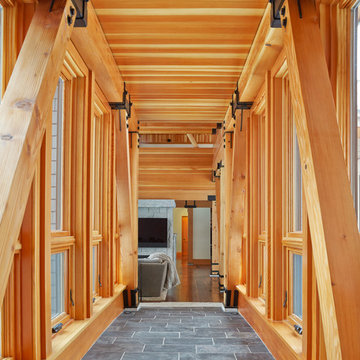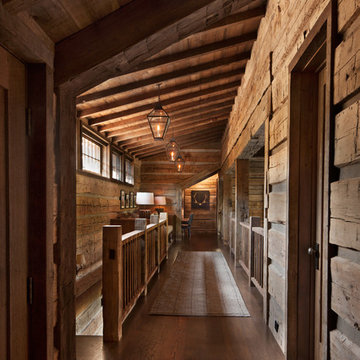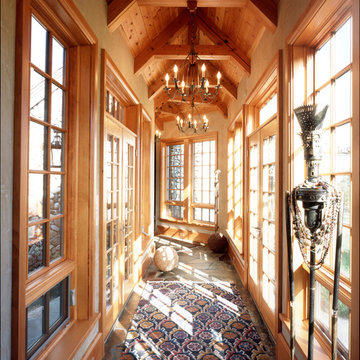Rustikaler Flur Ideen und Design
Suche verfeinern:
Budget
Sortieren nach:Heute beliebt
81 – 100 von 13.034 Fotos
1 von 2
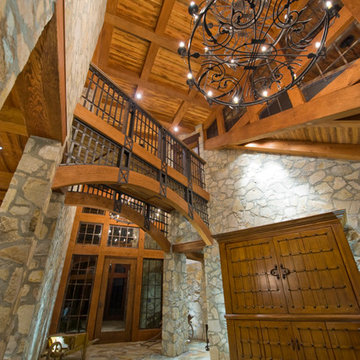
With inspiration drawn from the original 1800’s homestead, heritage appeal prevails in the present, demonstrating how the past and its formidable charms continue to stimulate our lifestyle and imagination - See more at: http://mitchellbrock.com/projects...
Finden Sie den richtigen Experten für Ihr Projekt
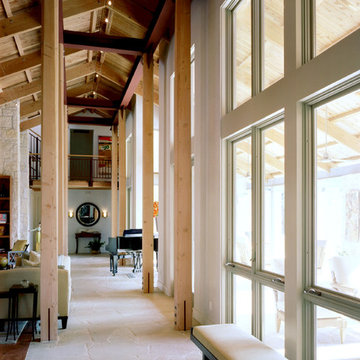
Designed to maximize Hill Country views, the Hillside Residence steps down a limestone escarpment, extending the interior entertaining spaces onto a generous shaded porch.
Constructed By: Renaissance Builders Inc.
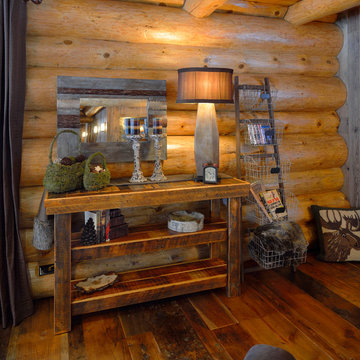
Chuck Carver- Photographer
Brickhouse- Architect
Beth Hanson- Interior Designer
Rustikaler Flur in Minneapolis
Rustikaler Flur in Minneapolis

Little River Cabin Airbnb
Mittelgroßer Rustikaler Flur mit beiger Wandfarbe, Sperrholzboden, beigem Boden, freigelegten Dachbalken und Holzwänden in New York
Mittelgroßer Rustikaler Flur mit beiger Wandfarbe, Sperrholzboden, beigem Boden, freigelegten Dachbalken und Holzwänden in New York
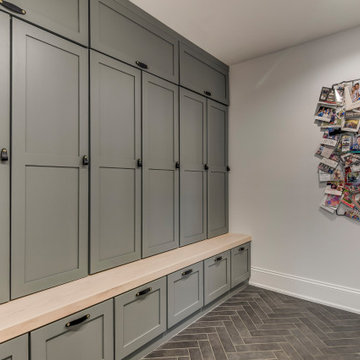
Custom Drop Zone Painted with Natural Maple Top
Mittelgroßer Rustikaler Flur mit weißer Wandfarbe, Keramikboden und grauem Boden in Chicago
Mittelgroßer Rustikaler Flur mit weißer Wandfarbe, Keramikboden und grauem Boden in Chicago
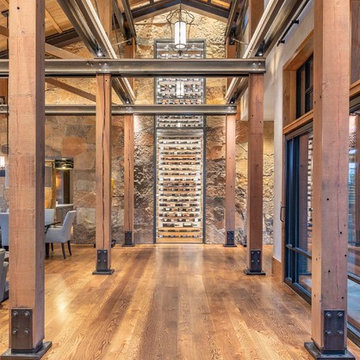
Architecture by Tommy Hein Architects. Construction by Overly Construction, Inc. Photo: Tommy Hein Architects
Uriger Flur in Sonstige
Uriger Flur in Sonstige
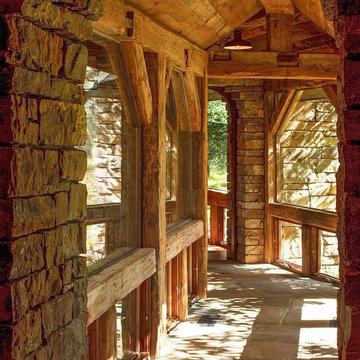
A riverside tribute to the Tetons. Set along the Gros Ventre, the custom ranch home rises from stone relics of long-gone walls, a material authenticity echoed in the use of timbers reclaimed from a 19th century homestead. The panorama defined the design schema, with every room framing the all-mighty Grand Teton.

Home automation is an area of exponential technological growth and evolution. Properly executed lighting brings continuity, function and beauty to a living or working space. Whether it’s a small loft or a large business, light can completely change the ambiance of your home or office. Ambiance in Bozeman, MT offers residential and commercial customized lighting solutions and home automation that fits not only your lifestyle but offers decoration, safety and security. Whether you’re adding a room or looking to upgrade the current lighting in your home, we have the expertise necessary to exceed your lighting expectations.
Rustikaler Flur Ideen und Design
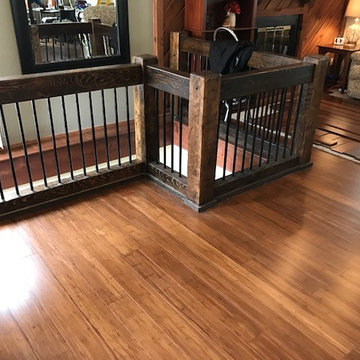
Mittelgroßer Uriger Flur mit brauner Wandfarbe, braunem Holzboden und braunem Boden in Sonstige
5
