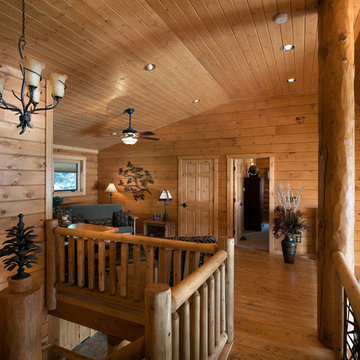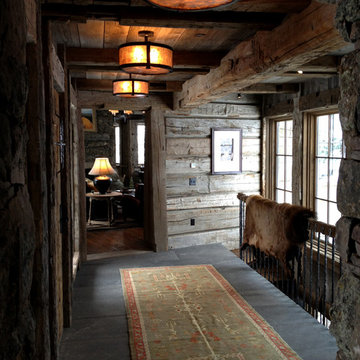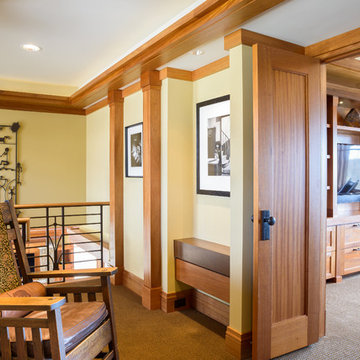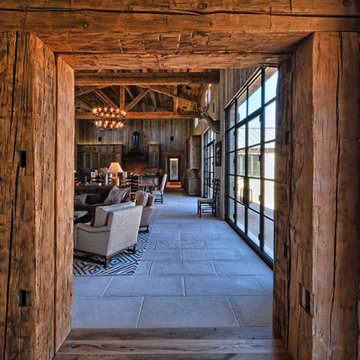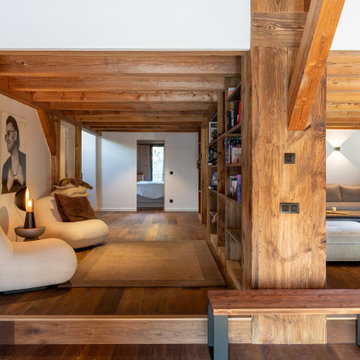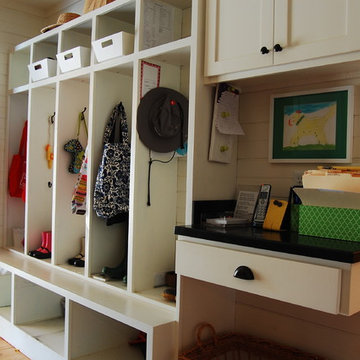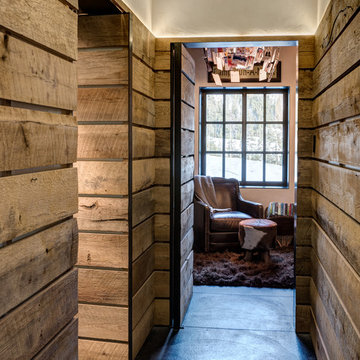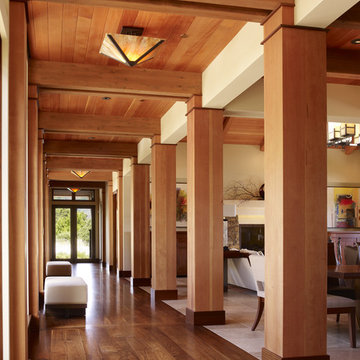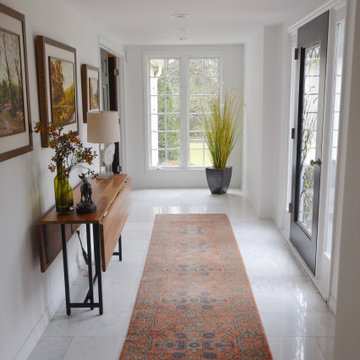Rustikaler Flur Ideen und Design
Suche verfeinern:
Budget
Sortieren nach:Heute beliebt
221 – 240 von 13.043 Fotos
1 von 2
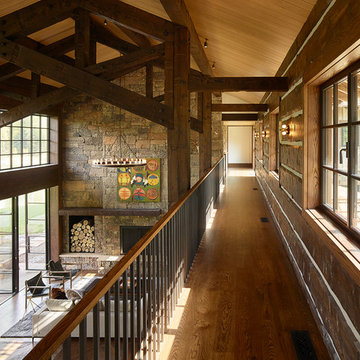
Carney Logan Burke Architects; Peak Builders Inc.; Photographer: Matthew Millman; Dealer: Peak Glass.
For the highest performing steel windows and steel doors, contact sales@brombalusa.com
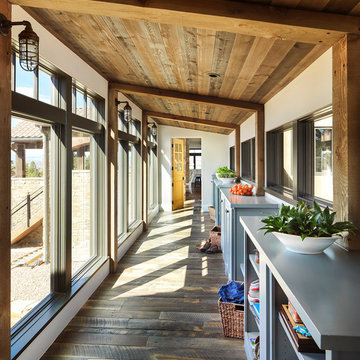
Eric Lucero (photographer)
Großer Uriger Flur mit dunklem Holzboden in Sonstige
Großer Uriger Flur mit dunklem Holzboden in Sonstige
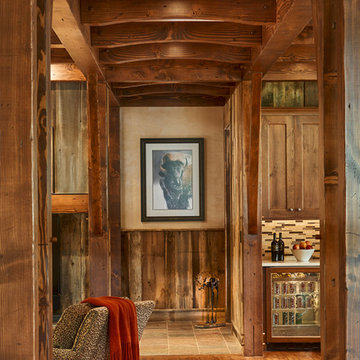
David Patterson Photography
Gerber Berend Construction
Barb Stimson Cabinet Designs
Rustikaler Flur mit braunem Holzboden in Denver
Rustikaler Flur mit braunem Holzboden in Denver
Finden Sie den richtigen Experten für Ihr Projekt
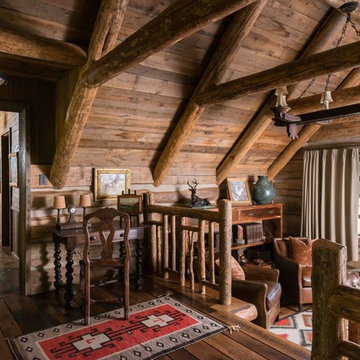
Peter Zimmerman Architects // Peace Design // Audrey Hall Photography
Uriger Flur in Sonstige
Uriger Flur in Sonstige
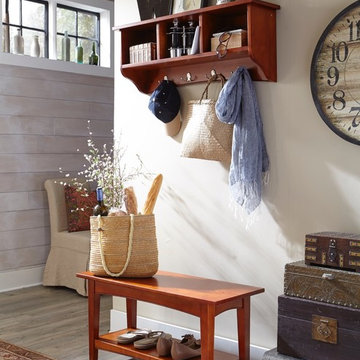
Shaker Cottage Style furniture collection is handsomely crafted and versatile with many decorating styles. Made of select hardwoods and composite wood, each piece provides ample storage for your favorite home décor. Perfect for living room, office or mudroom.
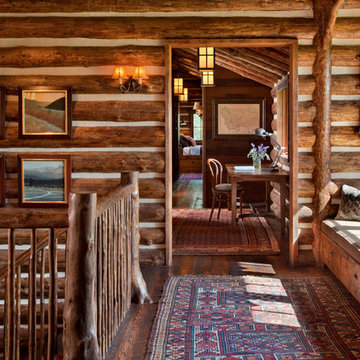
With family members spread across the globe, the patriarch of the family wanted to establish a home base that would give them all a chance to recreate, reconnect, and relax over what sometimes could be trips of a month or more. Their large parcel of land is not far from Yellowstone Park, and a trout stream and several ponds are just a few of the prevalent water features. The property encompasses the top of a mountain with a lookout tower, and down below, this approximately 7000 square foot home delivers a sense of intimacy. Each bedroom is a master suite, with fireplace, private balcony, and adjoining children’s room, to ensure all generations have the space they need. Our shared approach was to celebrate the romantic lodges of the past, leading us to choose small round logs like those used in Old Faithful Lodge, as one example. With plenty of space inside and out to decompress—but cozy, welcoming living areas as well—this lodge becomes the perfect family gathering place.
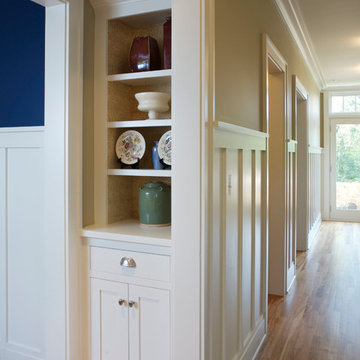
This is the entry hall and transition into the dining room for a new house that I designed recently. This project was completed while I was a Partner with SALA Architects with the help of David Wagner and Marc Sloot. Photography by John Abernathy
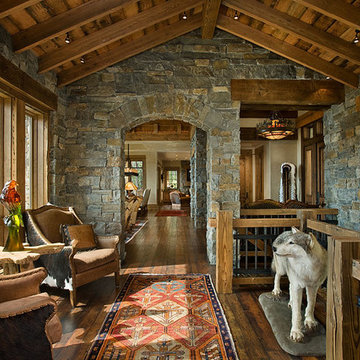
This tucked away timber frame home features intricate details and fine finishes.
This home has extensive stone work and recycled timbers and lumber throughout on both the interior and exterior. The combination of stone and recycled wood make it one of our favorites.The tall stone arched hallway, large glass expansion and hammered steel balusters are an impressive combination of interior themes. Take notice of the oversized one piece mantels and hearths on each of the fireplaces. The powder room is also attractive with its birch wall covering and stone vanities and countertop with an antler framed mirror. The details and design are delightful throughout the entire house.
Roger Wade
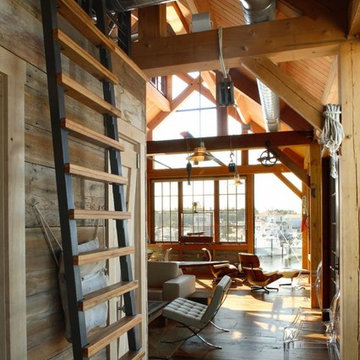
Hugh Lofting Timber Framing raised this 1,800 square foot timber framed boat house in Cape May, NJ. The project boasted many green building aspects including structural insulated panels (SIP's). Tradition truly meets innovation in this project. The boat house’s full length monitor allows natural light to fall throughout the interior spaces. The timber frame was constructed of band sawn standing dead Larch that was left untreated to allow the natural warmth of the wood to show. The roof decking is 1x6 tongue and groove Forest Stewardship Certified (FSC) Douglas Fir.
DAS Architects
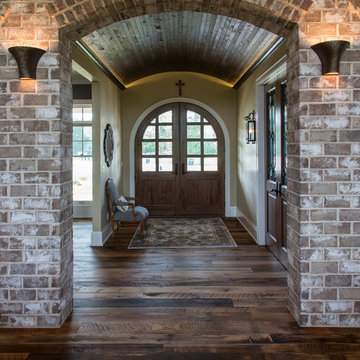
Mittelgroßer Uriger Flur mit beiger Wandfarbe und dunklem Holzboden in Sonstige
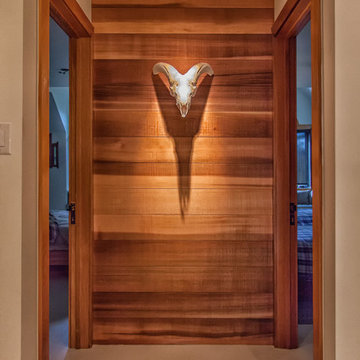
This end wall in an open hallway provided a great place for an accent wall.
Cedar boards were hand selected to create a an interesting mix of light and dark grains. A unique skull was mounted in the centre to create a rustic feel. LED accent lighting completes the look by creating a soft wash of light down the entire wall.
Rustikaler Flur Ideen und Design
12
