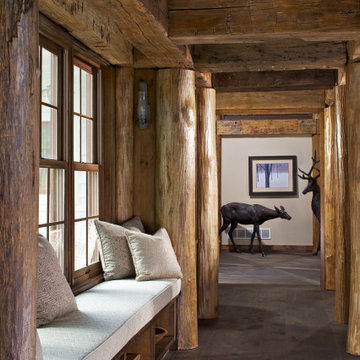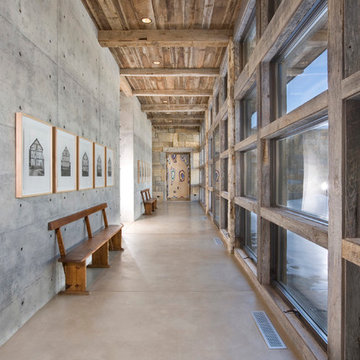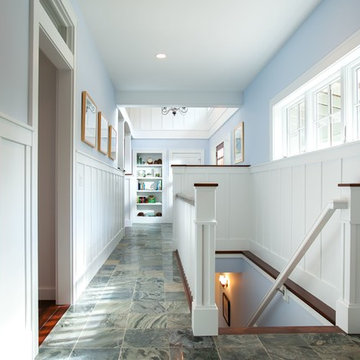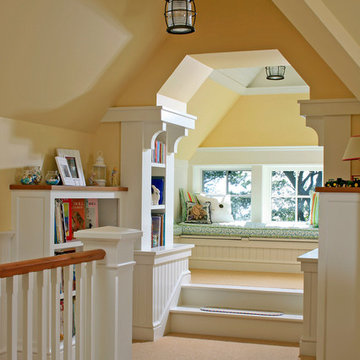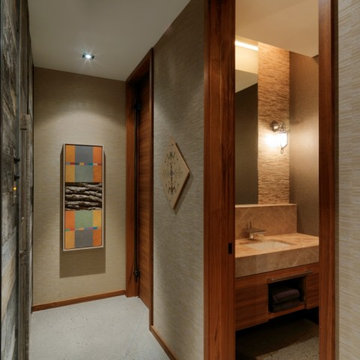Rustikaler Flur Ideen und Design
Suche verfeinern:
Budget
Sortieren nach:Heute beliebt
1 – 20 von 13.046 Fotos
1 von 2
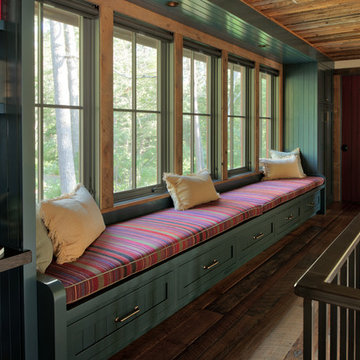
Rustikaler Flur mit beiger Wandfarbe, dunklem Holzboden und braunem Boden in Minneapolis

Located in Whitefish, Montana near one of our nation’s most beautiful national parks, Glacier National Park, Great Northern Lodge was designed and constructed with a grandeur and timelessness that is rarely found in much of today’s fast paced construction practices. Influenced by the solid stacked masonry constructed for Sperry Chalet in Glacier National Park, Great Northern Lodge uniquely exemplifies Parkitecture style masonry. The owner had made a commitment to quality at the onset of the project and was adamant about designating stone as the most dominant material. The criteria for the stone selection was to be an indigenous stone that replicated the unique, maroon colored Sperry Chalet stone accompanied by a masculine scale. Great Northern Lodge incorporates centuries of gained knowledge on masonry construction with modern design and construction capabilities and will stand as one of northern Montana’s most distinguished structures for centuries to come.

Rustikaler Flur mit weißer Wandfarbe, braunem Holzboden, braunem Boden, gewölbter Decke und Holzdecke in San Francisco
Finden Sie den richtigen Experten für Ihr Projekt

A short hall leads into the master suite. In the background is the top of a three flight staircase. Storage is encased in custom cabinetry and paired with a compact built in desk.
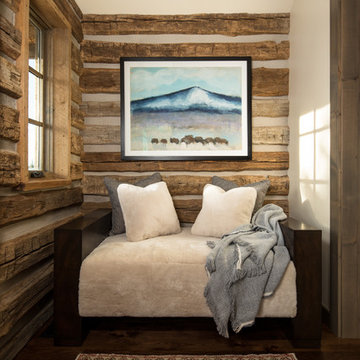
A mountain retreat for an urban family of five, centered on coming together over games in the great room. Every detail speaks to the parents’ parallel priorities—sophistication and function—a twofold mission epitomized by the living area, where a cashmere sectional—perfect for piling atop as a family—folds around two coffee tables with hidden storage drawers. An ambiance of commodious camaraderie pervades the panoramic space. Upstairs, bedrooms serve as serene enclaves, with mountain views complemented by statement lighting like Owen Mortensen’s mesmerizing tumbleweed chandelier. No matter the moment, the residence remains rooted in the family’s intimate rhythms.
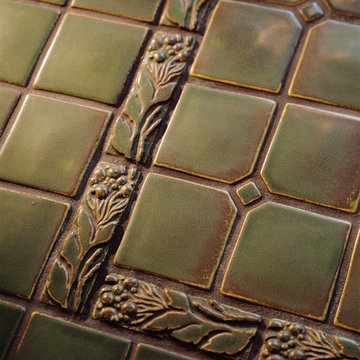
Arts and Crafts tile floor featuring Motawi’s Leaves & Berries border in Lee Green
Kleiner Uriger Flur in Detroit
Kleiner Uriger Flur in Detroit
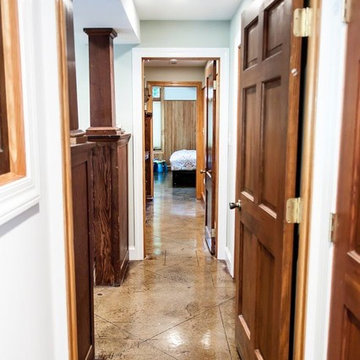
Crystal Ku Downs
Mittelgroßer Uriger Flur mit grüner Wandfarbe und Porzellan-Bodenfliesen in Washington, D.C.
Mittelgroßer Uriger Flur mit grüner Wandfarbe und Porzellan-Bodenfliesen in Washington, D.C.
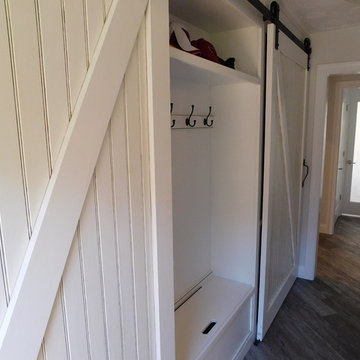
Arley Wholesale
Mittelgroßer Rustikaler Flur mit beiger Wandfarbe, dunklem Holzboden und braunem Boden in New York
Mittelgroßer Rustikaler Flur mit beiger Wandfarbe, dunklem Holzboden und braunem Boden in New York
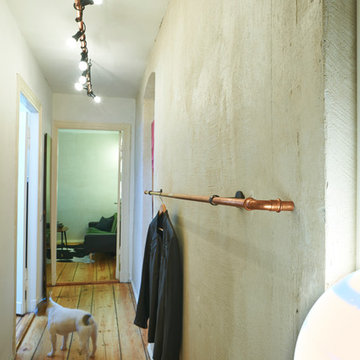
Foto: Urs Kuckertz Photography
Mittelgroßer Uriger Schmaler Flur mit grauer Wandfarbe, hellem Holzboden und braunem Boden in Berlin
Mittelgroßer Uriger Schmaler Flur mit grauer Wandfarbe, hellem Holzboden und braunem Boden in Berlin
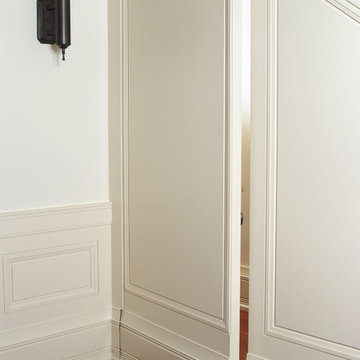
Secret paneled door with custom baseboard and shoe moulding.
Uriger Flur in Sonstige
Uriger Flur in Sonstige
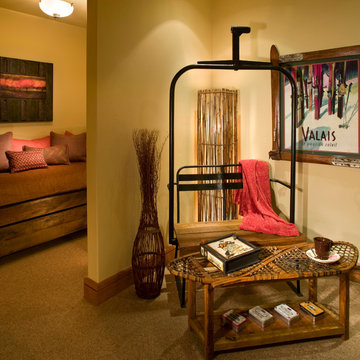
Laura Mettler
Mittelgroßer Uriger Flur mit beiger Wandfarbe, Teppichboden und beigem Boden in Sonstige
Mittelgroßer Uriger Flur mit beiger Wandfarbe, Teppichboden und beigem Boden in Sonstige

A European-California influenced Custom Home sits on a hill side with an incredible sunset view of Saratoga Lake. This exterior is finished with reclaimed Cypress, Stucco and Stone. While inside, the gourmet kitchen, dining and living areas, custom office/lounge and Witt designed and built yoga studio create a perfect space for entertaining and relaxation. Nestle in the sun soaked veranda or unwind in the spa-like master bath; this home has it all. Photos by Randall Perry Photography.
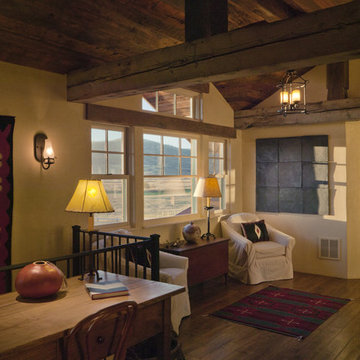
A custom "nicho" showcases an antique hutch with a beautiful aqua patina and the Native American rugs provide an interesting contrast with the contemporary art pieces.
Architect: Joe Patrick Robbins, AIA
Builder: Cogswell Construction, Inc.
Photographer: Tim Murphy
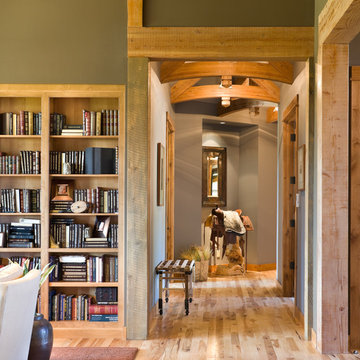
This wonderful home is photographed by Bob Greenspan
Uriger Flur mit grüner Wandfarbe und braunem Holzboden in Portland
Uriger Flur mit grüner Wandfarbe und braunem Holzboden in Portland
Rustikaler Flur Ideen und Design
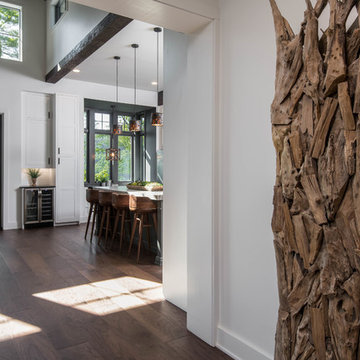
Mittelgroßer Rustikaler Flur mit weißer Wandfarbe, braunem Holzboden und beigem Boden in Sonstige
1
