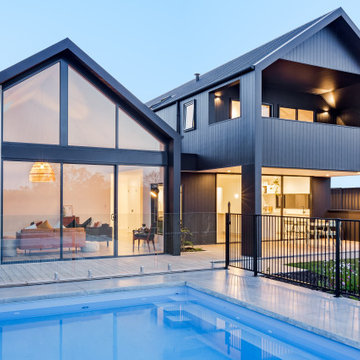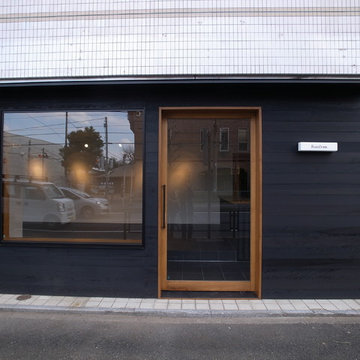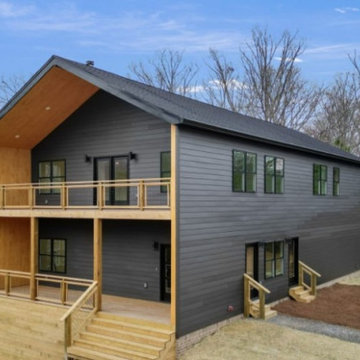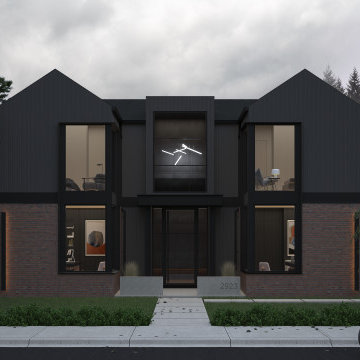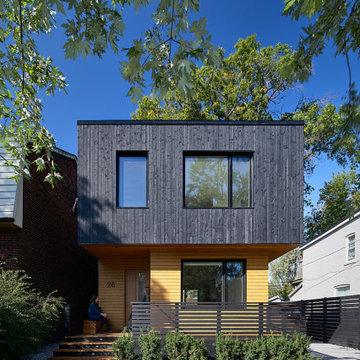Skandinavische Häuser Ideen und Design
Suche verfeinern:
Budget
Sortieren nach:Heute beliebt
61 – 80 von 11.312 Fotos

The project’s goal is to introduce more affordable contemporary homes for Triangle Area housing. This 1,800 SF modern ranch-style residence takes its shape from the archetypal gable form and helps to integrate itself into the neighborhood. Although the house presents a modern intervention, the project’s scale and proportional parameters integrate into its context.
Natural light and ventilation are passive goals for the project. A strong indoor-outdoor connection was sought by establishing views toward the wooded landscape and having a deck structure weave into the public area. North Carolina’s natural textures are represented in the simple black and tan palette of the facade.
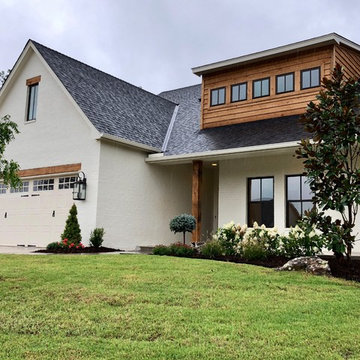
Mittelgroßes, Einstöckiges Skandinavisches Einfamilienhaus mit Backsteinfassade, weißer Fassadenfarbe, Satteldach und Schindeldach in Oklahoma City
Finden Sie den richtigen Experten für Ihr Projekt
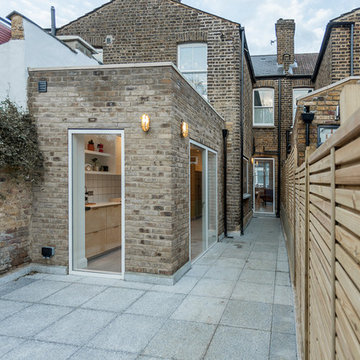
We are happy to share the filmed video with the home owners, sharing their experience developing this project. We are very pleased to invite you to join us in this journey :
https://www.youtube.com/watch?v=w9CmhB4swsc&index=3
London Dream Building Team
PAVZO Photography and film

Kleines, Zweistöckiges Skandinavisches Haus mit bunter Fassadenfarbe, Halbwalmdach und Schindeldach in Sonstige
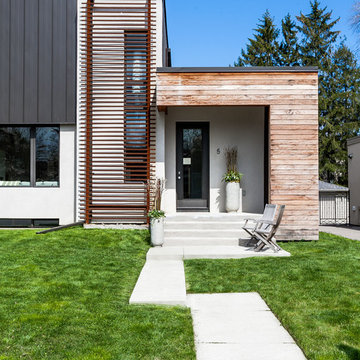
Listing Realtor: Geoffrey Grace
Photographer: Rob Howloka at Birdhouse Media
Großes, Zweistöckiges Skandinavisches Einfamilienhaus mit Mix-Fassade, weißer Fassadenfarbe und Flachdach in Toronto
Großes, Zweistöckiges Skandinavisches Einfamilienhaus mit Mix-Fassade, weißer Fassadenfarbe und Flachdach in Toronto

Single Story ranch house with stucco and wood siding painted black.
Mittelgroßes, Einstöckiges Nordisches Einfamilienhaus mit Putzfassade, schwarzer Fassadenfarbe, Satteldach, Schindeldach, schwarzem Dach und Verschalung in San Francisco
Mittelgroßes, Einstöckiges Nordisches Einfamilienhaus mit Putzfassade, schwarzer Fassadenfarbe, Satteldach, Schindeldach, schwarzem Dach und Verschalung in San Francisco

A Scandinavian modern home in Shorewood, Minnesota with simple gable roof forms, black exterior, elevated patio, and black brick fireplace. Floor to ceiling windows provide expansive views of the lake.

A simple iconic design that both meets Passive House requirements and provides a visually striking home for a young family. This house is an example of design and sustainability on a smaller scale.
The connection with the outdoor space is central to the design and integrated into the substantial wraparound structure that extends from the front to the back. The extensions provide shelter and invites flow into the backyard.
Emphasis is on the family spaces within the home. The combined kitchen, living and dining area is a welcoming space featuring cathedral ceilings and an abundance of light.

Kleines, Zweistöckiges Nordisches Haus mit schwarzer Fassadenfarbe, Satteldach und Blechdach in Burlington
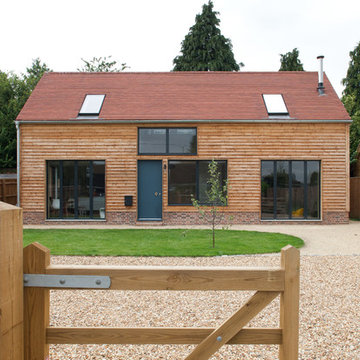
Kristen McCluskie
Mittelgroßes, Zweistöckiges Skandinavisches Haus mit beiger Fassadenfarbe, Satteldach und Ziegeldach in Buckinghamshire
Mittelgroßes, Zweistöckiges Skandinavisches Haus mit beiger Fassadenfarbe, Satteldach und Ziegeldach in Buckinghamshire
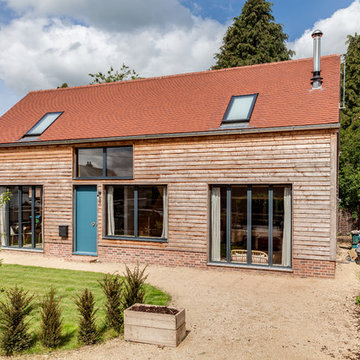
Simon Maxwell
Mittelgroße, Zweistöckige Nordische Holzfassade Haus mit Satteldach in London
Mittelgroße, Zweistöckige Nordische Holzfassade Haus mit Satteldach in London
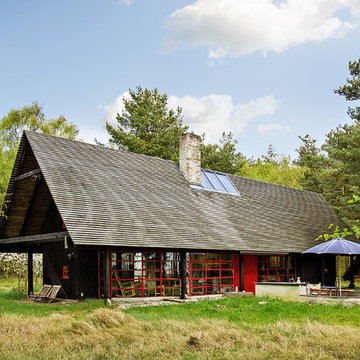
Zweistöckiges, Großes Skandinavisches Haus mit schwarzer Fassadenfarbe, Satteldach und Glasfassade in Esbjerg
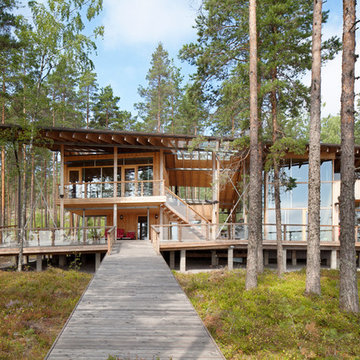
Großes, Zweistöckiges Skandinavisches Haus mit brauner Fassadenfarbe und Flachdach in Grenoble
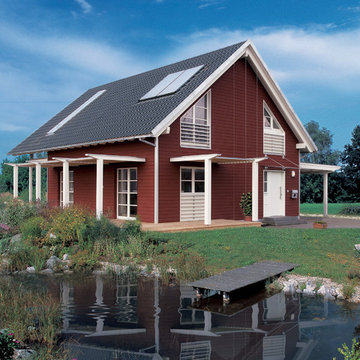
Das schwedenrote Domizil bietet Wohngenuss und Platz für eine vierköpfige Familie.
Mittelgroße, Zweistöckige Nordische Holzfassade Haus mit roter Fassadenfarbe und Satteldach in Sonstige
Mittelgroße, Zweistöckige Nordische Holzfassade Haus mit roter Fassadenfarbe und Satteldach in Sonstige
Skandinavische Häuser Ideen und Design
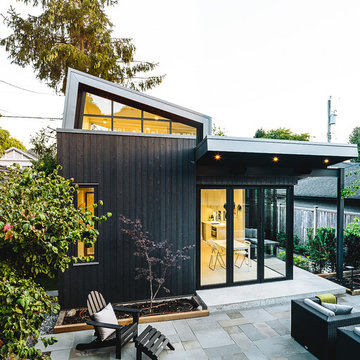
Project Overview:
This project was a new construction laneway house designed by Alex Glegg and built by Eyco Building Group in Vancouver, British Columbia. It uses our Gendai cladding that shows off beautiful wood grain with a blackened look that creates a stunning contrast against their homes trim and its lighter interior. Photos courtesy of Christopher Rollett.
Product: Gendai 1×6 select grade shiplap
Prefinish: Black
Application: Residential – Exterior
SF: 1200SF
Designer: Alex Glegg
Builder: Eyco Building Group
Date: August 2017
Location: Vancouver, BC
4
