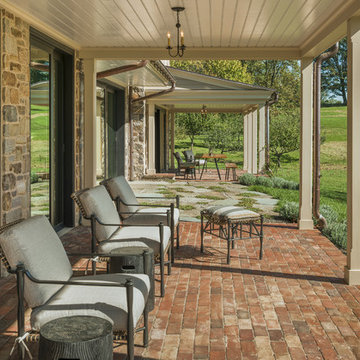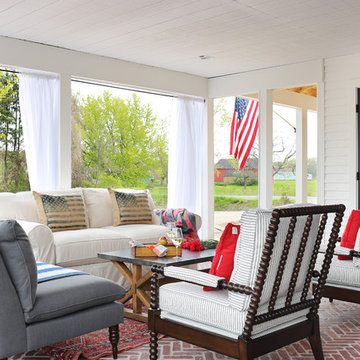Veranda neben dem Haus Ideen und Design
Suche verfeinern:
Budget
Sortieren nach:Heute beliebt
161 – 180 von 3.032 Fotos
1 von 2
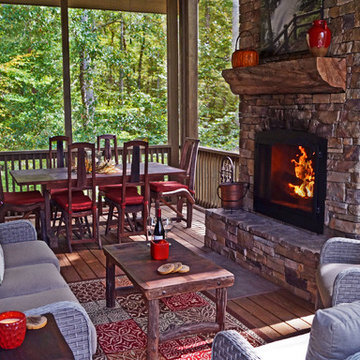
New updated porch furniture in 2017.
Wicker Set, Parr's Furniture, Alpharetta, GA
Teak Table & Chairs, Watauga Creek, Franklin NC
Verglaste, Überdachte Urige Veranda neben dem Haus mit Dielen in Sonstige
Verglaste, Überdachte Urige Veranda neben dem Haus mit Dielen in Sonstige
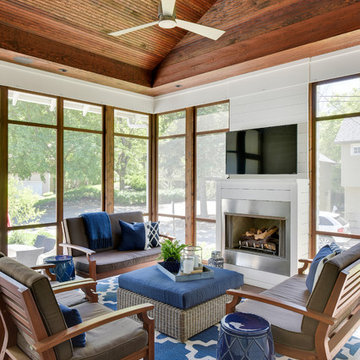
Mittelgroße, Überdachte Maritime Veranda neben dem Haus mit Feuerstelle und Pflastersteinen in Phoenix
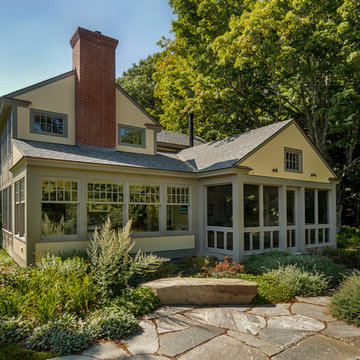
Carolyn Bates Photography, Redmond Interior Design, Haynes & Garthwaite Architects, Shepard Butler Landscape Architecture
Verglaste, Mittelgroße Klassische Veranda neben dem Haus mit Natursteinplatten in Sonstige
Verglaste, Mittelgroße Klassische Veranda neben dem Haus mit Natursteinplatten in Sonstige
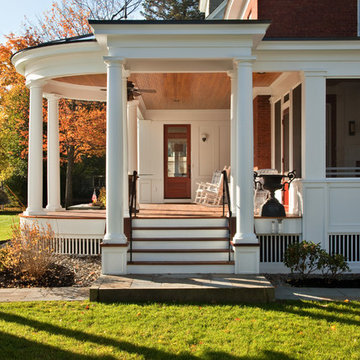
Substantial columns and wide steps with mahogany treads establish the home’s new rear entry access. The screened porch to the right – also new – features fine panels and pilaster details on the exterior that are repeated within the room, glimpsed here through the screen.
Scott Bergmann Photography
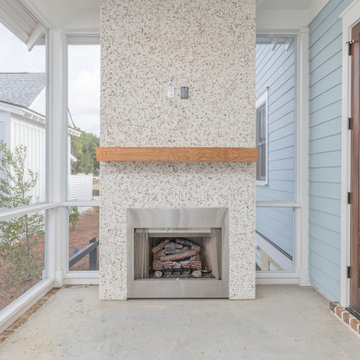
Verglaste, Überdachte Maritime Veranda neben dem Haus mit Betonplatten und Holzgeländer in Sonstige
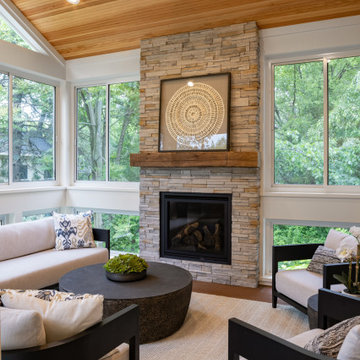
This raised screened porch addition is nestled among the large trees in the surrounding yard give the space a tree-house feel. Design and build is by Meadowlark Design+Build in Ann Arbor, MI. Photography by Sean Carter, Ann Arbor, MI.
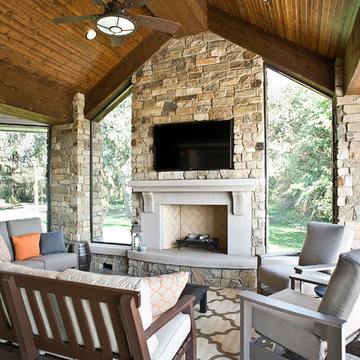
(c) Cipher Imaging Architectural Photography
Mittelgroße, Überdachte Landhausstil Veranda neben dem Haus mit Feuerstelle in Sonstige
Mittelgroße, Überdachte Landhausstil Veranda neben dem Haus mit Feuerstelle in Sonstige
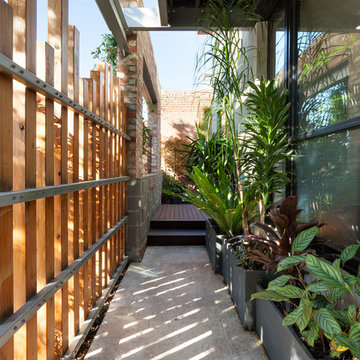
Photo Credit: Shania Shegedyn
Geflieste, Mittelgroße, Überdachte Moderne Veranda neben dem Haus mit Holzgeländer in Melbourne
Geflieste, Mittelgroße, Überdachte Moderne Veranda neben dem Haus mit Holzgeländer in Melbourne
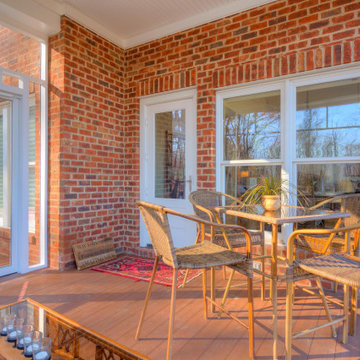
Mittelgroße, Verglaste, Überdachte Klassische Veranda neben dem Haus mit Dielen in Sonstige
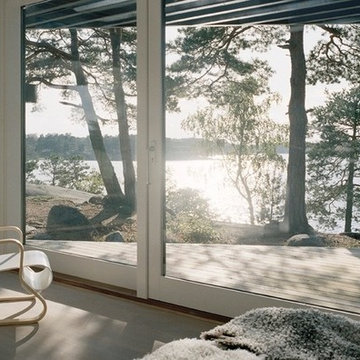
Grunden i våra interiörer är den höga kvaliteten på golv, innerväggar, innertak och fönsterpartier. Massiva naturmaterial och snickeribygd inredning skapar en lugn och harmonisk atmosfär.
Inredningen hålls ihop av vitoljade träytor i fönster och snickerier. Önskar du kan du istället få släta väggar och snickerier i andra kulörer.
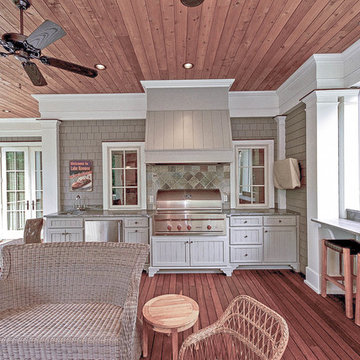
Screen Porch with retractable screens. The outdoor kitchen features 2 pass-through windows to & from the Kitchen. There's a bar counter, sitting area and an outdoor fireplace all overlooking the lake.
Design & photography by:
Kevin Rosser & Associates, Inc.
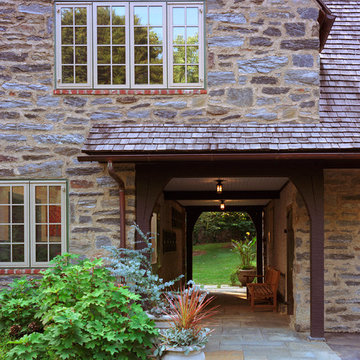
Architect: John Milner Architects
Interior Designer: Betsy McCue Train
Photographer: Tom Crane
Überdachte Klassische Veranda neben dem Haus mit Natursteinplatten in Philadelphia
Überdachte Klassische Veranda neben dem Haus mit Natursteinplatten in Philadelphia
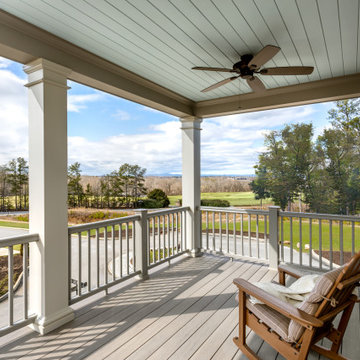
The Ashwood Home’s expansive porches overlook the gracious Grand Lawn and provide amazing views. On the first floor the porch creates an extension of the main living area and the second floor porch is accessible from the recreation room, complete with fireplace and wet bar. The screened porch on the opposite side of the home is adjacent to a beautiful, European-style courtyard with a fountain and fire pit.
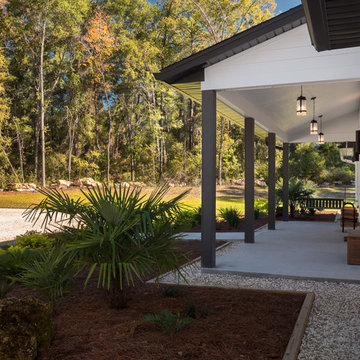
Große, Überdachte Country Veranda neben dem Haus mit Betonplatten in Miami
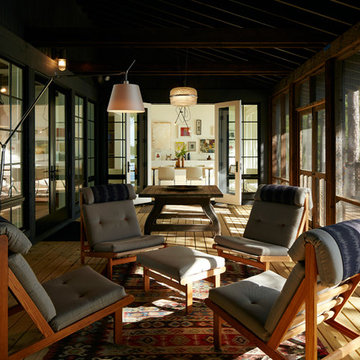
Große, Überdachte Rustikale Veranda neben dem Haus mit Dielen und Beleuchtung in Birmingham
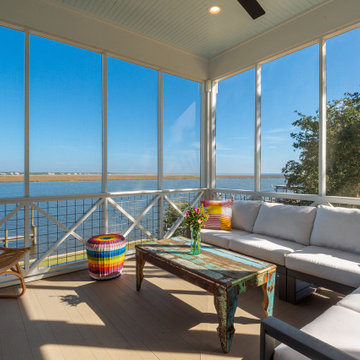
Große, Verglaste, Überdachte Maritime Veranda neben dem Haus mit Dielen und Mix-Geländer in New Orleans
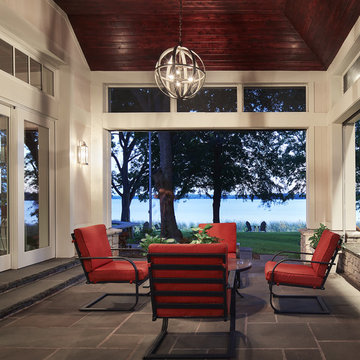
The outdoor porch areas were a sentimental area for the male homeowner as he had many memories of time spent out of doors with family. A solid structure was built around the side porch with the pavers kept in tact. On the back porch, the stacked stone had settled unevenly so they rebuilt it using the existing stone.
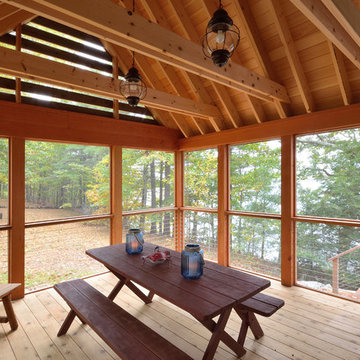
David Matero
Verglaste, Überdachte Stilmix Veranda neben dem Haus in Portland Maine
Verglaste, Überdachte Stilmix Veranda neben dem Haus in Portland Maine
Veranda neben dem Haus Ideen und Design
9
