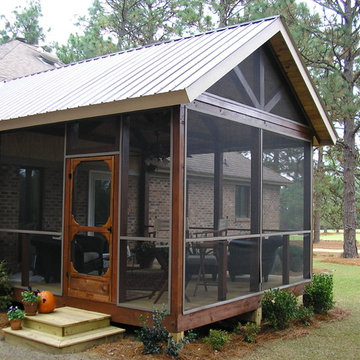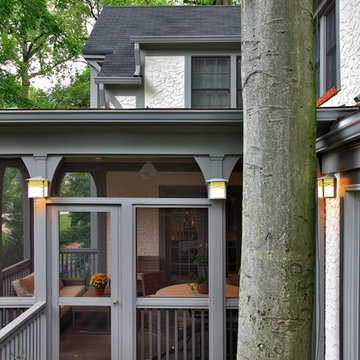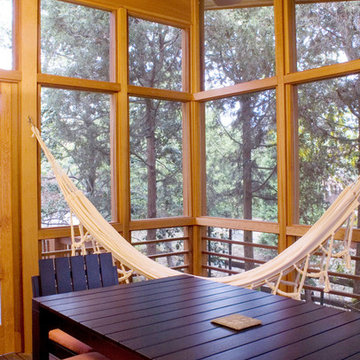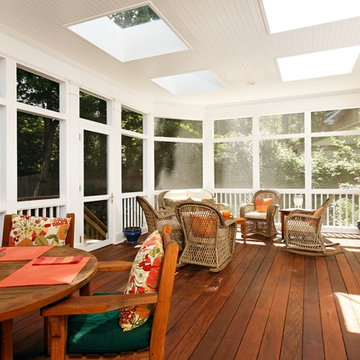Verglaste Veranda Ideen und Design
Suche verfeinern:
Budget
Sortieren nach:Heute beliebt
141 – 160 von 9.767 Fotos
1 von 2
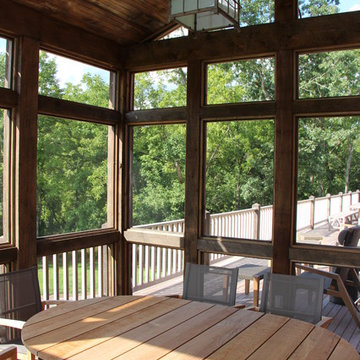
W. Douglas Gilpin, Jr. FAIA
Mittelgroße, Verglaste, Überdachte Rustikale Veranda mit Dielen in Sonstige
Mittelgroße, Verglaste, Überdachte Rustikale Veranda mit Dielen in Sonstige
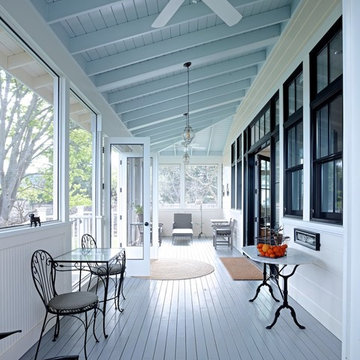
Große, Verglaste, Überdachte Klassische Veranda hinter dem Haus mit Dielen in San Francisco
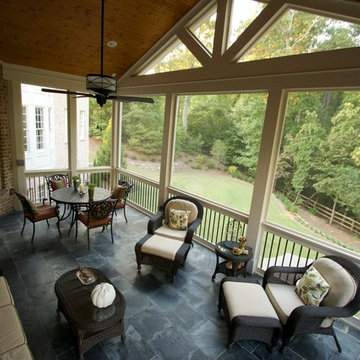
Gable screen porch with tile floor and low maintenance handrail. Porch features T&G ceiling and pvc wrapped columns and beam. Deck below is a watertight deck with T&G ceiling and pvc wrapped columns. Columns also feature a stone base with flagstone cap. The outdoor living spaced is made complete with a new paver patio that extends below the deck and beyond.
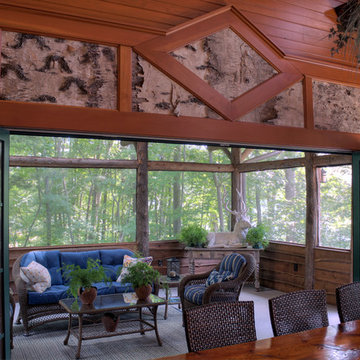
Screened porch opens to living area via folding doors, that can close off the space in winter. Wicker, blue cushions and greenery complement the birch bark details
Stuart Barrett photography
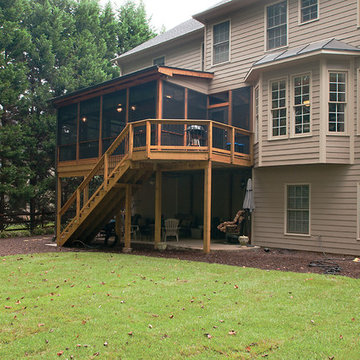
© 2014 Jan Stittleburg for Atlanta Decking & Fence.
Große, Verglaste, Überdachte Klassische Veranda hinter dem Haus mit Dielen in Atlanta
Große, Verglaste, Überdachte Klassische Veranda hinter dem Haus mit Dielen in Atlanta
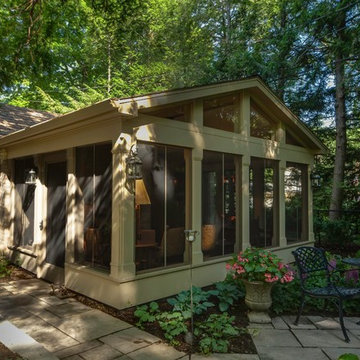
Joe DeMaio Photography
Verglaste, Überdachte, Mittelgroße Klassische Veranda hinter dem Haus mit Natursteinplatten in Sonstige
Verglaste, Überdachte, Mittelgroße Klassische Veranda hinter dem Haus mit Natursteinplatten in Sonstige
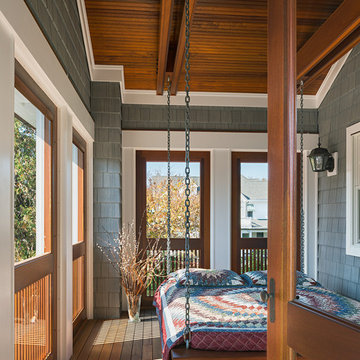
Sleeping Porch
Sam Oberter Photography
Überdachte, Verglaste, Große Klassische Veranda hinter dem Haus mit Dielen in New York
Überdachte, Verglaste, Große Klassische Veranda hinter dem Haus mit Dielen in New York
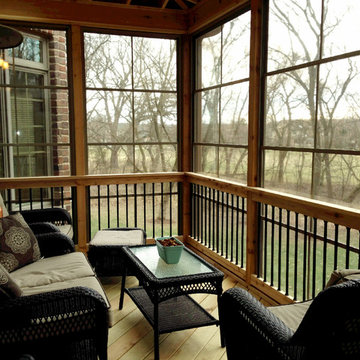
Vertical 4-Track windows transform your screen porch into a space that is usable three seasons or even all year round. These vinyl windows are available in multiple sizes and are designed to allow you to open them 25%, 50%, or 75%.
~Archadeck of Chicagoland
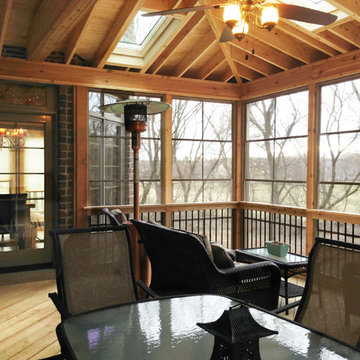
Cathedral ceilings, open rafters, and cedar walls create a beautiful rustic look for this screen porch. Vertical 4-track windows offer added protection from the outdoor elements without losing that outdoor feel.
~Archadeck of Chicagoland
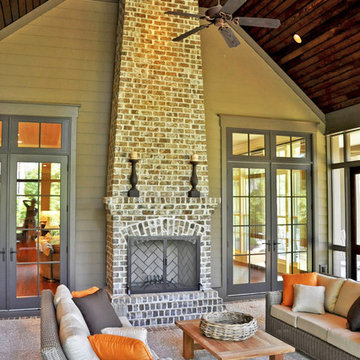
McManus Photography
Mittelgroße, Verglaste, Überdachte Klassische Veranda hinter dem Haus mit Betonplatten in Charleston
Mittelgroße, Verglaste, Überdachte Klassische Veranda hinter dem Haus mit Betonplatten in Charleston
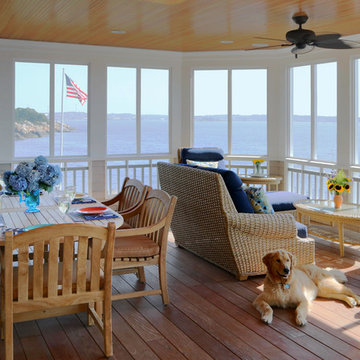
At the far end of the deck, a three season room was added off of the living room, providing a shady respite for dining and relaxing. This room features built in cabinetry to store off season screens or glass panels, as well as outdoor dining wear. A Douglas Fir ceiling is finished with a marine varnish for a nautical look.
Above the three season room, a roof deck was added off of the master bedroom suite providing private, serene adult space.
Eric Roth Photography
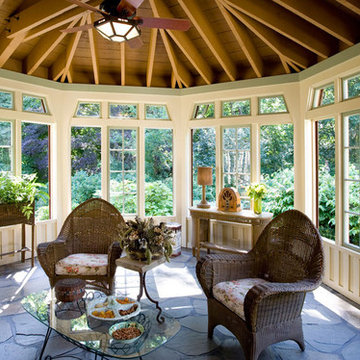
OL + expanded this North Shore waterfront bungalow to include a new library, two sleeping porches, a third floor billiard and game room, and added a conservatory. The design is influenced by the Arts and Crafts style of the existing house. A two-story gatehouse with similar architectural details, was designed to include a garage and second floor loft-style living quarters. The late landscape architect, Dale Wagner, developed the site to create picturesque views throughout the property as well as from every room.
Contractor: Fanning Builders- Jamie Fanning
Millwork & Carpentry: Slim Larson Design
Photographer: Peter Vanderwarker Photography

JMMDS created a woodland garden for a contemporary house on a pond in a Boston suburb that blurs the line between traditional and modern, natural and built spaces. At the front of the house, three evenly spaced fastigiate ginkgo trees (Ginkgo biloba Fastigiata) act as an openwork aerial hedge that mediates between the tall façade of the house, the front terraces and gardens, and the parking area. JMMDS created a woodland garden for a contemporary house on a pond in a Boston suburb that blurs the line between traditional and modern, natural and built spaces. To the side of the house, a stepping stone path winds past a stewartia tree through drifts of ajuga, geraniums, anemones, daylilies, and echinaceas. Photo: Bill Sumner.
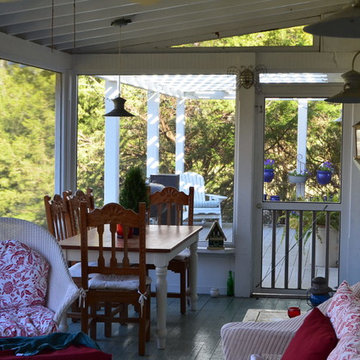
Mittelgroße, Verglaste Klassische Veranda hinter dem Haus mit Dielen und Markisen in Wilmington
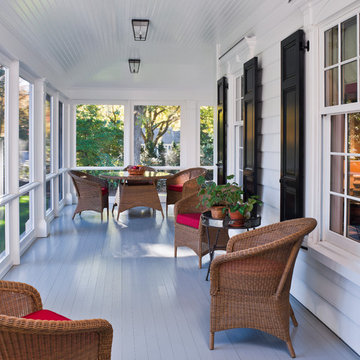
Tom Crane - Tom Crane photography
Überdachte, Verglaste, Große Klassische Veranda neben dem Haus mit Dielen in New York
Überdachte, Verglaste, Große Klassische Veranda neben dem Haus mit Dielen in New York
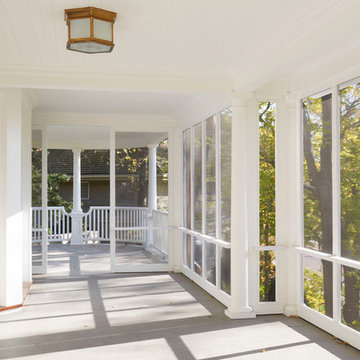
© Alyssa Lee Photography
Überdachte, Verglaste Klassische Veranda mit Sonnenschutz in Minneapolis
Überdachte, Verglaste Klassische Veranda mit Sonnenschutz in Minneapolis
Verglaste Veranda Ideen und Design
8
