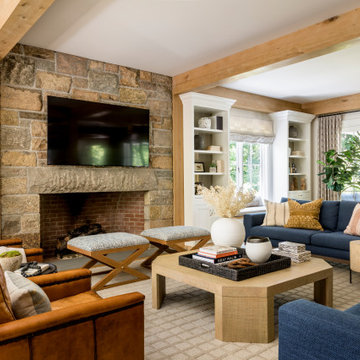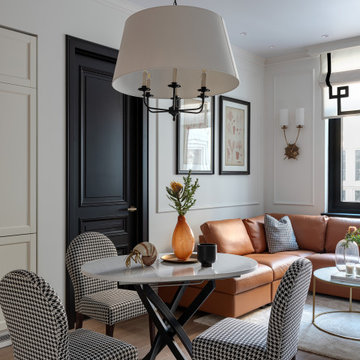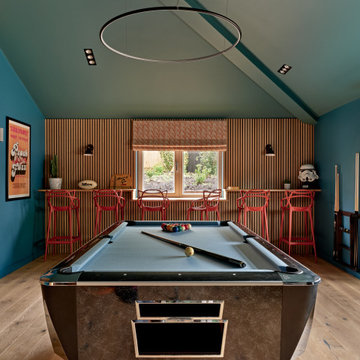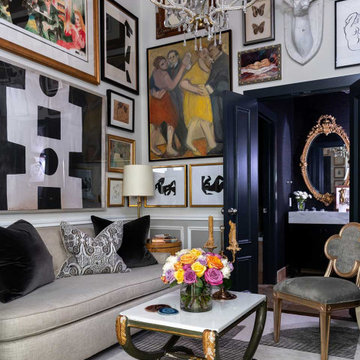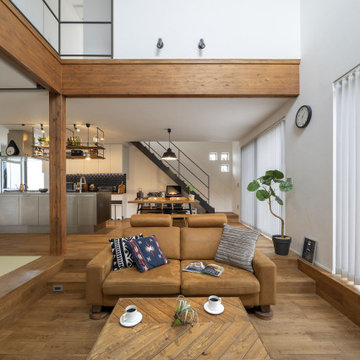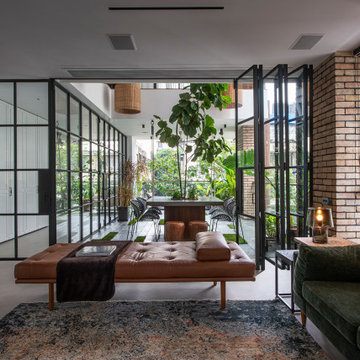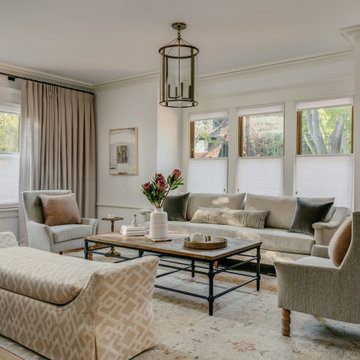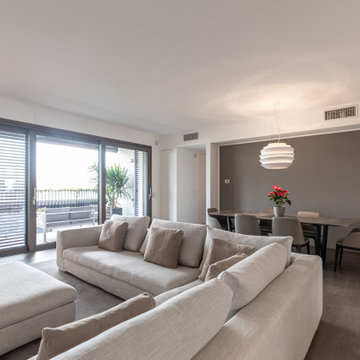Wohnzimmer in Grau Ideen und Bilder
Suche verfeinern:
Budget
Sortieren nach:Heute beliebt
81 – 100 von 220.487 Fotos
1 von 5

Großes, Offenes Modernes Wohnzimmer mit weißer Wandfarbe, hellem Holzboden, Kamin, Kaminumrandung aus Stein, TV-Wand, freigelegten Dachbalken und Holzdielenwänden in Atlanta

Modernes Wohnzimmer mit weißer Wandfarbe, braunem Holzboden, TV-Wand, braunem Boden und Holzdecke in Tokio
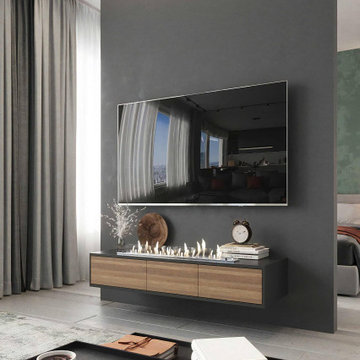
Прихожая как таковая в квартире упразднена, есть только входная зона, являющаяся частью
гостиной. Стилистически её не стали выделять из общей композиции, ограничившись
необходимым минимумом — небольшим пуфом для обувания, навесной тумбой и светильником. По левую руку от входа за зеркальными раздвижными дверями располагается гардеробная-постирочная, по правую встроенный шкаф. На одной линии с входной зоной находится кухня, стильная и минималистичная: шкафчики до самого потолка, встроенная техника, рабочие поверхности на одной линии. Фасады матовые со скрытой фурнитурой, выполненные в белом и зелёном цветах. Благодаря объединению кухни с гостиной здесь удалось разместить два стола. У окна узкая стойка, за которой можно выпить утренний кофе и вместе полюбоваться видом на город, а рядом полноценный обеденный стол. Столы и стулья выполнены в разной стилистике, что привносит оживление в рафинированный интерьер кухни, как и футуристичный потолочный светильник. Зона гостиной начинается сразу за обеденным столом. Большой приземистый диван элегантного серого цвета со множеством контрастных подушек задаёт всей комнате расслабленный тон. В серых тонах подобраны также шторы и ковёр. Чёрный двухъярусный журнальный стол выступает акцентной деталью благодаря своей брутальной индустриальной форме.
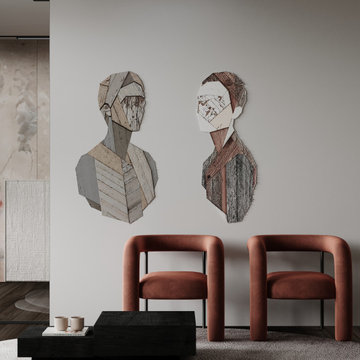
Großes, Abgetrenntes Modernes Wohnzimmer mit beiger Wandfarbe, braunem Holzboden, TV-Wand, braunem Boden, gewölbter Decke und Wandpaneelen in Sonstige

Kleines, Offenes Modernes Schmales Wohnzimmer mit weißer Wandfarbe, Betonboden und TV-Wand in Sydney
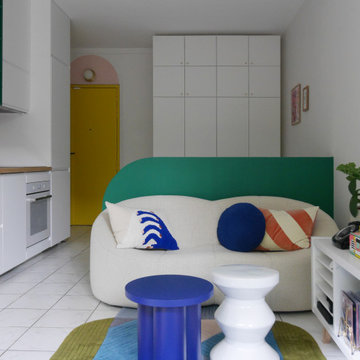
Cuisine ouverte dans salon
Kleines, Offenes Modernes Wohnzimmer mit rosa Wandfarbe, Keramikboden und weißem Boden in Paris
Kleines, Offenes Modernes Wohnzimmer mit rosa Wandfarbe, Keramikboden und weißem Boden in Paris

Geräumiges, Repräsentatives, Offenes Modernes Wohnzimmer mit grauer Wandfarbe, Teppichboden, Gaskamin, Kaminumrandung aus Stein, TV-Wand, grauem Boden und gewölbter Decke in Orange County

Гостиная фото
Repräsentatives, Offenes Modernes Wohnzimmer mit weißer Wandfarbe, braunem Holzboden und braunem Boden in Moskau
Repräsentatives, Offenes Modernes Wohnzimmer mit weißer Wandfarbe, braunem Holzboden und braunem Boden in Moskau
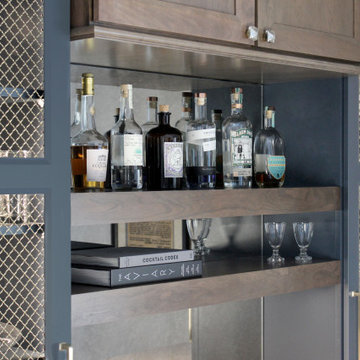
Our clients in Tower Lakes, IL, needed more storage and functionality from their kitchen. They were primarily focused on finding the right combination of cabinets, shelves, and drawers that fit all their cookware, flatware, and appliances. They wanted a brighter, bigger space with a natural cooking flow and plenty of storage. Soffits and crown molding needed to be removed to make the kitchen feel larger. Redesign elements included: relocating the fridge, adding a baking station and coffee bar, and placing the microwave in the kitchen island.
Advance Design Studio’s Claudia Pop offered functional, creative, and unique solutions to the homeowners’ problems. Our clients wanted a unique kitchen that was not completely white, a balance of design and function. Claudia offered functional, creative, and unique solutions to Chad and Karen’s kitchen design challenges. The first thing to go was soffits. Today, most kitchens can benefit from the added height and space; removing soffits is nearly always step one. Steely gray-blue was the color of choice for a freshly unique look bringing a sophisticated-looking space to wrap around the fresh new kitchen. Cherry cabinetry in a true brown stain compliments the stormy accents with sharp contrasting white Cambria quartz top balancing out the space with a dramatic flair.
“We wanted something unique and special in this space, something none of the neighbors would have,” said Claudia.
The dramatic veined Cambria countertops continue upward into a backsplash behind three complimentary open shelves. These countertops provide visual texture and movement in the kitchen. The kitchen includes two larder cabinets for both the coffee bar and baking station. The kitchen is now functional and unique in design.
“When we design a new kitchen space, as designers, we are always looking for ways to balance interesting design elements with practical functionality,” Claudia said. “This kitchen’s new design is not only way more functional but is stunning in a way a piece of art can catch one’s attention.”
Decorative mullions with mirrored inserts sit atop dual sentinel pantries flanking the new refrigerator, while a 48″ dual fuel Wolf range replaced the island cooktop and double oven. The new microwave is cleverly hidden within the island, eliminating the cluttered counter and attention-grabbing wall of stainless steel from the previous space.
The family room was completely renovated, including a beautifully functional entertainment bar with the same combination of woods and stone as the kitchen and coffee bar. Mesh inserts instead of plain glass add visual texture while revealing pristine glassware. Handcrafted built-ins surround the fireplace.
The beautiful and efficient design created by designer Claudia transitioned directly to the installation team seamlessly, much like the basement project experience Chad and Karen enjoyed previously.
“We definitely will and have recommended Advance Design Studio to friends who are looking to embark on a project small or large,” Karen said.
“Everything that was designed and built exactly how we envisioned it, and we are really enjoying it to its full potential,” Karen said.
Our award-winning design team would love to create a beautiful, functional, and spacious place for you and your family. With our “Common Sense Remodeling” approach, the process of renovating your home has never been easier. Contact us today at 847-665-1711 or schedule an appointment.

Modernes Wohnzimmer ohne Kamin mit braunem Holzboden und Holzdielendecke in Novosibirsk

Light and Airy! Fresh and Modern Architecture by Arch Studio, Inc. 2021
Mittelgroßes, Repräsentatives, Fernseherloses, Offenes Klassisches Wohnzimmer mit weißer Wandfarbe, braunem Holzboden, Kamin, verputzter Kaminumrandung und grauem Boden in San Francisco
Mittelgroßes, Repräsentatives, Fernseherloses, Offenes Klassisches Wohnzimmer mit weißer Wandfarbe, braunem Holzboden, Kamin, verputzter Kaminumrandung und grauem Boden in San Francisco

We took advantage of the double volume ceiling height in the living room and added millwork to the stone fireplace, a reclaimed wood beam and a gorgeous, chandelier. The sliding doors lead out to the sundeck and the lake beyond. TV's mounted above fireplaces tend to be a little high for comfortable viewing from the sofa, so this tv is mounted on a pull down bracket for use when the fireplace is not turned on. Floating white oak shelves replaced upper cabinets above the bar area.
Wohnzimmer in Grau Ideen und Bilder
5
