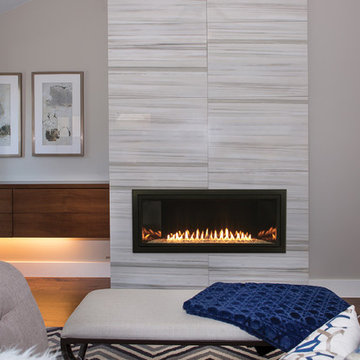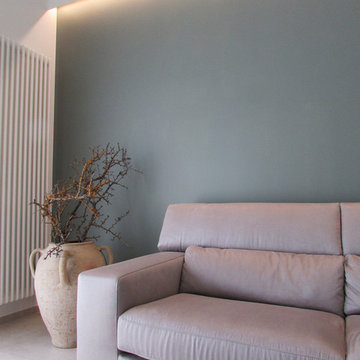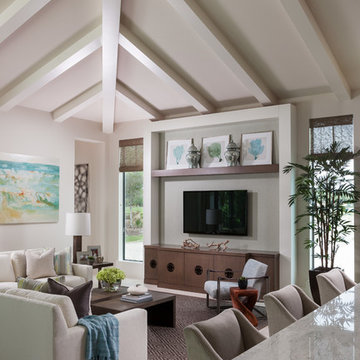Wohnzimmer in Grau Ideen und Bilder
Suche verfeinern:
Budget
Sortieren nach:Heute beliebt
141 – 160 von 220.487 Fotos
1 von 5

Living Room looking across exterior terrace to swimming pool.
Großes Modernes Wohnzimmer mit weißer Wandfarbe, Kaminumrandung aus Metall, freistehendem TV, beigem Boden, hellem Holzboden und Gaskamin in Christchurch
Großes Modernes Wohnzimmer mit weißer Wandfarbe, Kaminumrandung aus Metall, freistehendem TV, beigem Boden, hellem Holzboden und Gaskamin in Christchurch

The 2 story great room in our cottonwood provides an amazing view and plenty of natural light. This room features a massive floor to ceiling reclaimed wood fireplace and a large wagon wheel light fixture.
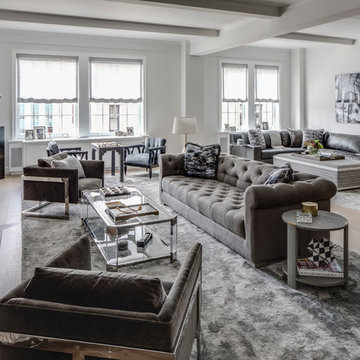
gray armchairs, dark gray leather sofa, seating areas, gray chesterfield sofa, luxury furniture,
Offenes Modernes Wohnzimmer mit grauer Wandfarbe, hellem Holzboden, Kamin und beigem Boden in New York
Offenes Modernes Wohnzimmer mit grauer Wandfarbe, hellem Holzboden, Kamin und beigem Boden in New York
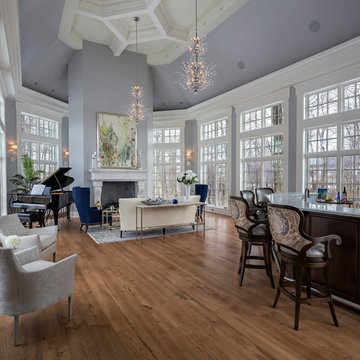
This ballroom serves as a space to come and relax or socialize at the bar. This space offers much natural light by having windows around the entire ballroom with cofferred 22 ft high ceilings. Transitional furniture with pops of colors allows for this space to feel very elegant yet relaxing and inviting.
Photo by Dave Bryce Photography

Vibrant living room room with tufted velvet sectional, lacquer & marble cocktail table, colorful oriental rug, pink grasscloth wallcovering, black ceiling, and brass accents. Photo by Kyle Born.

This open floor plan family room for a family of four—two adults and two children was a dream to design. I wanted to create harmony and unity in the space bringing the outdoors in. My clients wanted a space that they could, lounge, watch TV, play board games and entertain guest in. They had two requests: one—comfortable and two—inviting. They are a family that loves sports and spending time with each other.
One of the challenges I tackled first was the 22 feet ceiling height and wall of windows. I decided to give this room a Contemporary Rustic Style. Using scale and proportion to identify the inadequacy between the height of the built-in and fireplace in comparison to the wall height was the next thing to tackle. Creating a focal point in the room created balance in the room. The addition of the reclaimed wood on the wall and furniture helped achieve harmony and unity between the elements in the room combined makes a balanced, harmonious complete space.
Bringing the outdoors in and using repetition of design elements like color throughout the room, texture in the accent pillows, rug, furniture and accessories and shape and form was how I achieved harmony. I gave my clients a space to entertain, lounge, and have fun in that reflected their lifestyle.
Photography by Haigwood Studios

Photographer: Spacecrafting
Offenes Industrial Wohnzimmer mit weißer Wandfarbe, Betonboden, Gaskamin, TV-Wand und grauem Boden in Minneapolis
Offenes Industrial Wohnzimmer mit weißer Wandfarbe, Betonboden, Gaskamin, TV-Wand und grauem Boden in Minneapolis

Greg Premru
Mittelgroßes Country Wohnzimmer mit weißer Wandfarbe, Kamin, braunem Boden, dunklem Holzboden und Multimediawand in Boston
Mittelgroßes Country Wohnzimmer mit weißer Wandfarbe, Kamin, braunem Boden, dunklem Holzboden und Multimediawand in Boston
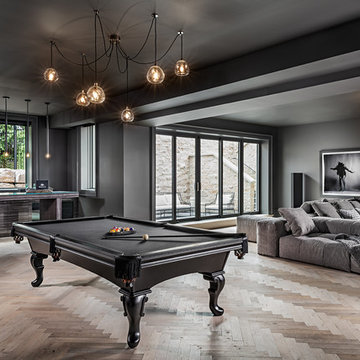
Gillian Jackson
Mediterranes Wohnzimmer mit schwarzer Wandfarbe, hellem Holzboden und beigem Boden in Toronto
Mediterranes Wohnzimmer mit schwarzer Wandfarbe, hellem Holzboden und beigem Boden in Toronto
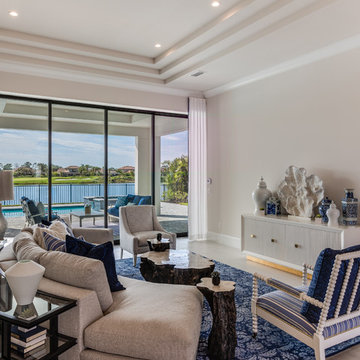
Großes, Fernseherloses, Offenes Maritimes Wohnzimmer ohne Kamin mit hellem Holzboden, beigem Boden und grauer Wandfarbe in Miami
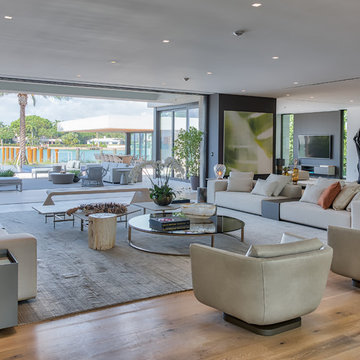
Repräsentatives, Offenes Modernes Wohnzimmer mit weißer Wandfarbe, hellem Holzboden und braunem Boden in Miami

This grand 2-story home with first-floor owner’s suite includes a 3-car garage with spacious mudroom entry complete with built-in lockers. A stamped concrete walkway leads to the inviting front porch. Double doors open to the foyer with beautiful hardwood flooring that flows throughout the main living areas on the 1st floor. Sophisticated details throughout the home include lofty 10’ ceilings on the first floor and farmhouse door and window trim and baseboard. To the front of the home is the formal dining room featuring craftsman style wainscoting with chair rail and elegant tray ceiling. Decorative wooden beams adorn the ceiling in the kitchen, sitting area, and the breakfast area. The well-appointed kitchen features stainless steel appliances, attractive cabinetry with decorative crown molding, Hanstone countertops with tile backsplash, and an island with Cambria countertop. The breakfast area provides access to the spacious covered patio. A see-thru, stone surround fireplace connects the breakfast area and the airy living room. The owner’s suite, tucked to the back of the home, features a tray ceiling, stylish shiplap accent wall, and an expansive closet with custom shelving. The owner’s bathroom with cathedral ceiling includes a freestanding tub and custom tile shower. Additional rooms include a study with cathedral ceiling and rustic barn wood accent wall and a convenient bonus room for additional flexible living space. The 2nd floor boasts 3 additional bedrooms, 2 full bathrooms, and a loft that overlooks the living room.

Living room looking towards the North Cascades.
Image by Steve Brousseau
Offenes, Kleines Industrial Wohnzimmer mit weißer Wandfarbe, Betonboden, Kaminofen, grauem Boden und verputzter Kaminumrandung in Seattle
Offenes, Kleines Industrial Wohnzimmer mit weißer Wandfarbe, Betonboden, Kaminofen, grauem Boden und verputzter Kaminumrandung in Seattle

A prior great room addition was made more open and functional with an optimal seating arrangement, flexible furniture options. The brick wall ties the space to the original portion of the home, as well as acting as a focal point.
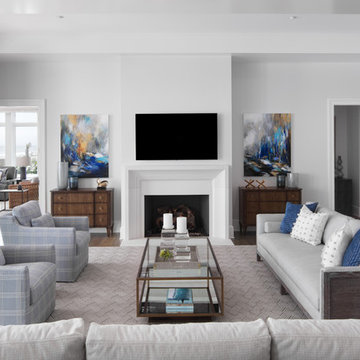
Uneek Image
Abgetrenntes Maritimes Wohnzimmer mit weißer Wandfarbe, dunklem Holzboden, Kamin und TV-Wand in Jacksonville
Abgetrenntes Maritimes Wohnzimmer mit weißer Wandfarbe, dunklem Holzboden, Kamin und TV-Wand in Jacksonville

Taliaferro Photgraphy
Mittelgroßes, Offenes Modernes Wohnzimmer mit beiger Wandfarbe, Marmorboden, Hängekamin, Kaminumrandung aus Stein, Multimediawand und beigem Boden in Miami
Mittelgroßes, Offenes Modernes Wohnzimmer mit beiger Wandfarbe, Marmorboden, Hängekamin, Kaminumrandung aus Stein, Multimediawand und beigem Boden in Miami

Offenes Klassisches Wohnzimmer mit grauer Wandfarbe, dunklem Holzboden, Kamin, Kaminumrandung aus Stein, TV-Wand, braunem Boden und Steinwänden in Kansas City
Wohnzimmer in Grau Ideen und Bilder
8
