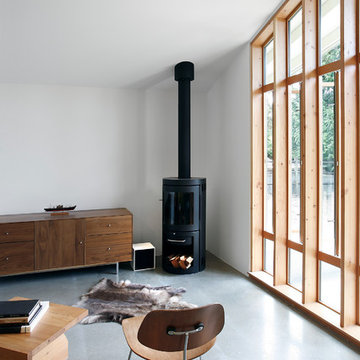Wohnzimmer mit Betonboden Ideen und Design
Suche verfeinern:
Budget
Sortieren nach:Heute beliebt
61 – 80 von 19.350 Fotos
1 von 2
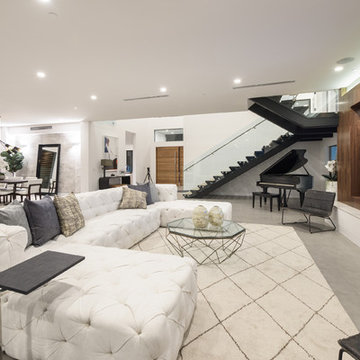
Geräumiges, Offenes Modernes Wohnzimmer mit weißer Wandfarbe, Betonboden und TV-Wand in Los Angeles
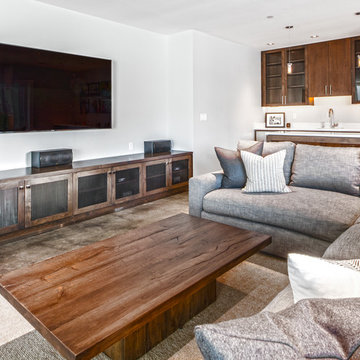
Großes, Abgetrenntes Modernes Wohnzimmer ohne Kamin mit Hausbar, weißer Wandfarbe, Betonboden und TV-Wand in Seattle
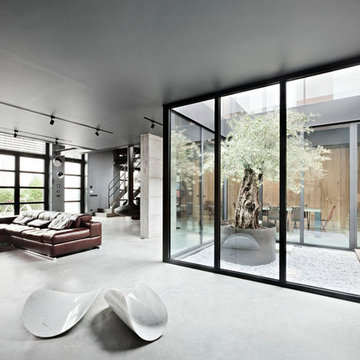
Geräumiges, Offenes Modernes Wohnzimmer mit grauer Wandfarbe und Betonboden in Mailand
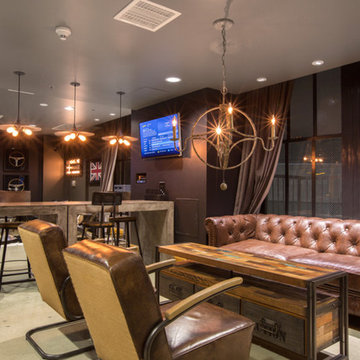
Geräumiges, Offenes Industrial Wohnzimmer mit brauner Wandfarbe, TV-Wand, Betonboden, Hausbar und grauem Boden in San Francisco

Offenes, Geräumiges Modernes Wohnzimmer mit beiger Wandfarbe, Betonboden, Tunnelkamin, Kaminumrandung aus Stein, freistehendem TV und Steinwänden in Sonstige
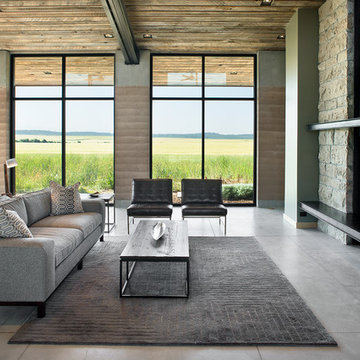
Modern living room showcasing sustainable materials such as EarthWall, with a large two sided fireplace.
Photo Credit: Roger Wade
Offenes Modernes Wohnzimmer mit Betonboden, Tunnelkamin und Kaminumrandung aus Stein in Sonstige
Offenes Modernes Wohnzimmer mit Betonboden, Tunnelkamin und Kaminumrandung aus Stein in Sonstige
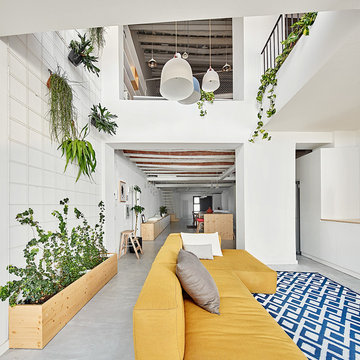
Fotógrafo José Hevia
Mittelgroßes, Repräsentatives, Offenes Skandinavisches Wohnzimmer ohne Kamin mit weißer Wandfarbe und Betonboden in Barcelona
Mittelgroßes, Repräsentatives, Offenes Skandinavisches Wohnzimmer ohne Kamin mit weißer Wandfarbe und Betonboden in Barcelona
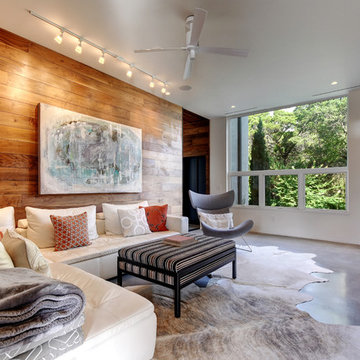
Allison Cartwright
Repräsentatives Modernes Wohnzimmer mit brauner Wandfarbe, Betonboden und Multimediawand in Austin
Repräsentatives Modernes Wohnzimmer mit brauner Wandfarbe, Betonboden und Multimediawand in Austin
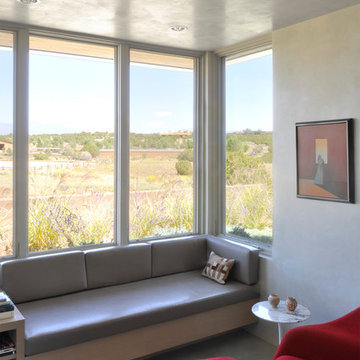
New home in Santa Fe, NM. A small sitting room is located adjacent to the kitchen and has a built-in custom oak veneer Banco with custom leather cushions.

Brady Architectural Photography
Offenes, Mittelgroßes Modernes Wohnzimmer mit weißer Wandfarbe, Betonboden, Hausbar und grauem Boden in San Diego
Offenes, Mittelgroßes Modernes Wohnzimmer mit weißer Wandfarbe, Betonboden, Hausbar und grauem Boden in San Diego
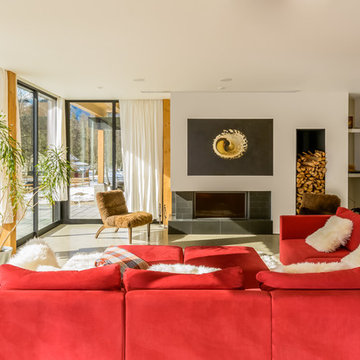
Luxury relaxation room
Offenes Modernes Wohnzimmer mit Kamin, Kaminumrandung aus Stein und Betonboden in Vancouver
Offenes Modernes Wohnzimmer mit Kamin, Kaminumrandung aus Stein und Betonboden in Vancouver

The living room space opens up to the lake framed by aluminum windows along with a view of the metal clad fireplace. Comfort is paramount while bringing the outside indoors and maintaining a modern design. ©Shoot2Sell Photography

Estudi Es Pujol de S'Era
Mittelgroßes, Fernseherloses, Abgetrenntes Mediterranes Wohnzimmer mit Betonboden, Kamin, brauner Wandfarbe und Kaminumrandung aus Metall in Sonstige
Mittelgroßes, Fernseherloses, Abgetrenntes Mediterranes Wohnzimmer mit Betonboden, Kamin, brauner Wandfarbe und Kaminumrandung aus Metall in Sonstige
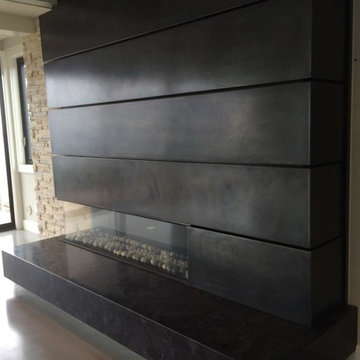
Design and install by Fireside Home Solutions. Photo: Cory Dupuy - Seattle Sales
Modernes Wohnzimmer mit Eckkamin, Kaminumrandung aus Metall und Betonboden in Seattle
Modernes Wohnzimmer mit Eckkamin, Kaminumrandung aus Metall und Betonboden in Seattle
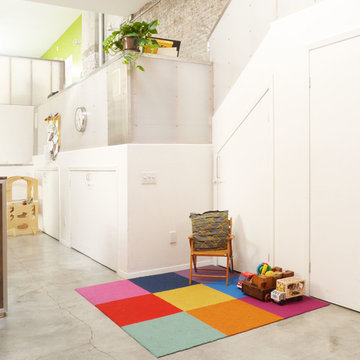
Photo: Nasozi Kakembo © 2015 Houzz
Offenes Eklektisches Wohnzimmer mit weißer Wandfarbe und Betonboden in New York
Offenes Eklektisches Wohnzimmer mit weißer Wandfarbe und Betonboden in New York

Inckx
Repräsentatives, Großes Klassisches Wohnzimmer mit blauer Wandfarbe, Betonboden und grauem Boden in Phoenix
Repräsentatives, Großes Klassisches Wohnzimmer mit blauer Wandfarbe, Betonboden und grauem Boden in Phoenix
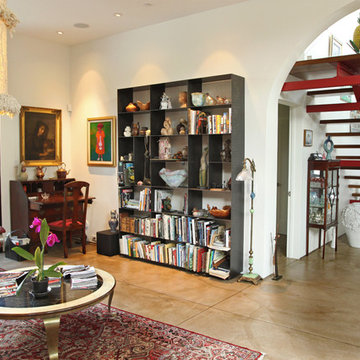
Joel Patterson
Große, Offene Moderne Bibliothek mit weißer Wandfarbe, Betonboden, Kamin, gefliester Kaminumrandung und verstecktem TV in Santa Barbara
Große, Offene Moderne Bibliothek mit weißer Wandfarbe, Betonboden, Kamin, gefliester Kaminumrandung und verstecktem TV in Santa Barbara

The Mazama house is located in the Methow Valley of Washington State, a secluded mountain valley on the eastern edge of the North Cascades, about 200 miles northeast of Seattle.
The house has been carefully placed in a copse of trees at the easterly end of a large meadow. Two major building volumes indicate the house organization. A grounded 2-story bedroom wing anchors a raised living pavilion that is lifted off the ground by a series of exposed steel columns. Seen from the access road, the large meadow in front of the house continues right under the main living space, making the living pavilion into a kind of bridge structure spanning over the meadow grass, with the house touching the ground lightly on six steel columns. The raised floor level provides enhanced views as well as keeping the main living level well above the 3-4 feet of winter snow accumulation that is typical for the upper Methow Valley.
To further emphasize the idea of lightness, the exposed wood structure of the living pavilion roof changes pitch along its length, so the roof warps upward at each end. The interior exposed wood beams appear like an unfolding fan as the roof pitch changes. The main interior bearing columns are steel with a tapered “V”-shape, recalling the lightness of a dancer.
The house reflects the continuing FINNE investigation into the idea of crafted modernism, with cast bronze inserts at the front door, variegated laser-cut steel railing panels, a curvilinear cast-glass kitchen counter, waterjet-cut aluminum light fixtures, and many custom furniture pieces. The house interior has been designed to be completely integral with the exterior. The living pavilion contains more than twelve pieces of custom furniture and lighting, creating a totality of the designed environment that recalls the idea of Gesamtkunstverk, as seen in the work of Josef Hoffman and the Viennese Secessionist movement in the early 20th century.
The house has been designed from the start as a sustainable structure, with 40% higher insulation values than required by code, radiant concrete slab heating, efficient natural ventilation, large amounts of natural lighting, water-conserving plumbing fixtures, and locally sourced materials. Windows have high-performance LowE insulated glazing and are equipped with concealed shades. A radiant hydronic heat system with exposed concrete floors allows lower operating temperatures and higher occupant comfort levels. The concrete slabs conserve heat and provide great warmth and comfort for the feet.
Deep roof overhangs, built-in shades and high operating clerestory windows are used to reduce heat gain in summer months. During the winter, the lower sun angle is able to penetrate into living spaces and passively warm the exposed concrete floor. Low VOC paints and stains have been used throughout the house. The high level of craft evident in the house reflects another key principle of sustainable design: build it well and make it last for many years!
Photo by Benjamin Benschneider
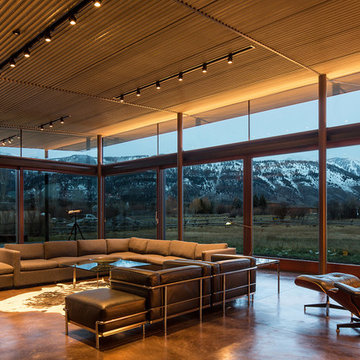
This residence is situated on a flat site with views north and west to the mountain range. The opposing roof forms open the primary living spaces on the ground floor to these views, while the upper floor captures the sun and view to the south. The integrity of these two forms are emphasized by a linear skylight at their meeting point. The sequence of entry to the house begins at the south of the property adjacent to a vast conservation easement, and is fortified by a wall that defines a path of movement and connects the interior spaces to the outdoors. The addition of the garage outbuilding creates an arrival courtyard.
A.I.A Wyoming Chapter Design Award of Merit 2014
Project Year: 2008
Wohnzimmer mit Betonboden Ideen und Design
4
