Wohnzimmer mit Multimediawand Ideen und Design
Suche verfeinern:
Budget
Sortieren nach:Heute beliebt
41 – 60 von 47.353 Fotos
1 von 2

Modern media room joinery white drawers, tallowwood joinery and burnished concrete floor
Photo by Tom Ferguson
Großes, Offenes Modernes Wohnzimmer mit weißer Wandfarbe, Betonboden, Multimediawand und schwarzem Boden in Sonstige
Großes, Offenes Modernes Wohnzimmer mit weißer Wandfarbe, Betonboden, Multimediawand und schwarzem Boden in Sonstige

D&L WALL DESIGN
Modernes Wohnzimmer mit Multimediawand in Miami
Modernes Wohnzimmer mit Multimediawand in Miami

Lee Construction (916)941-8646
Glenn Rose Photography (916)370-4420
Offenes Wohnzimmer mit weißer Wandfarbe, braunem Holzboden, Eckkamin, Kaminumrandung aus Backstein, Multimediawand und braunem Boden in Sacramento
Offenes Wohnzimmer mit weißer Wandfarbe, braunem Holzboden, Eckkamin, Kaminumrandung aus Backstein, Multimediawand und braunem Boden in Sacramento
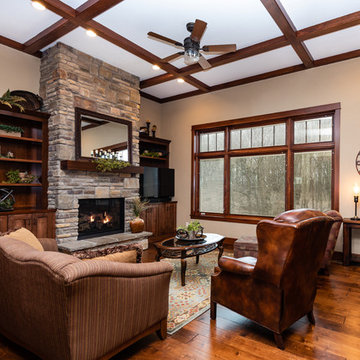
Großes, Offenes Uriges Wohnzimmer mit beiger Wandfarbe, braunem Holzboden, Kamin, Kaminumrandung aus Stein, Multimediawand und braunem Boden in Sonstige
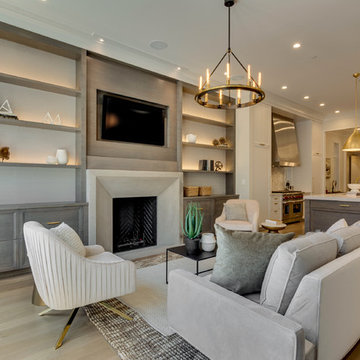
Bret Jelinek - Chicago Home Photos
Wohnzimmer mit Kaminumrandung aus Stein und Multimediawand in Chicago
Wohnzimmer mit Kaminumrandung aus Stein und Multimediawand in Chicago

DAGR Design creates walls that reflect your design style, whether you like off center, creative design or prefer the calming feeling of this symmetrical wall. Warm up a grey space with textures like wood shelves and panel stone. Add a pop of color or pattern to create interest. image credits DAGR Design
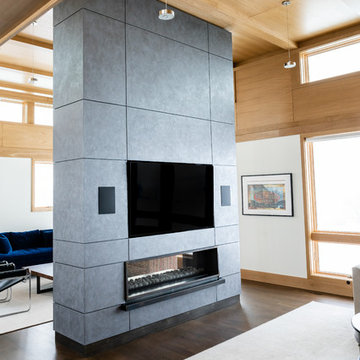
Großes, Offenes Modernes Wohnzimmer mit Tunnelkamin, Kaminumrandung aus Beton, Multimediawand, beiger Wandfarbe, braunem Holzboden und braunem Boden in Minneapolis
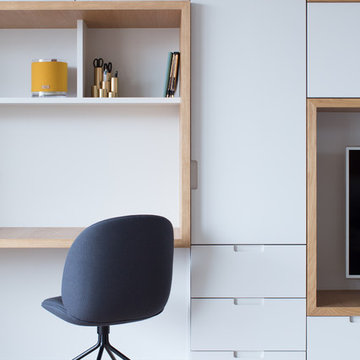
Philippe Billard
Große Nordische Bibliothek mit grauer Wandfarbe, braunem Holzboden, Multimediawand und braunem Boden in Paris
Große Nordische Bibliothek mit grauer Wandfarbe, braunem Holzboden, Multimediawand und braunem Boden in Paris

2-story floor to ceiling Neolith Fireplace surround.
Pattern matching between multiple slabs.
Mitred corners to run the veins in a 'waterfall' like effect.
GaleRisa Photography
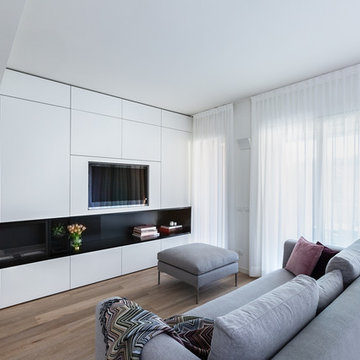
Fabrizio Russo Fotografo
Mittelgroßes Modernes Wohnzimmer mit weißer Wandfarbe, Multimediawand, braunem Holzboden, Gaskamin und braunem Boden in Mailand
Mittelgroßes Modernes Wohnzimmer mit weißer Wandfarbe, Multimediawand, braunem Holzboden, Gaskamin und braunem Boden in Mailand

Rikki Snyder
Großes, Offenes Uriges Wohnzimmer mit beiger Wandfarbe, Kamin, Kaminumrandung aus Stein, braunem Boden, braunem Holzboden und Multimediawand in Burlington
Großes, Offenes Uriges Wohnzimmer mit beiger Wandfarbe, Kamin, Kaminumrandung aus Stein, braunem Boden, braunem Holzboden und Multimediawand in Burlington

Brad Montgomery
Große, Offene Klassische Bibliothek mit grauer Wandfarbe, hellem Holzboden, Kamin, Kaminumrandung aus Metall, Multimediawand und beigem Boden in Salt Lake City
Große, Offene Klassische Bibliothek mit grauer Wandfarbe, hellem Holzboden, Kamin, Kaminumrandung aus Metall, Multimediawand und beigem Boden in Salt Lake City
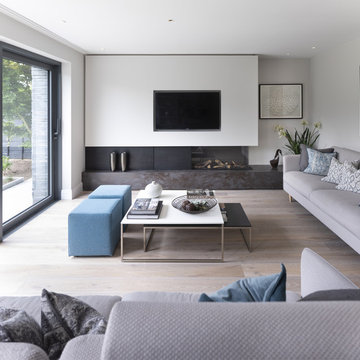
Andy Marshall
Mittelgroßes, Abgetrenntes Modernes Wohnzimmer mit weißer Wandfarbe, hellem Holzboden, Gaskamin, Kaminumrandung aus Metall, Multimediawand und beigem Boden in Cheshire
Mittelgroßes, Abgetrenntes Modernes Wohnzimmer mit weißer Wandfarbe, hellem Holzboden, Gaskamin, Kaminumrandung aus Metall, Multimediawand und beigem Boden in Cheshire

Though DIY living room makeovers and bedroom redecorating can be an exciting undertaking, these projects often wind up uncompleted and with less than satisfactory results. This was the case with our client, a young professional in his early 30’s who purchased his first apartment and tried to decorate it himself. Short on interior décor ideas and unhappy with the results, he decided to hire an interior designer, turning to Décor Aid to transform his one-bedroom into a classy, adult space. Our client already had invested in several key pieces of furniture, so our Junior Designer worked closely with him to incorporate the existing furnishings into the new design and give them new life.
Though the living room boasted high ceilings, the space was narrow, so they ditched the client’s sectional in place of a sleek leather sofa with a smaller footprint. They replaced the dark gray living room paint and drab brown bedroom paint with a white wall paint color to make the apartment feel larger. Our designer introduced chrome accents, in the form of a Deco bar cart, a modern chandelier, and a campaign-style nightstand, to create a sleek, contemporary design. Leather furniture was used in both the bedroom and living room to add a masculine feel to the home refresh.
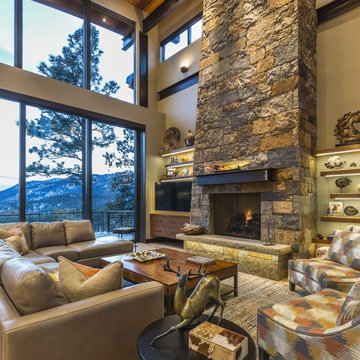
Offenes Uriges Wohnzimmer mit beiger Wandfarbe, Kamin, Kaminumrandung aus Stein und Multimediawand in Philadelphia

Mittelgroßer, Offener Moderner Hobbyraum ohne Kamin mit grauer Wandfarbe, hellem Holzboden, Multimediawand und beigem Boden in Toronto

Klassisches Wohnzimmer im Loft-Stil mit weißer Wandfarbe, dunklem Holzboden, Multimediawand und braunem Boden in Boston

This home is a modern farmhouse on the outside with an open-concept floor plan and nautical/midcentury influence on the inside! From top to bottom, this home was completely customized for the family of four with five bedrooms and 3-1/2 bathrooms spread over three levels of 3,998 sq. ft. This home is functional and utilizes the space wisely without feeling cramped. Some of the details that should be highlighted in this home include the 5” quartersawn oak floors, detailed millwork including ceiling beams, abundant natural lighting, and a cohesive color palate.
Space Plans, Building Design, Interior & Exterior Finishes by Anchor Builders
Andrea Rugg Photography

Offene Retro Bibliothek mit weißer Wandfarbe, hellem Holzboden, Kamin, Kaminumrandung aus Beton und Multimediawand in San Francisco
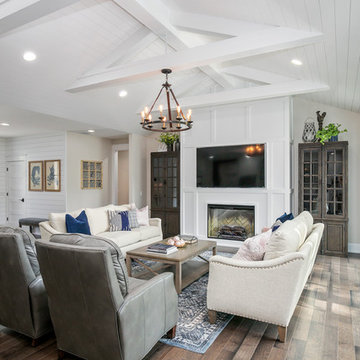
Offenes Country Wohnzimmer mit weißer Wandfarbe, hellem Holzboden und Multimediawand in Grand Rapids
Wohnzimmer mit Multimediawand Ideen und Design
3