Wohnzimmer mit Multimediawand Ideen und Design
Suche verfeinern:
Budget
Sortieren nach:Heute beliebt
61 – 80 von 47.372 Fotos
1 von 2

Living room - large transitional living room with modern gas fireplace, Porcelanosa tiles, white flat panel cabinets in Los Altos.
Großes, Repräsentatives, Offenes Klassisches Wohnzimmer mit grauer Wandfarbe, hellem Holzboden, Kamin, gefliester Kaminumrandung, Multimediawand und weißem Boden in San Francisco
Großes, Repräsentatives, Offenes Klassisches Wohnzimmer mit grauer Wandfarbe, hellem Holzboden, Kamin, gefliester Kaminumrandung, Multimediawand und weißem Boden in San Francisco

Abgetrenntes Klassisches Wohnzimmer mit weißer Wandfarbe, braunem Holzboden, Kamin, Kaminumrandung aus Stein, Multimediawand und braunem Boden in New York

Großes Maritimes Wohnzimmer ohne Kamin mit beiger Wandfarbe, braunem Holzboden und Multimediawand in Miami

Polished concrete floors and expansive floor to ceiling joinery frames the interior of this generous lounge room. The mud room off the entry can be seen in the distance, usually concealed behind sliding doors.

Offenes Maritimes Wohnzimmer ohne Kamin mit weißer Wandfarbe, hellem Holzboden, Multimediawand und Holzdielenwänden in San Francisco

L-Shaped Sectional Sofa with cerused oak cocktail table, chevron swivel armchairs, built in media cabinet.
Offenes, Mittelgroßes Klassisches Wohnzimmer mit grauer Wandfarbe, dunklem Holzboden, Multimediawand und braunem Boden in Boston
Offenes, Mittelgroßes Klassisches Wohnzimmer mit grauer Wandfarbe, dunklem Holzboden, Multimediawand und braunem Boden in Boston
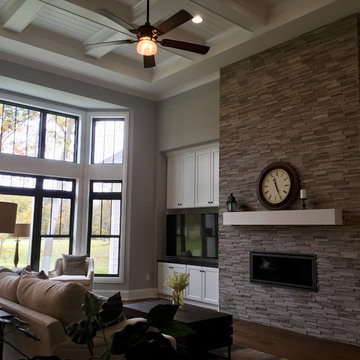
The Siesta III Living Room features hardwood floors, a 15 foot high coffered ceiling, a bay window wall, and a fireplace wall flanked by built-in cabinets. Easy accessibility to the Kitchen via the large arched opening.
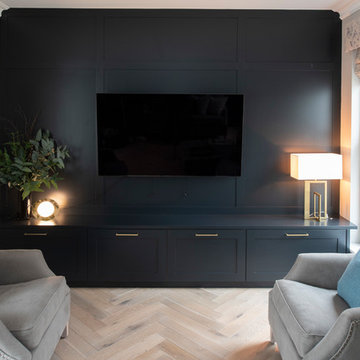
Mittelgroße, Abgetrennte Klassische Bibliothek mit blauer Wandfarbe und Multimediawand in Dublin
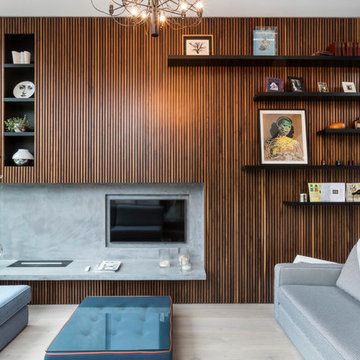
Offenes Modernes Wohnzimmer ohne Kamin mit brauner Wandfarbe, hellem Holzboden, Multimediawand und beigem Boden in London

Interior - Living Room and Dining
Beach House at Avoca Beach by Architecture Saville Isaacs
Project Summary
Architecture Saville Isaacs
https://www.architecturesavilleisaacs.com.au/
The core idea of people living and engaging with place is an underlying principle of our practice, given expression in the manner in which this home engages with the exterior, not in a general expansive nod to view, but in a varied and intimate manner.
The interpretation of experiencing life at the beach in all its forms has been manifested in tangible spaces and places through the design of pavilions, courtyards and outdoor rooms.
Architecture Saville Isaacs
https://www.architecturesavilleisaacs.com.au/
A progression of pavilions and courtyards are strung off a circulation spine/breezeway, from street to beach: entry/car court; grassed west courtyard (existing tree); games pavilion; sand+fire courtyard (=sheltered heart); living pavilion; operable verandah; beach.
The interiors reinforce architectural design principles and place-making, allowing every space to be utilised to its optimum. There is no differentiation between architecture and interiors: Interior becomes exterior, joinery becomes space modulator, materials become textural art brought to life by the sun.
Project Description
Architecture Saville Isaacs
https://www.architecturesavilleisaacs.com.au/
The core idea of people living and engaging with place is an underlying principle of our practice, given expression in the manner in which this home engages with the exterior, not in a general expansive nod to view, but in a varied and intimate manner.
The house is designed to maximise the spectacular Avoca beachfront location with a variety of indoor and outdoor rooms in which to experience different aspects of beachside living.
Client brief: home to accommodate a small family yet expandable to accommodate multiple guest configurations, varying levels of privacy, scale and interaction.
A home which responds to its environment both functionally and aesthetically, with a preference for raw, natural and robust materials. Maximise connection – visual and physical – to beach.
The response was a series of operable spaces relating in succession, maintaining focus/connection, to the beach.
The public spaces have been designed as series of indoor/outdoor pavilions. Courtyards treated as outdoor rooms, creating ambiguity and blurring the distinction between inside and out.
A progression of pavilions and courtyards are strung off circulation spine/breezeway, from street to beach: entry/car court; grassed west courtyard (existing tree); games pavilion; sand+fire courtyard (=sheltered heart); living pavilion; operable verandah; beach.
Verandah is final transition space to beach: enclosable in winter; completely open in summer.
This project seeks to demonstrates that focusing on the interrelationship with the surrounding environment, the volumetric quality and light enhanced sculpted open spaces, as well as the tactile quality of the materials, there is no need to showcase expensive finishes and create aesthetic gymnastics. The design avoids fashion and instead works with the timeless elements of materiality, space, volume and light, seeking to achieve a sense of calm, peace and tranquillity.
Architecture Saville Isaacs
https://www.architecturesavilleisaacs.com.au/
Focus is on the tactile quality of the materials: a consistent palette of concrete, raw recycled grey ironbark, steel and natural stone. Materials selections are raw, robust, low maintenance and recyclable.
Light, natural and artificial, is used to sculpt the space and accentuate textural qualities of materials.
Passive climatic design strategies (orientation, winter solar penetration, screening/shading, thermal mass and cross ventilation) result in stable indoor temperatures, requiring minimal use of heating and cooling.
Architecture Saville Isaacs
https://www.architecturesavilleisaacs.com.au/
Accommodation is naturally ventilated by eastern sea breezes, but sheltered from harsh afternoon winds.
Both bore and rainwater are harvested for reuse.
Low VOC and non-toxic materials and finishes, hydronic floor heating and ventilation ensure a healthy indoor environment.
Project was the outcome of extensive collaboration with client, specialist consultants (including coastal erosion) and the builder.
The interpretation of experiencing life by the sea in all its forms has been manifested in tangible spaces and places through the design of the pavilions, courtyards and outdoor rooms.
The interior design has been an extension of the architectural intent, reinforcing architectural design principles and place-making, allowing every space to be utilised to its optimum capacity.
There is no differentiation between architecture and interiors: Interior becomes exterior, joinery becomes space modulator, materials become textural art brought to life by the sun.
Architecture Saville Isaacs
https://www.architecturesavilleisaacs.com.au/
https://www.architecturesavilleisaacs.com.au/

This custom built-in entertainment center features white shaker cabinetry accented by white oak shelves with integrated lighting and brass hardware. The electronics are contained in the lower door cabinets with select items like the wifi router out on the countertop on the left side and a Sonos sound bar in the center under the TV. The TV is mounted on the back panel and wires are in a chase down to the lower cabinet. The side fillers go down to the floor to give the wall baseboards a clean surface to end against.
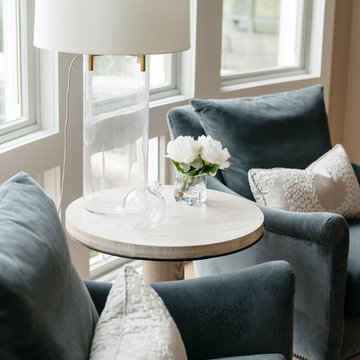
Großes, Abgetrenntes Landhausstil Wohnzimmer mit beiger Wandfarbe, hellem Holzboden, Kamin, Kaminumrandung aus Stein, Multimediawand und braunem Boden in Detroit
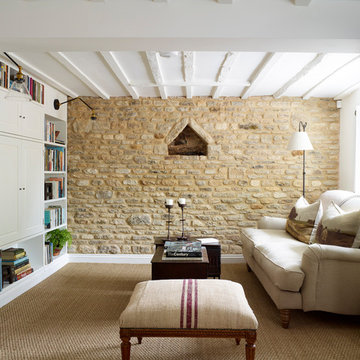
Photo credit: Rachael Smith
Kleines Country Wohnzimmer mit weißer Wandfarbe, Kaminofen und Multimediawand in Oxfordshire
Kleines Country Wohnzimmer mit weißer Wandfarbe, Kaminofen und Multimediawand in Oxfordshire

Photography - Toni Soluri Photography
Architecture - dSPACE Studio
Geräumiges, Offenes Modernes Wohnzimmer mit weißer Wandfarbe, hellem Holzboden, Kamin, Kaminumrandung aus Stein und Multimediawand in Chicago
Geräumiges, Offenes Modernes Wohnzimmer mit weißer Wandfarbe, hellem Holzboden, Kamin, Kaminumrandung aus Stein und Multimediawand in Chicago
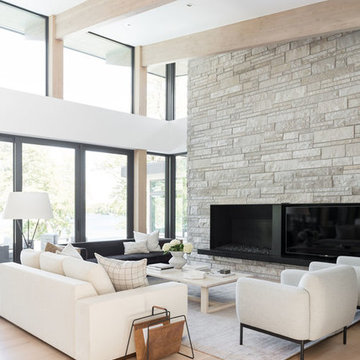
Großes, Offenes Modernes Wohnzimmer mit weißer Wandfarbe, hellem Holzboden, Kamin und Multimediawand in Salt Lake City

Großes, Offenes Klassisches Wohnzimmer mit grauer Wandfarbe, Kaminumrandung aus Stein, Multimediawand, braunem Holzboden und Kaminofen in Cincinnati

Mittelgroßes, Abgetrenntes Klassisches Wohnzimmer mit Eckkamin, Multimediawand, grauer Wandfarbe, dunklem Holzboden, Kaminumrandung aus Backstein und braunem Boden in Los Angeles
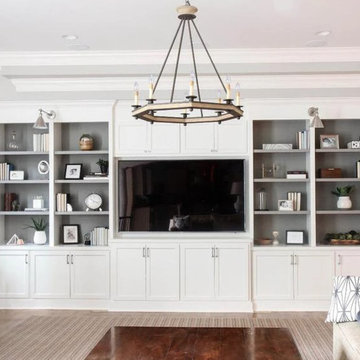
Repräsentatives Klassisches Wohnzimmer ohne Kamin mit grauer Wandfarbe, braunem Holzboden, Multimediawand und braunem Boden in San Diego
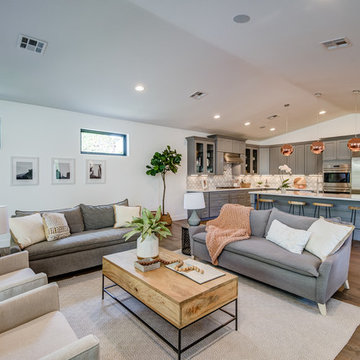
Großes, Repräsentatives, Offenes Modernes Wohnzimmer ohne Kamin mit weißer Wandfarbe, hellem Holzboden, Multimediawand und braunem Boden in Phoenix

Mittelgroßes, Offenes Klassisches Wohnzimmer mit beiger Wandfarbe, dunklem Holzboden, Kamin, Kaminumrandung aus Stein, Multimediawand und braunem Boden in Toronto
Wohnzimmer mit Multimediawand Ideen und Design
4