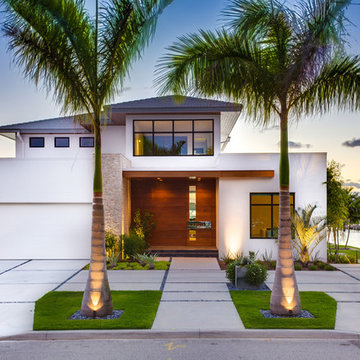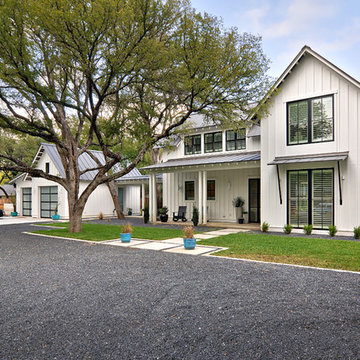Zweistöckige Häuser Ideen und Design
Suche verfeinern:
Budget
Sortieren nach:Heute beliebt
121 – 140 von 255.999 Fotos

The Cleveland Park neighborhood of Washington, D.C boasts some of the most beautiful and well maintained bungalows of the late 19th century. Residential streets are distinguished by the most significant craftsman icon, the front porch.
Porter Street Bungalow was different. The stucco walls on the right and left side elevations were the first indication of an original bungalow form. Yet the swooping roof, so characteristic of the period, was terminated at the front by a first floor enclosure that had almost no penetrations and presented an unwelcoming face. Original timber beams buried within the enclosed mass provided the
only fenestration where they nudged through. The house,
known affectionately as ‘the bunker’, was in serious need of
a significant renovation and restoration.
A young couple purchased the house over 10 years ago as
a first home. As their family grew and professional lives
matured the inadequacies of the small rooms and out of date systems had to be addressed. The program called to significantly enlarge the house with a major new rear addition. The completed house had to fulfill all of the requirements of a modern house: a reconfigured larger living room, new shared kitchen and breakfast room and large family room on the first floor and three modified bedrooms and master suite on the second floor.
Front photo by Hoachlander Davis Photography.
All other photos by Prakash Patel.

Architect: Blaine Bonadies, Bonadies Architect
Photography By: Jean Allsopp Photography
“Just as described, there is an edgy, irreverent vibe here, but the result has an appropriate stature and seriousness. Love the overscale windows. And the outdoor spaces are so great.”
Situated atop an old Civil War battle site, this new residence was conceived for a couple with southern values and a rock-and-roll attitude. The project consists of a house, a pool with a pool house and a renovated music studio. A marriage of modern and traditional design, this project used a combination of California redwood siding, stone and a slate roof with flat-seam lead overhangs. Intimate and well planned, there is no space wasted in this home. The execution of the detail work, such as handmade railings, metal awnings and custom windows jambs, made this project mesmerizing.
Cues from the client and how they use their space helped inspire and develop the initial floor plan, making it live at a human scale but with dramatic elements. Their varying taste then inspired the theme of traditional with an edge. The lines and rhythm of the house were simplified, and then complemented with some key details that made the house a juxtaposition of styles.
The wood Ultimate Casement windows were all standard sizes. However, there was a desire to make the windows have a “deep pocket” look to create a break in the facade and add a dramatic shadow line. Marvin was able to customize the jambs by extruding them to the exterior. They added a very thin exterior profile, which negated the need for exterior casing. The same detail was in the stone veneers and walls, as well as the horizontal siding walls, with no need for any modification. This resulted in a very sleek look.
MARVIN PRODUCTS USED:
Marvin Ultimate Casement Window

Glenn Layton Homes, LLC, "Building Your Coastal Lifestyle"
Mittelgroße, Zweistöckige Maritime Holzfassade Haus mit grüner Fassadenfarbe und Walmdach in Jacksonville
Mittelgroße, Zweistöckige Maritime Holzfassade Haus mit grüner Fassadenfarbe und Walmdach in Jacksonville
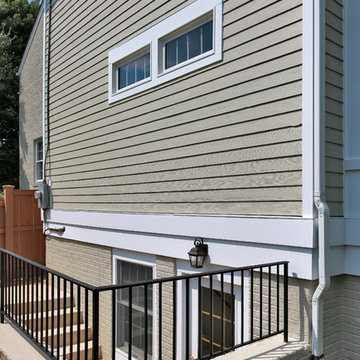
Zweistöckiges Klassisches Haus mit beiger Fassadenfarbe in Washington, D.C.

Design by Vibe Design Group
Photography by Robert Hamer
Mittelgroße, Zweistöckige Moderne Holzfassade Haus mit brauner Fassadenfarbe und Flachdach in Melbourne
Mittelgroße, Zweistöckige Moderne Holzfassade Haus mit brauner Fassadenfarbe und Flachdach in Melbourne

Shoot2Sell
Bella Vista Company
This home won the NARI Greater Dallas CotY Award for Entire House $750,001 to $1,000,000 in 2015.
Großes, Zweistöckiges Mediterranes Haus mit Putzfassade und beiger Fassadenfarbe in Dallas
Großes, Zweistöckiges Mediterranes Haus mit Putzfassade und beiger Fassadenfarbe in Dallas
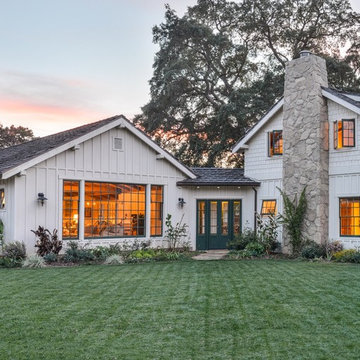
Zweistöckiges Landhaus Haus mit weißer Fassadenfarbe und Satteldach in Santa Barbara

Großes, Zweistöckiges Modernes Einfamilienhaus mit Glasfassade und beiger Fassadenfarbe in Los Angeles

Erik Kvalsvik
Zweistöckiges Landhausstil Haus mit weißer Fassadenfarbe und Satteldach in Austin
Zweistöckiges Landhausstil Haus mit weißer Fassadenfarbe und Satteldach in Austin

Stephen Ironside
Zweistöckiges, Großes Rustikales Einfamilienhaus mit grauer Fassadenfarbe, Pultdach, Metallfassade und Blechdach in Birmingham
Zweistöckiges, Großes Rustikales Einfamilienhaus mit grauer Fassadenfarbe, Pultdach, Metallfassade und Blechdach in Birmingham
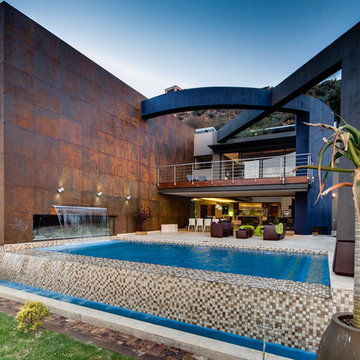
Photography by Victoria Pilcher and David Ross
Zweistöckiges Modernes Haus mit Metallfassade
Zweistöckiges Modernes Haus mit Metallfassade

Photos by Spacecrafting
Zweistöckige, Große Klassische Holzfassade Haus mit grauer Fassadenfarbe und Satteldach in Minneapolis
Zweistöckige, Große Klassische Holzfassade Haus mit grauer Fassadenfarbe und Satteldach in Minneapolis
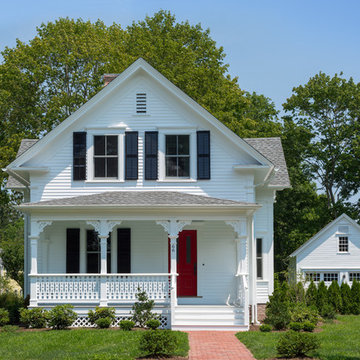
Robert Brewster Photography
Zweistöckiges, Mittelgroßes Landhaus Einfamilienhaus mit weißer Fassadenfarbe, Faserzement-Fassade, Satteldach und Schindeldach in Providence
Zweistöckiges, Mittelgroßes Landhaus Einfamilienhaus mit weißer Fassadenfarbe, Faserzement-Fassade, Satteldach und Schindeldach in Providence

Originally, the front of the house was on the left (eave) side, facing the primary street. Since the Garage was on the narrower, quieter side street, we decided that when we would renovate, we would reorient the front to the quieter side street, and enter through the front Porch.
So initially we built the fencing and Pergola entering from the side street into the existing Front Porch.
Then in 2003, we pulled off the roof, which enclosed just one large room and a bathroom, and added a full second story. Then we added the gable overhangs to create the effect of a cottage with dormers, so as not to overwhelm the scale of the site.
The shingles are stained Cabots Semi-Solid Deck and Siding Oil Stain, 7406, color: Burnt Hickory, and the trim is painted with Benjamin Moore Aura Exterior Low Luster Narraganset Green HC-157, (which is actually a dark blue).
Photo by Glen Grayson, AIA
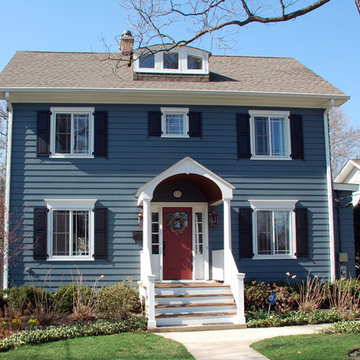
This Glencoe, IL Colonial Style Home was remodeled by Siding & Windows Group. We installed Marvin Ultimate Clad Windows, Fypon Shutters in Black, Premium James Hardie Artisan Lap Siding in ColorPlus Technology Color Evening Blue. Installed James Hardie Artisan Accent Trim in ColorPlus Technology Color Arctic White, Hardie Soffit & Fascia in Arctic White. Also remodeled Front Entry Portico with Wood Columns and Railings.
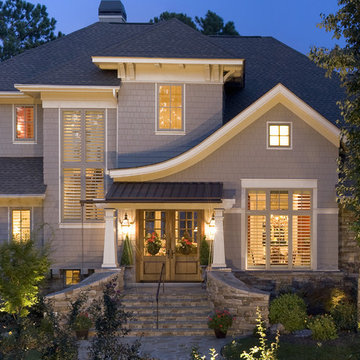
Zweistöckige Klassische Holzfassade Haus mit grauer Fassadenfarbe und Misch-Dachdeckung in Sonstige
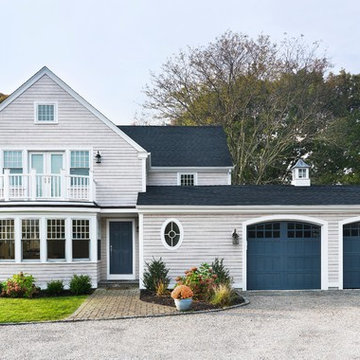
Dark blue doors provide a nice accent to the white trim and cedar shingles dipped in bleaching oil. Photo credit, Nat Rea.
Zweistöckiges Klassisches Haus in Providence
Zweistöckiges Klassisches Haus in Providence

Dennis Mayer Photographer
Zweistöckiges, Großes Einfamilienhaus mit Putzfassade, beiger Fassadenfarbe, Walmdach und Schindeldach in San Francisco
Zweistöckiges, Großes Einfamilienhaus mit Putzfassade, beiger Fassadenfarbe, Walmdach und Schindeldach in San Francisco
Zweistöckige Häuser Ideen und Design
7
