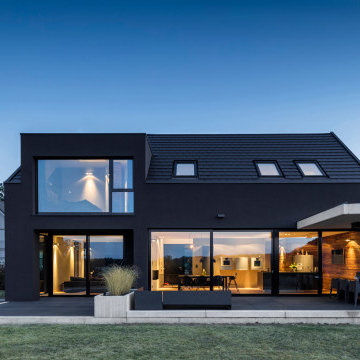Zweistöckige Häuser Ideen und Design
Suche verfeinern:
Budget
Sortieren nach:Heute beliebt
1 – 20 von 256.211 Fotos

Große, Zweistöckige Moderne Holzfassade Haus mit Satteldach, Ziegeldach, schwarzem Dach und Verschalung in Stuttgart

Großes, Zweistöckiges Modernes Containerhaus mit Metallfassade, schwarzer Fassadenfarbe, Satteldach, Blechdach, schwarzem Dach und Verschalung in Sonstige

Tom Jenkins Photography
Siding color: Sherwin Williams 7045 (Intelectual Grey)
Shutter color: Sherwin Williams 7047 (Porpoise)
Trim color: Sherwin Williams 7008 (Alabaster)
Windows: Andersen
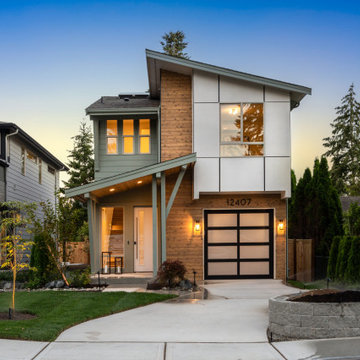
Hilo Lot 1 - Twilight Exterior Photo
Kleines, Zweistöckiges Modernes Einfamilienhaus mit bunter Fassadenfarbe, Schmetterlingsdach und braunem Dach in Seattle
Kleines, Zweistöckiges Modernes Einfamilienhaus mit bunter Fassadenfarbe, Schmetterlingsdach und braunem Dach in Seattle

Großes, Zweistöckiges Landhaus Einfamilienhaus mit gestrichenen Ziegeln, weißer Fassadenfarbe, Satteldach, Schindeldach, schwarzem Dach und Wandpaneelen in Charlotte

Photography by Golden Gate Creative
Mittelgroßes, Zweistöckiges Landhausstil Haus mit weißer Fassadenfarbe, Satteldach, Schindeldach, grauem Dach und Verschalung in San Francisco
Mittelgroßes, Zweistöckiges Landhausstil Haus mit weißer Fassadenfarbe, Satteldach, Schindeldach, grauem Dach und Verschalung in San Francisco

Photography by Jeff Herr
Zweistöckiges Klassisches Einfamilienhaus mit grauer Fassadenfarbe, Walmdach und Schindeldach in Atlanta
Zweistöckiges Klassisches Einfamilienhaus mit grauer Fassadenfarbe, Walmdach und Schindeldach in Atlanta

Traditional/ beach contempoary exterior
photo chris darnall
Kleines, Zweistöckiges Maritimes Haus mit weißer Fassadenfarbe, Satteldach und Vinylfassade in Orange County
Kleines, Zweistöckiges Maritimes Haus mit weißer Fassadenfarbe, Satteldach und Vinylfassade in Orange County

Mittelgroßes, Zweistöckiges Klassisches Einfamilienhaus mit Putzfassade, beiger Fassadenfarbe, Walmdach und Blechdach in San Francisco

Sun Room.
Exteiror Sunroom
-Photographer: Rob Karosis
Zweistöckige Klassische Holzfassade Haus in New York
Zweistöckige Klassische Holzfassade Haus in New York

Side yard view of whole house exterior remodel
Großes, Zweistöckiges Mid-Century Haus mit schwarzer Fassadenfarbe in San Diego
Großes, Zweistöckiges Mid-Century Haus mit schwarzer Fassadenfarbe in San Diego

This cozy lake cottage skillfully incorporates a number of features that would normally be restricted to a larger home design. A glance of the exterior reveals a simple story and a half gable running the length of the home, enveloping the majority of the interior spaces. To the rear, a pair of gables with copper roofing flanks a covered dining area that connects to a screened porch. Inside, a linear foyer reveals a generous staircase with cascading landing. Further back, a centrally placed kitchen is connected to all of the other main level entertaining spaces through expansive cased openings. A private study serves as the perfect buffer between the homes master suite and living room. Despite its small footprint, the master suite manages to incorporate several closets, built-ins, and adjacent master bath complete with a soaker tub flanked by separate enclosures for shower and water closet. Upstairs, a generous double vanity bathroom is shared by a bunkroom, exercise space, and private bedroom. The bunkroom is configured to provide sleeping accommodations for up to 4 people. The rear facing exercise has great views of the rear yard through a set of windows that overlook the copper roof of the screened porch below.
Builder: DeVries & Onderlinde Builders
Interior Designer: Vision Interiors by Visbeen
Photographer: Ashley Avila Photography

Mittelgroßes, Zweistöckiges Modernes Reihenhaus mit Steinfassade, beiger Fassadenfarbe, Pultdach und Blechdach

Integrity from Marvin Windows and Doors open this tiny house up to a larger-than-life ocean view.
Kleines, Zweistöckiges Landhausstil Tiny House mit Blechdach, weißer Fassadenfarbe und Satteldach in Portland Maine
Kleines, Zweistöckiges Landhausstil Tiny House mit Blechdach, weißer Fassadenfarbe und Satteldach in Portland Maine

Zweistöckiges, Großes Uriges Haus mit blauer Fassadenfarbe, Satteldach, Schindeldach, Wandpaneelen und Verschalung in Chicago
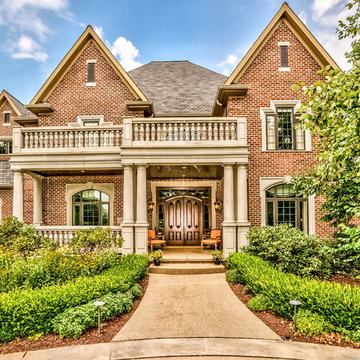
Geräumiges, Zweistöckiges Klassisches Haus mit Backsteinfassade und roter Fassadenfarbe in Sonstige
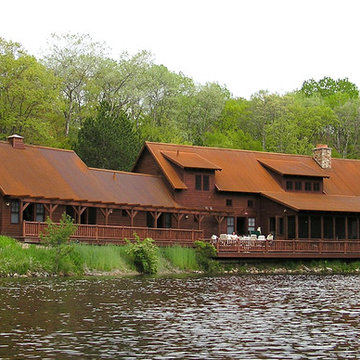
The lodge sits partially on the foundation of an old hunting shack. The design was conceived of as a "living area" barn (the taller space to the right) and a bunk house wing (the lower wing to the left).

Zweistöckige Klassische Holzfassade Haus mit grauer Fassadenfarbe und Misch-Dachdeckung in Indianapolis
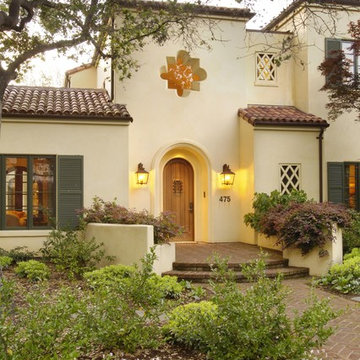
This Palo Alto home’s traditional Spanish styling incorporates multi-level roofing, with red terra cotta tiles and signature design elements, including a dramatic arched entryway and decorative grille work. Finely crafted materials take center stage in the two-story entrance salon, which features a cascading staircase rising over glowing hardwood flooring. The home’s period-appropriate architecture is punctuated by loft ceilings, plaster walls, and an open, flowing floor plan. The spacious basement recreation room is the ideal gathering spot, with a snack bar, billiards, and foosball tables. A customized home theater completes the picture, with plush recliners, ambient lighting, and a professional-quality digital movie projector.
Architect: Stoecker and Northway Architects
Zweistöckige Häuser Ideen und Design
1
