Einstöckige Häuser Ideen und Design
Suche verfeinern:
Budget
Sortieren nach:Heute beliebt
101 – 120 von 88.392 Fotos
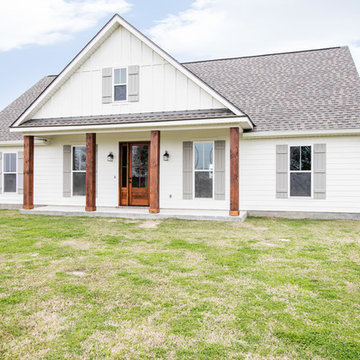
Mittelgroßes, Einstöckiges Landhaus Einfamilienhaus mit Faserzement-Fassade, weißer Fassadenfarbe, Satteldach und Schindeldach in New Orleans

This gem of a house was built in the 1950s, when its neighborhood undoubtedly felt remote. The university footprint has expanded in the 70 years since, however, and today this home sits on prime real estate—easy biking and reasonable walking distance to campus.
When it went up for sale in 2017, it was largely unaltered. Our clients purchased it to renovate and resell, and while we all knew we'd need to add square footage to make it profitable, we also wanted to respect the neighborhood and the house’s own history. Swedes have a word that means “just the right amount”: lagom. It is a guiding philosophy for us at SYH, and especially applied in this renovation. Part of the soul of this house was about living in just the right amount of space. Super sizing wasn’t a thing in 1950s America. So, the solution emerged: keep the original rectangle, but add an L off the back.
With no owner to design with and for, SYH created a layout to appeal to the masses. All public spaces are the back of the home--the new addition that extends into the property’s expansive backyard. A den and four smallish bedrooms are atypically located in the front of the house, in the original 1500 square feet. Lagom is behind that choice: conserve space in the rooms where you spend most of your time with your eyes shut. Put money and square footage toward the spaces in which you mostly have your eyes open.
In the studio, we started calling this project the Mullet Ranch—business up front, party in the back. The front has a sleek but quiet effect, mimicking its original low-profile architecture street-side. It’s very Hoosier of us to keep appearances modest, we think. But get around to the back, and surprise! lofted ceilings and walls of windows. Gorgeous.

Mittelgroßes, Einstöckiges Uriges Haus mit grauer Fassadenfarbe, Satteldach und Schindeldach in Minneapolis
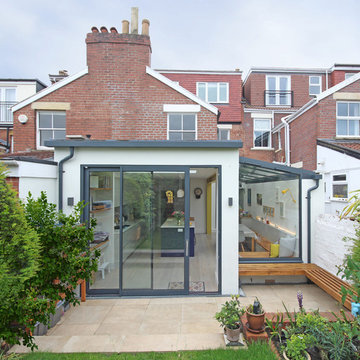
Federica Vasetti
Mittelgroßes, Einstöckiges Modernes Haus mit Putzfassade, weißer Fassadenfarbe und Flachdach in Sonstige
Mittelgroßes, Einstöckiges Modernes Haus mit Putzfassade, weißer Fassadenfarbe und Flachdach in Sonstige
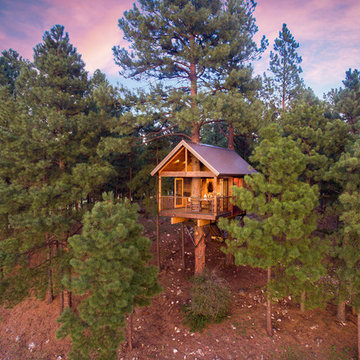
Jirsa Construction
Nick Laessig Photography
Einstöckiges Rustikales Haus mit brauner Fassadenfarbe, Satteldach und Blechdach in Sonstige
Einstöckiges Rustikales Haus mit brauner Fassadenfarbe, Satteldach und Blechdach in Sonstige
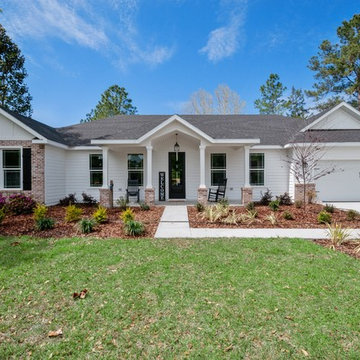
Paint: Brand: Sherwin Williams, Color: Pure White
Front Door/Shutters(paint): Brand: Sherwin Williams, Color: Tricome Black
Brick: Manufacturer: Old Chicago
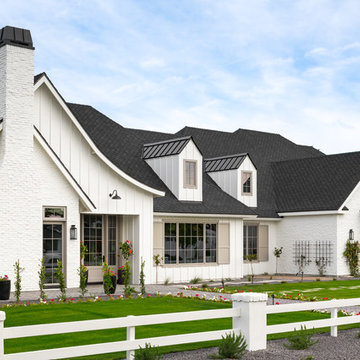
Einstöckiges Landhaus Einfamilienhaus mit Mix-Fassade, weißer Fassadenfarbe, Satteldach und Schindeldach in Phoenix
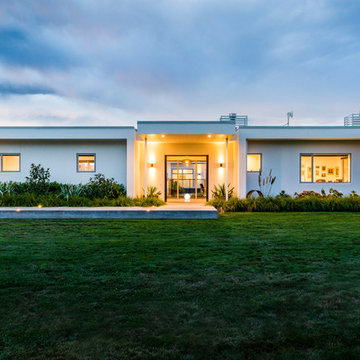
Kate Claridge (photographer)
Einstöckiges Modernes Einfamilienhaus mit Putzfassade, weißer Fassadenfarbe, Flachdach und Blechdach in Sonstige
Einstöckiges Modernes Einfamilienhaus mit Putzfassade, weißer Fassadenfarbe, Flachdach und Blechdach in Sonstige

Photo by John Granen.
Einstöckiges Rustikales Einfamilienhaus mit Metallfassade, grauer Fassadenfarbe, Satteldach und Blechdach in Sonstige
Einstöckiges Rustikales Einfamilienhaus mit Metallfassade, grauer Fassadenfarbe, Satteldach und Blechdach in Sonstige

Einstöckiges Maritimes Einfamilienhaus mit Glasfassade, beiger Fassadenfarbe und Satteldach in Sonstige
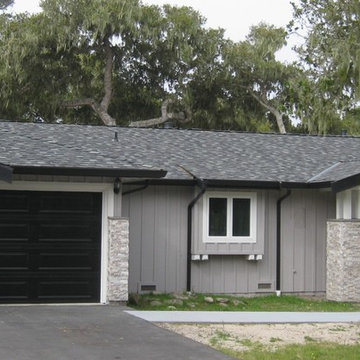
Geräumiges, Einstöckiges Rustikales Haus mit grauer Fassadenfarbe, Walmdach und Schindeldach in Sonstige
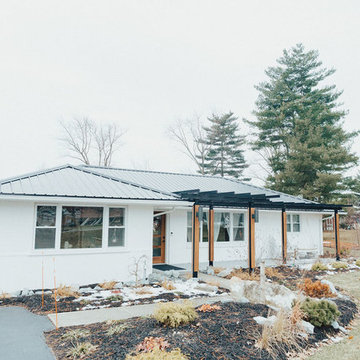
black modern pergola with zuri wood composite
Mittelgroßes, Einstöckiges Modernes Einfamilienhaus mit Backsteinfassade, weißer Fassadenfarbe, Walmdach und Blechdach in Indianapolis
Mittelgroßes, Einstöckiges Modernes Einfamilienhaus mit Backsteinfassade, weißer Fassadenfarbe, Walmdach und Blechdach in Indianapolis
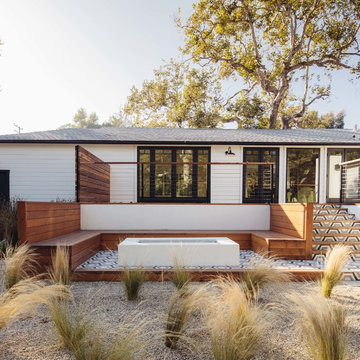
A traditional Malibu Ranch house needed a complete remodel.
“This house was left in a very bad condition when the new owners called me to remodel it. Abandoned for several years and untouched, it was the perfect canvas to start new and fresh!”
The result is amazing, light bounces through the house, the large french doors gives an indoor-outdoor feeling and let the new inhabitants enjoy the view.
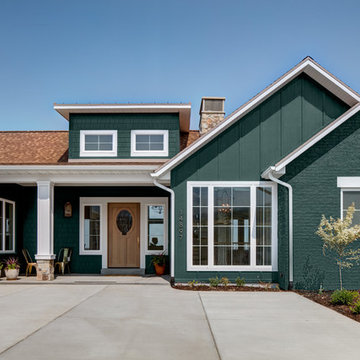
Interior Designer: Simons Design Studio
Builder: Magleby Construction
Photography: Alan Blakely Photography
Einstöckiges Klassisches Einfamilienhaus mit Mix-Fassade, grüner Fassadenfarbe, Satteldach und Schindeldach in Salt Lake City
Einstöckiges Klassisches Einfamilienhaus mit Mix-Fassade, grüner Fassadenfarbe, Satteldach und Schindeldach in Salt Lake City

The large angled garage, double entry door, bay window and arches are the welcoming visuals to this exposed ranch. Exterior thin veneer stone, the James Hardie Timberbark siding and the Weather Wood shingles accented by the medium bronze metal roof and white trim windows are an eye appealing color combination. Impressive double transom entry door with overhead timbers and side by side double pillars.
(Ryan Hainey)
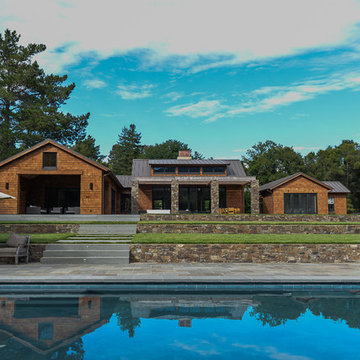
Einstöckiges, Mittelgroßes Uriges Einfamilienhaus mit Mix-Fassade, brauner Fassadenfarbe, Satteldach und Blechdach in San Francisco
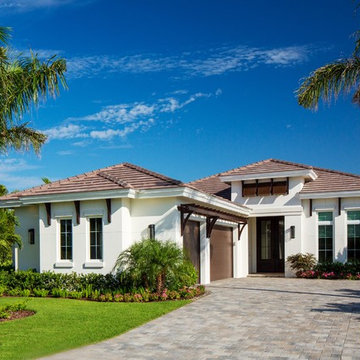
Mittelgroßes, Einstöckiges Einfamilienhaus mit weißer Fassadenfarbe, Ziegeldach und Walmdach in Miami
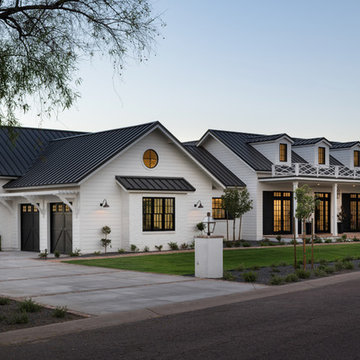
Großes, Einstöckiges Landhausstil Einfamilienhaus mit Mix-Fassade, weißer Fassadenfarbe und Blechdach in Phoenix
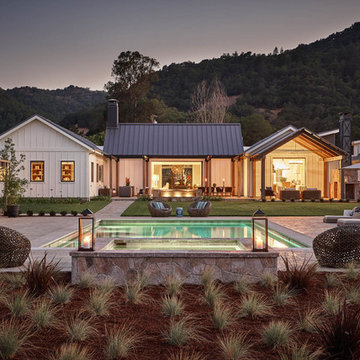
Einstöckiges Country Einfamilienhaus mit weißer Fassadenfarbe, Satteldach und Blechdach in San Francisco

Kleines, Einstöckiges Nordisches Haus mit schwarzer Fassadenfarbe, Satteldach und Schindeldach in Austin
Einstöckige Häuser Ideen und Design
6