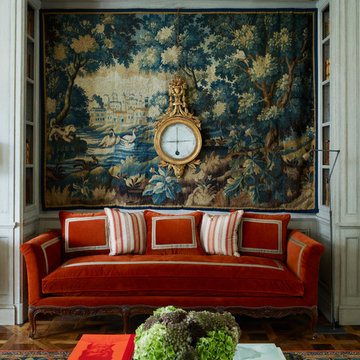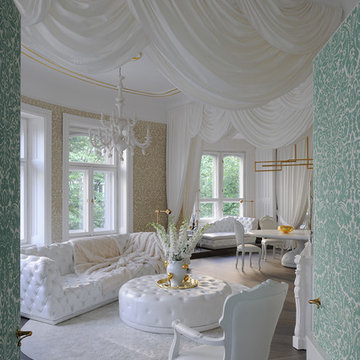Exklusive Wohnen Ideen und Design
Suche verfeinern:
Budget
Sortieren nach:Heute beliebt
161 – 180 von 64.326 Fotos
1 von 2
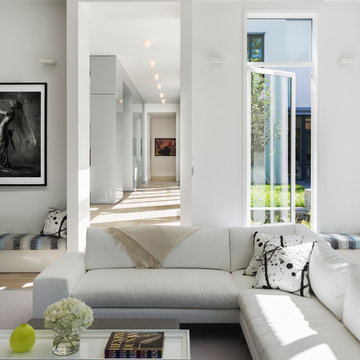
Family room at Weston Modern project. Architect: Stern McCafferty.
Großes, Abgetrenntes Modernes Wohnzimmer mit weißer Wandfarbe und hellem Holzboden in Boston
Großes, Abgetrenntes Modernes Wohnzimmer mit weißer Wandfarbe und hellem Holzboden in Boston

Abgetrenntes, Geräumiges, Repräsentatives, Fernseherloses Wohnzimmer mit Kamin, beiger Wandfarbe, dunklem Holzboden und Kaminumrandung aus Stein in Denver

The Living Room is inspired by the Federal style. The elaborate plaster ceiling was designed by Tom Felton and fabricated by Foster Reeve's Studio. Coffers and ornament are derived from the classic details interpreted at the time of the early American colonies. The mantle was also designed by Tom to continue the theme of the room. the wonderful peach color on the walls compliments the painting, rug and fabrics. Chris Cooper photographer.
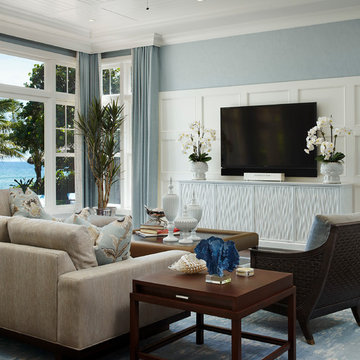
This home was featured in Florida Design Magazine.
The family room features a 1x6 tongue and grove white enamel wood ceiling, ceiling drapery pockets, 8 inch wide American Walnut wood flooring, transom windows and French doors and crown molding. The interior design, by Susan Lachance Interior Design added McGuire’s deeply stained, woven wicker chairs from Baker Knapp & Tubbs. In the alcove is a circular pendant from Fine Art Lamps. The exterior porch features aluminum shutter panels and a stained wood ceiling.
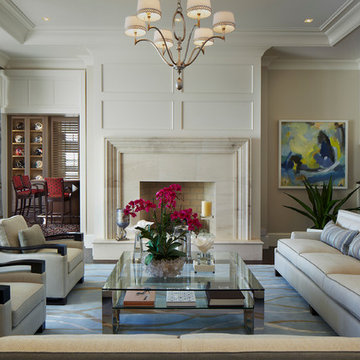
This photo was features in Florida Design Magazine.
This home was featured in Florida Design Magazine.
The living room features a deep-seated sofa and lounge chairs that center a Bernhardt’s glass-topped cocktail table. The Lee Jofa’s embroidered draperies are fitted into ceiling drapery pockets. The room also features recessed 12 foot ceilings with crown molding, 8 inch base boards, transom windows above the doors, 8 inch American Walnut wood flooring and an ocean view. Directly in front is a French limestone mantel around the wood-clad fireplace.
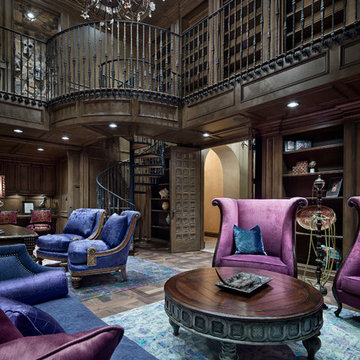
Piston Design
Geräumiges Mediterranes Wohnzimmer ohne Kamin mit brauner Wandfarbe in Houston
Geräumiges Mediterranes Wohnzimmer ohne Kamin mit brauner Wandfarbe in Houston
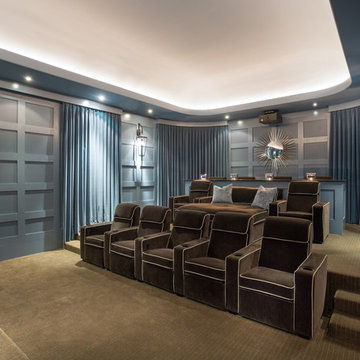
Pineapple House designers replaced the client's old-school theater with a modernized configuration that includes polished walls, speakers hidden behind mesh grates, multi-levels with steps, oversized loungers and over-scale seating and a bar. Motorized drapery is integrated in the crown molding. When activated, the blue panels open and expose the 150” screen while simultaneously closing over the entrances into the room.
A Bonisolli Photography
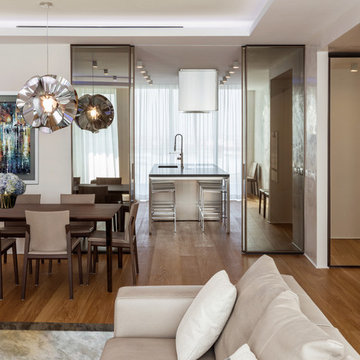
Beautiful view of this open space linked with the kitchen by a very light bronzed glass sliding door, the floor is in rovere wood.
Großes, Offenes Modernes Wohnzimmer mit weißer Wandfarbe und hellem Holzboden in Mailand
Großes, Offenes Modernes Wohnzimmer mit weißer Wandfarbe und hellem Holzboden in Mailand
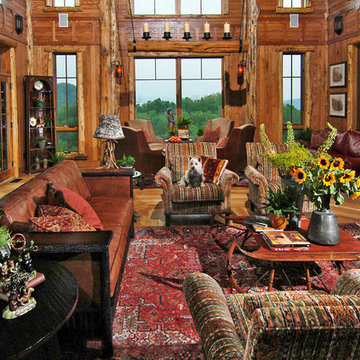
High in the Blue Ridge Mountains of North Carolina, this majestic lodge was custom designed by MossCreek to provide rustic elegant living for the extended family of our clients. Featuring four spacious master suites, a massive great room with floor-to-ceiling windows, expansive porches, and a large family room with built-in bar, the home incorporates numerous spaces for sharing good times.
Unique to this design is a large wrap-around porch on the main level, and four large distinct and private balconies on the upper level. This provides outdoor living for each of the four master suites.
We hope you enjoy viewing the photos of this beautiful home custom designed by MossCreek.
Photo by Todd Bush
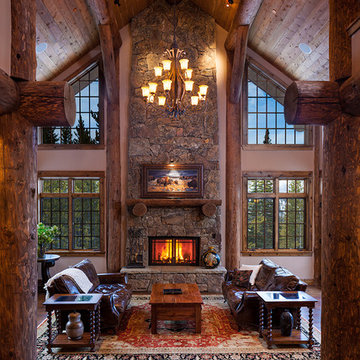
Dry stack fireplace highlights the great room of the Spanish Peaks Mountain Club home. Photos by Karl Neumann
Geräumiges, Offenes Uriges Wohnzimmer mit Kamin und Kaminumrandung aus Stein in Sonstige
Geräumiges, Offenes Uriges Wohnzimmer mit Kamin und Kaminumrandung aus Stein in Sonstige
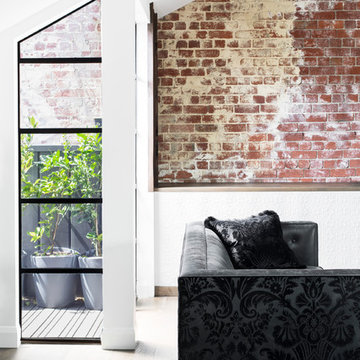
Residential Interior Design & Decoration project by Camilla Molders Design
Großes, Repräsentatives Industrial Wohnzimmer mit weißer Wandfarbe und braunem Holzboden in Melbourne
Großes, Repräsentatives Industrial Wohnzimmer mit weißer Wandfarbe und braunem Holzboden in Melbourne
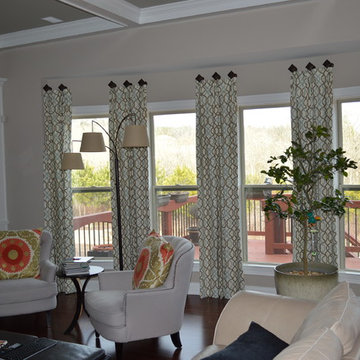
The homeowner wished to add some color and style to her very neural and plain family room. We've addressed several components of the room: window treatments, furniture and rug placement and addition of pattern and color. The large bay type window consisted of 6 standard size windows separated by the strips of wall. We've added single width drapery panels in the pattern rich fabric and hung them on medallion type of hardware installed way above the window frame for for extra hight.
Two armchairs were placed in front of the bay area to create a perfect place for reading and conversation. Two color rich pillows were added to emphasize the area.
DRAPES & DECOR
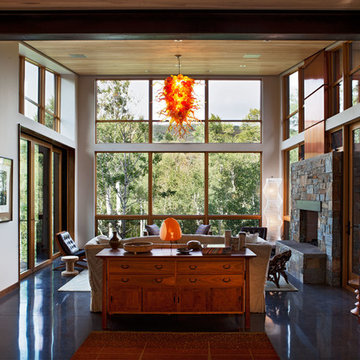
A Japanese inspired ranch home with mid-century modern accents.
Geräumiges, Repräsentatives, Offenes Retro Wohnzimmer mit beiger Wandfarbe, Betonboden, Kamin und Kaminumrandung aus Stein in Denver
Geräumiges, Repräsentatives, Offenes Retro Wohnzimmer mit beiger Wandfarbe, Betonboden, Kamin und Kaminumrandung aus Stein in Denver

Casas Del Oso
Großes, Fernseherloses, Offenes Uriges Wohnzimmer mit beiger Wandfarbe, Teppichboden, Kamin und gefliester Kaminumrandung in Phoenix
Großes, Fernseherloses, Offenes Uriges Wohnzimmer mit beiger Wandfarbe, Teppichboden, Kamin und gefliester Kaminumrandung in Phoenix
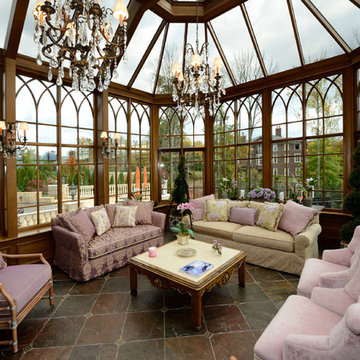
The interior finishes are crafted of the same Sepele mahogany as the conservatory was built from.
Photos by Robert Socha
Großer Klassischer Wintergarten ohne Kamin mit Schieferboden und Glasdecke in New York
Großer Klassischer Wintergarten ohne Kamin mit Schieferboden und Glasdecke in New York
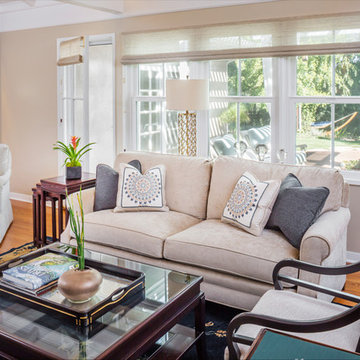
Woven grass shades in soft gray top the windows and doors. Luxurious mushroom colored upholstery with charcoal grays and mid-range blues adorn the sofa and chair with ottoman. Taupe and ocean greens also help to create a soft and peaceful ambience. A hand made cocktail table with two levels of glass keep the space open in order to enjoy the Chinese rug’s motif below. A set of antique Rosewood nesting tables offer versatility when entertaining and a gold geometric lamp can be seen on the sofa table near the window. Photography By: Grey Crawford
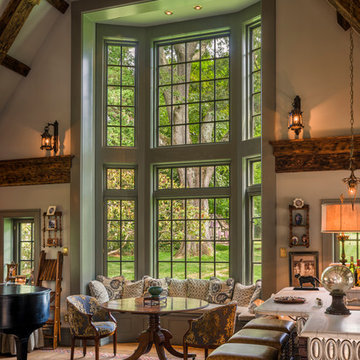
Tom Crane Photography
Geräumiges, Offenes Klassisches Wohnzimmer mit beiger Wandfarbe, braunem Holzboden, Kamin, Kaminumrandung aus Holz und verstecktem TV in Philadelphia
Geräumiges, Offenes Klassisches Wohnzimmer mit beiger Wandfarbe, braunem Holzboden, Kamin, Kaminumrandung aus Holz und verstecktem TV in Philadelphia
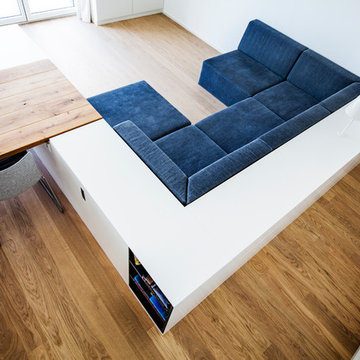
BESPOKE
Mittelgroßes, Offenes Modernes Musikzimmer mit weißer Wandfarbe, braunem Holzboden, freistehendem TV und braunem Boden in München
Mittelgroßes, Offenes Modernes Musikzimmer mit weißer Wandfarbe, braunem Holzboden, freistehendem TV und braunem Boden in München
Exklusive Wohnen Ideen und Design
9



