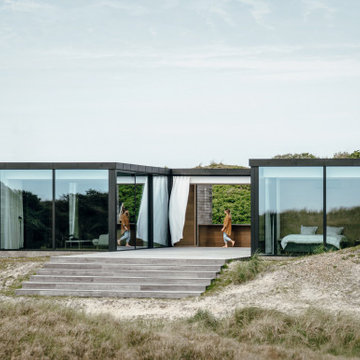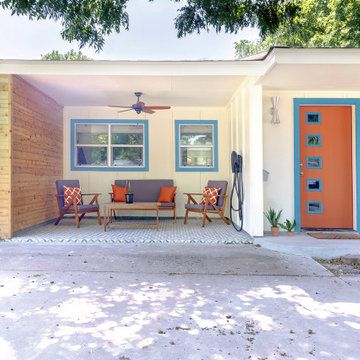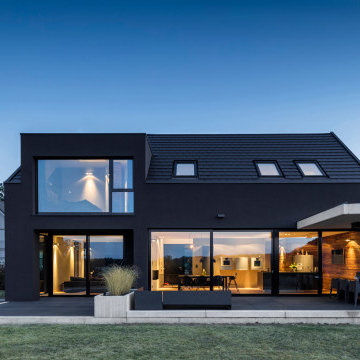Gehobene Häuser Ideen und Design
Suche verfeinern:
Budget
Sortieren nach:Heute beliebt
1 – 20 von 106.339 Fotos
1 von 2

Egal, ob offen oder geschlossen: Das Schiebefenster cero von Solarlux macht das Drinnen zum Draußen.
Mittelgroßes Maritimes Haus in Sonstige
Mittelgroßes Maritimes Haus in Sonstige

Große, Zweistöckige Moderne Holzfassade Haus mit Satteldach, Ziegeldach, schwarzem Dach und Verschalung in Stuttgart

Großes, Zweistöckiges Modernes Containerhaus mit Metallfassade, schwarzer Fassadenfarbe, Satteldach, Blechdach, schwarzem Dach und Verschalung in Sonstige

Mittelgroßes, Zweistöckiges Klassisches Einfamilienhaus mit Putzfassade, weißer Fassadenfarbe, Satteldach und Misch-Dachdeckung in Dallas

Tom Jenkins Photography
Siding color: Sherwin Williams 7045 (Intelectual Grey)
Shutter color: Sherwin Williams 7047 (Porpoise)
Trim color: Sherwin Williams 7008 (Alabaster)
Windows: Andersen

Zweistöckiges, Großes Uriges Haus mit blauer Fassadenfarbe, Satteldach, Schindeldach, Wandpaneelen und Verschalung in Chicago

Paint by Sherwin Williams
Body Color - Anonymous - SW 7046
Accent Color - Urban Bronze - SW 7048
Trim Color - Worldly Gray - SW 7043
Front Door Stain - Northwood Cabinets - Custom Truffle Stain
Exterior Stone by Eldorado Stone
Stone Product Rustic Ledge in Clearwater
Outdoor Fireplace by Heat & Glo
Doors by Western Pacific Building Materials
Windows by Milgard Windows & Doors
Window Product Style Line® Series
Window Supplier Troyco - Window & Door
Lighting by Destination Lighting
Garage Doors by NW Door
Decorative Timber Accents by Arrow Timber
Timber Accent Products Classic Series
LAP Siding by James Hardie USA
Fiber Cement Shakes by Nichiha USA
Construction Supplies via PROBuild
Landscaping by GRO Outdoor Living
Customized & Built by Cascade West Development
Photography by ExposioHDR Portland
Original Plans by Alan Mascord Design Associates

Mittelgroßes, Zweistöckiges Klassisches Einfamilienhaus mit Vinylfassade und blauer Fassadenfarbe in Jacksonville

Our goal on this project was to create a live-able and open feeling space in a 690 square foot modern farmhouse. We planned for an open feeling space by installing tall windows and doors, utilizing pocket doors and building a vaulted ceiling. An efficient layout with hidden kitchen appliances and a concealed laundry space, built in tv and work desk, carefully selected furniture pieces and a bright and white colour palette combine to make this tiny house feel like a home. We achieved our goal of building a functionally beautiful space where we comfortably host a few friends and spend time together as a family.
John McManus

Stephen Ironside
Zweistöckiges, Großes Rustikales Einfamilienhaus mit grauer Fassadenfarbe, Pultdach, Metallfassade und Blechdach in Birmingham
Zweistöckiges, Großes Rustikales Einfamilienhaus mit grauer Fassadenfarbe, Pultdach, Metallfassade und Blechdach in Birmingham

These new homeowners fell in love with this home's location and size, but weren't thrilled about it's dated exterior. They approached us with the idea of turning this 1980's contemporary home into a Modern Farmhouse aesthetic, complete with white board and batten siding, a new front porch addition, a new roof deck addition, as well as enlarging the current garage. New windows throughout, new metal roofing, exposed rafter tails and new siding throughout completed the exterior renovation.

Mittelgroßes, Zweistöckiges Klassisches Einfamilienhaus mit Putzfassade, beiger Fassadenfarbe, Walmdach und Blechdach in San Francisco

Summer Beauty onion surround the stone entry columns while the Hydrangea begin to glow from the landscape lighting. Landscape design by John Algozzini. Photo courtesy of Mike Crews Photography.

This is a converted garage into a front yard patio, with an EV charger ready to power up!
Mittelgroßes Mid-Century Haus in Austin
Mittelgroßes Mid-Century Haus in Austin

Großes Klassisches Einfamilienhaus mit Steinfassade, grüner Fassadenfarbe und Schindeln in Portland

Großes, Einstöckiges Retro Einfamilienhaus mit Mix-Fassade, beiger Fassadenfarbe, Flachdach, Blechdach, schwarzem Dach und Wandpaneelen in Austin

Modern three level home with large timber look window screes an random stone cladding.
Großes, Dreistöckiges Modernes Einfamilienhaus mit Steinfassade, bunter Fassadenfarbe, Flachdach und weißem Dach in Brisbane
Großes, Dreistöckiges Modernes Einfamilienhaus mit Steinfassade, bunter Fassadenfarbe, Flachdach und weißem Dach in Brisbane

Zweistöckiges Klassisches Einfamilienhaus mit Putzfassade, grüner Fassadenfarbe, Satteldach, Schindeldach und grauem Dach in Orlando

Mittelgroßes, Einstöckiges Retro Haus mit Walmdach, Schindeldach, schwarzem Dach und Verschalung in San Francisco
Gehobene Häuser Ideen und Design
1
