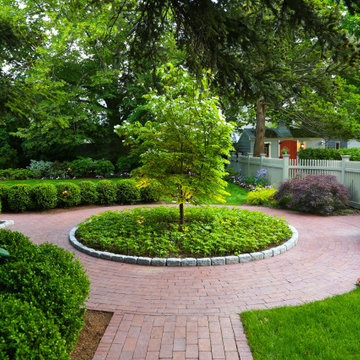Geometrischer Garten Ideen und Design
Suche verfeinern:
Budget
Sortieren nach:Heute beliebt
61 – 80 von 48.823 Fotos
1 von 4
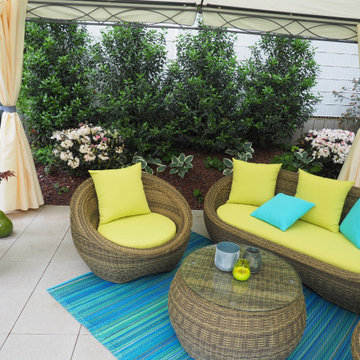
Der gute Geschmack der Kundin ist in der sehr geschmackvollen Auswahl erkennbar.
Geometrischer, Mittelgroßer Moderner Garten neben dem Haus in Frankfurt am Main
Geometrischer, Mittelgroßer Moderner Garten neben dem Haus in Frankfurt am Main
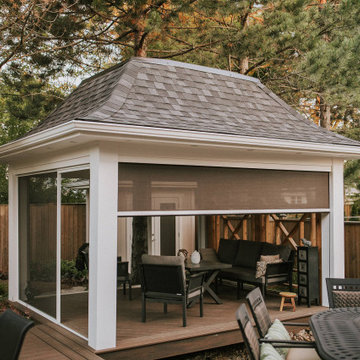
Geometrischer, Mittelgroßer, Schattiger Klassischer Garten hinter dem Haus mit Sichtschutz in Washington, D.C.
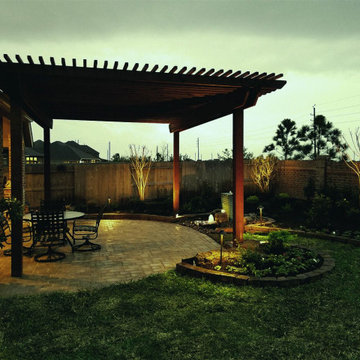
This is a great example of how a pergola can be built to suit any home or yard. While the pergola is large enough to provide covered seating, it doesn't detract from the functionality or beauty of yard space.
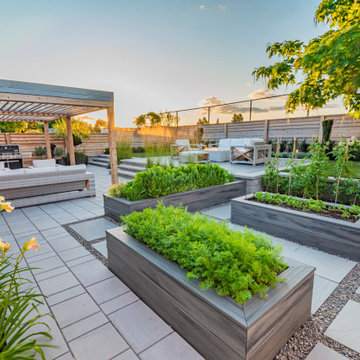
Geometrischer, Mittelgroßer Moderner Garten im Sommer, hinter dem Haus mit Hochbeet und direkter Sonneneinstrahlung in Washington, D.C.
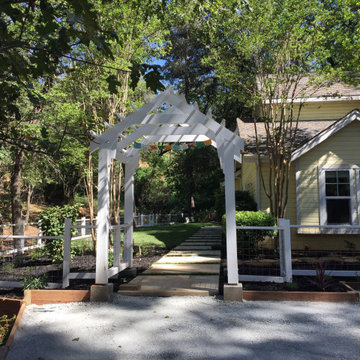
This project was to increase the elegance and define the entry to this wonderful home.
Geometrischer, Halbschattiger Landhaus Vorgarten im Frühling mit Sichtschutz und Betonboden in Sacramento
Geometrischer, Halbschattiger Landhaus Vorgarten im Frühling mit Sichtschutz und Betonboden in Sacramento
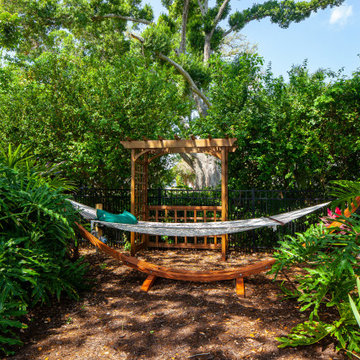
Mid-Century home renovation with modern pool, landscape, covered patio, outdoor kitchen, fire pit, outdoor kitchen, and landscaping.
Geometrischer, Großer, Halbschattiger Moderner Garten hinter dem Haus mit Sichtschutz und Mulch in Miami
Geometrischer, Großer, Halbschattiger Moderner Garten hinter dem Haus mit Sichtschutz und Mulch in Miami
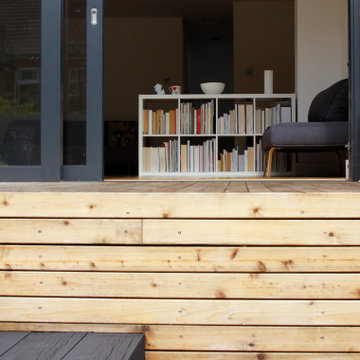
We love a cantilevered step and in this tiny Sevenoaks garden they help us fully utilise the space making it feel bigger.
This is the smallest garden we have designed to date, we call it our 'Pocket Garden', and we are very proud of it. We have transformed this tiny garden into a modern, easy to maintain social space.
The steps are cantilevering out of the deck creating a wonderful journey to the lower garden. Our clients said "We love the garden so thank you very much".
This garden has zero threshold - a smooth transition from inside to out. We have linked to their new wooden floors and dark grey windows, connecting and fusing the two, using a simple repeat palette of materials, textures and colours. We have incorporated a practical lift-up top to the bench to store their garden stuff. We have also included three re-circulating water blades that cascade into a dark grey pebble mulch. The lower area has been laid with astro turf, fitted to represent a carpet rather than a lawn. The oak sleepers, painted and matching the window frame, creating robust steps to the lower area, where we suspend a cantilevered bench from the boundary wall. We use very few plants - Dicksonia, Hosta, Polystichum and Buxus - an easy palette to maintain.
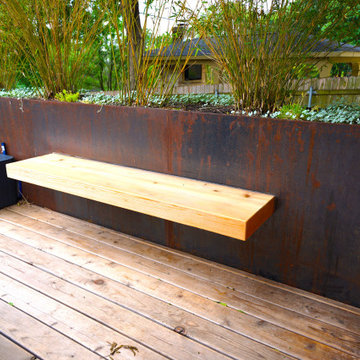
This project combines three main strengths of Smash Design Build: architecture, landscape, and craftsmanship in concise and composed spaces. Lush planting in modern, rusting steel planters surround wooden decks, which feature a Japanese soaking tub.
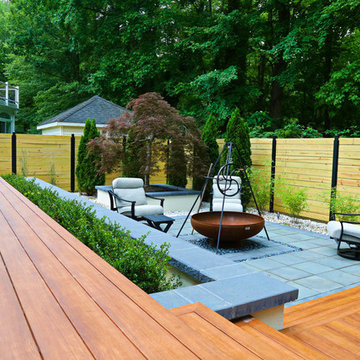
Contemporary and Zen like garden elements, raised planters and large mature Japanese maple that was placed by crane.
Geometrischer, Großer, Halbschattiger Moderner Garten hinter dem Haus mit Sichtschutz und Betonboden in Washington, D.C.
Geometrischer, Großer, Halbschattiger Moderner Garten hinter dem Haus mit Sichtschutz und Betonboden in Washington, D.C.
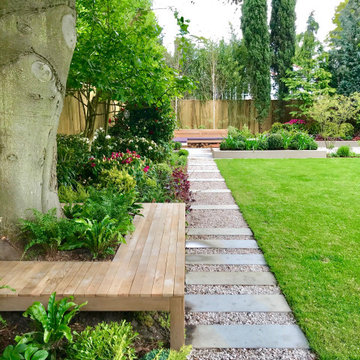
Geometrischer, Großer Moderner Garten hinter dem Haus in London
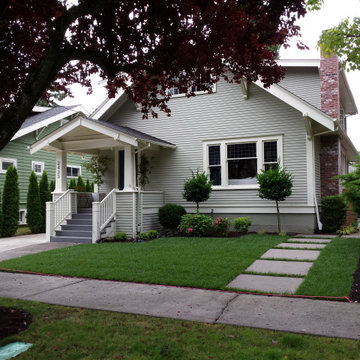
This formal front yard is appealing from the street. Photo by Amy Whitworth. Installation by Apogee Landscapes. Design by Plan-it Earth Design
Geometrischer, Kleiner Moderner Garten im Sommer, hinter dem Haus mit Sichtschutz, direkter Sonneneinstrahlung und Natursteinplatten in Portland
Geometrischer, Kleiner Moderner Garten im Sommer, hinter dem Haus mit Sichtschutz, direkter Sonneneinstrahlung und Natursteinplatten in Portland
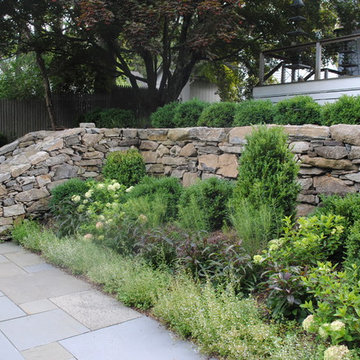
The owners of this charming in town home engaged Christine Krause Design Studio to solve the issue of a steep grade off of the back of their home that was the only access to the back yard and existing vegetable garden. The clients also wished to add additional outdoor living space for entertaining friends and family as well as enjoying summer evenings outdoors. The clients were keen to have a clean, symmetrical feel to the new space.
The construction included softening the grade, building a native stone retaining wall, adding a gentle sloping side area for access, and functional yet aesthetic steps that lead you out into the lawn and gardens. The material for the new steps is reclaimed granite. We constructed a lower level, curved retaining seat wall with a built in “table.”
The client is an avid gardener and has lovely, well-tended gardens. The client and I worked together to create a planting palette that reflected the existing textures and colors of the existing plant material.
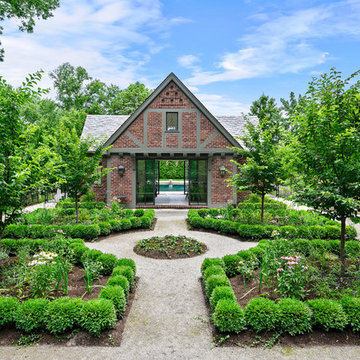
The combination of natural stone walls and hedges assisted with the challenging site grading and was an opportunity to create the desired ‘secret’ garden feel.
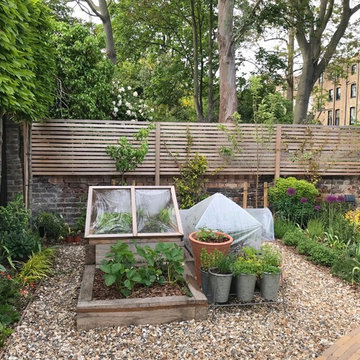
A small garden at the rear of a Grade II Listed property was extended beyond the original boundary after the client purchased the derelict and overgrown plots beyond. The original lawned garden space was redesigned as a courtyard using reclaimed yorkstone and a more contemporary 'secret garden' was created beyond the wall. A sunny chill out zone was created for the family to relax in, and a productive garden includes fruit trees and raised beds for growing vegetables.
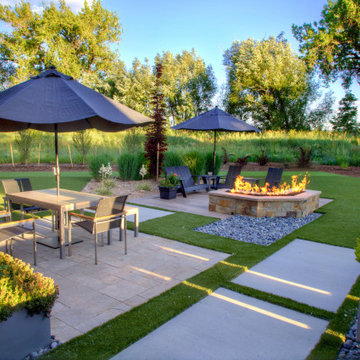
Custom steel planters are utilized around the site and frame the entrance.
Geometrischer Moderner Kiesgarten hinter dem Haus mit Feuerstelle und direkter Sonneneinstrahlung
Geometrischer Moderner Kiesgarten hinter dem Haus mit Feuerstelle und direkter Sonneneinstrahlung
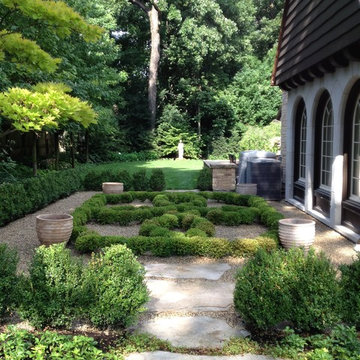
Geometrischer, Schattiger Klassischer Kiesgarten neben dem Haus in Chicago

Inviting front entry garden channels stormwater into a retention swale to protect the lake from fertilizer runoff.
Geometrischer, Geräumiger, Halbschattiger Rustikaler Garten im Sommer mit Pflastersteinen in Minneapolis
Geometrischer, Geräumiger, Halbschattiger Rustikaler Garten im Sommer mit Pflastersteinen in Minneapolis
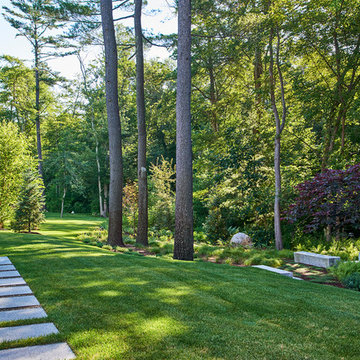
Geometrischer, Großer, Halbschattiger Moderner Gartenweg im Herbst, neben dem Haus mit Betonboden in Boston
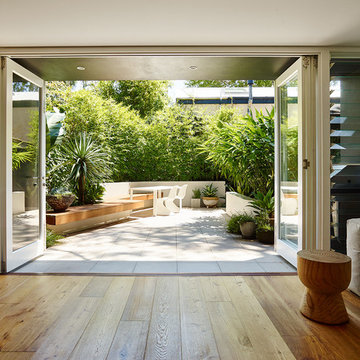
This small courtyard is a carefully designed combination of materials that allows the new and old structures to sit comfortably together and brings the whole garden up to date. The cedar bench top provides warmth to the outdoor space which is dominated by the restrained colours of the walls and flooring. While the consistent mid green colour of the planting provides structure to this garden the combination of varying leaf shapes and textures provides depth and interest.
An offset layout to the bench seating allows for depth in the garden whilst the introduction of screen planting creates privacy. The result is a calming and relaxed garden in an urban setting.
Geometrischer Garten Ideen und Design
4
