Geometrischer Garten Ideen und Design
Suche verfeinern:
Budget
Sortieren nach:Heute beliebt
81 – 100 von 48.823 Fotos
1 von 4
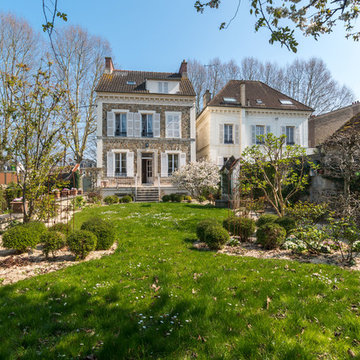
Vue depuis le cerisier vers la Marne. Le jardin se réveille tout juste... Les premières feuilles sortent.
Geometrischer, Mittelgroßer Klassischer Garten im Frühling, hinter dem Haus mit Kübelpflanzen, direkter Sonneneinstrahlung und Natursteinplatten in Paris
Geometrischer, Mittelgroßer Klassischer Garten im Frühling, hinter dem Haus mit Kübelpflanzen, direkter Sonneneinstrahlung und Natursteinplatten in Paris
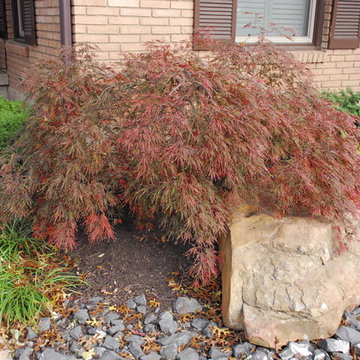
Geometrischer, Mittelgroßer, Halbschattiger Asiatischer Garten im Herbst in Dallas
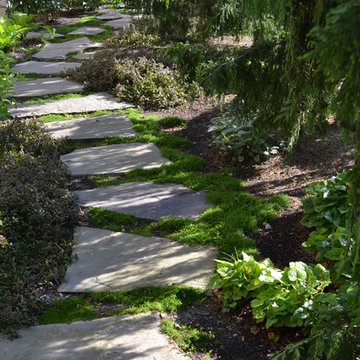
A meandering path provides access to the front of the residence. This path is protected by weeping Hemlocks and the steppers are surrounded by thyme.
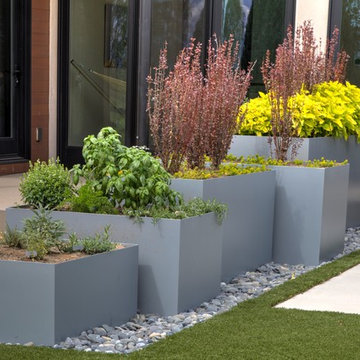
Geometrischer Moderner Kiesgarten hinter dem Haus mit Feuerstelle und direkter Sonneneinstrahlung in Denver
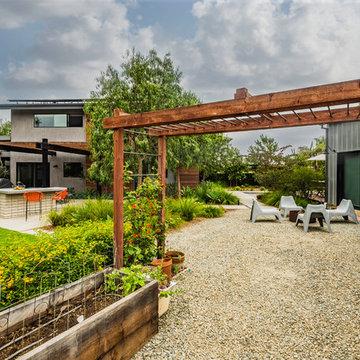
PixelProFoto
Mittelgroßer, Geometrischer, Halbschattiger Retro Kiesgarten hinter dem Haus mit Kübelpflanzen und Pergola in San Diego
Mittelgroßer, Geometrischer, Halbschattiger Retro Kiesgarten hinter dem Haus mit Kübelpflanzen und Pergola in San Diego
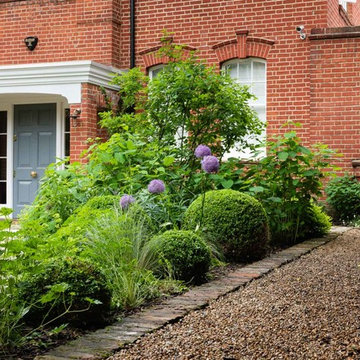
Caroline Mardon
Geometrischer, Mittelgroßer, Halbschattiger Klassischer Garten im Frühling, hinter dem Haus mit Feuerstelle und Natursteinplatten in London
Geometrischer, Mittelgroßer, Halbschattiger Klassischer Garten im Frühling, hinter dem Haus mit Feuerstelle und Natursteinplatten in London

With a lengthy list of ideas about how to transform their backyard, the clients were excited to see what we could do. Existing features on site needed to be updated and in-cooperated within the design. The view from each angle of the property was already outstanding and we didn't want the design to feel out of place. We had to make the grade changes work to our advantage, each separate space had to have a purpose. The client wanted to use the property for charity events, so a large flat turf area was constructed at the back of the property, perfect for setting up tables, chairs and a stage if needed. It also created the perfect look out point into the back of the property, dropping off into a ravine. A lot of focus throughout the project was the plant selection. With a large amount of garden beds, we wanted to maintain a clean and formal look, while still offering seasonal interest. We did this by edging the beds with boxwoods, adding white hydrangeas throughout the beds for constant colour, and subtle pops of purple and yellow. This along with the already breathtaking natural backdrop of the space, is more than enough to make this project stand out.
Photographer: Jason Hartog Photography
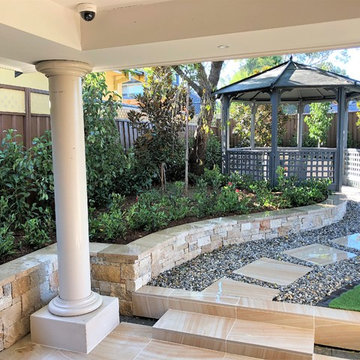
Imagine an untamed forest of trees plants past the point of no return, an old and tired backyard that needed a huge facelift.
The Team a prestige can see the potential in any space and thats what we did, a total rip up and re do was needed.
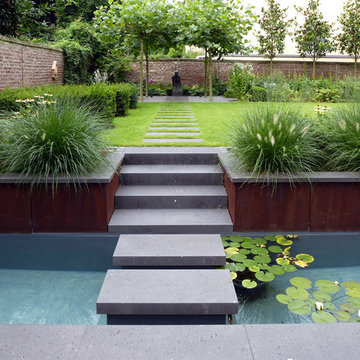
Fotograf: Manuel Sauer
Geometrischer, Mittelgroßer Moderner Garten im Sommer, neben dem Haus mit direkter Sonneneinstrahlung und Betonboden in Köln
Geometrischer, Mittelgroßer Moderner Garten im Sommer, neben dem Haus mit direkter Sonneneinstrahlung und Betonboden in Köln

The designer designed and installed a stunning pollinator garden for the entire property of this townhome. Previously the property was simply lawn. He also designed a vegetable garden and evergreen screening, and located fruit, flowering, and shade trees throughout the garden.
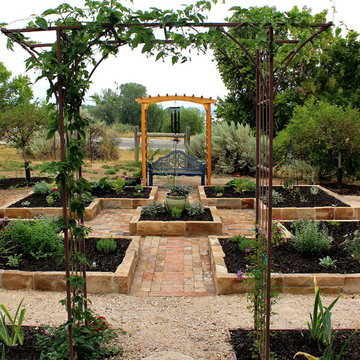
The Ardent Gardener Landscape Design
Geometrischer Klassischer Gemüsegarten im Sommer, neben dem Haus mit direkter Sonneneinstrahlung und Pflastersteinen in Salt Lake City
Geometrischer Klassischer Gemüsegarten im Sommer, neben dem Haus mit direkter Sonneneinstrahlung und Pflastersteinen in Salt Lake City
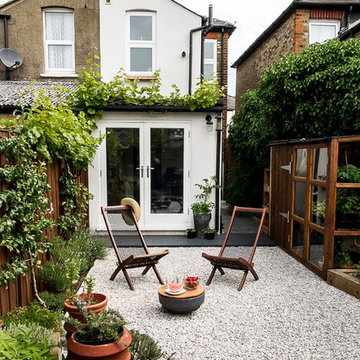
Gilda Cevasco
Geometrischer, Kleiner Klassischer Garten im Frühling, hinter dem Haus mit direkter Sonneneinstrahlung
Geometrischer, Kleiner Klassischer Garten im Frühling, hinter dem Haus mit direkter Sonneneinstrahlung
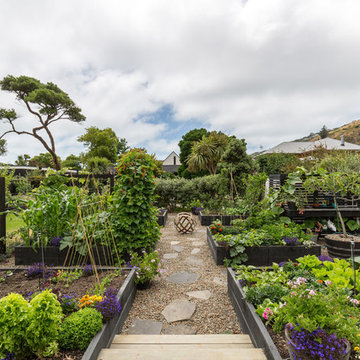
Photo: Russell Kleyn
Landscaping: Craig Pocock of Design Environment.
Geometrischer Klassischer Garten mit Kübelpflanzen und Natursteinplatten in Christchurch
Geometrischer Klassischer Garten mit Kübelpflanzen und Natursteinplatten in Christchurch
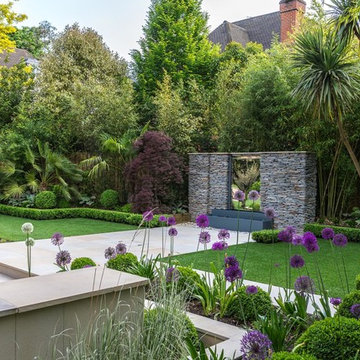
Copyright of Nicola Stocken
Geometrischer, Großer Garten hinter dem Haus mit Wasserspiel und Natursteinplatten in Hertfordshire
Geometrischer, Großer Garten hinter dem Haus mit Wasserspiel und Natursteinplatten in Hertfordshire
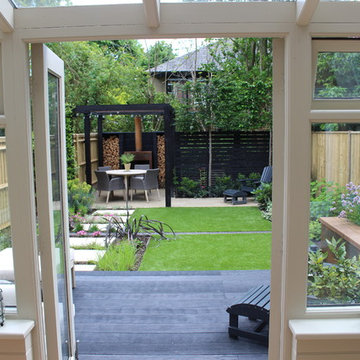
Using a refined palette of quality materials set within a striking and elegant design, the space provides a restful and sophisticated urban garden for a professional couple to be enjoyed both in the daytime and after dark. The use of corten is complimented by the bold treatment of black in the decking, bespoke screen and pergola.
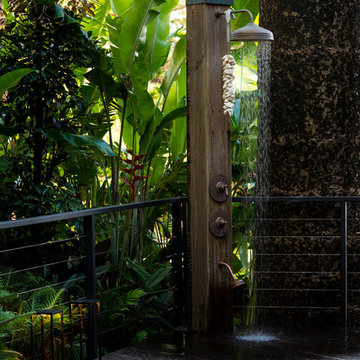
Brigid Arnott
Geometrischer, Großer Gartenweg im Frühling, hinter dem Haus mit direkter Sonneneinstrahlung und Dielen in Sydney
Geometrischer, Großer Gartenweg im Frühling, hinter dem Haus mit direkter Sonneneinstrahlung und Dielen in Sydney
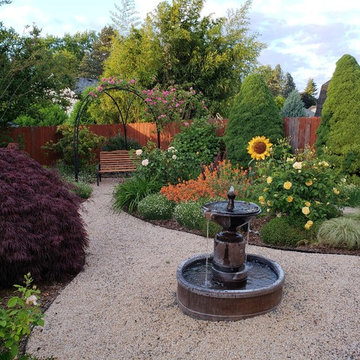
Stroll through my flower garden
Design by Amy Whitworth, Plan-It-EarthDesign.com;
Installation by Donna Burdick, www.djlandscapecontractors.com;
Custom Arbor by Don Sprague, GardenGalleryIronworks.com;
Photo by Maryann Bond
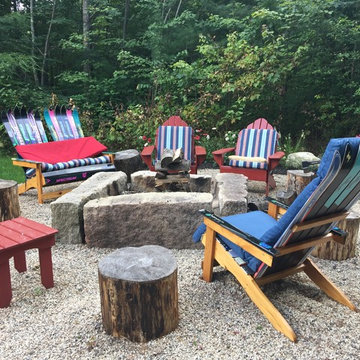
Wood burning firepit made with granite bars
Geometrischer, Mittelgroßer, Halbschattiger Klassischer Kiesgarten im Frühling, hinter dem Haus mit Feuerstelle in Portland Maine
Geometrischer, Mittelgroßer, Halbschattiger Klassischer Kiesgarten im Frühling, hinter dem Haus mit Feuerstelle in Portland Maine
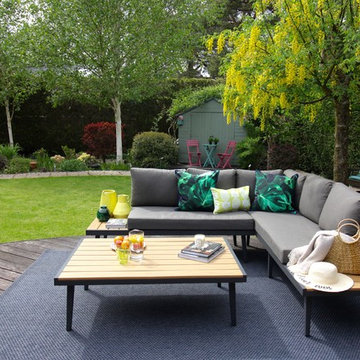
Danetti Palermo corner bench in grey and Palermo coffee table. The back garden was designed to include a round deck and lawn area and is surrounded by a stone path, a further flower patch and a natural green fence. Outdoors cushions by Penelope Hope, new for SS18. In the back two large ash trees are providing shade in the Spring summer. Two younger ash trees were removed to avoid overcrowding or entirely blocking the sun. The shed is painted in Green Smoke (Little Greene) while the bistro set is painted in Cuprinol Garden Shades Berry and Emerald.
Photo: Jenny Kakoudakis
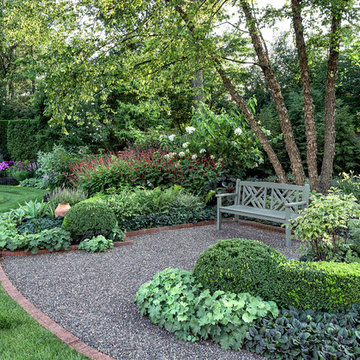
Mike Crews Photography
Geometrischer Klassischer Kiesgarten hinter dem Haus in Chicago
Geometrischer Klassischer Kiesgarten hinter dem Haus in Chicago
Geometrischer Garten Ideen und Design
5