Große Häuser Ideen und Design
Suche verfeinern:
Budget
Sortieren nach:Heute beliebt
221 – 240 von 166.312 Fotos

Zweistöckiges, Großes Klassisches Einfamilienhaus mit Backsteinfassade, Walmdach, brauner Fassadenfarbe und Schindeldach in Dallas
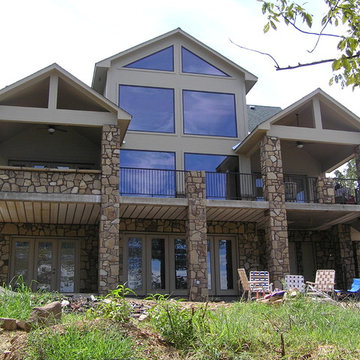
Walkout basement
Großes, Zweistöckiges Klassisches Haus mit Mix-Fassade, beiger Fassadenfarbe und Satteldach in Oklahoma City
Großes, Zweistöckiges Klassisches Haus mit Mix-Fassade, beiger Fassadenfarbe und Satteldach in Oklahoma City

This beautiful modern farmhouse exterior blends board & batten siding with horizontal siding for added texture. The black and white color scheme is incredibly bold; but given an earth tone texture provided by the natural stone wainscoting and front porch piers.
Meyer Design
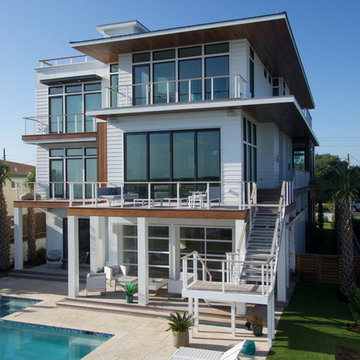
From the dramatic IPE siding to the oversized patio doors and rooftop patio, this 5,000 sf home on the waterway is the ultimate family beach house. The interior living areas all focus on the dramatic views overlooking the water and each bedroom has oversized windows that allow lots of natural light. There is a large wrap around porch on the main level and private balconies off bedrooms, as well as the dramatic rooftop patio that offers 360 degree views.
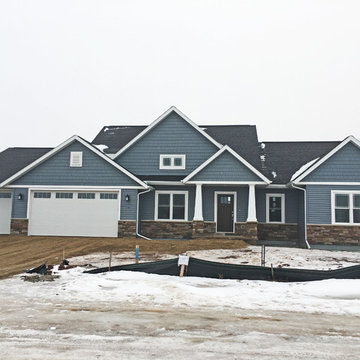
Here are some photos of a Karalyn we finished for a customer in the Village of Harrison. The beautiful exterior, varying ceiling heights throughout the home and tile backsplash are a few features that bring this home to life
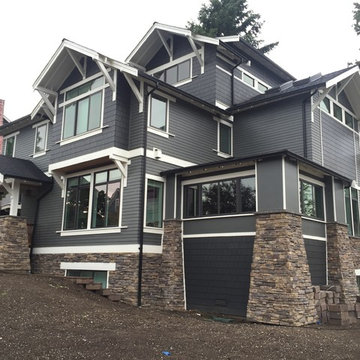
Großes, Dreistöckiges Rustikales Haus mit Vinylfassade, grauer Fassadenfarbe und Satteldach in Seattle
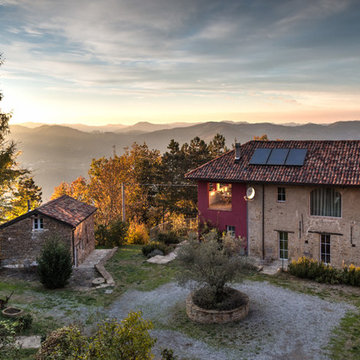
Andrea Chiesa è Progetto Immagine
Großes, Zweistöckiges Mediterranes Einfamilienhaus mit Steinfassade, roter Fassadenfarbe, Satteldach und Ziegeldach in Turin
Großes, Zweistöckiges Mediterranes Einfamilienhaus mit Steinfassade, roter Fassadenfarbe, Satteldach und Ziegeldach in Turin

Front exterior of a Colonial Revival custom (ground-up) residence with traditional Southern charm. Each room is lined with windows to maximize natural illumination throughout the home, and a long front porch provides ample space to enjoy the sun.
Photograph by Laura Hull.
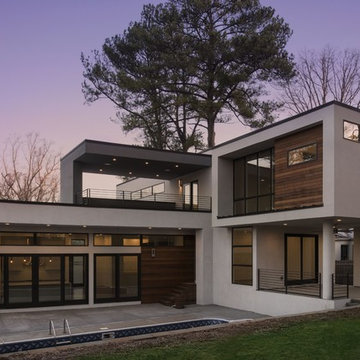
Galina Coada, Architectural Photographer
Großes, Zweistöckiges Modernes Haus mit Steinfassade, grauer Fassadenfarbe und Flachdach in Atlanta
Großes, Zweistöckiges Modernes Haus mit Steinfassade, grauer Fassadenfarbe und Flachdach in Atlanta
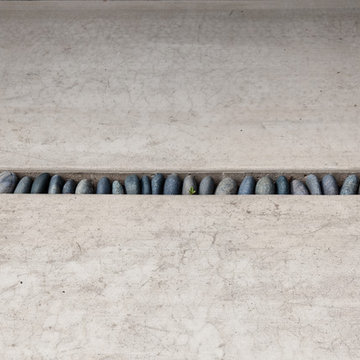
Photography by Rebecca Lehde
Großes, Zweistöckiges Modernes Haus mit Mix-Fassade und bunter Fassadenfarbe in Charleston
Großes, Zweistöckiges Modernes Haus mit Mix-Fassade und bunter Fassadenfarbe in Charleston
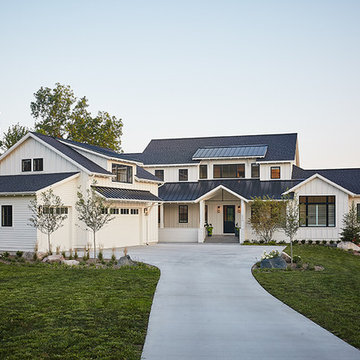
Ashley Avila Photography
Großes, Zweistöckiges Landhausstil Haus mit Faserzement-Fassade, weißer Fassadenfarbe und Satteldach in Grand Rapids
Großes, Zweistöckiges Landhausstil Haus mit Faserzement-Fassade, weißer Fassadenfarbe und Satteldach in Grand Rapids
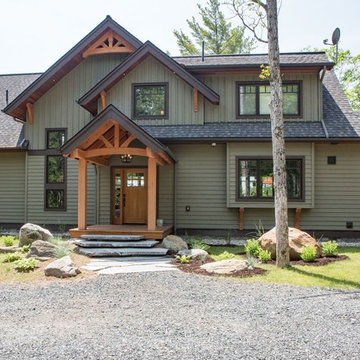
Großes, Zweistöckiges Uriges Haus mit Mix-Fassade, grüner Fassadenfarbe und Satteldach in Toronto
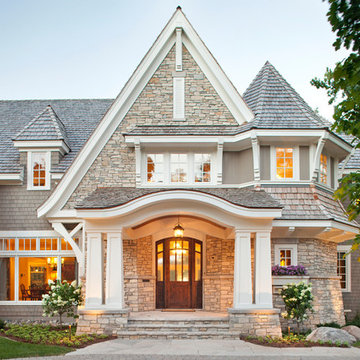
Großes, Zweistöckiges Klassisches Einfamilienhaus mit Mix-Fassade, beiger Fassadenfarbe, Walmdach und Schindeldach in Minneapolis
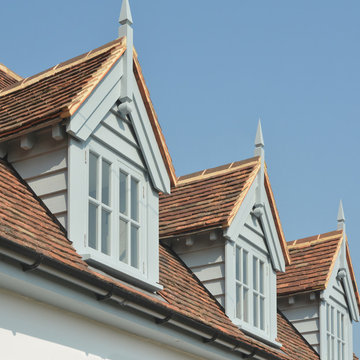
New Dormer
Mike Waterman & Chris Kemp
Großes, Zweistöckiges Landhausstil Haus mit Putzfassade, weißer Fassadenfarbe und Satteldach in Kent
Großes, Zweistöckiges Landhausstil Haus mit Putzfassade, weißer Fassadenfarbe und Satteldach in Kent

Großes, Einstöckiges Modernes Haus mit Lehmfassade, beiger Fassadenfarbe und Flachdach in Phoenix
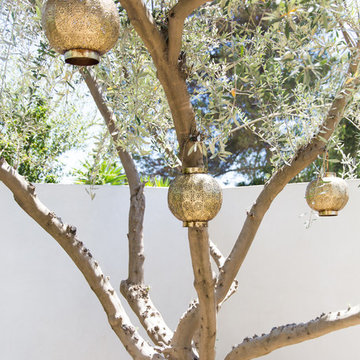
Interior Design by Blackband Design
Photography by Tessa Neustadt
Großes, Dreistöckiges Modernes Haus in Los Angeles
Großes, Dreistöckiges Modernes Haus in Los Angeles
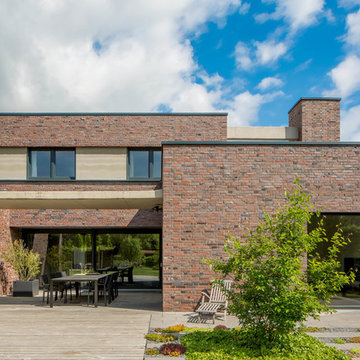
Foto: Julia Vogel
Zweistöckiges, Großes Modernes Haus mit Backsteinfassade, bunter Fassadenfarbe und Flachdach in Düsseldorf
Zweistöckiges, Großes Modernes Haus mit Backsteinfassade, bunter Fassadenfarbe und Flachdach in Düsseldorf
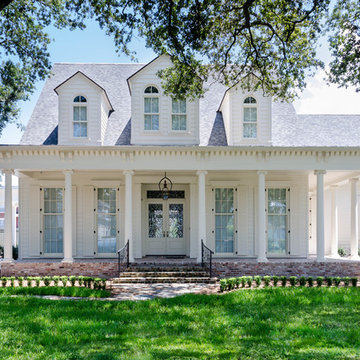
Jefferson Door supplied: exterior doors (custom Sapele mahogany), interior doors (Buffelen), windows (Marvin windows), shutters (custom Sapele mahogany), columns (HB&G), crown moulding, baseboard and door hardware (Emtek).
House was built by Hotard General Contracting, Inc.
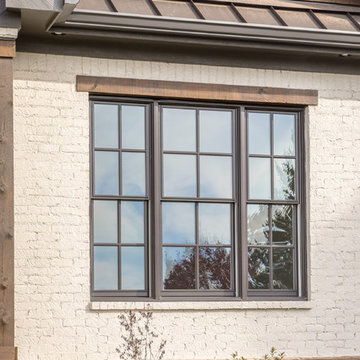
Großes, Zweistöckiges Klassisches Haus mit Backsteinfassade, weißer Fassadenfarbe und Satteldach in Sonstige
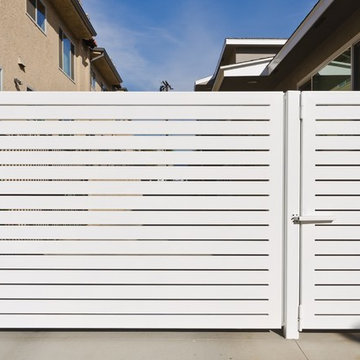
Pacific Garage Doors & Gates
Burbank & Glendale's Highly Preferred Garage Door & Gate Services
Location: North Hollywood, CA 91606
Großes, Dreistöckiges Modernes Reihenhaus mit Putzfassade, beiger Fassadenfarbe, Walmdach und Schindeldach in Los Angeles
Großes, Dreistöckiges Modernes Reihenhaus mit Putzfassade, beiger Fassadenfarbe, Walmdach und Schindeldach in Los Angeles
Große Häuser Ideen und Design
12