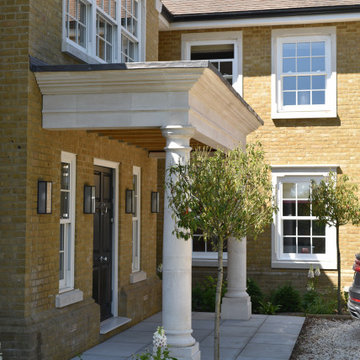Große Häuser Ideen und Design
Suche verfeinern:
Budget
Sortieren nach:Heute beliebt
101 – 120 von 166.300 Fotos
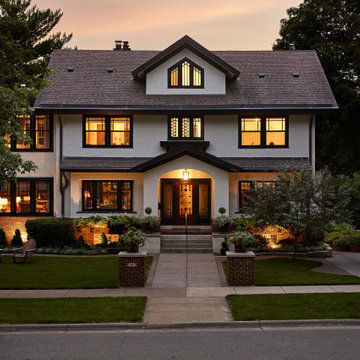
The homeowners loved the character of their 100-year-old home near Lake Harriet, but the original layout no longer supported their busy family’s modern lifestyle. When they contacted the architect, they had a simple request: remodel our master closet. This evolved into a complete home renovation that took three-years of meticulous planning and tactical construction. The completed home demonstrates the overall goal of the remodel: historic inspiration with modern luxuries.

Custom Craftsman Homes With more contemporary design style, Featuring interior and exterior design elements that show the traditionally Craftsman design with wood accents and stone. The entryway leads into 4,000 square foot home with an spacious open floor plan.
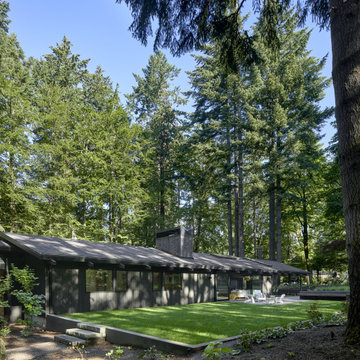
Großes, Einstöckiges Mid-Century Haus mit schwarzer Fassadenfarbe, Satteldach, Schindeldach und schwarzem Dach in Portland

Großes, Vierstöckiges Maritimes Einfamilienhaus mit weißer Fassadenfarbe, Satteldach, Misch-Dachdeckung, schwarzem Dach und Wandpaneelen in Grand Rapids

Stone and shake shingles, in complementary earth tones, creates a warm welcoming look to the home.
Großes, Einstöckiges Klassisches Einfamilienhaus mit Mix-Fassade, brauner Fassadenfarbe, Satteldach, Schindeldach, schwarzem Dach und Schindeln in Indianapolis
Großes, Einstöckiges Klassisches Einfamilienhaus mit Mix-Fassade, brauner Fassadenfarbe, Satteldach, Schindeldach, schwarzem Dach und Schindeln in Indianapolis

Großes, Zweistöckiges Landhaus Einfamilienhaus mit Mix-Fassade, grauer Fassadenfarbe, Satteldach, grauem Dach, Verschalung und Misch-Dachdeckung in Sonstige

Großes, Zweistöckiges Landhaus Haus mit weißer Fassadenfarbe, Satteldach, Schindeldach, grauem Dach und Wandpaneelen in Charlotte

Exterior of all new home built on original foundation.
Builder: Blue Sound Construction, Inc.
Design: MAKE Design
Photo: Miranda Estes Photography
Großes, Dreistöckiges Landhausstil Einfamilienhaus mit Mix-Fassade, weißer Fassadenfarbe, Satteldach, Blechdach, grauem Dach und Wandpaneelen in Seattle
Großes, Dreistöckiges Landhausstil Einfamilienhaus mit Mix-Fassade, weißer Fassadenfarbe, Satteldach, Blechdach, grauem Dach und Wandpaneelen in Seattle
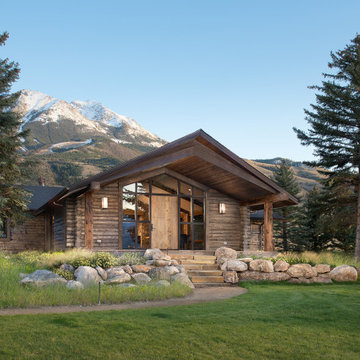
Front Entry. Sustainable Landscape Architecture design. Naturalistic design style, highlighting the architecture and situating the home in it's natural landscape within the first growing season. Large Private Ranch in Emigrant, Montana. Architecture by Formescent Architects | Photography by Jon Menezes

Großes, Dreistöckiges Modernes Haus mit brauner Fassadenfarbe, Satteldach, Blechdach, grauem Dach und Wandpaneelen in Sonstige

Großes, Einstöckiges Country Haus mit grauer Fassadenfarbe, Satteldach, Misch-Dachdeckung, schwarzem Dach und Wandpaneelen in San Francisco

STUNNING MODEL HOME IN HUNTERSVILLE
Großes, Zweistöckiges Klassisches Einfamilienhaus mit gestrichenen Ziegeln, weißer Fassadenfarbe, Satteldach, Misch-Dachdeckung, schwarzem Dach und Wandpaneelen in Charlotte
Großes, Zweistöckiges Klassisches Einfamilienhaus mit gestrichenen Ziegeln, weißer Fassadenfarbe, Satteldach, Misch-Dachdeckung, schwarzem Dach und Wandpaneelen in Charlotte
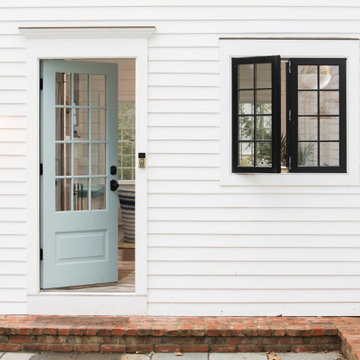
Sometimes what you’re looking for is right in your own backyard. This is what our Darien Reno Project homeowners decided as we launched into a full house renovation beginning in 2017. The project lasted about one year and took the home from 2700 to 4000 square feet.

Front Entry
Custom Modern Farmhouse
Calgary, Alberta
Großes, Zweistöckiges Landhaus Haus mit weißer Fassadenfarbe, Satteldach, Schindeldach, schwarzem Dach und Wandpaneelen in Calgary
Großes, Zweistöckiges Landhaus Haus mit weißer Fassadenfarbe, Satteldach, Schindeldach, schwarzem Dach und Wandpaneelen in Calgary

This custom home beautifully blends craftsman, modern farmhouse, and traditional elements together. The Craftsman style is evident in the exterior siding, gable roof, and columns. The interior has both farmhouse touches (barn doors) and transitional (lighting and colors).

Interior Design :
ZWADA home Interiors & Design
Architectural Design :
Bronson Design
Builder:
Kellton Contracting Ltd.
Photography:
Paul Grdina

French country chateau, Villa Coublay, is set amid a beautiful wooded backdrop. Native stone veneer with red brick accents, stained cypress shutters, and timber-framed columns and brackets add to this estate's charm and authenticity.
A twelve-foot tall family room ceiling allows for expansive glass at the southern wall taking advantage of the forest view and providing passive heating in the winter months. A largely open plan design puts a modern spin on the classic French country exterior creating an unexpected juxtaposition, inspiring awe upon entry.

Modern three level home with large timber look window screes an random stone cladding.
Großes, Dreistöckiges Modernes Einfamilienhaus mit Steinfassade, bunter Fassadenfarbe, Flachdach und weißem Dach in Brisbane
Großes, Dreistöckiges Modernes Einfamilienhaus mit Steinfassade, bunter Fassadenfarbe, Flachdach und weißem Dach in Brisbane
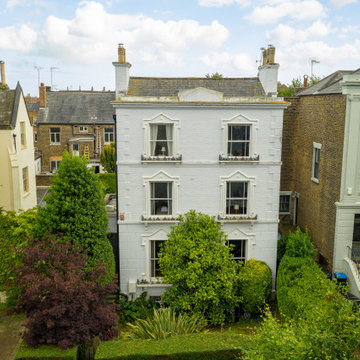
Drone photo - High-ceiling 4 multi-level Holiday Home in Ramsgate, Kent
Großes Klassisches Haus in Sussex
Großes Klassisches Haus in Sussex
Große Häuser Ideen und Design
6
