Häuser mit Flachdach Ideen und Design
Suche verfeinern:
Budget
Sortieren nach:Heute beliebt
221 – 240 von 50.219 Fotos

Photo: Tyler Van Stright, JLC Architecture
Architect: JLC Architecture
General Contractor: Naylor Construction
Landscape Architect: Marcie Harris Landscape Architecture
Casework: Artistic Freedom Designs
Metalwork: Noe Design Co.
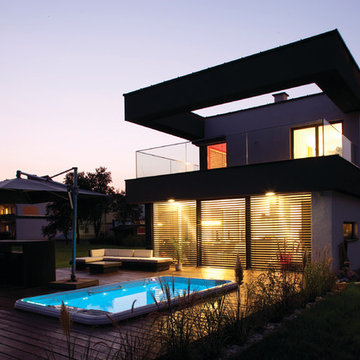
Großes, Zweistöckiges Modernes Einfamilienhaus mit Putzfassade, weißer Fassadenfarbe, Flachdach und Blechdach in Washington, D.C.
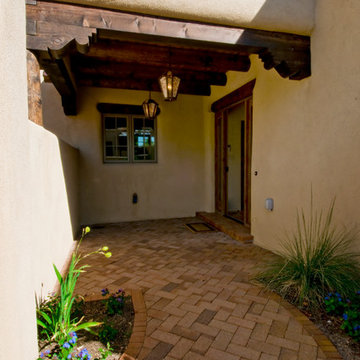
Mittelgroßes, Einstöckiges Mediterranes Haus mit Lehmfassade, brauner Fassadenfarbe und Flachdach in Albuquerque
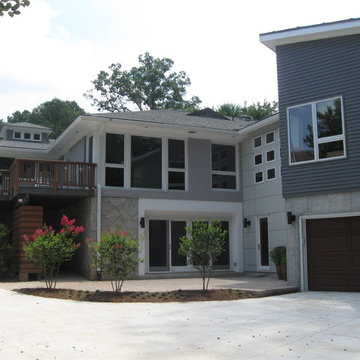
Ross Design of Atlanta designed this contemporary addition and update for a traditional ranch home. The addition houses a new master suite over a two-car garage. Angles were to a large extent determined by the requirements of a creek toward the rear of the lot. Windows were carefully positioned to maintain privacy and maximize views of established trees.

Chad Holder
Mittelgroßes, Einstöckiges Modernes Bungalow mit Mix-Fassade, weißer Fassadenfarbe und Flachdach in Minneapolis
Mittelgroßes, Einstöckiges Modernes Bungalow mit Mix-Fassade, weißer Fassadenfarbe und Flachdach in Minneapolis
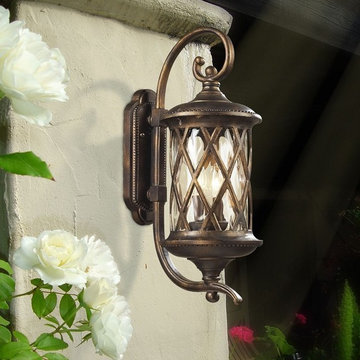
Dress up garage areas, porches and more with this handsome outdoor wall light design. Part of the Barrington Gate Collection, the design features a scroll arm accents and hammered clear glass for an antique look. A hazelnut bronze finish adds to the rich visual appeal.
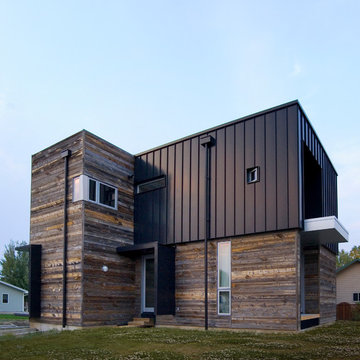
A view of the exterior showing the variety of siding materials, etc.
Peter Jahnke, photo
Mittelgroßes, Zweistöckiges Modernes Haus mit brauner Fassadenfarbe, Mix-Fassade und Flachdach in Sonstige
Mittelgroßes, Zweistöckiges Modernes Haus mit brauner Fassadenfarbe, Mix-Fassade und Flachdach in Sonstige
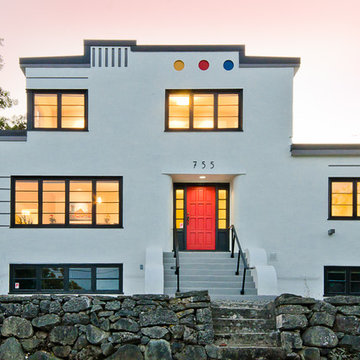
Raymond de Beeld Architects Inc. www.rdbarchitect.ca/
Photos by: Artez Photography Corporation http://www.artezphoto.com/
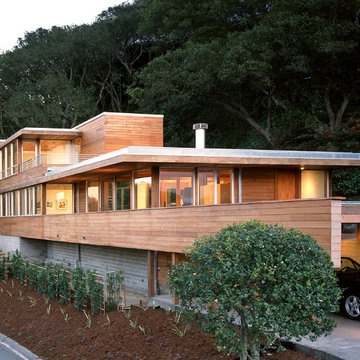
Cesar Rubio
Mittelgroße, Dreistöckige Moderne Holzfassade Haus mit Flachdach in San Francisco
Mittelgroße, Dreistöckige Moderne Holzfassade Haus mit Flachdach in San Francisco
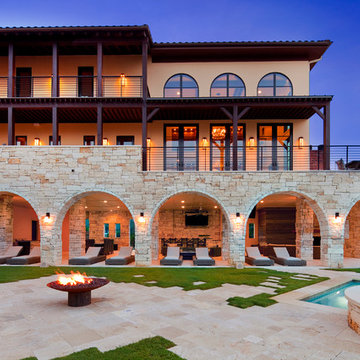
Großes, Dreistöckiges Mediterranes Einfamilienhaus mit Steinfassade, beiger Fassadenfarbe, Flachdach und Schindeldach in Austin
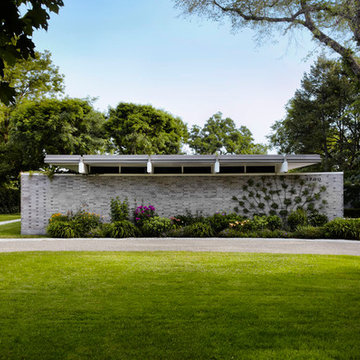
© Wes Glenna
Einstöckiges Retro Haus mit Backsteinfassade und Flachdach in Minneapolis
Einstöckiges Retro Haus mit Backsteinfassade und Flachdach in Minneapolis
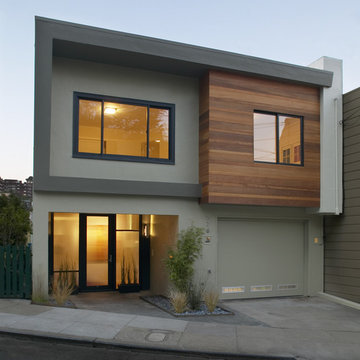
Paul Dyer, Photography
Mittelgroßes, Zweistöckiges Modernes Einfamilienhaus mit Mix-Fassade, bunter Fassadenfarbe und Flachdach in San Francisco
Mittelgroßes, Zweistöckiges Modernes Einfamilienhaus mit Mix-Fassade, bunter Fassadenfarbe und Flachdach in San Francisco

Who says green and sustainable design has to look like it? Designed to emulate the owner’s favorite country club, this fine estate home blends in with the natural surroundings of it’s hillside perch, and is so intoxicatingly beautiful, one hardly notices its numerous energy saving and green features.
Durable, natural and handsome materials such as stained cedar trim, natural stone veneer, and integral color plaster are combined with strong horizontal roof lines that emphasize the expansive nature of the site and capture the “bigness” of the view. Large expanses of glass punctuated with a natural rhythm of exposed beams and stone columns that frame the spectacular views of the Santa Clara Valley and the Los Gatos Hills.
A shady outdoor loggia and cozy outdoor fire pit create the perfect environment for relaxed Saturday afternoon barbecues and glitzy evening dinner parties alike. A glass “wall of wine” creates an elegant backdrop for the dining room table, the warm stained wood interior details make the home both comfortable and dramatic.
The project’s energy saving features include:
- a 5 kW roof mounted grid-tied PV solar array pays for most of the electrical needs, and sends power to the grid in summer 6 year payback!
- all native and drought-tolerant landscaping reduce irrigation needs
- passive solar design that reduces heat gain in summer and allows for passive heating in winter
- passive flow through ventilation provides natural night cooling, taking advantage of cooling summer breezes
- natural day-lighting decreases need for interior lighting
- fly ash concrete for all foundations
- dual glazed low e high performance windows and doors
Design Team:
Noel Cross+Architects - Architect
Christopher Yates Landscape Architecture
Joanie Wick – Interior Design
Vita Pehar - Lighting Design
Conrado Co. – General Contractor
Marion Brenner – Photography
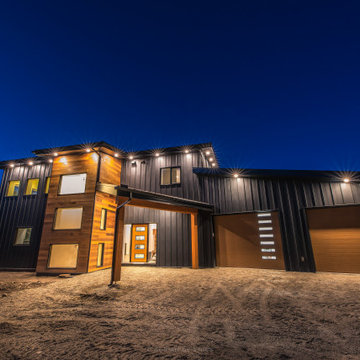
Großes, Zweistöckiges Industrial Haus mit grauer Fassadenfarbe und Flachdach in Calgary
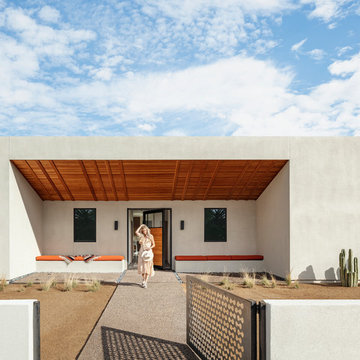
Roehner + Ryan
Einstöckiges Mediterranes Einfamilienhaus mit Putzfassade, Flachdach und beiger Fassadenfarbe in Phoenix
Einstöckiges Mediterranes Einfamilienhaus mit Putzfassade, Flachdach und beiger Fassadenfarbe in Phoenix

Andy MacPherson Studio
Einstöckiges Modernes Einfamilienhaus mit Mix-Fassade, brauner Fassadenfarbe und Flachdach in Gold Coast - Tweed
Einstöckiges Modernes Einfamilienhaus mit Mix-Fassade, brauner Fassadenfarbe und Flachdach in Gold Coast - Tweed
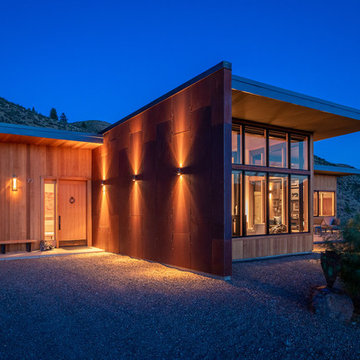
Mittelgroßes, Einstöckiges Modernes Haus mit brauner Fassadenfarbe und Flachdach in Seattle
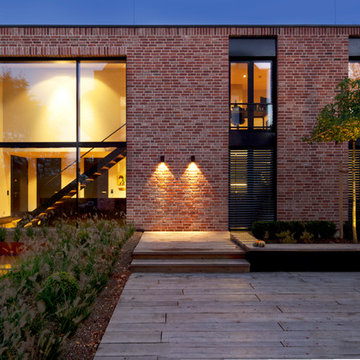
Mittelgroßes, Zweistöckiges Industrial Einfamilienhaus mit Backsteinfassade, bunter Fassadenfarbe und Flachdach in Dortmund

Builder: John Kraemer & Sons | Photography: Landmark Photography
Kleines, Zweistöckiges Modernes Haus mit Mix-Fassade, grauer Fassadenfarbe und Flachdach in Minneapolis
Kleines, Zweistöckiges Modernes Haus mit Mix-Fassade, grauer Fassadenfarbe und Flachdach in Minneapolis
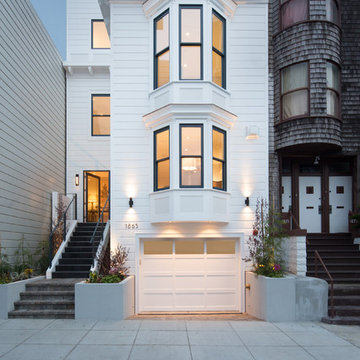
Lucas Fladzinski Photography
Mittelgroße, Zweistöckige Klassische Holzfassade Haus mit weißer Fassadenfarbe und Flachdach in San Francisco
Mittelgroße, Zweistöckige Klassische Holzfassade Haus mit weißer Fassadenfarbe und Flachdach in San Francisco
Häuser mit Flachdach Ideen und Design
12