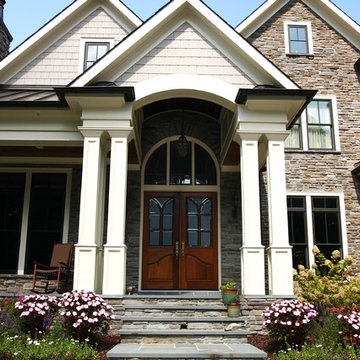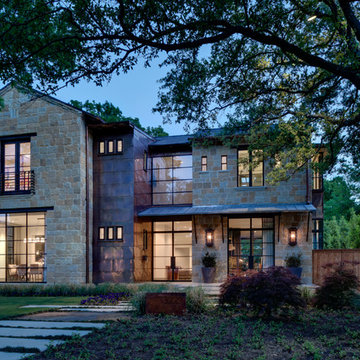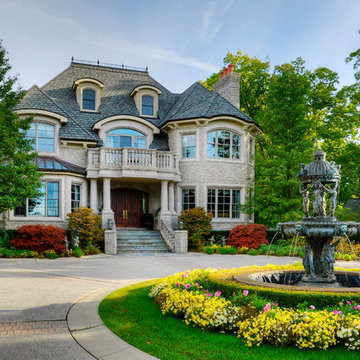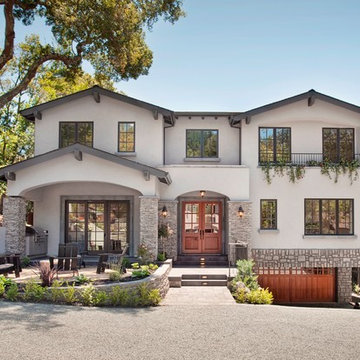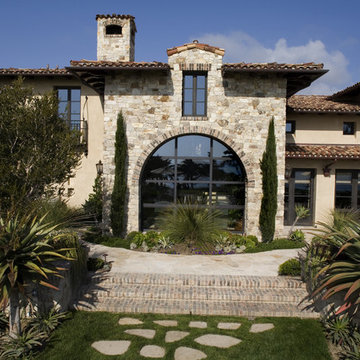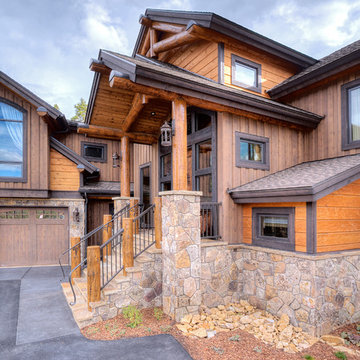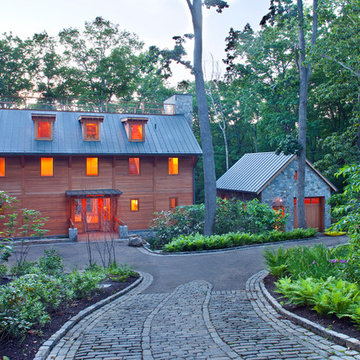Häuser mit Steinfassade Ideen und Design
Suche verfeinern:
Budget
Sortieren nach:Heute beliebt
81 – 100 von 33.729 Fotos
1 von 4
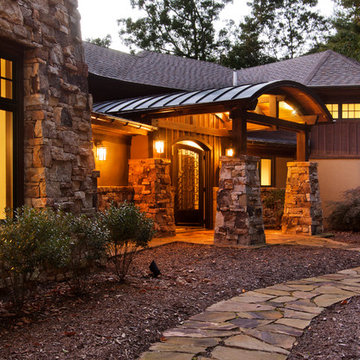
Jay Weiland
Geräumiges, Dreistöckiges Klassisches Haus mit Steinfassade und brauner Fassadenfarbe in Sonstige
Geräumiges, Dreistöckiges Klassisches Haus mit Steinfassade und brauner Fassadenfarbe in Sonstige
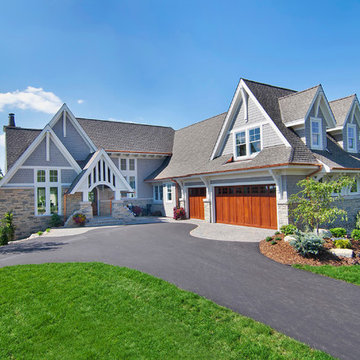
Dean Riedel of 360Vip Photography
Klassisches Haus mit Steinfassade in Minneapolis
Klassisches Haus mit Steinfassade in Minneapolis
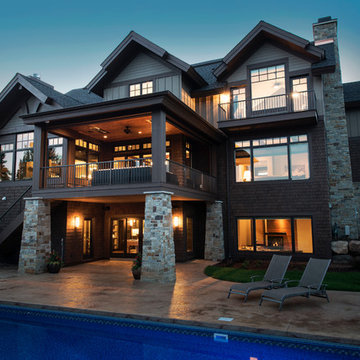
LandMark Photography/Spacecrafters
Großes, Dreistöckiges Uriges Haus mit Steinfassade in Minneapolis
Großes, Dreistöckiges Uriges Haus mit Steinfassade in Minneapolis
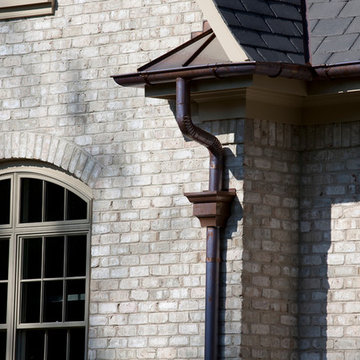
Copper gutter and drain box
Geräumiges, Dreistöckiges Klassisches Haus mit Steinfassade und beiger Fassadenfarbe in Richmond
Geräumiges, Dreistöckiges Klassisches Haus mit Steinfassade und beiger Fassadenfarbe in Richmond
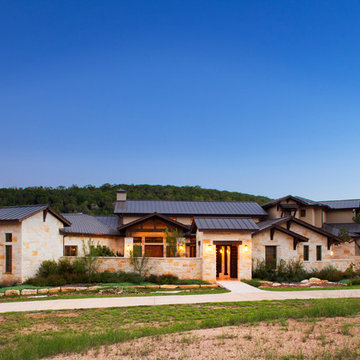
This stunning custom home is set in a beautiful Texas Hill Country location. Tre Dunham with Fine Focus Photography
Mediterranes Haus mit Steinfassade, Satteldach und Blechdach in Austin
Mediterranes Haus mit Steinfassade, Satteldach und Blechdach in Austin
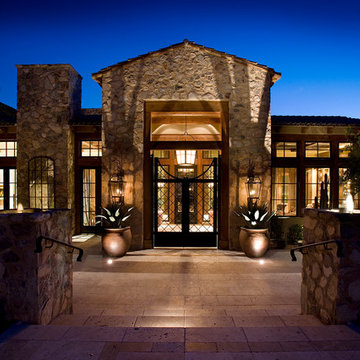
This Ranch Hacienda hillside estate boasts well over 13,000 square feet under roof. A loggia serves as the backbone for the design. Each space, both interior and exterior, has a direct response to the linear expression of outdoor space.
The exterior materials and detailing are rustic and simple in nature. The mass and scale create drama and correspond to the vast desert skyline and adjacent majestic McDowell mountain views.
Features of the house include a motor court with dual garages, a separate guest quarters, and a walk-in cooler.
Silverleaf is known for its embodiment of traditional architectural styles, and this house expresses the essence of a hacienda with its communal courtyard spaces and quiet luxury.
This was the first project of many designed by Architect C.P. Drewett for construction in Silverleaf, located in north Scottsdale, AZ.
Project Details:
Architecture | C.P. Drewett, AIA, DrewettWorks, Scottsdale, AZ
Builder | Sonora West Development, Scottsdale, AZ
Photography | Dino Tonn, Scottsdale, AZ
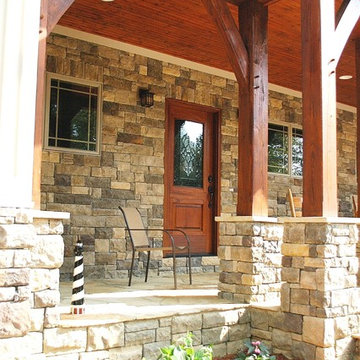
Mittelgroßes, Zweistöckiges Rustikales Haus mit Steinfassade, grauer Fassadenfarbe und Satteldach in Nashville
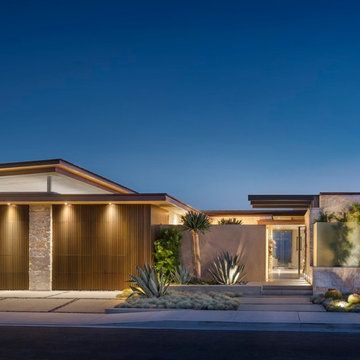
Zweistöckiges Modernes Haus mit Steinfassade und Flachdach in Orange County

Another view of the front entry and courtyard. Use of different materials helps to highlight the homes contemporary take on a NW lodge style home
Großes, Zweistöckiges Uriges Einfamilienhaus mit Steinfassade, bunter Fassadenfarbe, Satteldach und Schindeldach in Portland
Großes, Zweistöckiges Uriges Einfamilienhaus mit Steinfassade, bunter Fassadenfarbe, Satteldach und Schindeldach in Portland
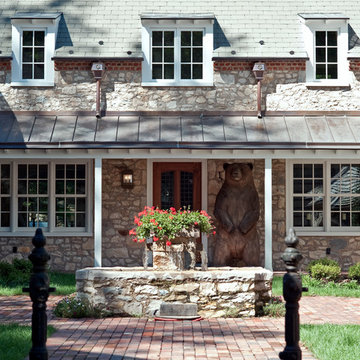
Photo by Angle Eye Photography.
Zweistöckiges Landhausstil Haus mit Steinfassade und Satteldach in Philadelphia
Zweistöckiges Landhausstil Haus mit Steinfassade und Satteldach in Philadelphia
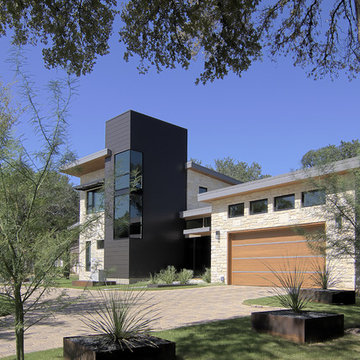
Reflections Photography (www.e-reflections.biz)
Modernes Haus mit Steinfassade in Austin
Modernes Haus mit Steinfassade in Austin
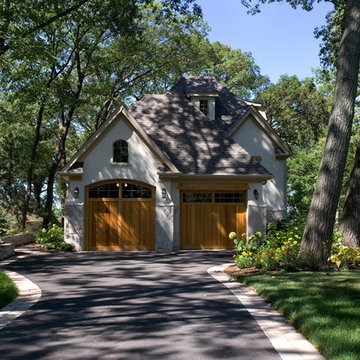
Linda Oyama Bryan
Mittelgroßes, Zweistöckiges Haus mit Steinfassade, beiger Fassadenfarbe und Walmdach in Chicago
Mittelgroßes, Zweistöckiges Haus mit Steinfassade, beiger Fassadenfarbe und Walmdach in Chicago

This photo shows the single-story family room addition to an unusual 1930's stone house, with floor-to-ceiling windows and glass doors, and new flagstone patio. Photo: Jeffrey Totaro
Häuser mit Steinfassade Ideen und Design
5
