Häuser mit Steinfassade Ideen und Design
Suche verfeinern:
Budget
Sortieren nach:Heute beliebt
41 – 60 von 33.729 Fotos
1 von 4
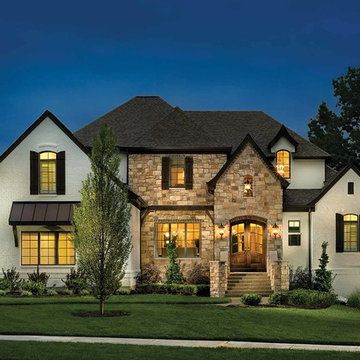
Zweistöckiges Klassisches Haus mit weißer Fassadenfarbe, Satteldach und Steinfassade in Charlotte
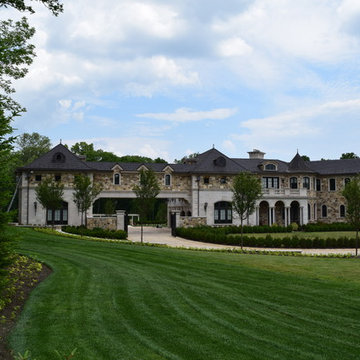
This homeowner wanted to create the property of their dreams and knew they could do so by contacting the Braen Supply experts. The experts at Braen Supply were able to provide them with the materials they needed for their home, retaining walls, outdoor fireplace and fire pit.
These materials complemented the features of their home in the best possible way. The Mount Vernon veneer provided a touch of elegance and created the style and design this homeowner always wanted.
Areas Completed:
- Facade
- Pool House
- Retaining Walls
- Firepit
- Fireplace
Materials Used:
- Mount Vernon Thin Stone Veneer
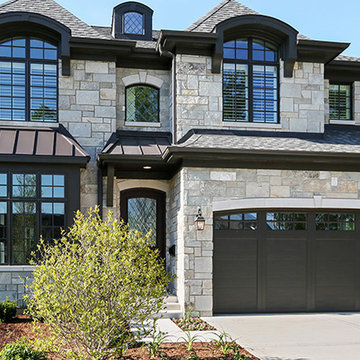
Mittelgroßes, Zweistöckiges Klassisches Einfamilienhaus mit Steinfassade, grauer Fassadenfarbe, Walmdach und Misch-Dachdeckung in Richmond
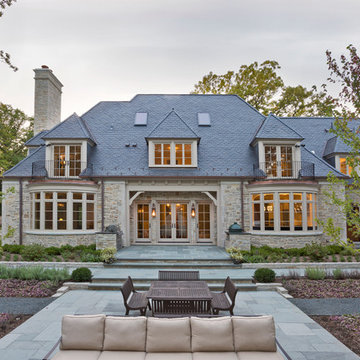
Jon Cancelino
Dreistöckiges Klassisches Haus mit Steinfassade, beiger Fassadenfarbe und Walmdach in Chicago
Dreistöckiges Klassisches Haus mit Steinfassade, beiger Fassadenfarbe und Walmdach in Chicago
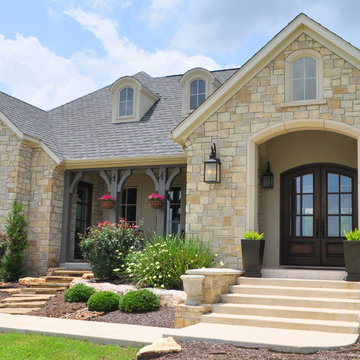
The clients imagined a rock house with cut stone accents and a steep roof with French and English influences; an asymmetrical house that spread out to fit their broad building site.
We designed the house with a shallow, but rambling footprint to allow lots of natural light into the rooms.
The interior is anchored by the dramatic but cozy family room that features a cathedral ceiling and timber trusses. A breakfast nook with a banquette is built-in along one wall and is lined with windows on two sides overlooking the flower garden.
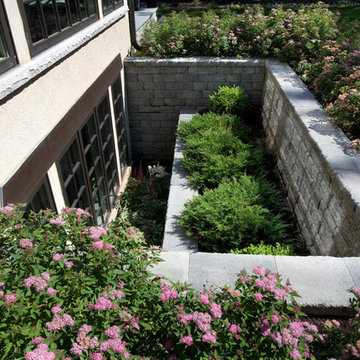
http://www.pickellbuilders.com. Photography by Linda Oyama Bryan. Stone Window Well Sheds Light into Basement.

Mittelgroßes, Zweistöckiges Klassisches Haus mit Steinfassade, grauer Fassadenfarbe und Satteldach in Phoenix
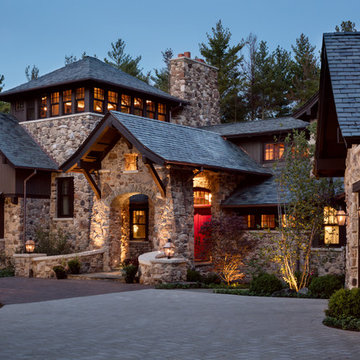
This imposing home is constructed almost entirely of local stone.
Uriges Haus mit Steinfassade, brauner Fassadenfarbe und Satteldach in Milwaukee
Uriges Haus mit Steinfassade, brauner Fassadenfarbe und Satteldach in Milwaukee
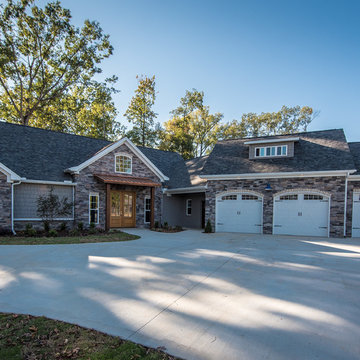
Großes, Zweistöckiges Rustikales Haus mit Steinfassade, grauer Fassadenfarbe und Satteldach in Little Rock
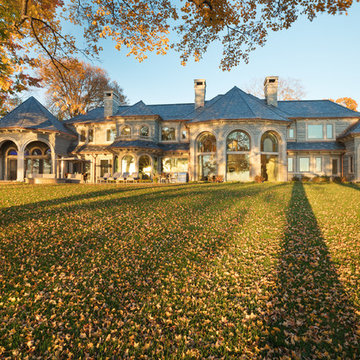
Builder: John Kraemer & Sons | Design: Sharratt Design | Interior Design: Bruce Kading Interior Design | Landscaping: Keenan & Sveiven | Photography: Landmark Photography
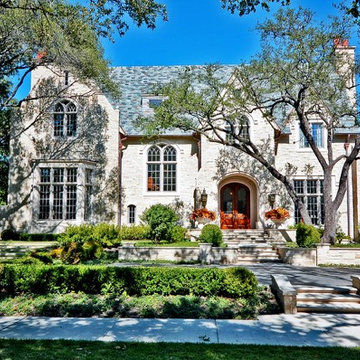
Großes, Zweistöckiges Klassisches Einfamilienhaus mit Steinfassade, beiger Fassadenfarbe, Satteldach und Schindeldach in Dallas
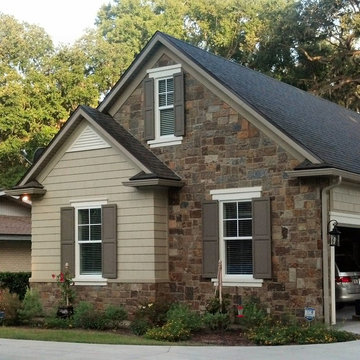
Enhance curb appeal by overlaying a plain exterior with stone.
Photo: Randy & Ray's LLC
Mittelgroßes, Einstöckiges Uriges Einfamilienhaus mit Steinfassade, beiger Fassadenfarbe, Satteldach und Schindeldach in Jacksonville
Mittelgroßes, Einstöckiges Uriges Einfamilienhaus mit Steinfassade, beiger Fassadenfarbe, Satteldach und Schindeldach in Jacksonville
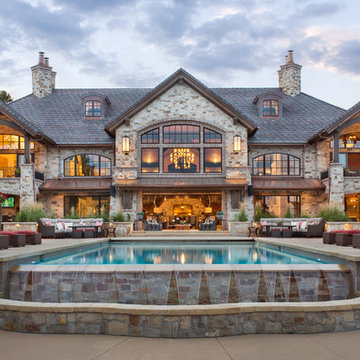
Geräumiges, Dreistöckiges Uriges Haus mit Steinfassade und Satteldach in Denver
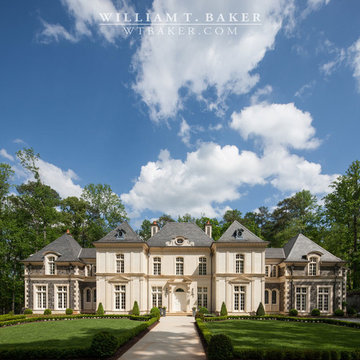
James Lockheart photo
Geräumiges, Zweistöckiges Mediterranes Haus mit Steinfassade, beiger Fassadenfarbe und Walmdach in Atlanta
Geräumiges, Zweistöckiges Mediterranes Haus mit Steinfassade, beiger Fassadenfarbe und Walmdach in Atlanta
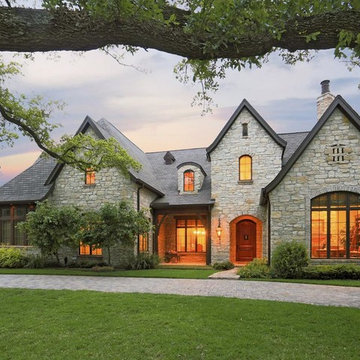
Großes, Zweistöckiges Klassisches Haus mit Steinfassade, grauer Fassadenfarbe und Satteldach in Houston
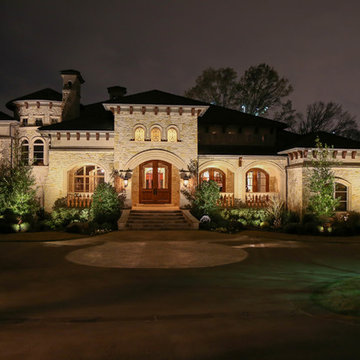
Großes, Zweistöckiges Klassisches Haus mit Steinfassade, beiger Fassadenfarbe und Satteldach in Dallas

The 5,000 square foot private residence is located in the community of Horseshoe Bay, above the shores of Lake LBJ, and responds to the Texas Hill Country vernacular prescribed by the community: shallow metal roofs, regional materials, sensitive scale massing and water-wise landscaping. The house opens to the scenic north and north-west views and fractures and shifts in order to keep significant oak, mesquite, elm, cedar and persimmon trees, in the process creating lush private patios and limestone terraces.
The Owners desired an accessible residence built for flexibility as they age. This led to a single level home, and the challenge to nestle the step-less house into the sloping landscape.
Full height glazing opens the house to the very beautiful arid landscape, while porches and overhangs protect interior spaces from the harsh Texas sun. Expansive walls of industrial insulated glazing panels allow soft modulated light to penetrate the interior while providing visual privacy. An integral lap pool with adjacent low fenestration reflects dappled light deep into the house.
Chaste stained concrete floors and blackened steel focal elements contrast with islands of mesquite flooring, cherry casework and fir ceilings. Selective areas of exposed limestone walls, some incorporating salvaged timber lintels, and cor-ten steel components further the contrast within the uncomplicated framework.
The Owner’s object and art collection is incorporated into the residence’s sequence of connecting galleries creating a choreography of passage that alternates between the lucid expression of simple ranch house architecture and the rich accumulation of their heritage.
The general contractor for the project is local custom homebuilder Dauphine Homes. Structural Engineering is provided by Structures Inc. of Austin, Texas, and Landscape Architecture is provided by Prado Design LLC in conjunction with Jill Nokes, also of Austin.
Cecil Baker + Partners Photography
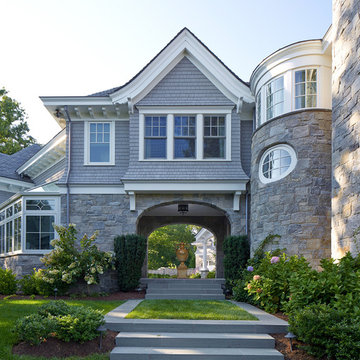
Phillip Ennis
Dreistöckiges Klassisches Haus mit Steinfassade und grauer Fassadenfarbe in New York
Dreistöckiges Klassisches Haus mit Steinfassade und grauer Fassadenfarbe in New York

Builder: Denali Custom Homes - Architectural Designer: Alexander Design Group - Interior Designer: Studio M Interiors - Photo: Spacecrafting Photography
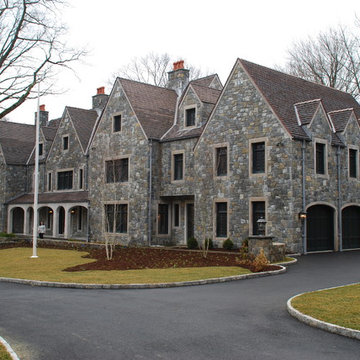
ERG ARCHITECT
Mittelgroßes, Zweistöckiges Klassisches Haus mit Steinfassade und Satteldach in New York
Mittelgroßes, Zweistöckiges Klassisches Haus mit Steinfassade und Satteldach in New York
Häuser mit Steinfassade Ideen und Design
3