Häuser mit Steinfassade Ideen und Design
Suche verfeinern:
Budget
Sortieren nach:Heute beliebt
21 – 40 von 33.729 Fotos
1 von 4
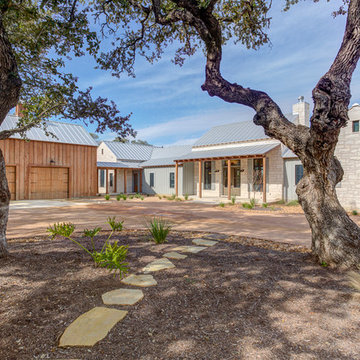
Mittelgroßes, Einstöckiges Landhaus Einfamilienhaus mit Steinfassade, grauer Fassadenfarbe, Satteldach und Blechdach in Austin
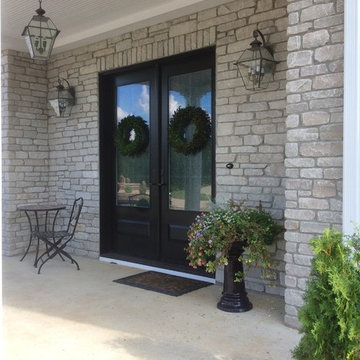
Glass paned double front doors, surrounded by white stone. Project by Spahn & Rose Cresco
Zweistöckiges Einfamilienhaus mit Steinfassade, weißer Fassadenfarbe, Satteldach und Schindeldach in Cedar Rapids
Zweistöckiges Einfamilienhaus mit Steinfassade, weißer Fassadenfarbe, Satteldach und Schindeldach in Cedar Rapids

Front Exterior. Features "desert" landscape with rock gardens, limestone siding, standing seam metal roof, 2 car garage, awnings, and a concrete driveway.

Stone ranch with French Country flair and a tucked under extra lower level garage. The beautiful Chilton Woodlake blend stone follows the arched entry with timbers and gables. Carriage style 2 panel arched accent garage doors with wood brackets. The siding is Hardie Plank custom color Sherwin Williams Anonymous with custom color Intellectual Gray trim. Gable roof is CertainTeed Landmark Weathered Wood with a medium bronze metal roof accent over the bay window. (Ryan Hainey)
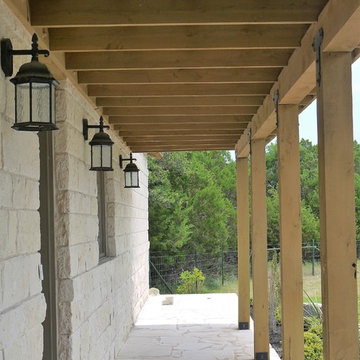
Stacey V. Roeder
Großes, Einstöckiges Rustikales Einfamilienhaus mit Steinfassade, beiger Fassadenfarbe, Satteldach und Blechdach in Austin
Großes, Einstöckiges Rustikales Einfamilienhaus mit Steinfassade, beiger Fassadenfarbe, Satteldach und Blechdach in Austin
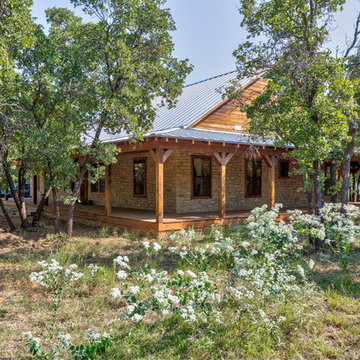
Epic Foto Group
Mittelgroßes, Einstöckiges Rustikales Einfamilienhaus mit Steinfassade, grauer Fassadenfarbe, Satteldach und Blechdach in Dallas
Mittelgroßes, Einstöckiges Rustikales Einfamilienhaus mit Steinfassade, grauer Fassadenfarbe, Satteldach und Blechdach in Dallas
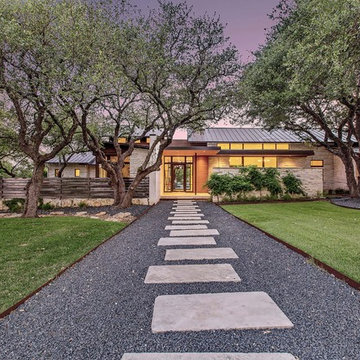
Modernes Einfamilienhaus mit Steinfassade, beiger Fassadenfarbe, Pultdach und Blechdach in Austin

Exterior, Brooklyn brownstone
Rosie McCobb Photography
Dreistöckiges Klassisches Reihenhaus mit Steinfassade, weißer Fassadenfarbe, Flachdach, Misch-Dachdeckung und schwarzem Dach in New York
Dreistöckiges Klassisches Reihenhaus mit Steinfassade, weißer Fassadenfarbe, Flachdach, Misch-Dachdeckung und schwarzem Dach in New York
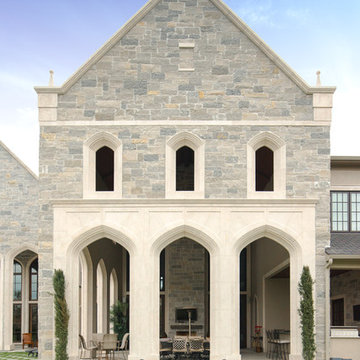
Großes, Dreistöckiges Mediterranes Einfamilienhaus mit Steinfassade, beiger Fassadenfarbe und Satteldach in Houston

Photo: Audrey Hall.
For custom luxury metal windows and doors, contact sales@brombalusa.com
Uriges Einfamilienhaus mit Steinfassade, Satteldach und Blechdach in Sonstige
Uriges Einfamilienhaus mit Steinfassade, Satteldach und Blechdach in Sonstige

The indoor-outdoor living area has a fireplace and a fire pit.
Landscape Design and Photo by Design Workshop, Aspen, Colorado.
Geräumiges, Einstöckiges Modernes Einfamilienhaus mit Steinfassade, grauer Fassadenfarbe, Pultdach und Ziegeldach in Salt Lake City
Geräumiges, Einstöckiges Modernes Einfamilienhaus mit Steinfassade, grauer Fassadenfarbe, Pultdach und Ziegeldach in Salt Lake City
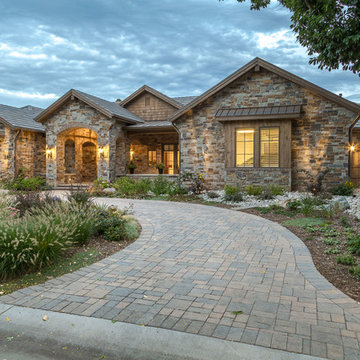
Michael deLeon Photography
Einstöckiges Klassisches Einfamilienhaus mit Steinfassade, Satteldach und Ziegeldach in Denver
Einstöckiges Klassisches Einfamilienhaus mit Steinfassade, Satteldach und Ziegeldach in Denver
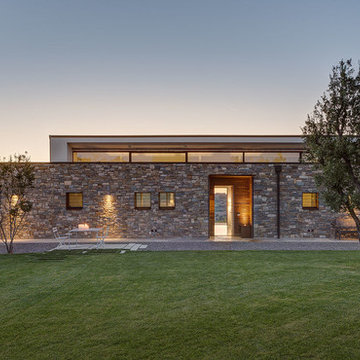
La facciata d'ingresso è rivestita in pietra locale. Le piccole aperture quadrate sono dei servizi:cucina e bagni. La bussola d'ingresso è rivestita in doghe di legno e ha copertura in ferro corte, materiale utilizzato per la grande pensilina del deck e per gli imbotti delle finestre
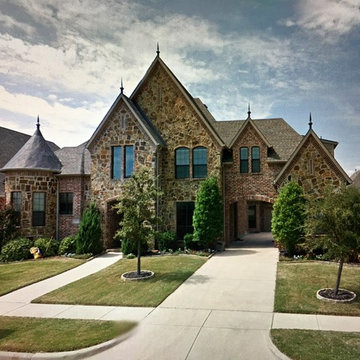
4100 square foot custom home. Very open plan, 5 bedrooms, 4 baths, plus office, plus movie room. This home has it all
Großes, Zweistöckiges Mid-Century Einfamilienhaus mit Steinfassade und beiger Fassadenfarbe in Dallas
Großes, Zweistöckiges Mid-Century Einfamilienhaus mit Steinfassade und beiger Fassadenfarbe in Dallas
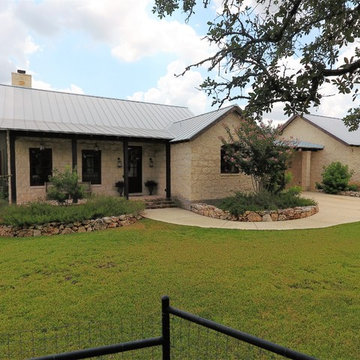
Front porch. Porte cochere and garage on the right.
Mittelgroßes, Einstöckiges Country Einfamilienhaus mit Steinfassade, beiger Fassadenfarbe, Satteldach und Blechdach in Austin
Mittelgroßes, Einstöckiges Country Einfamilienhaus mit Steinfassade, beiger Fassadenfarbe, Satteldach und Blechdach in Austin
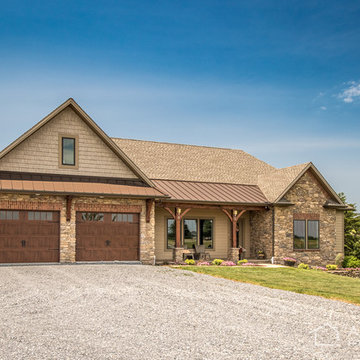
This custom home features a Dark Bronze ABSeam Standing Seam Metal Roof from A.B. Martin Roofing Supply.
The ABSeam Panel comes with a conservative 40-year warranty on the paint and comes in over 20 energy-efficient colors.

Thrilling shadows, stunning texture. The all-new Terra Cut manufactured stone collection is a ProVia exclusive that embodies key characteristics of weatherworn, coarse-grained, and coral style stones. This one-of-a-kind manufactured stone profile creates a striking appearance through a sensational amount of texture within each stone, as well as multiple dimensions from stone to stone.
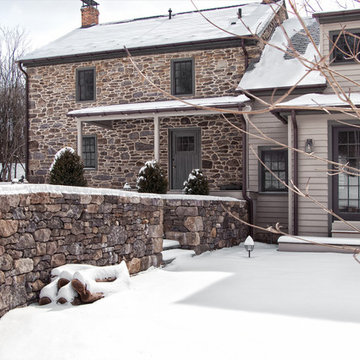
This project is unique in that we were challenged with taking 2 distinct stone buildings that had been vacant for years and sited only about 40 feet apart. They had been individual residences on an old peach farm. The zoning for the property allowed only one residence on the lot and our client wanted to maintain both original structures and create one residence from both structures.
THE RESULTS
Clearly the resulting exterior aesthetic was a successful blending of the old and the new. Careful consideration was given to the scale and proportion of the original buildings and the central new addition joining the 2 structures seems to look as if it was there all along. As with all of our projects, our clients are an integral part of the design process and were extremely satisfied with the results.
This whole house renovation captures the essence of a traditional colonial farmhouse. Although it was originally built as 2 distinct dwellings at 2 di erent times it now has all the character of a single family home that sits handsomely on it’s site. The interior blends seamlessly with the new central core addition and the existing updated interiors of the old structures. The walnut kitchen and custom stairs and railings are rich in detail and create a warm central living space to the home.
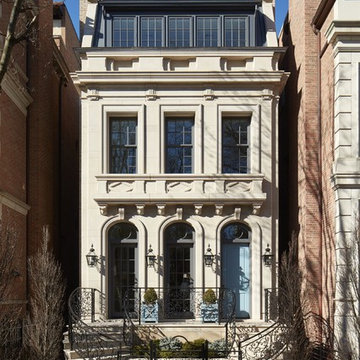
Nathan Kirkman
Geräumiges, Dreistöckiges Klassisches Haus mit Steinfassade, beiger Fassadenfarbe und Flachdach in Chicago
Geräumiges, Dreistöckiges Klassisches Haus mit Steinfassade, beiger Fassadenfarbe und Flachdach in Chicago

Kleines, Zweistöckiges Klassisches Einfamilienhaus mit Steinfassade, beiger Fassadenfarbe, Satteldach und Schindeldach in Philadelphia
Häuser mit Steinfassade Ideen und Design
2