Häuser mit Steinfassade Ideen und Design
Suche verfeinern:
Budget
Sortieren nach:Heute beliebt
1 – 20 von 33.743 Fotos
1 von 4
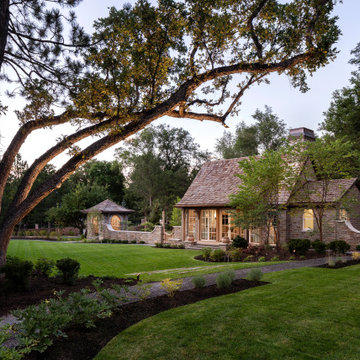
Mittelgroßes, Einstöckiges Klassisches Einfamilienhaus mit Steinfassade, brauner Fassadenfarbe, Satteldach und Schindeldach in Salt Lake City

Rear Exterior with View of Pool
[Photography by Dan Piassick]
Zweistöckiges, Mittelgroßes Modernes Einfamilienhaus mit Steinfassade, grauer Fassadenfarbe, Satteldach und Blechdach in Dallas
Zweistöckiges, Mittelgroßes Modernes Einfamilienhaus mit Steinfassade, grauer Fassadenfarbe, Satteldach und Blechdach in Dallas
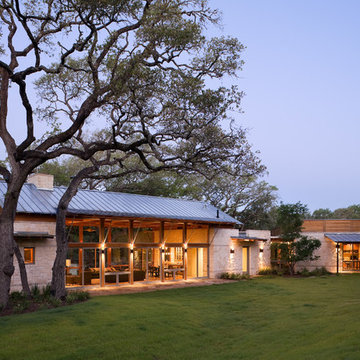
The program consists of a detached Guest House with full Kitchen, Living and Dining amenities, Carport and Office Building with attached Main house and Master Bedroom wing. The arrangement of buildings was dictated by the numerous majestic oaks and organized as a procession of spaces leading from the Entry arbor up to the front door. Large covered terraces and arbors were used to extend the interior living spaces out onto the site.
All the buildings are clad in Texas limestone with accent bands of Leuders limestone to mimic the local limestone cliffs in the area. Steel was used on the arbors and fences and left to rust. Vertical grain Douglas fir was used on the interior while flagstone and stained concrete floors were used throughout. The flagstone floors extend from the exterior entry arbors into the interior of the Main Living space and out onto the Main house terraces.

Ward Jewell, AIA was asked to design a comfortable one-story stone and wood pool house that was "barn-like" in keeping with the owner’s gentleman farmer concept. Thus, Mr. Jewell was inspired to create an elegant New England Stone Farm House designed to provide an exceptional environment for them to live, entertain, cook and swim in the large reflection lap pool.
Mr. Jewell envisioned a dramatic vaulted great room with hand selected 200 year old reclaimed wood beams and 10 foot tall pocketing French doors that would connect the house to a pool, deck areas, loggia and lush garden spaces, thus bringing the outdoors in. A large cupola “lantern clerestory” in the main vaulted ceiling casts a natural warm light over the graceful room below. The rustic walk-in stone fireplace provides a central focal point for the inviting living room lounge. Important to the functionality of the pool house are a chef’s working farm kitchen with open cabinetry, free-standing stove and a soapstone topped central island with bar height seating. Grey washed barn doors glide open to reveal a vaulted and beamed quilting room with full bath and a vaulted and beamed library/guest room with full bath that bookend the main space.
The private garden expanded and evolved over time. After purchasing two adjacent lots, the owners decided to redesign the garden and unify it by eliminating the tennis court, relocating the pool and building an inspired "barn". The concept behind the garden’s new design came from Thomas Jefferson’s home at Monticello with its wandering paths, orchards, and experimental vegetable garden. As a result this small organic farm, was born. Today the farm produces more than fifty varieties of vegetables, herbs, and edible flowers; many of which are rare and hard to find locally. The farm also grows a wide variety of fruits including plums, pluots, nectarines, apricots, apples, figs, peaches, guavas, avocados (Haas, Fuerte and Reed), olives, pomegranates, persimmons, strawberries, blueberries, blackberries, and ten different types of citrus. The remaining areas consist of drought-tolerant sweeps of rosemary, lavender, rockrose, and sage all of which attract butterflies and dueling hummingbirds.
Photo Credit: Laura Hull Photography. Interior Design: Jeffrey Hitchcock. Landscape Design: Laurie Lewis Design. General Contractor: Martin Perry Premier General Contractors
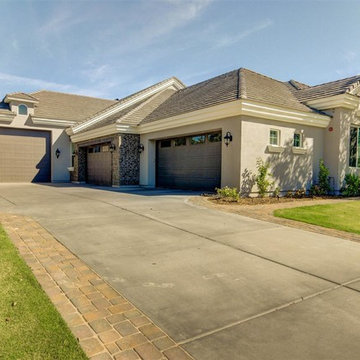
Großes, Einstöckiges Klassisches Haus mit Steinfassade, grauer Fassadenfarbe und Walmdach in Phoenix
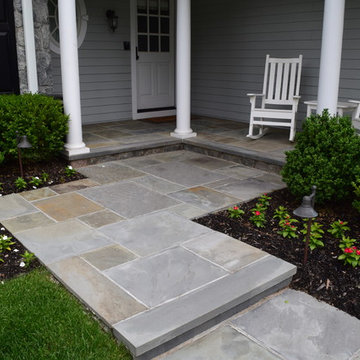
Building a Dream Backyard
When this homeowner started the design process of a new backyard, Braen Supply was immediately there to supply all the stone materials. The home was part of a new development, so the challenge was to make the home stand out while still addressing specific areas of the existing backyard, such as the steep grade.
Working With the Experts
Taking the steep grade into consideration, moss rock boulders were selected to create stairs down to the lower area of the backyard where the fire pit sits. The grade of the backyard also allowed for the infinity pool, full color bluestone pattern was selected as the veneer for the back wall of the infinity pool.
Braen Supply chose Tennessee gray and bluestone to create a seamless transition from the front of the house to the back of the house. Although they are two different stones, they work nicely together to complete the overall design and tone of the home. It all came together and made the perfect backyard.
Materials Used:
Belgium Blocks
Full Color Bluestone Pattern
Bluestone Caps
Tennessee Gray Irregular
Moss Rock Boulders
Full Color Bluestone Irregular
Kearney Stone Steps
Granite Mosaic Veneer
Completed Areas:
Front Walkway & Porch
Driveway Edging
Backyard Walkways
Pool Patio & Coping
Pool Water Features
Fireplace Hearth & Mantal
Wading Pool
Raised Hot Tub
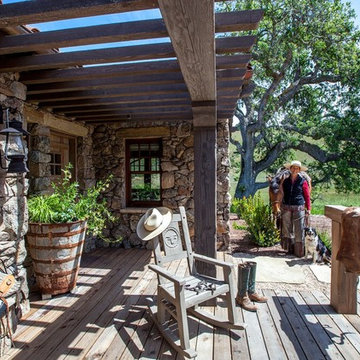
David Wakely
Mittelgroßes, Einstöckiges Uriges Einfamilienhaus mit Steinfassade, brauner Fassadenfarbe, Satteldach und Ziegeldach in Denver
Mittelgroßes, Einstöckiges Uriges Einfamilienhaus mit Steinfassade, brauner Fassadenfarbe, Satteldach und Ziegeldach in Denver
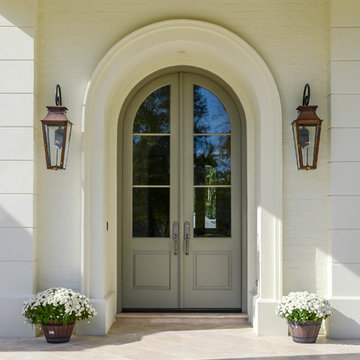
Home was built by Olde Orleans, Inc in Covington La. Jefferson Door supplied the custom 10 foot tall Mahogany exterior doors, 9 foot tall interior doors, windows (Krestmart), moldings, columns (HB&G) and door hardware (Emtek).

Mittelgroßes, Einstöckiges Retro Einfamilienhaus mit Steinfassade, beiger Fassadenfarbe und Pultdach in Dallas
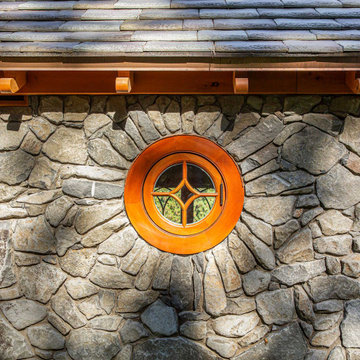
Operable custom round window at the Hobbit House at Dragonfly Knoll.
Einstöckiges Stilmix Tiny House mit Steinfassade, grauer Fassadenfarbe, Satteldach, Ziegeldach und grauem Dach in Portland
Einstöckiges Stilmix Tiny House mit Steinfassade, grauer Fassadenfarbe, Satteldach, Ziegeldach und grauem Dach in Portland
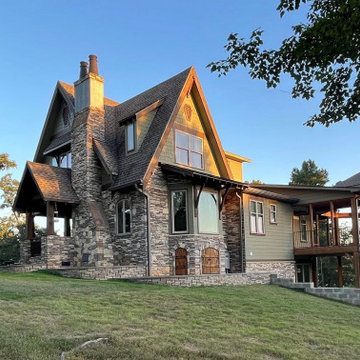
Exterior view after about five years. Client has added an extensive covered deck system. Shallow lake shore is behind house.
Mittelgroßes, Zweistöckiges Rustikales Einfamilienhaus mit Steinfassade in Houston
Mittelgroßes, Zweistöckiges Rustikales Einfamilienhaus mit Steinfassade in Houston

Dreistöckiges Landhaus Einfamilienhaus mit Steinfassade, beiger Fassadenfarbe, Satteldach, Schindeldach und braunem Dach in Gloucestershire
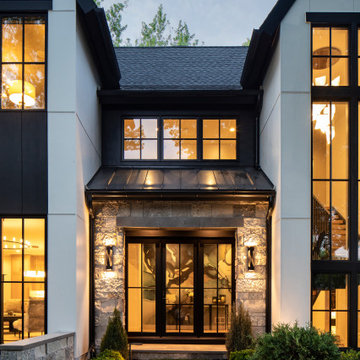
Nestled in a quiet neighborhood on Lake Minnetonka, this custom-built modern home takes full advantage of the lake views from every angle. The muted greige of the ORIJIN STONE Alder™ Limestone wall stone & stone veneer strikes a balance with the otherwise black and white aesthetic. ORIJIN Ferris™ Limestone creates the stunning back patio, and is found at the entrance stoop, door header and capping all stone walls.
ARCHITECT: Eskuche Design Group
BUILDER: Mikan Custom Homes
LANDSCAPE DESIGN & INSTALL: MN Green, Inc.
MASONRY: TS Construction

Double door entrance
Mittelgroßes, Einstöckiges Country Einfamilienhaus mit Steinfassade, grauer Fassadenfarbe, Satteldach, Blechdach, grauem Dach und Wandpaneelen in Dallas
Mittelgroßes, Einstöckiges Country Einfamilienhaus mit Steinfassade, grauer Fassadenfarbe, Satteldach, Blechdach, grauem Dach und Wandpaneelen in Dallas

Front Exterior
Mittelgroßes, Einstöckiges Mid-Century Einfamilienhaus mit Steinfassade, weißer Fassadenfarbe, Satteldach, Blechdach, grauem Dach und Verschalung in Austin
Mittelgroßes, Einstöckiges Mid-Century Einfamilienhaus mit Steinfassade, weißer Fassadenfarbe, Satteldach, Blechdach, grauem Dach und Verschalung in Austin
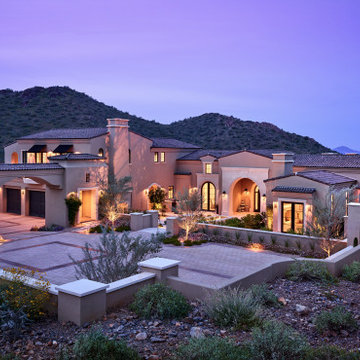
Situated on a hillside in Horseshoe Canyon, this 15,000-square-foot estate was designed with several wings housing multiple bedrooms, private baths and access to outdoor living spaces.
Project Details // Sublime Sanctuary
Upper Canyon, Silverleaf Golf Club
Scottsdale, Arizona
Architecture: Drewett Works
Builder: American First Builders
Interior Designer: Michele Lundstedt
Landscape architecture: Greey | Pickett
Photography: Werner Segarra
https://www.drewettworks.com/sublime-sanctuary/
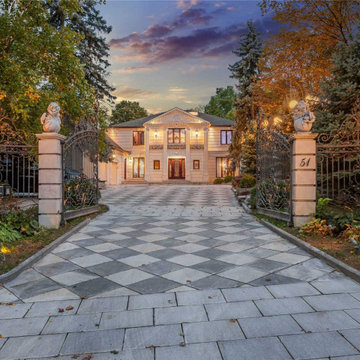
Incredibly beautiful custom home with a private gated driveway. Indiana limestone is used on the entire exterior of the house and the stunning bridge in the backyard ravine. This timeliness home will look incredible forever thanks to the durability and longevity of natural stone.
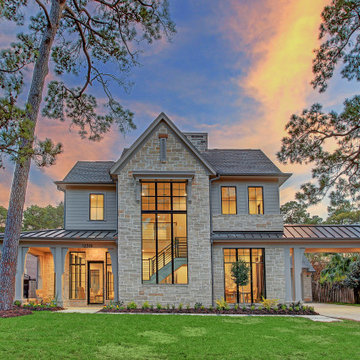
Geräumiges, Zweistöckiges Modernes Einfamilienhaus mit Steinfassade, beiger Fassadenfarbe, Misch-Dachdeckung und braunem Dach in Houston
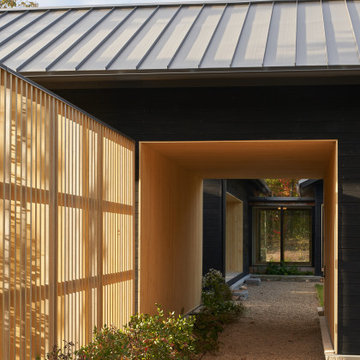
Einstöckiges Modernes Einfamilienhaus mit Steinfassade, schwarzer Fassadenfarbe, Satteldach, Blechdach, grauem Dach und Verschalung in Sonstige

With minimalist simplicity and timeless style, this is the perfect Rocky Mountain escape!
This Mountain Modern home was designed around incorporating contemporary angles, mixing natural and industrial-inspired exterior selections and the placement of uniquely shaped windows. Warm cedar elements, grey horizontal cladding, smooth white stucco, and textured stone all work together to create a cozy and inviting colour palette that blends into its mountain surroundings.
The spectacular standing seam metal roof features beautiful cedar soffits to bring attention to the interesting angles.
This custom home is spread over a single level where almost every room has a spectacular view of the foothills of the Rocky Mountains.
Häuser mit Steinfassade Ideen und Design
1