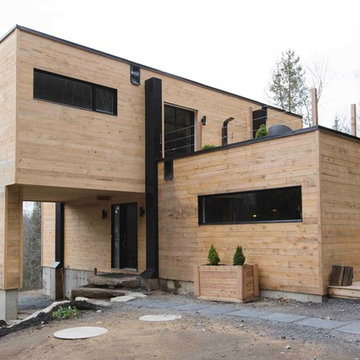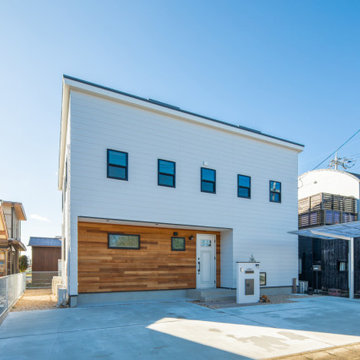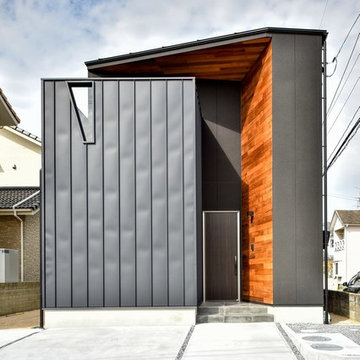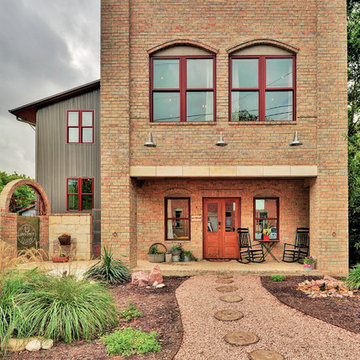Industrial Häuser Ideen und Design
Suche verfeinern:
Budget
Sortieren nach:Heute beliebt
221 – 240 von 6.890 Fotos
1 von 3
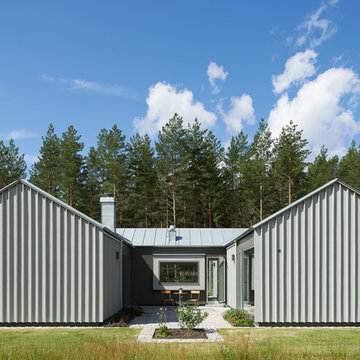
Åke E:son Lindman
Geräumiges, Zweistöckiges Industrial Haus mit Metallfassade, grauer Fassadenfarbe und Satteldach in Stockholm
Geräumiges, Zweistöckiges Industrial Haus mit Metallfassade, grauer Fassadenfarbe und Satteldach in Stockholm
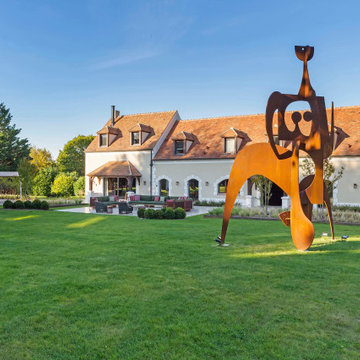
Geräumiges, Dreistöckiges Industrial Einfamilienhaus mit beiger Fassadenfarbe, Satteldach, Ziegeldach und braunem Dach in Paris

Early morning in Mazama.
Image by Stephen Brousseau.
Einstöckiges, Kleines Industrial Einfamilienhaus mit Metallfassade, brauner Fassadenfarbe, Pultdach und Blechdach in Seattle
Einstöckiges, Kleines Industrial Einfamilienhaus mit Metallfassade, brauner Fassadenfarbe, Pultdach und Blechdach in Seattle
Finden Sie den richtigen Experten für Ihr Projekt
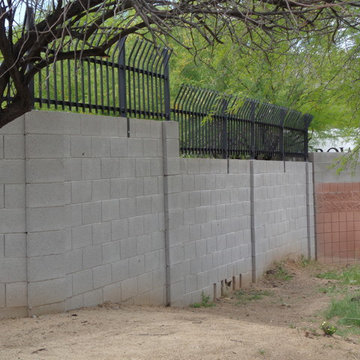
DCS Industries installed two sets of 30-foot security fencing to enclose the perimeter of the property and prevent unauthorized entry. Composed of powerful, black wrought iron, the fencing has an intimidating appearance that is sure to deter intruders. However, if anyone did try to make a forbidden entry onto the property, they would find the security fencing virtually impossible to breach. The gaps between the fence’s pickets are narrow, prohibiting intruders from slipping between them, and the wrought iron is strong and unyielding. Wrought iron is always an excellent choice for security fencing because it is naturally durable and difficult to climb. The fencing also includes pickets that are curved at the top, contributing to the formidable appearance and adding an extra layer of protection against anyone who might try to scale the fence.
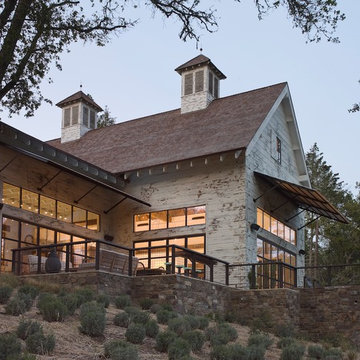
Große, Einstöckige Industrial Holzfassade Haus mit weißer Fassadenfarbe und Satteldach in San Francisco
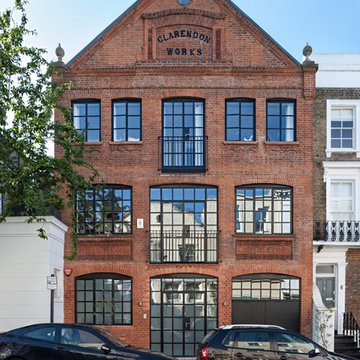
Großes, Dreistöckiges Industrial Einfamilienhaus mit Backsteinfassade, roter Fassadenfarbe und Satteldach in London
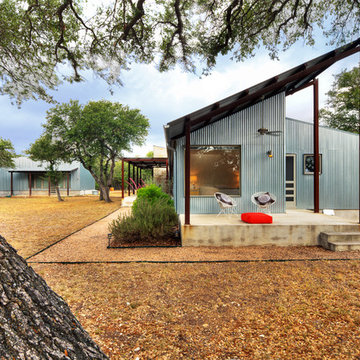
Photo by. Jonathan Jackson
Industrial Haus mit Metallfassade und Pultdach in Austin
Industrial Haus mit Metallfassade und Pultdach in Austin
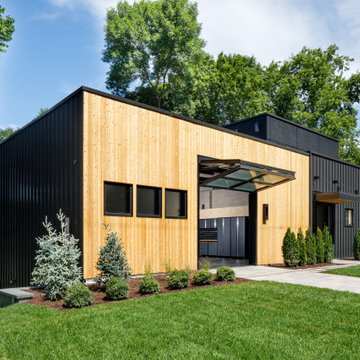
2021 Artisan Home Tour
Remodeler: Pillar Homes Partner
Photo: Landmark Photography
Have questions about this home? Please reach out to the builder listed above to learn more.
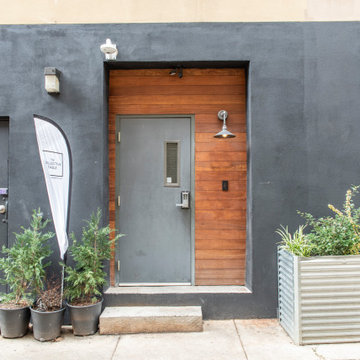
Easily see who's at the door and provide access from your phone, no matter where you are. The exterior of this home is secured with cameras and the DoorBird smart doorbell.
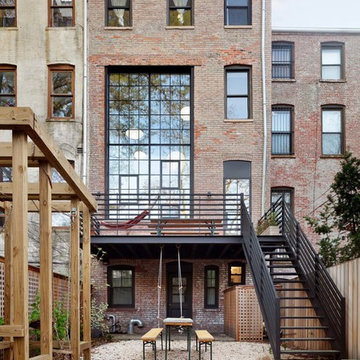
Landmark Brooklyn Townhouse Exterior
Großes, Dreistöckiges Industrial Reihenhaus mit brauner Fassadenfarbe in New York
Großes, Dreistöckiges Industrial Reihenhaus mit brauner Fassadenfarbe in New York

Gut renovation of 1880's townhouse. New vertical circulation and dramatic rooftop skylight bring light deep in to the middle of the house. A new stair to roof and roof deck complete the light-filled vertical volume. Programmatically, the house was flipped: private spaces and bedrooms are on lower floors, and the open plan Living Room, Dining Room, and Kitchen is located on the 3rd floor to take advantage of the high ceiling and beautiful views. A new oversized front window on 3rd floor provides stunning views across New York Harbor to Lower Manhattan.
The renovation also included many sustainable and resilient features, such as the mechanical systems were moved to the roof, radiant floor heating, triple glazed windows, reclaimed timber framing, and lots of daylighting.
All photos: Lesley Unruh http://www.unruhphoto.com/

Jenn Baker
Großes, Zweistöckiges Industrial Einfamilienhaus mit bunter Fassadenfarbe, Flachdach und Mix-Fassade in Dallas
Großes, Zweistöckiges Industrial Einfamilienhaus mit bunter Fassadenfarbe, Flachdach und Mix-Fassade in Dallas
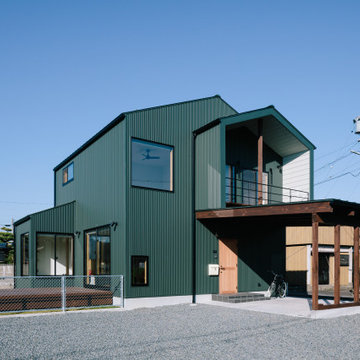
Kleines, Zweistöckiges Industrial Einfamilienhaus mit Metallfassade, grüner Fassadenfarbe, Satteldach, Blechdach und Wandpaneelen in Sonstige
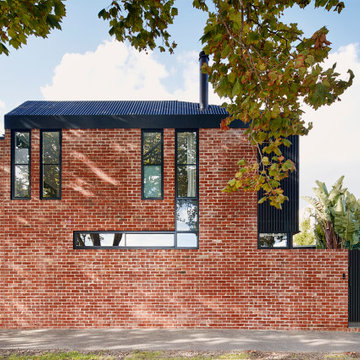
Contrast charred black timber battens with heritage brick and concealed roof deck!
Zweistöckiges Industrial Einfamilienhaus mit Backsteinfassade, roter Fassadenfarbe und Blechdach in Melbourne
Zweistöckiges Industrial Einfamilienhaus mit Backsteinfassade, roter Fassadenfarbe und Blechdach in Melbourne

This 2,500 square-foot home, combines the an industrial-meets-contemporary gives its owners the perfect place to enjoy their rustic 30- acre property. Its multi-level rectangular shape is covered with corrugated red, black, and gray metal, which is low-maintenance and adds to the industrial feel.
Encased in the metal exterior, are three bedrooms, two bathrooms, a state-of-the-art kitchen, and an aging-in-place suite that is made for the in-laws. This home also boasts two garage doors that open up to a sunroom that brings our clients close nature in the comfort of their own home.
The flooring is polished concrete and the fireplaces are metal. Still, a warm aesthetic abounds with mixed textures of hand-scraped woodwork and quartz and spectacular granite counters. Clean, straight lines, rows of windows, soaring ceilings, and sleek design elements form a one-of-a-kind, 2,500 square-foot home
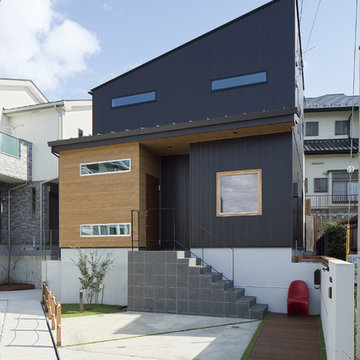
シンプルモダン 歩くたび気持ち良いウッドアプローチの家 自然素材と引き算のデザイン。
Industrial Haus mit schwarzer Fassadenfarbe und Pultdach in Sonstige
Industrial Haus mit schwarzer Fassadenfarbe und Pultdach in Sonstige
Industrial Häuser Ideen und Design
12
