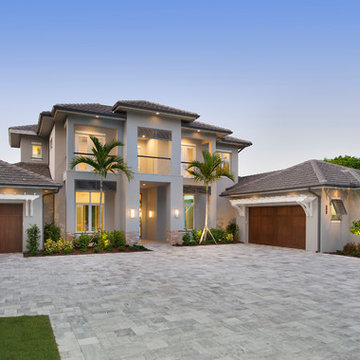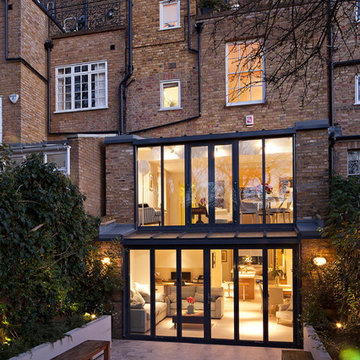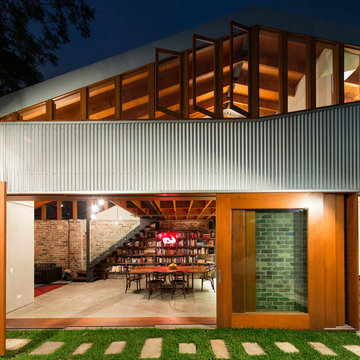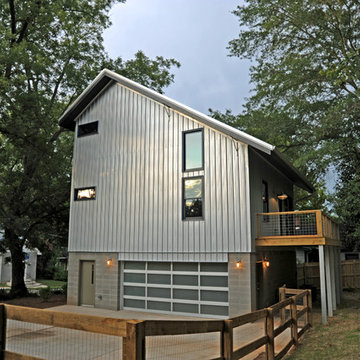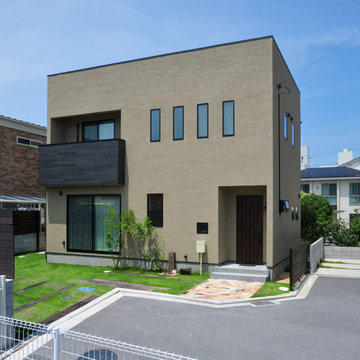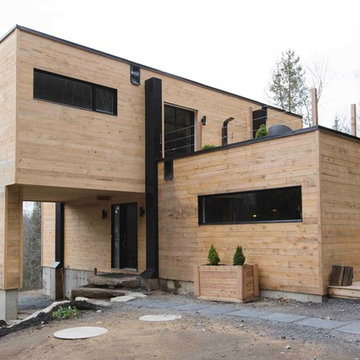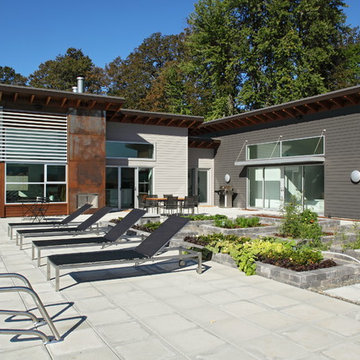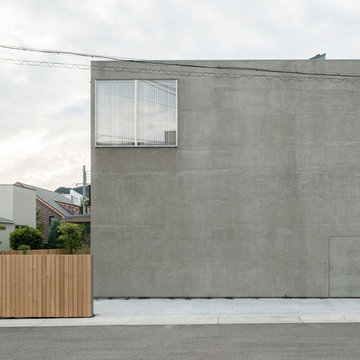Industrial Häuser Ideen und Design
Suche verfeinern:
Budget
Sortieren nach:Heute beliebt
121 – 140 von 6.892 Fotos
1 von 3
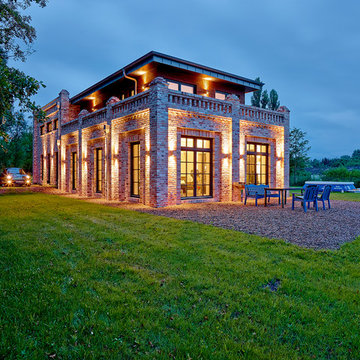
Großes, Zweistöckiges Industrial Haus mit Backsteinfassade, roter Fassadenfarbe und Flachdach in Hamburg
Finden Sie den richtigen Experten für Ihr Projekt
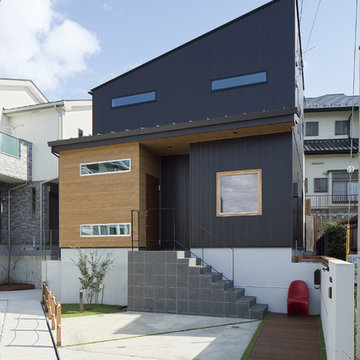
シンプルモダン 歩くたび気持ち良いウッドアプローチの家 自然素材と引き算のデザイン。
Industrial Haus mit schwarzer Fassadenfarbe und Pultdach in Sonstige
Industrial Haus mit schwarzer Fassadenfarbe und Pultdach in Sonstige
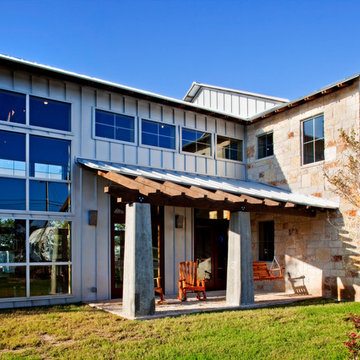
Thomas McConnell Photography
Zweistöckiges Industrial Haus mit Mix-Fassade, Satteldach und Blechdach in Austin
Zweistöckiges Industrial Haus mit Mix-Fassade, Satteldach und Blechdach in Austin
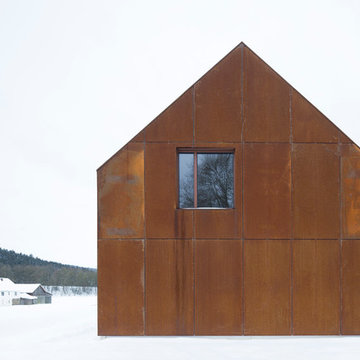
Herbert stolz, regensburg
Mittelgroßes Industrial Haus mit Metallfassade, Satteldach und brauner Fassadenfarbe in Sonstige
Mittelgroßes Industrial Haus mit Metallfassade, Satteldach und brauner Fassadenfarbe in Sonstige

Paul Bradshaw
Mittelgroßes, Einstöckiges Industrial Containerhaus mit Metallfassade und Pultdach in Sydney
Mittelgroßes, Einstöckiges Industrial Containerhaus mit Metallfassade und Pultdach in Sydney

Kleines, Einstöckiges Industrial Einfamilienhaus mit Metallfassade, grauer Fassadenfarbe, Satteldach, Blechdach, grauem Dach und Wandpaneelen in Sonstige
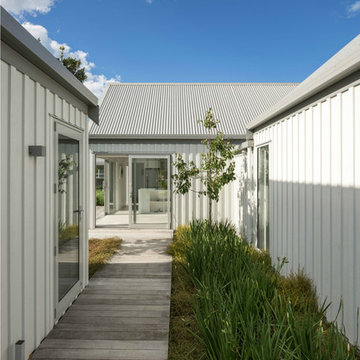
Mark Scowen
Mittelgroßes, Einstöckiges Industrial Einfamilienhaus mit Metallfassade, weißer Fassadenfarbe, Satteldach und Blechdach in Auckland
Mittelgroßes, Einstöckiges Industrial Einfamilienhaus mit Metallfassade, weißer Fassadenfarbe, Satteldach und Blechdach in Auckland
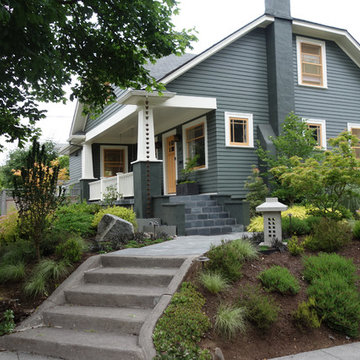
Große, Einstöckige Industrial Holzfassade Haus mit grüner Fassadenfarbe in Portland

Photography by John Gibbons
This project is designed as a family retreat for a client that has been visiting the southern Colorado area for decades. The cabin consists of two bedrooms and two bathrooms – with guest quarters accessed from exterior deck.
Project by Studio H:T principal in charge Brad Tomecek (now with Tomecek Studio Architecture). The project is assembled with the structural and weather tight use of shipping containers. The cabin uses one 40’ container and six 20′ containers. The ends will be structurally reinforced and enclosed with additional site built walls and custom fitted high-performance glazing assemblies.

Small space living solutions are used throughout this contemporary 596 square foot townhome. Adjustable height table in the entry area serves as both a coffee table for socializing and as a dining table for eating. Curved banquette is upholstered in outdoor fabric for durability and maximizes space with hidden storage underneath the seat. Kitchen island has a retractable countertop for additional seating while the living area conceals a work desk and media center behind sliding shoji screens.
Calming tones of sand and deep ocean blue fill the tiny bedroom downstairs. Glowing bedside sconces utilize wall-mounting and swing arms to conserve bedside space and maximize flexibility.
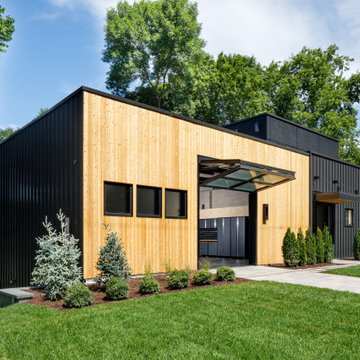
2021 Artisan Home Tour
Remodeler: Pillar Homes Partner
Photo: Landmark Photography
Have questions about this home? Please reach out to the builder listed above to learn more.
Industrial Häuser Ideen und Design
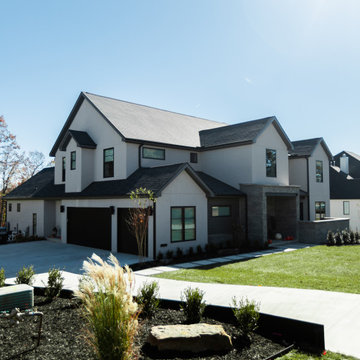
Großes, Zweistöckiges Industrial Haus mit grauer Fassadenfarbe und schwarzem Dach in Sonstige
7
