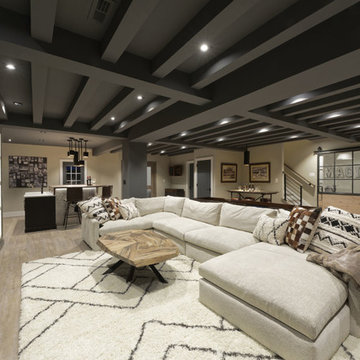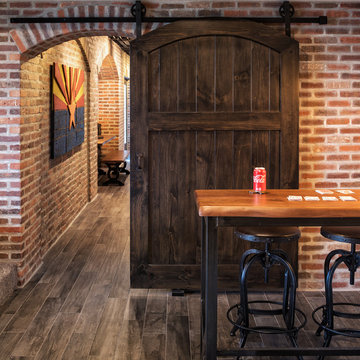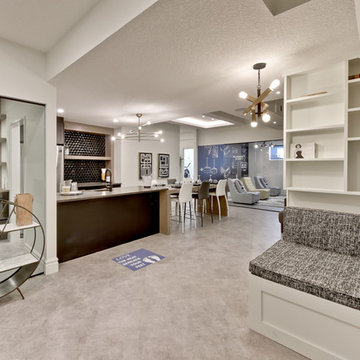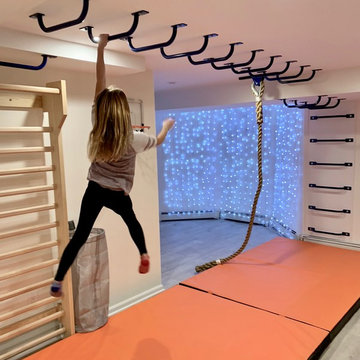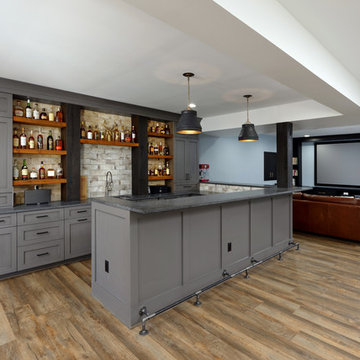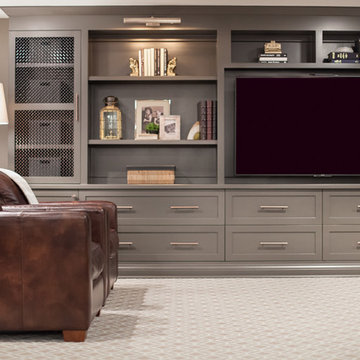Keller Ideen und Design
Suche verfeinern:
Budget
Sortieren nach:Heute beliebt
121 – 140 von 129.907 Fotos
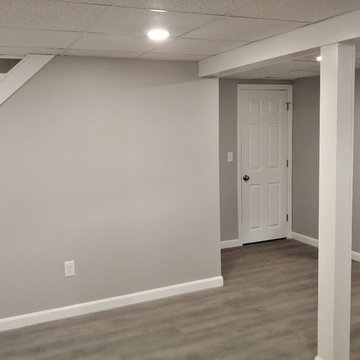
Basement includes a bar, full bathroom with walk in shower, laundry room and exercise room. Basement flooring is luxury vinyl, wood plank click flooring.

Mittelgroßes Industrial Souterrain ohne Kamin mit brauner Wandfarbe, Laminat und braunem Boden in Atlanta
Finden Sie den richtigen Experten für Ihr Projekt

Cynthia Lynn
Großer Klassischer Hochkeller ohne Kamin mit grauer Wandfarbe, dunklem Holzboden und braunem Boden in Chicago
Großer Klassischer Hochkeller ohne Kamin mit grauer Wandfarbe, dunklem Holzboden und braunem Boden in Chicago
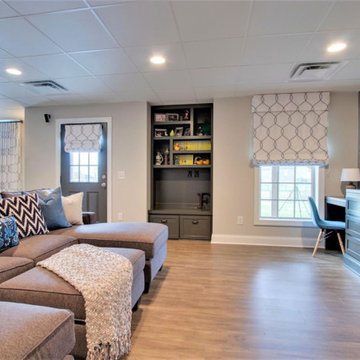
custom media cabinet with desks and built in reading nook
Großes Klassisches Souterrain mit weißer Wandfarbe, braunem Holzboden und braunem Boden in Nashville
Großes Klassisches Souterrain mit weißer Wandfarbe, braunem Holzboden und braunem Boden in Nashville
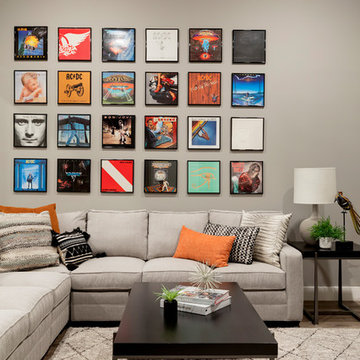
Photos by Spacecrafting Photography.
Großes Klassisches Untergeschoss mit grauer Wandfarbe, Vinylboden und braunem Boden in Minneapolis
Großes Klassisches Untergeschoss mit grauer Wandfarbe, Vinylboden und braunem Boden in Minneapolis
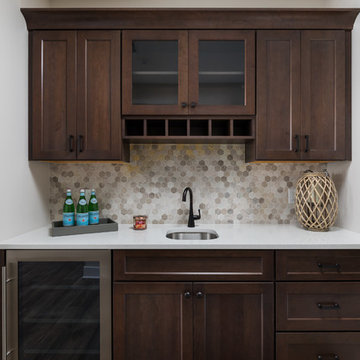
Mittelgroßes Maritimes Souterrain mit beiger Wandfarbe und braunem Boden in Grand Rapids

Geräumiger Klassischer Hochkeller ohne Kamin mit weißer Wandfarbe, Betonboden und grauem Boden in Kansas City

Winner of the 2018 Tour of Homes Best Remodel, this whole house re-design of a 1963 Bennet & Johnson mid-century raised ranch home is a beautiful example of the magic we can weave through the application of more sustainable modern design principles to existing spaces.
We worked closely with our client on extensive updates to create a modernized MCM gem.
Extensive alterations include:
- a completely redesigned floor plan to promote a more intuitive flow throughout
- vaulted the ceilings over the great room to create an amazing entrance and feeling of inspired openness
- redesigned entry and driveway to be more inviting and welcoming as well as to experientially set the mid-century modern stage
- the removal of a visually disruptive load bearing central wall and chimney system that formerly partitioned the homes’ entry, dining, kitchen and living rooms from each other
- added clerestory windows above the new kitchen to accentuate the new vaulted ceiling line and create a greater visual continuation of indoor to outdoor space
- drastically increased the access to natural light by increasing window sizes and opening up the floor plan
- placed natural wood elements throughout to provide a calming palette and cohesive Pacific Northwest feel
- incorporated Universal Design principles to make the home Aging In Place ready with wide hallways and accessible spaces, including single-floor living if needed
- moved and completely redesigned the stairway to work for the home’s occupants and be a part of the cohesive design aesthetic
- mixed custom tile layouts with more traditional tiling to create fun and playful visual experiences
- custom designed and sourced MCM specific elements such as the entry screen, cabinetry and lighting
- development of the downstairs for potential future use by an assisted living caretaker
- energy efficiency upgrades seamlessly woven in with much improved insulation, ductless mini splits and solar gain

Phoenix Photographic
Mittelgroßes Maritimes Souterrain mit blauer Wandfarbe, Teppichboden und beigem Boden in Detroit
Mittelgroßes Maritimes Souterrain mit blauer Wandfarbe, Teppichboden und beigem Boden in Detroit
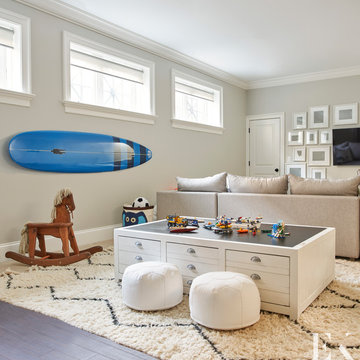
Cozy and spacious basement with kid's play area.
Photography by Mike Schwartz.
Moderner Keller in Chicago
Moderner Keller in Chicago
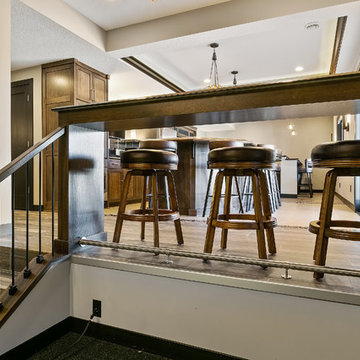
Mittelgroßes Klassisches Souterrain ohne Kamin mit grauer Wandfarbe, Porzellan-Bodenfliesen und braunem Boden in Minneapolis

Renee Alexander
Großes Klassisches Untergeschoss ohne Kamin mit beiger Wandfarbe, braunem Boden und Vinylboden in Washington, D.C.
Großes Klassisches Untergeschoss ohne Kamin mit beiger Wandfarbe, braunem Boden und Vinylboden in Washington, D.C.
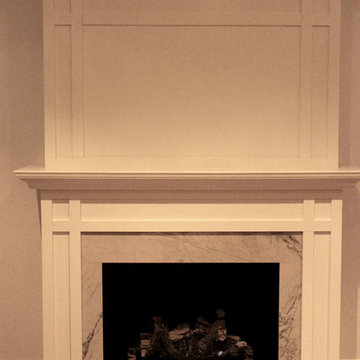
Klassischer Hochkeller mit weißer Wandfarbe, dunklem Holzboden, Kamin, gefliester Kaminumrandung und braunem Boden in Toronto
Keller Ideen und Design
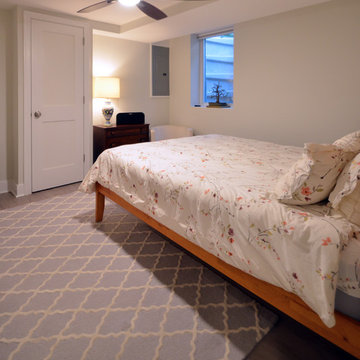
Addie Merrick Phang
Kleines Klassisches Souterrain ohne Kamin mit grauer Wandfarbe, Vinylboden und grauem Boden in Washington, D.C.
Kleines Klassisches Souterrain ohne Kamin mit grauer Wandfarbe, Vinylboden und grauem Boden in Washington, D.C.
7
