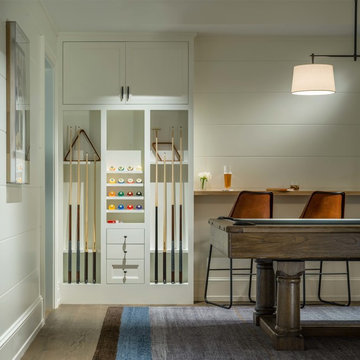Keller mit braunem Holzboden Ideen und Design
Suche verfeinern:
Budget
Sortieren nach:Heute beliebt
61 – 80 von 3.643 Fotos
1 von 2
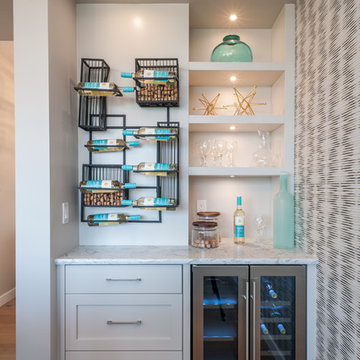
Moderner Keller mit bunten Wänden, braunem Holzboden und braunem Boden in Calgary
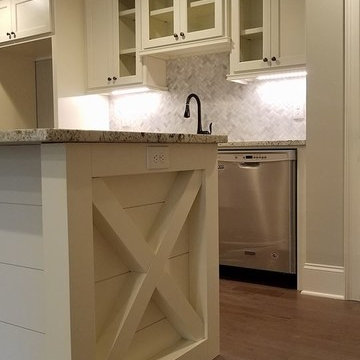
Todd DiFiore
Großer Landhaus Hochkeller ohne Kamin mit beiger Wandfarbe, braunem Holzboden und braunem Boden in Atlanta
Großer Landhaus Hochkeller ohne Kamin mit beiger Wandfarbe, braunem Holzboden und braunem Boden in Atlanta
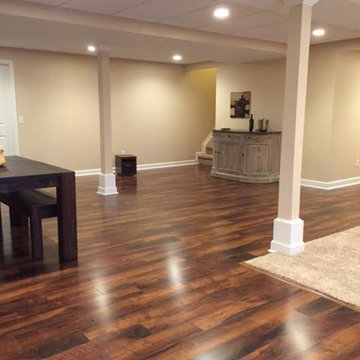
Mittelgroßes Klassisches Untergeschoss mit beiger Wandfarbe und braunem Holzboden in Detroit
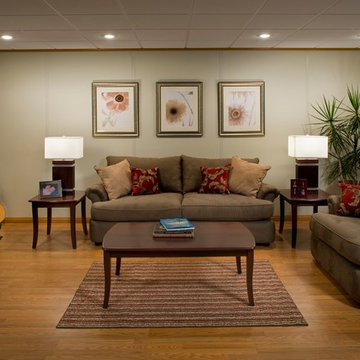
Turn your basement into a beautiful family room with the Owens Corning® Basement Finishing System™!
Mittelgroßes Modernes Untergeschoss ohne Kamin mit beiger Wandfarbe, braunem Holzboden und beigem Boden in Boston
Mittelgroßes Modernes Untergeschoss ohne Kamin mit beiger Wandfarbe, braunem Holzboden und beigem Boden in Boston
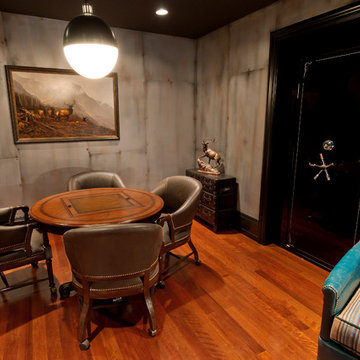
Mittelgroßes Klassisches Untergeschoss ohne Kamin mit grauer Wandfarbe, braunem Holzboden und orangem Boden in Salt Lake City
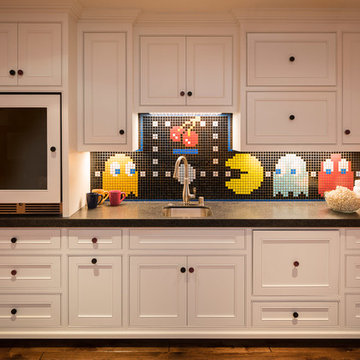
A custom designed, hand-laid game themed mosaic in 1x1 glass tiles. Checker pieces are customized to be used as cabinet pulls. Tile: Modwalls "Brio" 3/4 inch glass tiles. Menlo Park, CA.
Scott Hargis Photography

Mittelgroßer Klassischer Keller mit beiger Wandfarbe, braunem Holzboden, Gaskamin, gefliester Kaminumrandung, braunem Boden und Holzwänden in Toronto
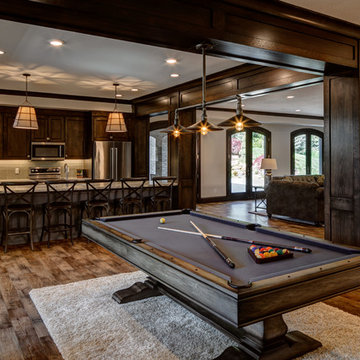
Großes Klassisches Souterrain mit beiger Wandfarbe, braunem Holzboden und braunem Boden in Salt Lake City
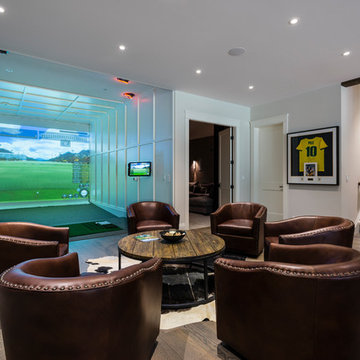
Downstairs the entertainment continues with a wine room, full bar, theatre, and golf simulator. Sound-proofing and Control-4 automation ease comfort and operation, so the media room can be optimized to allow multi-generation entertaining or optimal sports/event venue enjoyment. A bathroom off the social space ensures rambunctious entertainment is contained to the basement… and to top it all off, the room opens onto a landscaped putting green.
photography: Paul Grdina
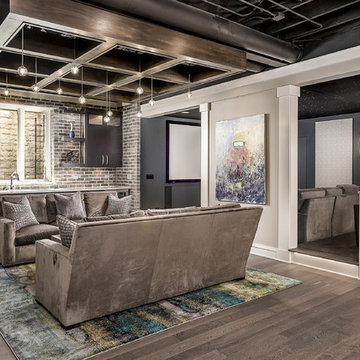
Marina Storm
Großes Modernes Untergeschoss mit beiger Wandfarbe, braunem Holzboden, Gaskamin und braunem Boden in Chicago
Großes Modernes Untergeschoss mit beiger Wandfarbe, braunem Holzboden, Gaskamin und braunem Boden in Chicago
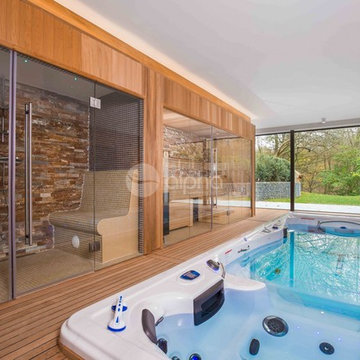
Alpha Wellness Sensations is a global leader in sauna manufacturing, indoor and outdoor design for traditional saunas, infrared cabins, steam baths, salt caves and tanning beds. Our company runs its own research offices and production plant in order to provide a wide range of innovative and individually designed wellness solutions.
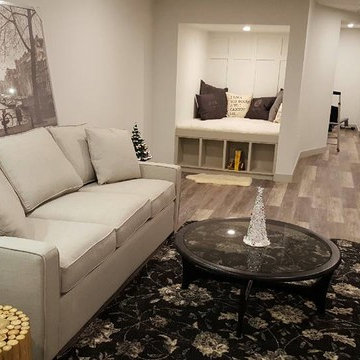
Mittelgroßer Klassischer Keller mit weißer Wandfarbe und braunem Holzboden in Calgary
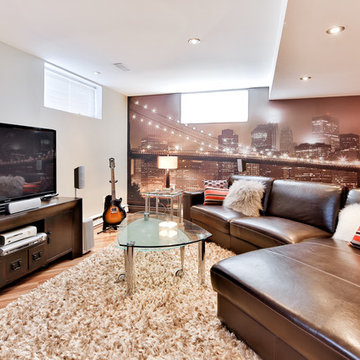
Mittelgroßer Moderner Hochkeller mit weißer Wandfarbe und braunem Holzboden in Montreal
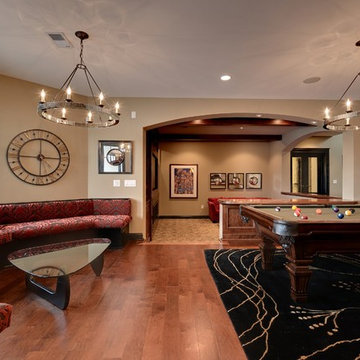
Mike McCaw - Spacecrafting / Architectural Photography
Klassischer Hochkeller ohne Kamin mit beiger Wandfarbe, braunem Holzboden und orangem Boden in Minneapolis
Klassischer Hochkeller ohne Kamin mit beiger Wandfarbe, braunem Holzboden und orangem Boden in Minneapolis
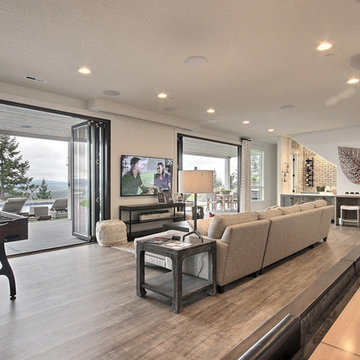
Inspired by the majesty of the Northern Lights and this family's everlasting love for Disney, this home plays host to enlighteningly open vistas and playful activity. Like its namesake, the beloved Sleeping Beauty, this home embodies family, fantasy and adventure in their truest form. Visions are seldom what they seem, but this home did begin 'Once Upon a Dream'. Welcome, to The Aurora.
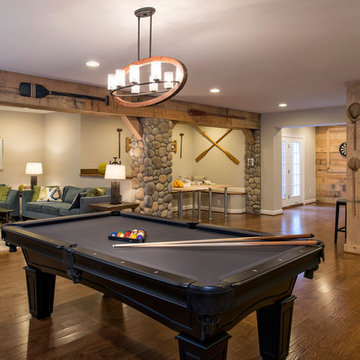
Maxine Schnitzer
Großes Souterrain mit beiger Wandfarbe, braunem Holzboden und braunem Boden in Washington, D.C.
Großes Souterrain mit beiger Wandfarbe, braunem Holzboden und braunem Boden in Washington, D.C.
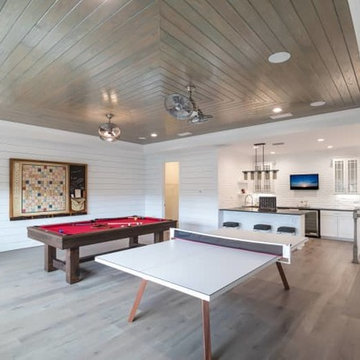
Game Room with Pool Table, White Ping Pong Table, Wall Mounted Scrabble Board, and Custom Built-In Bar with White Painted Brick Accent Wall. Walls are Shiplap and Ceilings are Stained Board in a Repetitive Square Pattern.

Großer Landhausstil Keller ohne Kamin mit grauer Wandfarbe, braunem Holzboden und braunem Boden in Kolumbus
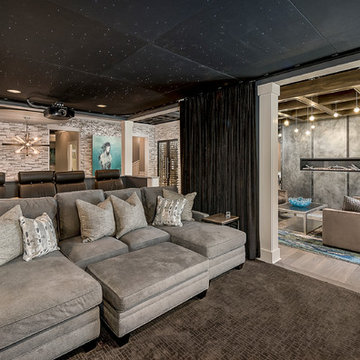
Marina Storm
Großes Modernes Untergeschoss mit beiger Wandfarbe, braunem Holzboden, Gaskamin, braunem Boden und Kaminumrandung aus Metall in Chicago
Großes Modernes Untergeschoss mit beiger Wandfarbe, braunem Holzboden, Gaskamin, braunem Boden und Kaminumrandung aus Metall in Chicago
Keller mit braunem Holzboden Ideen und Design
4
