Keller mit braunem Holzboden Ideen und Design
Suche verfeinern:
Budget
Sortieren nach:Heute beliebt
81 – 100 von 3.643 Fotos
1 von 2
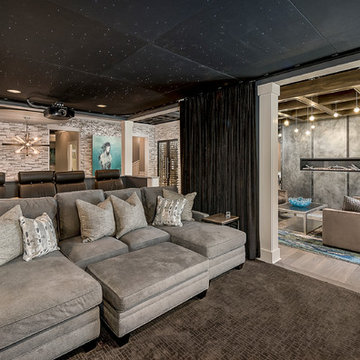
Marina Storm
Großes Modernes Untergeschoss mit beiger Wandfarbe, braunem Holzboden, Gaskamin, braunem Boden und Kaminumrandung aus Metall in Chicago
Großes Modernes Untergeschoss mit beiger Wandfarbe, braunem Holzboden, Gaskamin, braunem Boden und Kaminumrandung aus Metall in Chicago
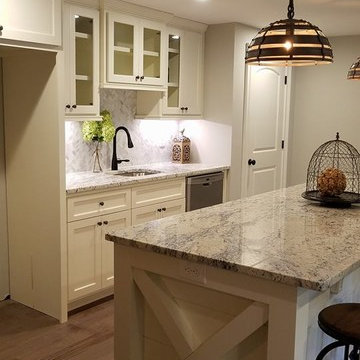
Todd DiFiore
Großer Landhaus Hochkeller ohne Kamin mit beiger Wandfarbe, braunem Holzboden und braunem Boden in Atlanta
Großer Landhaus Hochkeller ohne Kamin mit beiger Wandfarbe, braunem Holzboden und braunem Boden in Atlanta

Geräumiges Klassisches Souterrain mit grauer Wandfarbe, braunem Holzboden, Kamin, Kaminumrandung aus Backstein und beigem Boden in Salt Lake City
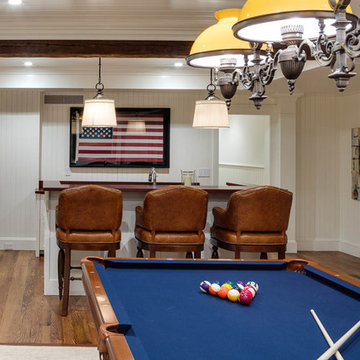
Greg Premru
Geräumiger Maritimer Hochkeller mit weißer Wandfarbe, braunem Holzboden und Kamin in Boston
Geräumiger Maritimer Hochkeller mit weißer Wandfarbe, braunem Holzboden und Kamin in Boston
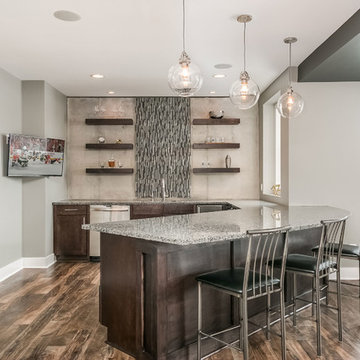
©Finished Basement Company
Geräumiger Moderner Hochkeller ohne Kamin mit grauer Wandfarbe, braunem Holzboden und braunem Boden in Minneapolis
Geräumiger Moderner Hochkeller ohne Kamin mit grauer Wandfarbe, braunem Holzboden und braunem Boden in Minneapolis
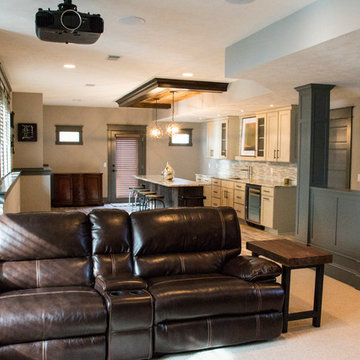
Paramount Online Marketing
Großes Modernes Souterrain ohne Kamin mit grauer Wandfarbe und braunem Holzboden in Grand Rapids
Großes Modernes Souterrain ohne Kamin mit grauer Wandfarbe und braunem Holzboden in Grand Rapids
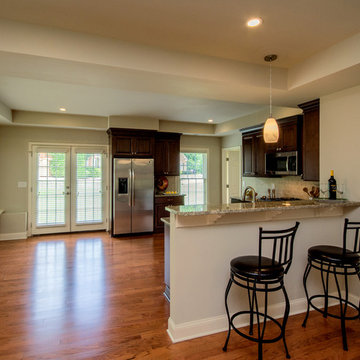
Basement walk out "in law suite" complete with Kitchen, Bedroom, Bathroom, Theater, Sitting room and Storage room. Photography: Buxton Photography
Großes Klassisches Souterrain ohne Kamin mit beiger Wandfarbe und braunem Holzboden in Atlanta
Großes Klassisches Souterrain ohne Kamin mit beiger Wandfarbe und braunem Holzboden in Atlanta
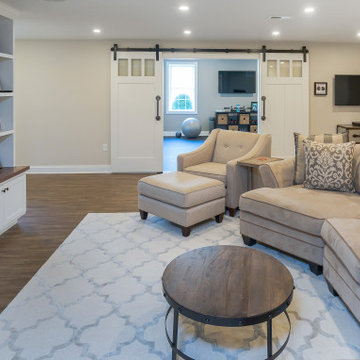
The side of the staircase was a natural place to create a built-in TV and entertainment center with adjustable shelving and lots of storage. This space is bright and welcoming, and the open floor plan allows for easy entertaining. Dual sliding barn doors with black pipe handles form the entrance to the home gym.
Welcome to this sports lover’s paradise in West Chester, PA! We started with the completely blank palette of an unfinished basement and created space for everyone in the family by adding a main television watching space, a play area, a bar area, a full bathroom and an exercise room. The floor is COREtek engineered hardwood, which is waterproof and durable, and great for basements and floors that might take a beating. Combining wood, steel, tin and brick, this modern farmhouse looking basement is chic and ready to host family and friends to watch sporting events!
Rudloff Custom Builders has won Best of Houzz for Customer Service in 2014, 2015 2016, 2017 and 2019. We also were voted Best of Design in 2016, 2017, 2018, 2019 which only 2% of professionals receive. Rudloff Custom Builders has been featured on Houzz in their Kitchen of the Week, What to Know About Using Reclaimed Wood in the Kitchen as well as included in their Bathroom WorkBook article. We are a full service, certified remodeling company that covers all of the Philadelphia suburban area. This business, like most others, developed from a friendship of young entrepreneurs who wanted to make a difference in their clients’ lives, one household at a time. This relationship between partners is much more than a friendship. Edward and Stephen Rudloff are brothers who have renovated and built custom homes together paying close attention to detail. They are carpenters by trade and understand concept and execution. Rudloff Custom Builders will provide services for you with the highest level of professionalism, quality, detail, punctuality and craftsmanship, every step of the way along our journey together.
Specializing in residential construction allows us to connect with our clients early in the design phase to ensure that every detail is captured as you imagined. One stop shopping is essentially what you will receive with Rudloff Custom Builders from design of your project to the construction of your dreams, executed by on-site project managers and skilled craftsmen. Our concept: envision our client’s ideas and make them a reality. Our mission: CREATING LIFETIME RELATIONSHIPS BUILT ON TRUST AND INTEGRITY.
Photo Credit: Linda McManus Images

Mittelgroßer Klassischer Keller mit beiger Wandfarbe, braunem Holzboden, Gaskamin, gefliester Kaminumrandung, braunem Boden und Holzwänden in Toronto

A blank slate and open minds are a perfect recipe for creative design ideas. The homeowner's brother is a custom cabinet maker who brought our ideas to life and then Landmark Remodeling installed them and facilitated the rest of our vision. We had a lot of wants and wishes, and were to successfully do them all, including a gym, fireplace, hidden kid's room, hobby closet, and designer touches.
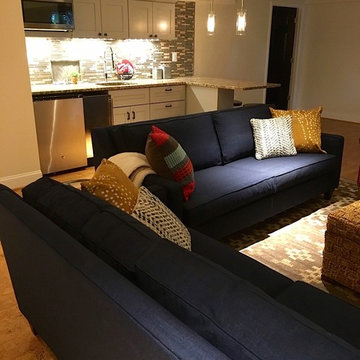
Mittelgroßes Klassisches Souterrain ohne Kamin mit beiger Wandfarbe, braunem Holzboden und braunem Boden in Washington, D.C.
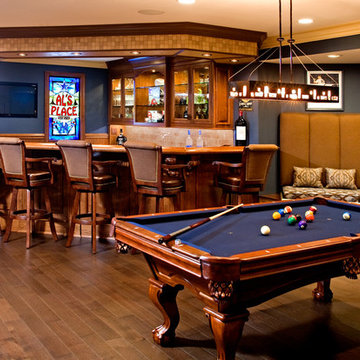
Randy Bye
Großes Klassisches Souterrain mit blauer Wandfarbe und braunem Holzboden in Philadelphia
Großes Klassisches Souterrain mit blauer Wandfarbe und braunem Holzboden in Philadelphia
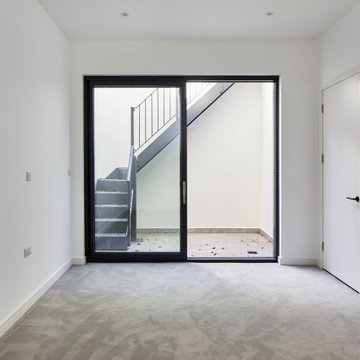
Basement
Großes Modernes Souterrain mit weißer Wandfarbe, braunem Holzboden und braunem Boden in London
Großes Modernes Souterrain mit weißer Wandfarbe, braunem Holzboden und braunem Boden in London
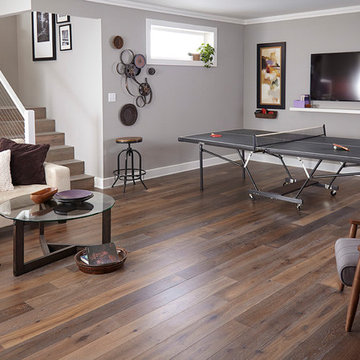
Klassischer Keller mit grauer Wandfarbe, braunem Holzboden und braunem Boden in Raleigh
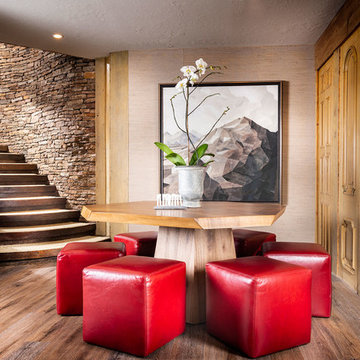
Geräumiges Klassisches Untergeschoss mit brauner Wandfarbe, braunem Holzboden und braunem Boden in Sonstige
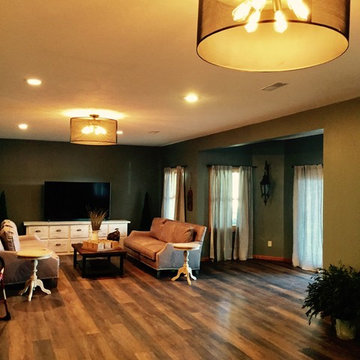
Mittelgroßes Stilmix Souterrain mit grauer Wandfarbe, braunem Holzboden und braunem Boden in Sonstige
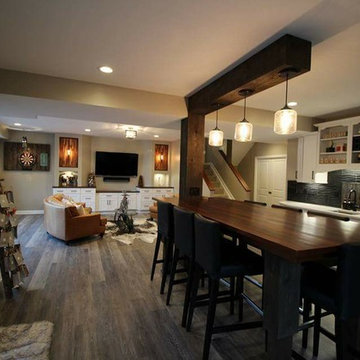
Mittelgroßer Moderner Hochkeller ohne Kamin mit beiger Wandfarbe, braunem Holzboden und braunem Boden in Kolumbus
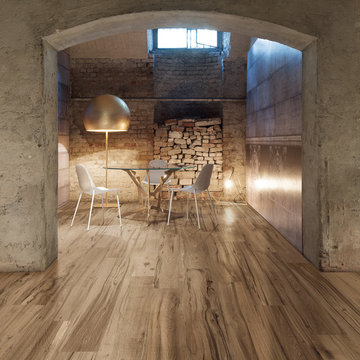
Just Venice replicates wood at its best. A true plank size of 1800x268mm, brings the reality of wooden beauty, right into your living space. Like different wooden posts, they join at the surface of the water to create a dolphin structure, similar to the Just Venice line of tiles, which join in your rooms to create your own personal style. Smooth or coarse, elaborated or rustic, each piece of wood encloses many aspects, just as many as its veins and with just as many colours. Strength, fineness and vigour: the many personalities are inscribed in the colours and in the shades of wood. This range is truly an inspiring creation that will provide refinement and sophistication to any living space.
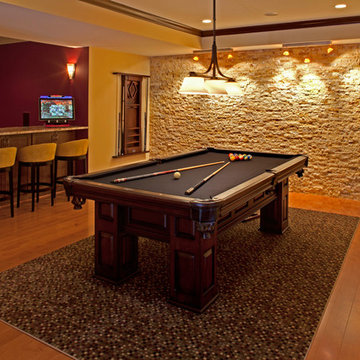
Stone wall with modern paint colors makes this basement remodel sophisticated and functional.
Großes Klassisches Souterrain mit beiger Wandfarbe, braunem Holzboden und Kamin in Washington, D.C.
Großes Klassisches Souterrain mit beiger Wandfarbe, braunem Holzboden und Kamin in Washington, D.C.
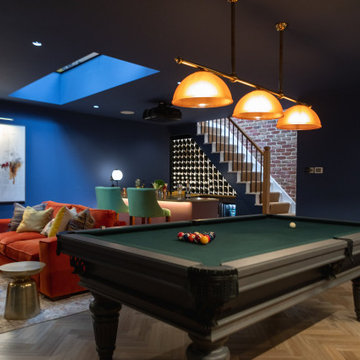
THE COMPLETE RENOVATION OF A LARGE DETACHED FAMILY HOME
This project was a labour of love from start to finish and we think it shows. We worked closely with the architect and contractor to create the interiors of this stunning house in Richmond, West London. The existing house was just crying out for a new lease of life, it was so incredibly tired and dated. An interior designer’s dream.
A new rear extension was designed to house the vast kitchen diner. Below that in the basement – a cinema, games room and bar. In addition, the drawing room, entrance hall, stairwell master bedroom and en-suite also came under our remit. We took all these areas on plan and articulated our concepts to the client in 3D. Then we implemented the whole thing for them. So Timothy James Interiors were responsible for curating or custom-designing everything you see in these photos
OUR FULL INTERIOR DESIGN SERVICE INCLUDING PROJECT COORDINATION AND IMPLEMENTATION
Our brief for this interior design project was to create a ‘private members club feel’. Precedents included Soho House and Firmdale Hotels. This is very much our niche so it’s little wonder we were appointed. Cosy but luxurious interiors with eye-catching artwork, bright fabrics and eclectic furnishings.
The scope of services for this project included both the interior design and the interior architecture. This included lighting plan , kitchen and bathroom designs, bespoke joinery drawings and a design for a stained glass window.
This project also included the full implementation of the designs we had conceived. We liaised closely with appointed contractor and the trades to ensure the work was carried out in line with the designs. We ordered all of the interior finishes and had them delivered to the relevant specialists. Furniture, soft furnishings and accessories were ordered alongside the site works. When the house was finished we conducted a full installation of the furnishings, artwork and finishing touches.
Keller mit braunem Holzboden Ideen und Design
5