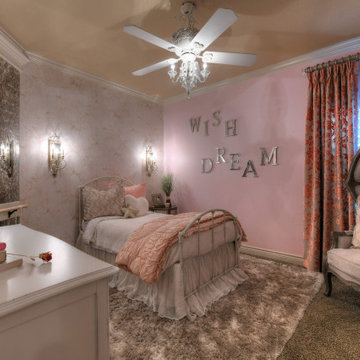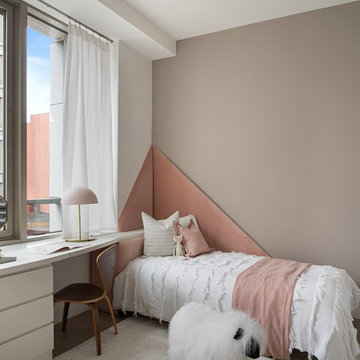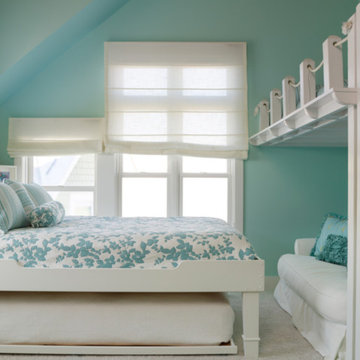Kinderzimmer Ideen und Design
Suche verfeinern:
Budget
Sortieren nach:Heute beliebt
181 – 200 von 196.774 Fotos

Mittelgroßes Modernes Jungszimmer mit hellem Holzboden, beigem Boden und weißer Wandfarbe in Dijon
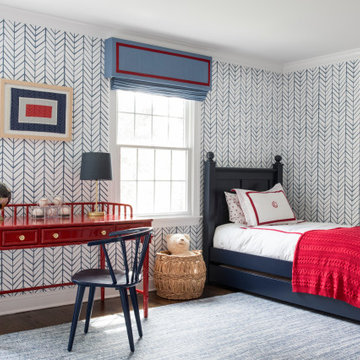
Klassisches Jungszimmer mit Schlafplatz, blauer Wandfarbe, dunklem Holzboden und braunem Boden in New York
Finden Sie den richtigen Experten für Ihr Projekt
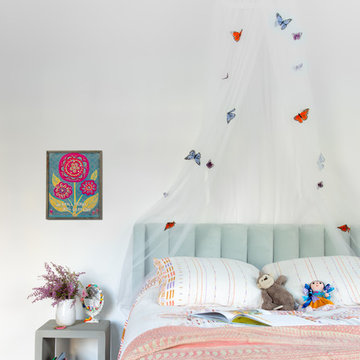
Intentional. Elevated. Artisanal.
With three children under the age of 5, our clients were starting to feel the confines of their Pacific Heights home when the expansive 1902 Italianate across the street went on the market. After learning the home had been recently remodeled, they jumped at the chance to purchase a move-in ready property. We worked with them to infuse the already refined, elegant living areas with subtle edginess and handcrafted details, and also helped them reimagine unused space to delight their little ones.
Elevated furnishings on the main floor complement the home’s existing high ceilings, modern brass bannisters and extensive walnut cabinetry. In the living room, sumptuous emerald upholstery on a velvet side chair balances the deep wood tones of the existing baby grand. Minimally and intentionally accessorized, the room feels formal but still retains a sharp edge—on the walls moody portraiture gets irreverent with a bold paint stroke, and on the the etagere, jagged crystals and metallic sculpture feel rugged and unapologetic. Throughout the main floor handcrafted, textured notes are everywhere—a nubby jute rug underlies inviting sofas in the family room and a half-moon mirror in the living room mixes geometric lines with flax-colored fringe.
On the home’s lower level, we repurposed an unused wine cellar into a well-stocked craft room, with a custom chalkboard, art-display area and thoughtful storage. In the adjoining space, we installed a custom climbing wall and filled the balance of the room with low sofas, plush area rugs, poufs and storage baskets, creating the perfect space for active play or a quiet reading session. The bold colors and playful attitudes apparent in these spaces are echoed upstairs in each of the children’s imaginative bedrooms.
Architect + Developer: McMahon Architects + Studio, Photographer: Suzanna Scott Photography
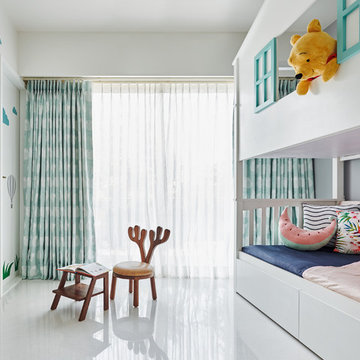
The Kids Bedroom walls are a playground for graphic explorations. With Animal Chairs, the elephant shaped blackboard adds to the space with hot air balloons on the sky. The pale yellow niche for toys bring an element of depth to the space.
The house shaped bed explores the kids idea of a house and lets them enjoy the same with windows and ladders.
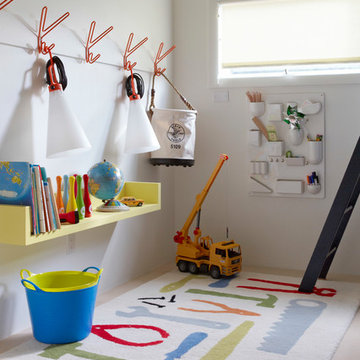
Neutrales Modernes Kinderzimmer mit Spielecke, weißer Wandfarbe und beigem Boden in New York
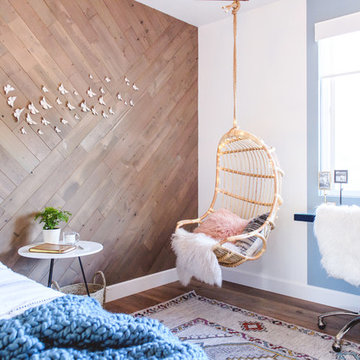
Maritimes Kinderzimmer mit Schlafplatz, bunten Wänden und dunklem Holzboden in San Diego
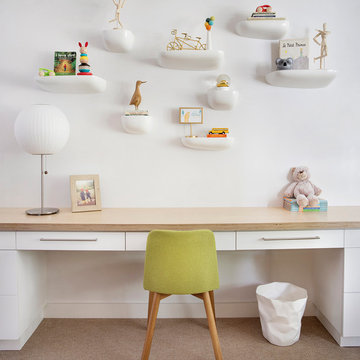
Neutrales Skandinavisches Kinderzimmer mit Arbeitsecke, weißer Wandfarbe, Teppichboden und beigem Boden
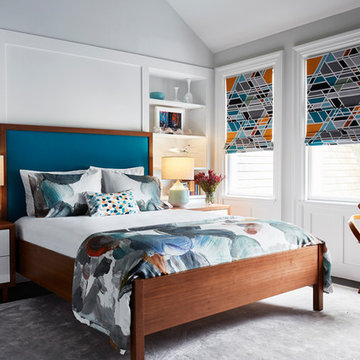
Photography by Thomas Loof
Eklektisches Kinderzimmer mit grauer Wandfarbe, dunklem Holzboden und braunem Boden in New York
Eklektisches Kinderzimmer mit grauer Wandfarbe, dunklem Holzboden und braunem Boden in New York
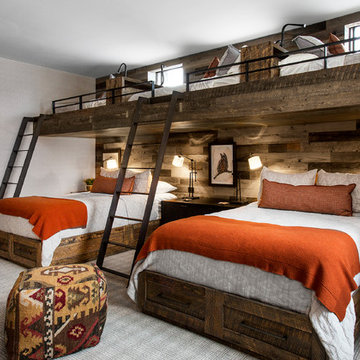
Uriges Kinderzimmer mit Schlafplatz, grauer Wandfarbe, Teppichboden und grauem Boden in Chicago
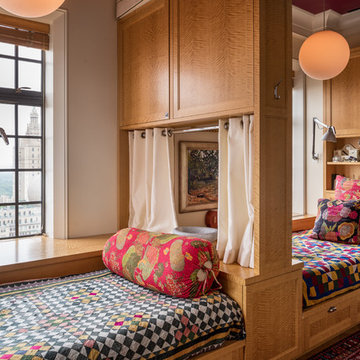
A lovely kids room perched above central park in New York. A narrow bedroom fits two twin beds toe-to-toe. The built in beds with separating curtain allow for privacy and doubles as a puppet theatre. Photo by Gabe Border
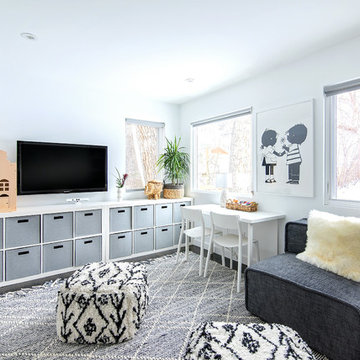
this graphic black and white playroom is made cozy with moroccan pouf ottomans, a gray felt rug and sheepskin pillows. the clean, white desk, chairs and storage shelf add a modern freshness.
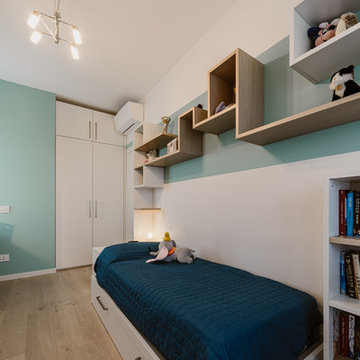
Cameretta di ragazza adolescente caratterizzata da un gioco di mensole saliscendi e multicolore.
Foto di Simone Marulli
Kleines Modernes Kinderzimmer mit Schlafplatz, bunten Wänden, hellem Holzboden und beigem Boden in Mailand
Kleines Modernes Kinderzimmer mit Schlafplatz, bunten Wänden, hellem Holzboden und beigem Boden in Mailand
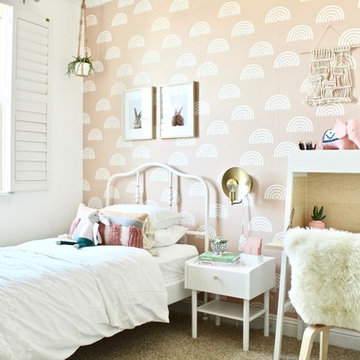
Mittelgroßes Klassisches Mädchenzimmer mit Schlafplatz, rosa Wandfarbe, Teppichboden und beigem Boden in Sacramento
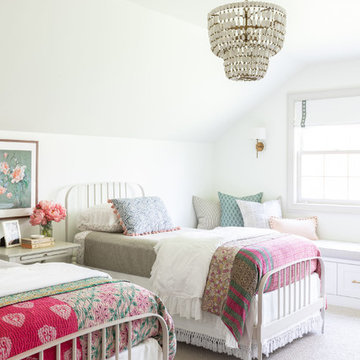
Newly remodeled girls bedroom with new built in window seat, custom bench cushion, custom roman shades, new beaded chandelier, new loop wall to wall carpet. Twin beds with handmade vintage quilts. Photo by Emily Kennedy Photography.
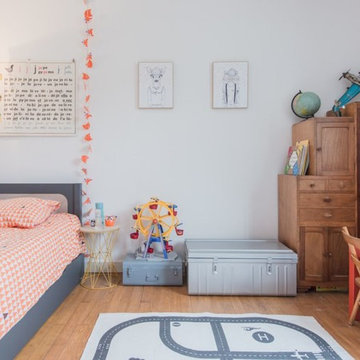
Jours & Nuits © 2018 Houzz
Mittelgroßes, Neutrales Modernes Kinderzimmer mit Schlafplatz, weißer Wandfarbe, braunem Holzboden und braunem Boden in Nantes
Mittelgroßes, Neutrales Modernes Kinderzimmer mit Schlafplatz, weißer Wandfarbe, braunem Holzboden und braunem Boden in Nantes

Low Gear Photography
Großes, Neutrales Klassisches Kinderzimmer mit blauer Wandfarbe, Laminat, braunem Boden und Spielecke in Kansas City
Großes, Neutrales Klassisches Kinderzimmer mit blauer Wandfarbe, Laminat, braunem Boden und Spielecke in Kansas City
Kinderzimmer Ideen und Design
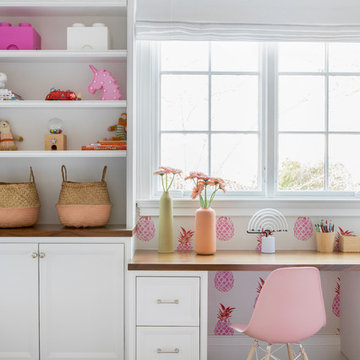
Architecture, Construction Management, Interior Design, Art Curation & Real Estate Advisement by Chango & Co.
Construction by MXA Development, Inc.
Photography by Sarah Elliott
See the home tour feature in Domino Magazine
10
