Kinderzimmer Ideen und Design
Suche verfeinern:
Budget
Sortieren nach:Heute beliebt
181 – 200 von 196.840 Fotos
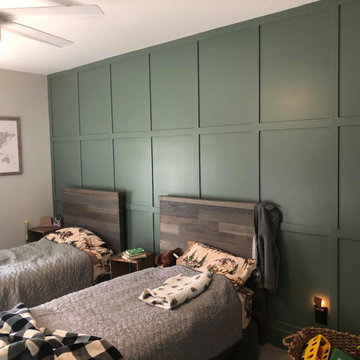
Mittelgroßes Klassisches Jungszimmer mit Schlafplatz, grüner Wandfarbe, Teppichboden und Wandpaneelen in Sonstige

Neutrales Klassisches Kinderzimmer mit Spielecke, grauer Wandfarbe, Teppichboden und buntem Boden in Sonstige
Finden Sie den richtigen Experten für Ihr Projekt
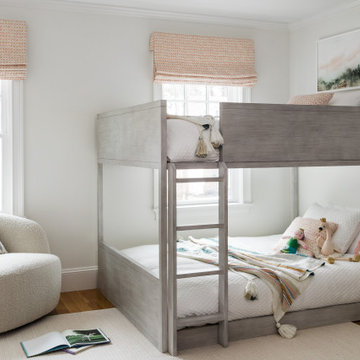
Designed by Thayer Design Studio. We are a full-service interior design firm located in South Boston, MA specializing in new construction, renovations, additions and room by room furnishing for residential and small commercial projects throughout New England.
From conception to completion, we engage in a collaborative process with our clients, working closely with contractors, architects, crafts-people and artisans to provide cohesion to our client’s vision.
We build spaces that tell a story and create comfort; always striving to find the balance between materials, architectural details, color and space. We believe a well-balanced and thoughtfully curated home is the foundation for happier living.

Geräumiges, Neutrales Modernes Kinderzimmer mit Schlafplatz, weißer Wandfarbe, hellem Holzboden, braunem Boden, gewölbter Decke und Holzdielenwänden in Houston

Bunk bedroom featuring custom built-in bunk beds with white oak stair treads painted railing, niches with outlets and lighting, custom drapery and decorative lighting
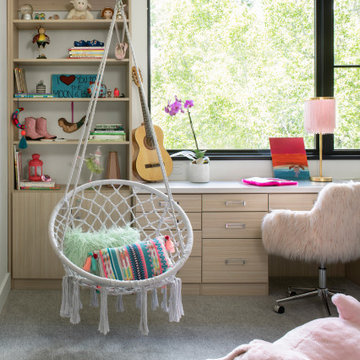
Landhausstil Mädchenzimmer mit Schlafplatz, weißer Wandfarbe, Teppichboden und grauem Boden in Denver
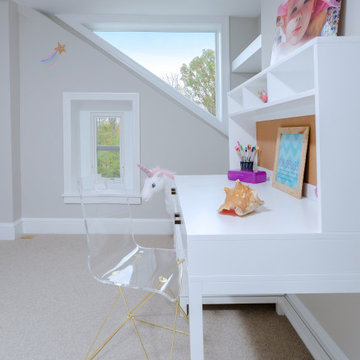
Mittelgroßes Klassisches Mädchenzimmer mit beiger Wandfarbe, Teppichboden, beigem Boden und Schlafplatz in Philadelphia
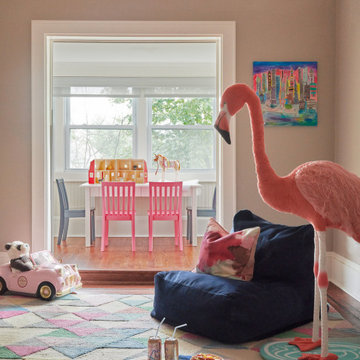
Playful and relaxed, honoring classical Victorian elements with contemporary living for a modern young family.
Neutrales Klassisches Kinderzimmer mit Spielecke, beiger Wandfarbe, dunklem Holzboden und braunem Boden in New York
Neutrales Klassisches Kinderzimmer mit Spielecke, beiger Wandfarbe, dunklem Holzboden und braunem Boden in New York

Nestled at the top of the prestigious Enclave neighborhood established in 2006, this privately gated and architecturally rich Hacienda estate lacks nothing. Situated at the end of a cul-de-sac on nearly 4 acres and with approx 5,000 sqft of single story luxurious living, the estate boasts a Cabernet vineyard of 120+/- vines and manicured grounds.
Stroll to the top of what feels like your own private mountain and relax on the Koi pond deck, sink golf balls on the putting green, and soak in the sweeping vistas from the pergola. Stunning views of mountains, farms, cafe lights, an orchard of 43 mature fruit trees, 4 avocado trees, a large self-sustainable vegetable/herb garden and lush lawns. This is the entertainer’s estate you have dreamed of but could never find.
The newer infinity edge saltwater oversized pool/spa features PebbleTek surfaces, a custom waterfall, rock slide, dreamy deck jets, beach entry, and baja shelf –-all strategically positioned to capture the extensive views of the distant mountain ranges (at times snow-capped). A sleek cabana is flanked by Mediterranean columns, vaulted ceilings, stone fireplace & hearth, plus an outdoor spa-like bathroom w/travertine floors, frameless glass walkin shower + dual sinks.
Cook like a pro in the fully equipped outdoor kitchen featuring 3 granite islands consisting of a new built in gas BBQ grill, two outdoor sinks, gas cooktop, fridge, & service island w/patio bar.
Inside you will enjoy your chef’s kitchen with the GE Monogram 6 burner cooktop + grill, GE Mono dual ovens, newer SubZero Built-in Refrigeration system, substantial granite island w/seating, and endless views from all windows. Enjoy the luxury of a Butler’s Pantry plus an oversized walkin pantry, ideal for staying stocked and organized w/everyday essentials + entertainer’s supplies.
Inviting full size granite-clad wet bar is open to family room w/fireplace as well as the kitchen area with eat-in dining. An intentional front Parlor room is utilized as the perfect Piano Lounge, ideal for entertaining guests as they enter or as they enjoy a meal in the adjacent Dining Room. Efficiency at its finest! A mudroom hallway & workhorse laundry rm w/hookups for 2 washer/dryer sets. Dualpane windows, newer AC w/new ductwork, newer paint, plumbed for central vac, and security camera sys.
With plenty of natural light & mountain views, the master bed/bath rivals the amenities of any day spa. Marble clad finishes, include walkin frameless glass shower w/multi-showerheads + bench. Two walkin closets, soaking tub, W/C, and segregated dual sinks w/custom seated vanity. Total of 3 bedrooms in west wing + 2 bedrooms in east wing. Ensuite bathrooms & walkin closets in nearly each bedroom! Floorplan suitable for multi-generational living and/or caretaker quarters. Wheelchair accessible/RV Access + hookups. Park 10+ cars on paver driveway! 4 car direct & finished garage!
Ready for recreation in the comfort of your own home? Built in trampoline, sandpit + playset w/turf. Zoned for Horses w/equestrian trails, hiking in backyard, room for volleyball, basketball, soccer, and more. In addition to the putting green, property is located near Sunset Hills, WoodRanch & Moorpark Country Club Golf Courses. Near Presidential Library, Underwood Farms, beaches & easy FWY access. Ideally located near: 47mi to LAX, 6mi to Westlake Village, 5mi to T.O. Mall. Find peace and tranquility at 5018 Read Rd: Where the outdoor & indoor spaces feel more like a sanctuary and less like the outside world.
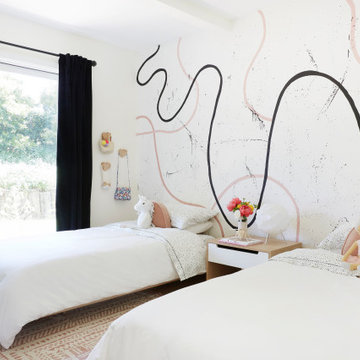
Mittelgroßes Modernes Mädchenzimmer mit Schlafplatz, bunten Wänden, hellem Holzboden, beigem Boden und Tapetenwänden in Los Angeles

Großes Klassisches Jungszimmer mit Schlafplatz, blauer Wandfarbe, braunem Holzboden und braunem Boden in Boston
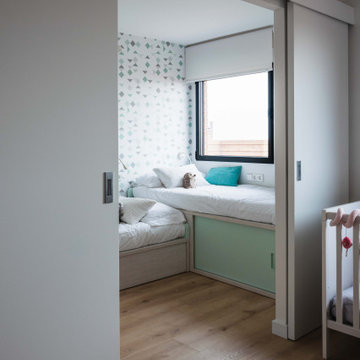
Una puerta corredera junta/divide dos habitaciones
Großes Modernes Kinderzimmer mit Schlafplatz, bunten Wänden und braunem Holzboden in Valencia
Großes Modernes Kinderzimmer mit Schlafplatz, bunten Wänden und braunem Holzboden in Valencia

Flannel drapes balance the cedar cladding of these four bunks while also providing for privacy.
Neutrales, Großes Uriges Jugendzimmer mit Schlafplatz, beiger Wandfarbe, Schieferboden, schwarzem Boden und Holzwänden in Chicago
Neutrales, Großes Uriges Jugendzimmer mit Schlafplatz, beiger Wandfarbe, Schieferboden, schwarzem Boden und Holzwänden in Chicago
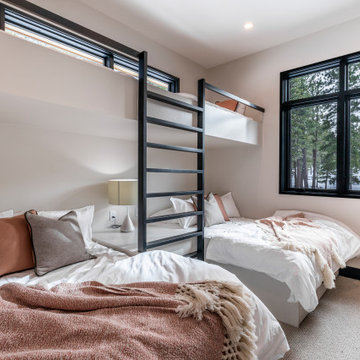
Modernes Mädchenzimmer mit Schlafplatz, beiger Wandfarbe, Teppichboden und beigem Boden in San Francisco
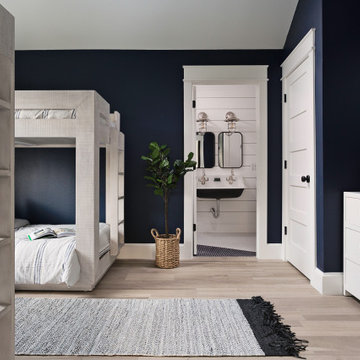
Großes, Neutrales Maritimes Jugendzimmer mit Schlafplatz, blauer Wandfarbe und beigem Boden in Tampa
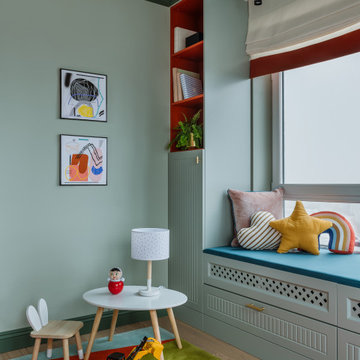
Neutrales Modernes Kinderzimmer mit Spielecke, hellem Holzboden und beigem Boden in Moskau
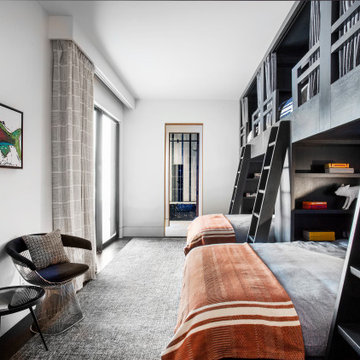
Neutrales Modernes Kinderzimmer mit Schlafplatz, weißer Wandfarbe, dunklem Holzboden und braunem Boden in Salt Lake City
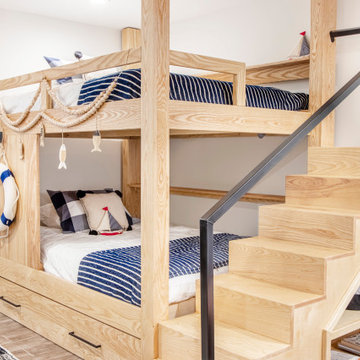
Kids Bunk room with a Lake Theme
Kleines Modernes Jungszimmer mit Schlafplatz und weißer Wandfarbe in Dallas
Kleines Modernes Jungszimmer mit Schlafplatz und weißer Wandfarbe in Dallas
Kinderzimmer Ideen und Design
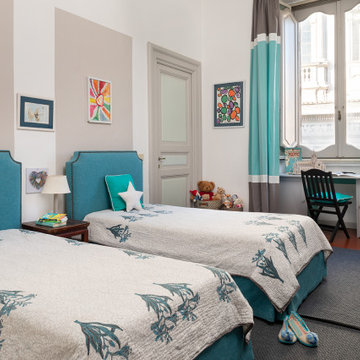
La stanza delle bambine con i toni verde acqua, blu , e grigio. i letti sono stati realizzati e disegnati dall'architetto.
Klassisches Jungszimmer mit Schlafplatz und weißer Wandfarbe in Rom
Klassisches Jungszimmer mit Schlafplatz und weißer Wandfarbe in Rom
10
