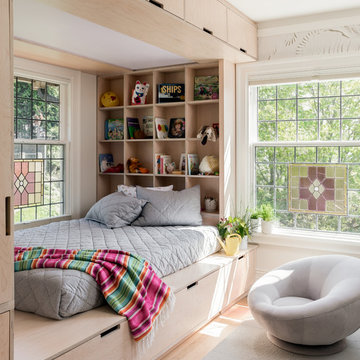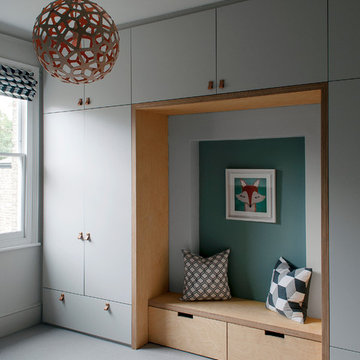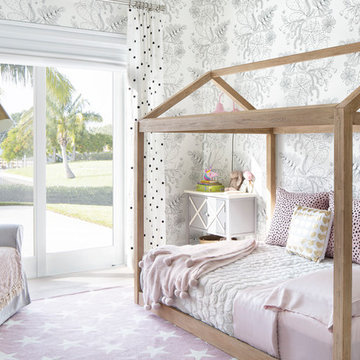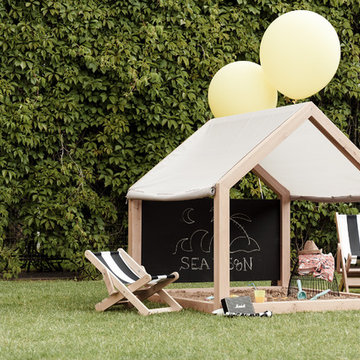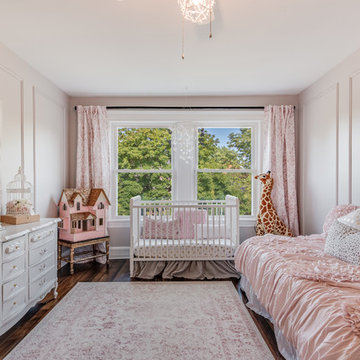Kinderzimmer Ideen und Design
Suche verfeinern:
Budget
Sortieren nach:Heute beliebt
361 – 380 von 197.340 Fotos
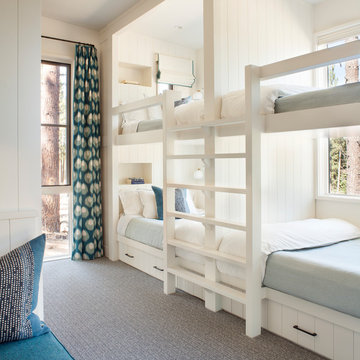
Mittelgroßes, Neutrales Uriges Kinderzimmer mit Schlafplatz, weißer Wandfarbe, Teppichboden und grauem Boden in Sacramento
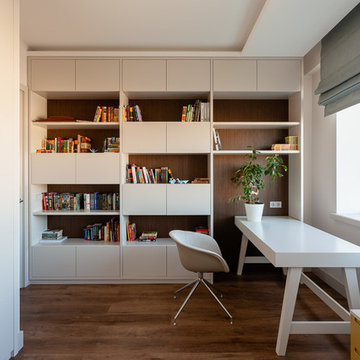
Квартира расположена в городе Москва, вблизи современного парка "Ходынское поле". Проект выполнен для молодой и перспективной девушки.
Основное пожелание заказчика - минимум мебели и максимум использования пространства. Интерьер квартиры выполнен в светлых тонах с небольшим количеством ярких элементов. Особенностью данного проекта является интеграция мебели в интерьер. Отдельностоящие предметы минимализированы. Фасады выкрашены в общей колористе стен. Так же стоит отметить текстиль на окнах. Отсутствие соседей и красивый вид позволили ограничится римскими шторами. В ванных комнатах применены материалы с текстурой дерева и камня, что поддерживает общую гамму квартиры. Интерьер наполнен светом и ощущением пространства.
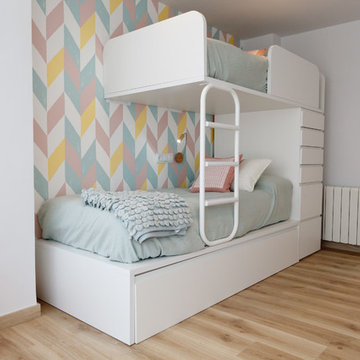
Modernes Mädchenzimmer mit Schlafplatz, bunten Wänden, braunem Holzboden und braunem Boden in Sonstige
Finden Sie den richtigen Experten für Ihr Projekt
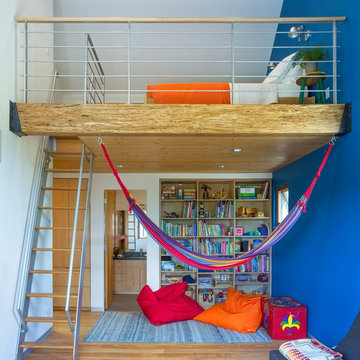
Skandinavisches Kinderzimmer mit Spielecke, blauer Wandfarbe, hellem Holzboden und beigem Boden in Burlington
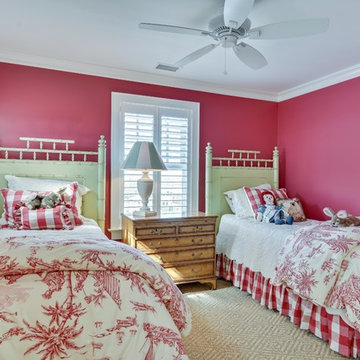
Motion City Media
Mittelgroßes, Neutrales Maritimes Jugendzimmer mit Schlafplatz, roter Wandfarbe, Teppichboden und beigem Boden in New York
Mittelgroßes, Neutrales Maritimes Jugendzimmer mit Schlafplatz, roter Wandfarbe, Teppichboden und beigem Boden in New York

Klopf Architecture and Outer space Landscape Architects designed a new warm, modern, open, indoor-outdoor home in Los Altos, California. Inspired by mid-century modern homes but looking for something completely new and custom, the owners, a couple with two children, bought an older ranch style home with the intention of replacing it.
Created on a grid, the house is designed to be at rest with differentiated spaces for activities; living, playing, cooking, dining and a piano space. The low-sloping gable roof over the great room brings a grand feeling to the space. The clerestory windows at the high sloping roof make the grand space light and airy.
Upon entering the house, an open atrium entry in the middle of the house provides light and nature to the great room. The Heath tile wall at the back of the atrium blocks direct view of the rear yard from the entry door for privacy.
The bedrooms, bathrooms, play room and the sitting room are under flat wing-like roofs that balance on either side of the low sloping gable roof of the main space. Large sliding glass panels and pocketing glass doors foster openness to the front and back yards. In the front there is a fenced-in play space connected to the play room, creating an indoor-outdoor play space that could change in use over the years. The play room can also be closed off from the great room with a large pocketing door. In the rear, everything opens up to a deck overlooking a pool where the family can come together outdoors.
Wood siding travels from exterior to interior, accentuating the indoor-outdoor nature of the house. Where the exterior siding doesn’t come inside, a palette of white oak floors, white walls, walnut cabinetry, and dark window frames ties all the spaces together to create a uniform feeling and flow throughout the house. The custom cabinetry matches the minimal joinery of the rest of the house, a trim-less, minimal appearance. Wood siding was mitered in the corners, including where siding meets the interior drywall. Wall materials were held up off the floor with a minimal reveal. This tight detailing gives a sense of cleanliness to the house.
The garage door of the house is completely flush and of the same material as the garage wall, de-emphasizing the garage door and making the street presentation of the house kinder to the neighborhood.
The house is akin to a custom, modern-day Eichler home in many ways. Inspired by mid-century modern homes with today’s materials, approaches, standards, and technologies. The goals were to create an indoor-outdoor home that was energy-efficient, light and flexible for young children to grow. This 3,000 square foot, 3 bedroom, 2.5 bathroom new house is located in Los Altos in the heart of the Silicon Valley.
Klopf Architecture Project Team: John Klopf, AIA, and Chuang-Ming Liu
Landscape Architect: Outer space Landscape Architects
Structural Engineer: ZFA Structural Engineers
Staging: Da Lusso Design
Photography ©2018 Mariko Reed
Location: Los Altos, CA
Year completed: 2017
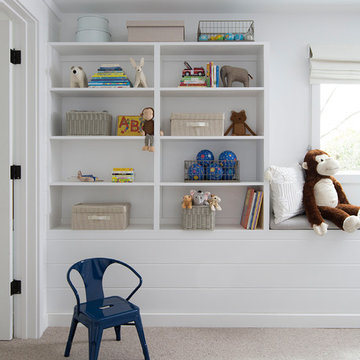
Michelle Drewes Photography
Mittelgroßes Modernes Kinderzimmer mit Spielecke, weißer Wandfarbe, Teppichboden und grauem Boden in San Francisco
Mittelgroßes Modernes Kinderzimmer mit Spielecke, weißer Wandfarbe, Teppichboden und grauem Boden in San Francisco
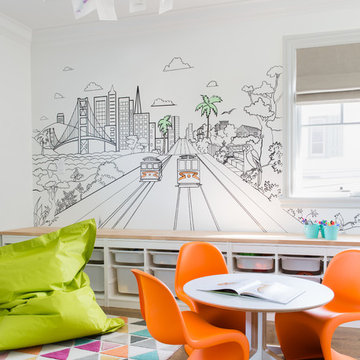
Photo by Suzanna Scott.
Neutrales Klassisches Kinderzimmer mit Spielecke, weißer Wandfarbe, dunklem Holzboden und braunem Boden in San Francisco
Neutrales Klassisches Kinderzimmer mit Spielecke, weißer Wandfarbe, dunklem Holzboden und braunem Boden in San Francisco
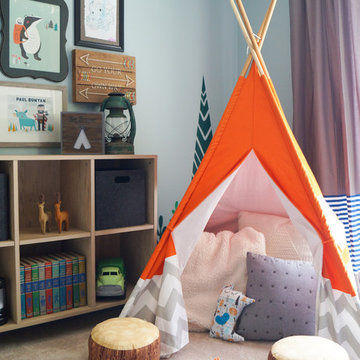
This boys' room reflects a love of the great outdoors with special attention paid to Minnesota's favorite lumberjack, Paul Bunyan. It was designed to easily grow with the child and has many different shelves, cubbies, nooks, and crannies for him to stow away his trinkets and display his treasures.
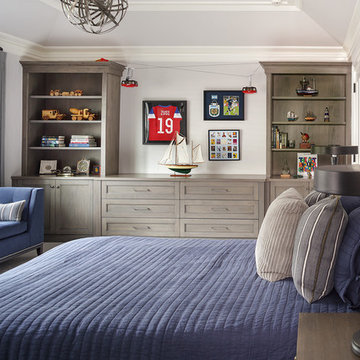
A teenage boy's bedroom with blue upholstery and grey built in cabinetry.
Peter Rymwid Photography
Mittelgroßes Klassisches Jugendzimmer mit grauer Wandfarbe, Teppichboden, beigem Boden und Schlafplatz in New York
Mittelgroßes Klassisches Jugendzimmer mit grauer Wandfarbe, Teppichboden, beigem Boden und Schlafplatz in New York
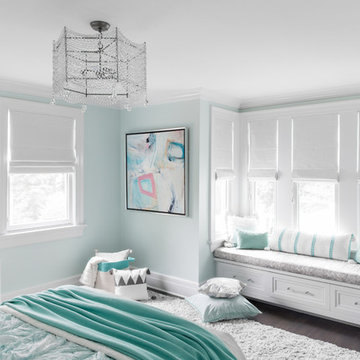
photography: raquel langworthy
Maritimes Kinderzimmer mit grüner Wandfarbe, dunklem Holzboden und Schlafplatz in New York
Maritimes Kinderzimmer mit grüner Wandfarbe, dunklem Holzboden und Schlafplatz in New York
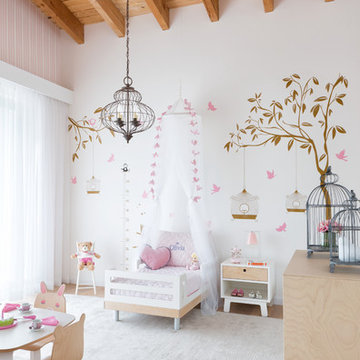
Project Feature in: Luxe Magazine & Luxury Living Brickell
From skiing in the Swiss Alps to water sports in Key Biscayne, a relocation for a Chilean couple with three small children was a sea change. “They’re probably the most opposite places in the world,” says the husband about moving
from Switzerland to Miami. The couple fell in love with a tropical modern house in Key Biscayne with architecture by Marta Zubillaga and Juan Jose Zubillaga of Zubillaga Design. The white-stucco home with horizontal planks of red cedar had them at hello due to the open interiors kept bright and airy with limestone and marble plus an abundance of windows. “The light,” the husband says, “is something we loved.”
While in Miami on an overseas trip, the wife met with designer Maite Granda, whose style she had seen and liked online. For their interview, the homeowner brought along a photo book she created that essentially offered a roadmap to their family with profiles, likes, sports, and hobbies to navigate through the design. They immediately clicked, and Granda’s passion for designing children’s rooms was a value-added perk that the mother of three appreciated. “She painted a picture for me of each of the kids,” recalls Granda. “She said, ‘My boy is very creative—always building; he loves Legos. My oldest girl is very artistic— always dressing up in costumes, and she likes to sing. And the little one—we’re still discovering her personality.’”
To read more visit:
https://maitegranda.com/wp-content/uploads/2017/01/LX_MIA11_HOM_Maite_12.compressed.pdf
Rolando Diaz
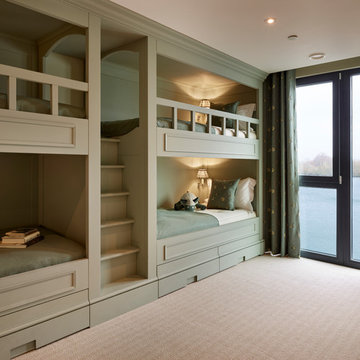
Neutrales Modernes Kinderzimmer mit Schlafplatz, grüner Wandfarbe, Teppichboden und beigem Boden in Gloucestershire

Alise O'Brien
Großes Klassisches Jungszimmer mit Schlafplatz, weißer Wandfarbe, braunem Holzboden und braunem Boden in St. Louis
Großes Klassisches Jungszimmer mit Schlafplatz, weißer Wandfarbe, braunem Holzboden und braunem Boden in St. Louis

In this formerly unfinished room above a garage, we were tasked with creating the ultimate kids’ space that could easily be used for adult guests as well. Our space was limited, but our client’s imagination wasn’t! Bold, fun, summertime colors, layers of pattern, and a strong emphasis on architectural details make for great vignettes at every turn.
With many collaborations and revisions, we created a space that sleeps 8, offers a game/project table, a cozy reading space, and a full bathroom. The game table and banquette, bathroom vanity, locker wall, and unique bunks were custom designed by Bayberry Cottage and all allow for tons of clever storage spaces.
This is a space created for loved ones and a lifetime of memories of a fabulous lakefront vacation home!
Kinderzimmer Ideen und Design
19
