Kleiner Hauswirtschaftsraum Ideen und Design
Suche verfeinern:
Budget
Sortieren nach:Heute beliebt
121 – 140 von 6.993 Fotos
1 von 2

Contemporary warehouse apartment in Collingwood.
Photography by Shania Shegedyn
Einzeilige, Kleine Moderne Waschküche mit Waschbecken, flächenbündigen Schrankfronten, grauen Schränken, Quarzwerkstein-Arbeitsplatte, grauer Wandfarbe, braunem Holzboden, Waschmaschine und Trockner versteckt, braunem Boden und grauer Arbeitsplatte in Melbourne
Einzeilige, Kleine Moderne Waschküche mit Waschbecken, flächenbündigen Schrankfronten, grauen Schränken, Quarzwerkstein-Arbeitsplatte, grauer Wandfarbe, braunem Holzboden, Waschmaschine und Trockner versteckt, braunem Boden und grauer Arbeitsplatte in Melbourne

Farmhouse style laundry room featuring navy patterned Cement Tile flooring, custom white overlay cabinets, brass cabinet hardware, farmhouse sink, and wall mounted faucet.

Mudroom converted to laundry room in this cottage home.
Multifunktionaler, Einzeiliger, Kleiner Klassischer Hauswirtschaftsraum mit Unterbauwaschbecken, profilierten Schrankfronten, grauen Schränken, Quarzwerkstein-Arbeitsplatte, grauer Wandfarbe, Porzellan-Bodenfliesen, Waschmaschine und Trockner gestapelt, grauem Boden und weißer Arbeitsplatte in New York
Multifunktionaler, Einzeiliger, Kleiner Klassischer Hauswirtschaftsraum mit Unterbauwaschbecken, profilierten Schrankfronten, grauen Schränken, Quarzwerkstein-Arbeitsplatte, grauer Wandfarbe, Porzellan-Bodenfliesen, Waschmaschine und Trockner gestapelt, grauem Boden und weißer Arbeitsplatte in New York

Jamie Cleary
Kleine, Einzeilige Landhaus Waschküche mit Landhausspüle, Schrankfronten im Shaker-Stil, weißen Schränken, bunten Wänden, Keramikboden, Waschmaschine und Trockner nebeneinander, weißem Boden und weißer Arbeitsplatte in Sonstige
Kleine, Einzeilige Landhaus Waschküche mit Landhausspüle, Schrankfronten im Shaker-Stil, weißen Schränken, bunten Wänden, Keramikboden, Waschmaschine und Trockner nebeneinander, weißem Boden und weißer Arbeitsplatte in Sonstige
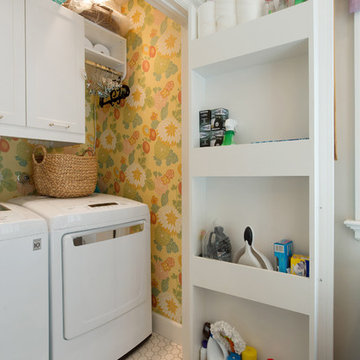
Small but sunny! This laundry closet makes the most of every square inch, fitted with custom storage on doors for cleaning supplies and (so much) more. Wallpaper is Thibaut, and design by Courtney B. Smith.

Автор: Studio Bazi / Алиреза Немати
Фотограф: Полина Полудкина
Kleiner Moderner Hauswirtschaftsraum mit Waschmaschinenschrank, braunem Holzboden, hellbraunen Holzschränken, braunem Boden und Waschmaschine und Trockner integriert in Moskau
Kleiner Moderner Hauswirtschaftsraum mit Waschmaschinenschrank, braunem Holzboden, hellbraunen Holzschränken, braunem Boden und Waschmaschine und Trockner integriert in Moskau
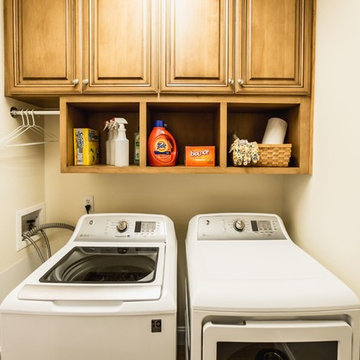
By adding cabinetry, and open shelving, there is now room for cleaning supplies as well as the ironing board and hanging clothes
Kleiner Klassischer Hauswirtschaftsraum mit profilierten Schrankfronten, hellbraunen Holzschränken, Laminat, braunem Boden, beiger Wandfarbe und Waschmaschine und Trockner nebeneinander in Charleston
Kleiner Klassischer Hauswirtschaftsraum mit profilierten Schrankfronten, hellbraunen Holzschränken, Laminat, braunem Boden, beiger Wandfarbe und Waschmaschine und Trockner nebeneinander in Charleston
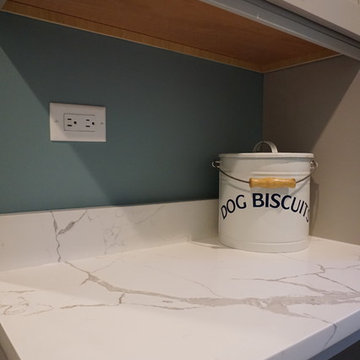
Bright and spacious mudroom/laundry room.
Multifunktionaler, Zweizeiliger, Kleiner Klassischer Hauswirtschaftsraum mit Waschbecken, Schrankfronten im Shaker-Stil, grauen Schränken, Quarzwerkstein-Arbeitsplatte, blauer Wandfarbe, Porzellan-Bodenfliesen, Waschmaschine und Trockner nebeneinander und grauem Boden in Chicago
Multifunktionaler, Zweizeiliger, Kleiner Klassischer Hauswirtschaftsraum mit Waschbecken, Schrankfronten im Shaker-Stil, grauen Schränken, Quarzwerkstein-Arbeitsplatte, blauer Wandfarbe, Porzellan-Bodenfliesen, Waschmaschine und Trockner nebeneinander und grauem Boden in Chicago

This repeat client requested that we organize and freshen up her laundry room since it is the main entry point for guests into her home. First we stacked the washer and dryer and enclosed it with a sliding frosted glass barn door. This allowed us to double her cabinetry and counter top space. Cabinets are custom, shaker style in Frosty White with tip-on toe kick pet food bowls, double trash can pull-out (which the homeowner uses to store her dog food for easy access), sink tilt out, undermount sink and Cashmere Carrara Zodiaq counter top.
Jason Jasienowski
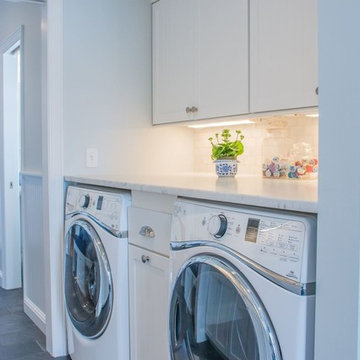
Multifunktionaler, Zweizeiliger, Kleiner Klassischer Hauswirtschaftsraum mit Einbauwaschbecken, weißen Schränken, weißer Wandfarbe, Waschmaschine und Trockner nebeneinander und grauem Boden in Cleveland
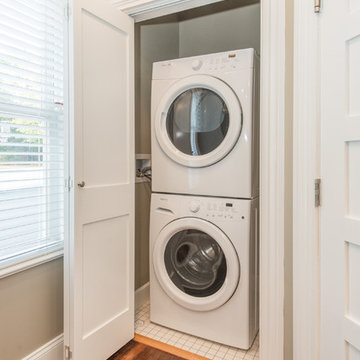
Kleiner Klassischer Hauswirtschaftsraum mit Waschmaschinenschrank, beiger Wandfarbe, dunklem Holzboden, Waschmaschine und Trockner gestapelt und braunem Boden in New York

Einzeilige, Kleine Landhaus Waschküche mit Einbauwaschbecken, Schrankfronten mit vertiefter Füllung, Laminat-Arbeitsplatte, weißer Wandfarbe, Laminat, Waschmaschine und Trockner nebeneinander und braunem Boden in Grand Rapids

Photography by Matt Sartain
Einzeiliger, Kleiner Klassischer Hauswirtschaftsraum mit Waschmaschinenschrank, weißen Schränken, Marmor-Arbeitsplatte, Waschmaschine und Trockner nebeneinander, Schrankfronten im Shaker-Stil, dunklem Holzboden, braunem Boden, weißer Arbeitsplatte und weißer Wandfarbe in San Francisco
Einzeiliger, Kleiner Klassischer Hauswirtschaftsraum mit Waschmaschinenschrank, weißen Schränken, Marmor-Arbeitsplatte, Waschmaschine und Trockner nebeneinander, Schrankfronten im Shaker-Stil, dunklem Holzboden, braunem Boden, weißer Arbeitsplatte und weißer Wandfarbe in San Francisco

Kleiner Moderner Hauswirtschaftsraum mit Waschmaschinenschrank, weißen Schränken, weißer Wandfarbe, Keramikboden, Waschmaschine und Trockner gestapelt und weißem Boden in Birmingham
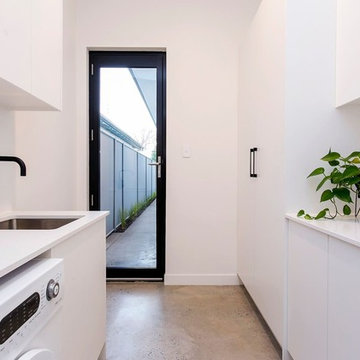
Photos: Scott Harding www.hardimage.com.au
Styling: Art Department www.artdepartmentstyling.com
Zweizeilige, Kleine Moderne Waschküche mit Unterbauwaschbecken, flächenbündigen Schrankfronten, weißen Schränken, weißer Wandfarbe, Betonboden und Waschmaschine und Trockner nebeneinander in Adelaide
Zweizeilige, Kleine Moderne Waschküche mit Unterbauwaschbecken, flächenbündigen Schrankfronten, weißen Schränken, weißer Wandfarbe, Betonboden und Waschmaschine und Trockner nebeneinander in Adelaide
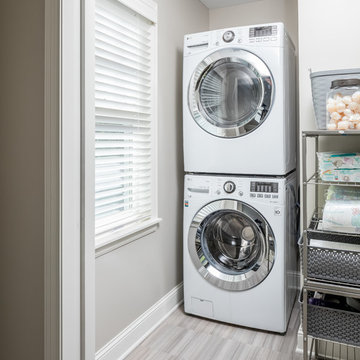
we were able to find space in this efficient 2nd story floor plan to slip in a stackable washer and dryer on this level. A pocketdoor install allows this area to be extremely accessible.
Farm kid studios

After moving into their home three years ago, Mr and Mrs C left their kitchen to last as part of their home renovations. “We knew of Ream from the large showroom on the Gillingham Business Park and we had seen the Vans in our area.” says Mrs C. “We’ve moved twice already and each time our kitchen renovation has been questionable. We hoped we would be third time lucky? This time we opted for the whole kitchen renovation including the kitchen flooring, lighting and installation.”
The Ream showroom in Gillingham is bright and inviting. It is a large space, as it took us over one hour to browse round all the displays. Meeting Lara at the showroom before hand, helped to put our ideas of want we wanted with Lara’s design expertise. From the initial kitchen consultation, Lara then came to measure our existing kitchen. Lara, Ream’s Kitchen Designer, was able to design Mr and Mrs C’s kitchen which came to life on the 3D software Ream uses for kitchen design.
When it came to selecting the kitchen, Lara is an expert, she was thorough and an incredibly knowledgeable kitchen designer. We were never rushed in our decision; she listened to what we wanted. It was refreshing as our experience of other companies was not so pleasant. Ream has a very good range to choose from which brought our kitchen to life. The kitchen design had ingenious with clever storage ideas which ensured our kitchen was better organised. We were surprised with how much storage was possible especially as before I had only one drawer and a huge fridge freezer which reduced our worktop space.
The installation was quick too. The team were considerate of our needs and asked if they had permission to park on our driveway. There was no dust or mess to come back to each evening and the rubbish was all collected too. Within two weeks the kitchen was complete. Reams customer service was prompt and outstanding. When things did go wrong, Ream was quick to rectify and communicate with us what was going on. One was the delivery of three doors which were drilled wrong and the other was the extractor. Emma, Ream’s Project Coordinator apologised and updated us on what was happening through calls and emails.
“It’s the best kitchen we have ever had!” Mr & Mrs C say, we are so happy with it.
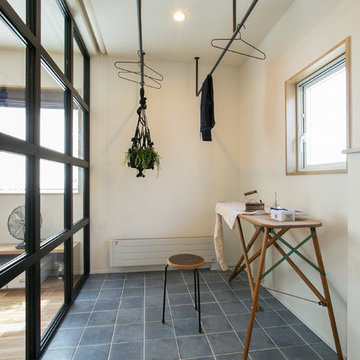
リビングに隣接したランドリールームは、年中使える便利なスペース。隠したいときは、天井に設けたロールスクリーンをさげることで目隠しも可能です。
Kleine Industrial Waschküche mit weißer Wandfarbe, Keramikboden und blauem Boden in Sonstige
Kleine Industrial Waschküche mit weißer Wandfarbe, Keramikboden und blauem Boden in Sonstige

Kleine Klassische Waschküche in L-Form mit Landhausspüle, weißen Schränken, weißer Wandfarbe, Linoleum, Waschmaschine und Trockner nebeneinander, buntem Boden, schwarzer Arbeitsplatte und Schrankfronten im Shaker-Stil in San Diego

Richard Mandelkorn
Richard Mandelkorn
A newly connected hallway leading to the master suite had the added benefit of a new laundry closet squeezed in; the original home had a cramped closet in the kitchen downstairs. The space was made efficient with a countertop for folding, a hanging drying rack and cabinet for storage. All is concealed by a traditional barn door, and lit by a new expansive window opposite.
Kleiner Hauswirtschaftsraum Ideen und Design
7